Детская комната с светлым паркетным полом и коричневым полом – фото дизайна интерьера
Сортировать:
Бюджет
Сортировать:Популярное за сегодня
1 - 20 из 1 897 фото
1 из 3
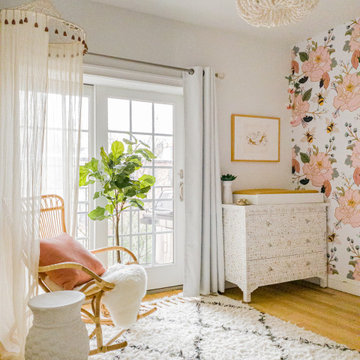
This ultra feminine nursery in a Brooklyn boutique condo is a relaxing and on-trend space for baby girl. An accent wall with statement floral wallpaper becomes the focal point for the understated mid-century, two-toned crib. A soft white rattan mirror hangs above to break up the wall of oversized blooms and sweet honeybees. A handmade mother-of-pearl inlaid dresser feels at once elegant and boho, along with the whitewashed wood beaded chandelier. To add to the boho style, a natural rattan rocker with gauze canopy sits upon a moroccan bereber rug. Mustard yellow accents and the tiger artwork complement the honeybees perfectly and balance out the feminine pink, mauve and coral tones.

A bedroom with bunk beds that focuses on the use of neutral palette, which gives a warm and comfy feeling. With the window beside the beds that help natural light to enter and amplify the room.
Built by ULFBUILT. Contact us today to learn more.
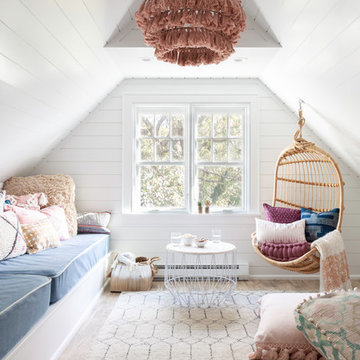
Toni Deis Photography
Источник вдохновения для домашнего уюта: детская в стиле неоклассика (современная классика) с белыми стенами, светлым паркетным полом, коричневым полом и стенами из вагонки для подростка, девочки
Источник вдохновения для домашнего уюта: детская в стиле неоклассика (современная классика) с белыми стенами, светлым паркетным полом, коричневым полом и стенами из вагонки для подростка, девочки
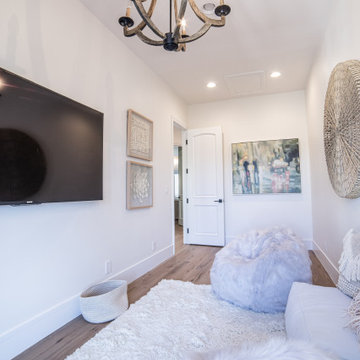
Now THIS is a hangout spot! A large wall-mounted TV and plush furniture makes this space cozy and perfect for having friends over.
Свежая идея для дизайна: детская с игровой в современном стиле с белыми стенами, светлым паркетным полом и коричневым полом для подростка, девочки - отличное фото интерьера
Свежая идея для дизайна: детская с игровой в современном стиле с белыми стенами, светлым паркетным полом и коричневым полом для подростка, девочки - отличное фото интерьера
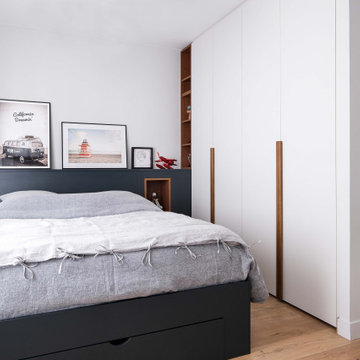
Pour ce projet au cœur du 6ème arrondissement de Lyon, nos clients avaient besoin de plus d’espace et souhaitaient réunir 2 appartements.
L’équipe d’EcoConfiance a intégralement mis à nu l’un des deux appartements afin de créer deux belles suites pour les enfants, composées chacune d’une chambre et d’une salle de bain.
La disposition des espaces, ainsi que chaque pièce et les menuiseries ont été dessinées par Marlène Reynard, notre architecte partenaire.
La plupart des menuiseries ont été réalisées sur mesure (bureau, dressing, lit…) pour un résultat magnifique.
C'est une rénovation qui a durée 3 mois, avec un gros travail de coordination des travaux pour :
Créer l’ouverture entre les appartements dans un mur porteur
Créer les deux chambres et les deux salles de bain
Rénover les parquets
Finaliser toutes les menuiseries
Photos de Jérôme Pantalacci

На фото: маленькая детская в стиле неоклассика (современная классика) с черными стенами, светлым паркетным полом, коричневым полом, балками на потолке и деревянными стенами для на участке и в саду
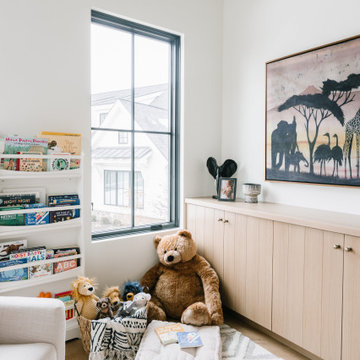
Свежая идея для дизайна: нейтральная детская с игровой среднего размера в стиле неоклассика (современная классика) с белыми стенами, светлым паркетным полом и коричневым полом для ребенка от 1 до 3 лет - отличное фото интерьера
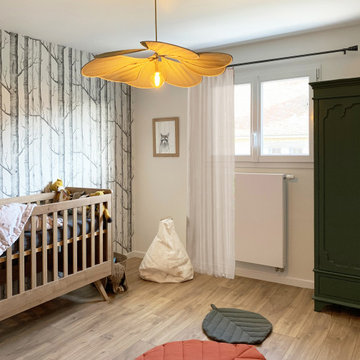
La nature s'invite dans la chambre de bébé G.
Papier Peine Cole & Son.
Suspension Goerges.
Свежая идея для дизайна: большая комната для малыша в скандинавском стиле с белыми стенами, светлым паркетным полом и коричневым полом для мальчика - отличное фото интерьера
Свежая идея для дизайна: большая комната для малыша в скандинавском стиле с белыми стенами, светлым паркетным полом и коричневым полом для мальчика - отличное фото интерьера
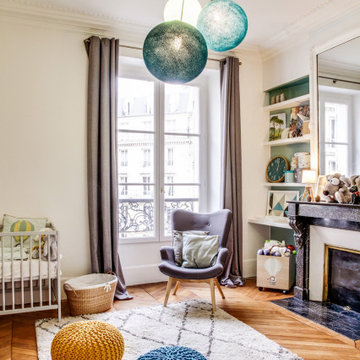
Пример оригинального дизайна: нейтральная комната для малыша среднего размера в скандинавском стиле с белыми стенами, коричневым полом и светлым паркетным полом
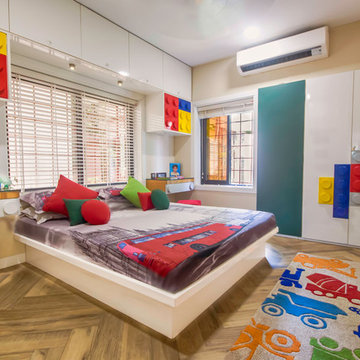
Murtuza Madraswala
На фото: детская в современном стиле с спальным местом, бежевыми стенами, светлым паркетным полом и коричневым полом для мальчика с
На фото: детская в современном стиле с спальным местом, бежевыми стенами, светлым паркетным полом и коричневым полом для мальчика с
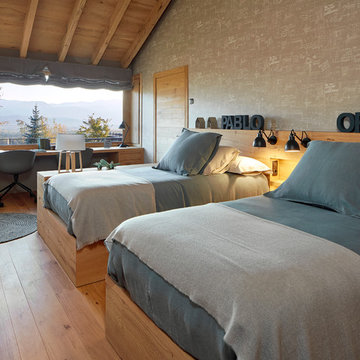
Пример оригинального дизайна: большая детская в стиле кантри с спальным местом, светлым паркетным полом, серыми стенами и коричневым полом для подростка, мальчика
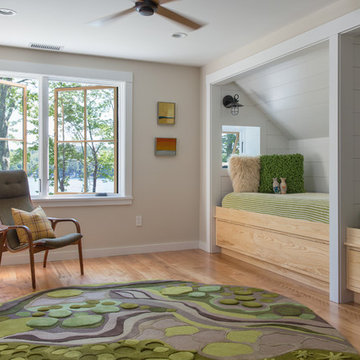
Jonathan Reece
На фото: нейтральная детская среднего размера в стиле неоклассика (современная классика) с спальным местом, бежевыми стенами, светлым паркетным полом и коричневым полом для ребенка от 4 до 10 лет
На фото: нейтральная детская среднего размера в стиле неоклассика (современная классика) с спальным местом, бежевыми стенами, светлым паркетным полом и коричневым полом для ребенка от 4 до 10 лет

La chambre de la petite fille dans un style romantique avec un joli papier peint fleuri rose et des rangements sur mesure dissimulés ou avec des portes en cannage.

Идея дизайна: нейтральная детская среднего размера в морском стиле с спальным местом, белыми стенами, светлым паркетным полом, коричневым полом, балками на потолке и стенами из вагонки
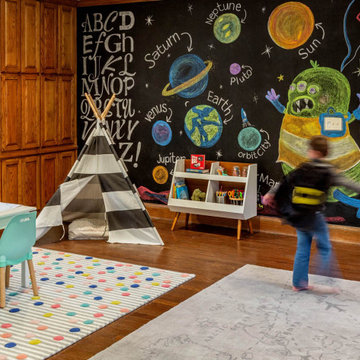
Who says grownups have all the fun? Our client wanted to design a special environment for their children to play, learn, and unwind. Kids can have cute rooms too!
These mini astronauts are big into space… so we upgraded an existing large, open area to let them zoom from one activity to the next. The parents wanted to keep the wood floors and cabinetry. We repainted the walls in a spa green (to calm those little aliens) and gave the ceiling a fresh coat of white paint. We also brought in playful rugs and furniture to add color and function. The window seats received new cushions and pillows which tied the space together. The teepee and art are just added fun points in matching black and white!
Of course, the adults need love too. Mom received a new craft space which is across the playroom. We added white shutters and white walls & trim with a fun pop of pink on the ceiling. The rug is a graphic floral in hues of the spa green (shown in the playroom) with navy and pink (like the ceiling). We added simple white furniture for scrapbooking and crafts with a hit of graphic blue art to complete the space.

Advisement + Design - Construction advisement, custom millwork & custom furniture design, interior design & art curation by Chango & Co.
Идея дизайна: детская с игровой среднего размера в стиле неоклассика (современная классика) с разноцветными стенами, светлым паркетным полом, коричневым полом, потолком из вагонки и обоями на стенах для ребенка от 4 до 10 лет, девочки
Идея дизайна: детская с игровой среднего размера в стиле неоклассика (современная классика) с разноцветными стенами, светлым паркетным полом, коричневым полом, потолком из вагонки и обоями на стенах для ребенка от 4 до 10 лет, девочки
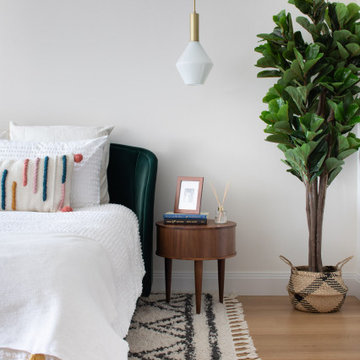
Источник вдохновения для домашнего уюта: детская среднего размера в стиле неоклассика (современная классика) с белыми стенами, светлым паркетным полом и коричневым полом

When we imagine the homes of our favorite actors, we often think of picturesque kitchens, artwork hanging on the walls, luxurious furniture, and pristine conditions 24/7. But for celebrities with children, sometimes that last one isn’t always accurate! Kids will be kids – which means there may be messy bedrooms, toys strewn across their play area, and maybe even some crayon marks or finger-paints on walls or floors.
Lucy Liu recently partnered with One Kings Lane and Paintzen to redesign her son Rockwell’s playroom in their Manhattan apartment for that reason. Previously, Lucy had decided not to focus too much on the layout or color of the space – it was simply a room to hold all of Rockwell’s toys. There wasn’t much of a design element to it and very little storage.
Lucy was ready to change that – and transform the room into something more sophisticated and tranquil for both Rockwell and for guests (especially those with kids!). And to really bring that transformation to life, one of the things that needed to change was the lack of color and texture on the walls.
When selecting the color palette, Lucy and One Kings Lane designer Nicole Fisher decided on a more neutral, contemporary style. They chose to avoid the primary colors, which are too often utilized in children’s rooms and playrooms.
Instead, they chose to have Paintzen paint the walls in a cozy gray with warm beige undertones. (Try PPG ‘Slate Pebble’ for a similar look!) It created a perfect backdrop for the decor selected for the room, which included a tepee for Rockwell, some Tribal-inspired artwork, Moroccan woven baskets, and some framed artwork.
To add texture to the space, Paintzen also installed wallpaper on two of the walls. The wallpaper pattern involved muted blues and grays to add subtle color and a slight contrast to the rest of the walls. Take a closer look at this smartly designed space, featuring a beautiful neutral color palette and lots of exciting textures!
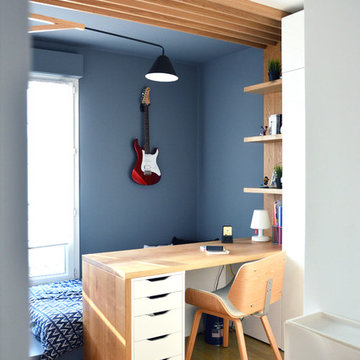
Идея дизайна: маленькая нейтральная детская в современном стиле с светлым паркетным полом, синими стенами и коричневым полом для на участке и в саду, подростка
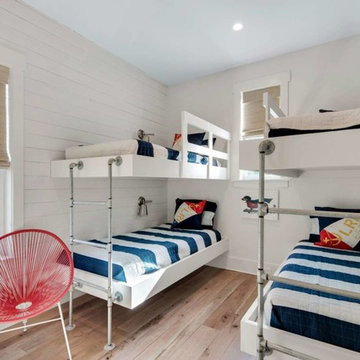
На фото: нейтральная детская среднего размера в морском стиле с спальным местом, белыми стенами, светлым паркетным полом и коричневым полом для ребенка от 4 до 10 лет, двоих детей с
Детская комната с светлым паркетным полом и коричневым полом – фото дизайна интерьера
1

