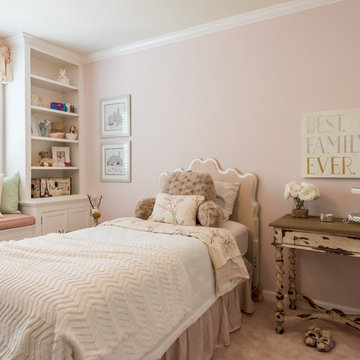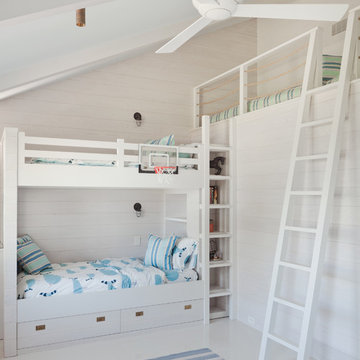Детская – фото дизайна интерьера
Сортировать:
Бюджет
Сортировать:Популярное за сегодня
181 - 200 из 196 959 фото
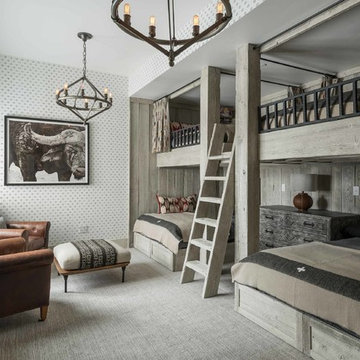
Rustic Zen Residence by Locati Architects, Interior Design by Cashmere Interior, Photography by Audrey Hall
Стильный дизайн: нейтральная детская в стиле рустика с спальным местом, разноцветными стенами и ковровым покрытием - последний тренд
Стильный дизайн: нейтральная детская в стиле рустика с спальным местом, разноцветными стенами и ковровым покрытием - последний тренд
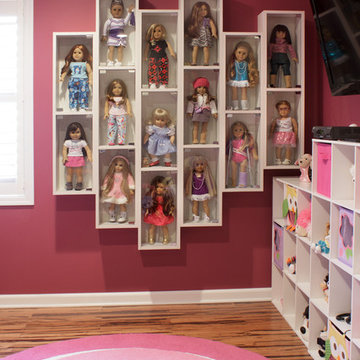
Wall mounted display cases allow you to customize and configure your American Girl® doll collection to accommodate any number of dolls.
Kara Lashuay
Идея дизайна: детская с игровой среднего размера в современном стиле с розовыми стенами и паркетным полом среднего тона для ребенка от 4 до 10 лет, девочки
Идея дизайна: детская с игровой среднего размера в современном стиле с розовыми стенами и паркетным полом среднего тона для ребенка от 4 до 10 лет, девочки
Find the right local pro for your project
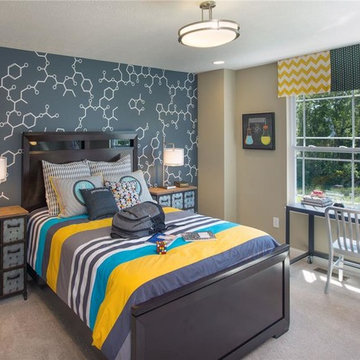
На фото: детская в стиле неоклассика (современная классика) с спальным местом, синими стенами и ковровым покрытием для подростка, мальчика с
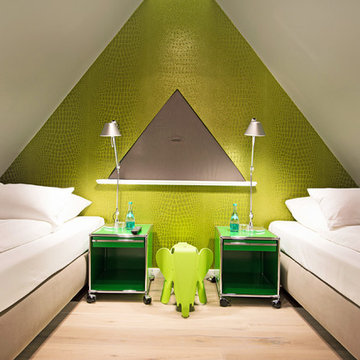
Lars Neugebauer - Immofoto-Sylt.de
Источник вдохновения для домашнего уюта: маленькая нейтральная детская в современном стиле с спальным местом, зелеными стенами и светлым паркетным полом для на участке и в саду, подростка
Источник вдохновения для домашнего уюта: маленькая нейтральная детская в современном стиле с спальным местом, зелеными стенами и светлым паркетным полом для на участке и в саду, подростка

Interior Design, Interior Architecture, Custom Millwork Design, Furniture Design, Art Curation, & AV Design by Chango & Co.
Photography by Sean Litchfield
See the feature in Domino Magazine
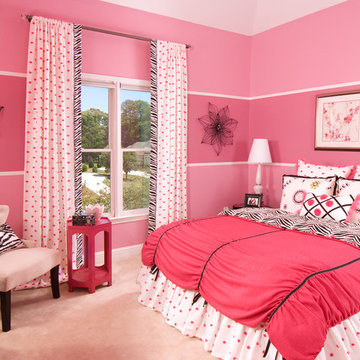
Barbara Elliott and Jennifer Ward Woods
На фото: детская в стиле неоклассика (современная классика) с розовыми стенами и ковровым покрытием для девочки с
На фото: детская в стиле неоклассика (современная классика) с розовыми стенами и ковровым покрытием для девочки с

Yellow Dog Construction - Builder
Sam Oberter - Photography
На фото: детская среднего размера в стиле неоклассика (современная классика) с спальным местом для подростка, двоих детей с
На фото: детская среднего размера в стиле неоклассика (современная классика) с спальным местом для подростка, двоих детей с
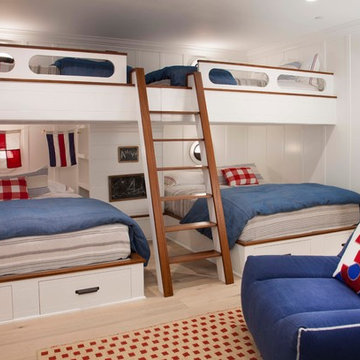
Basement bunk room for the grandkids. 2 Queen beds below and 2 Double beds above. Sleeps 8.
Пример оригинального дизайна: нейтральная детская в морском стиле с светлым паркетным полом, спальным местом и белыми стенами
Пример оригинального дизайна: нейтральная детская в морском стиле с светлым паркетным полом, спальным местом и белыми стенами

Идея дизайна: маленькая нейтральная детская в современном стиле с спальным местом и белыми стенами для на участке и в саду, подростка
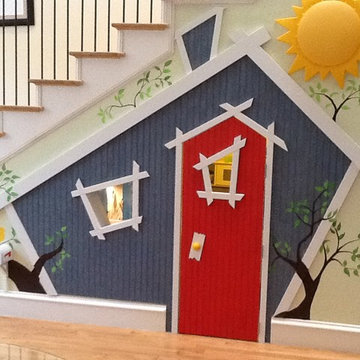
Detail painting helps created the fantasy of a playhouse up in the treetops! The goal was to create a play space that was not gender specific, and could be enjoyed by a wider age range of children.j campbell

4,945 square foot two-story home, 6 bedrooms, 5 and ½ bathroom plus a secondary family room/teen room. The challenge for the design team of this beautiful New England Traditional home in Brentwood was to find the optimal design for a property with unique topography, the natural contour of this property has 12 feet of elevation fall from the front to the back of the property. Inspired by our client’s goal to create direct connection between the interior living areas and the exterior living spaces/gardens, the solution came with a gradual stepping down of the home design across the largest expanse of the property. With smaller incremental steps from the front property line to the entry door, an additional step down from the entry foyer, additional steps down from a raised exterior loggia and dining area to a slightly elevated lawn and pool area. This subtle approach accomplished a wonderful and fairly undetectable transition which presented a view of the yard immediately upon entry to the home with an expansive experience as one progresses to the rear family great room and morning room…both overlooking and making direct connection to a lush and magnificent yard. In addition, the steps down within the home created higher ceilings and expansive glass onto the yard area beyond the back of the structure. As you will see in the photographs of this home, the family area has a wonderful quality that really sets this home apart…a space that is grand and open, yet warm and comforting. A nice mixture of traditional Cape Cod, with some contemporary accents and a bold use of color…make this new home a bright, fun and comforting environment we are all very proud of. The design team for this home was Architect: P2 Design and Jill Wolff Interiors. Jill Wolff specified the interior finishes as well as furnishings, artwork and accessories.

Photo by Alexandra DeFurio. Aidan is a 12-year-old girl who lives with her father half of the time. Her parents are divorced and her father wanted his daughter to be at home in his new bachelor house. He wanted her to feel “understood” and validated as a girl entering into her teen years. The room therefore is sophisticated, yet still young and innocent. It may have “grown up” attributes such as chic English paisley wallpaper by Osborne and Little and a sassy “Like Forever” poster, but it is still comfortable enough to hang out on the flokati rug or on the vintage revamped chair.
Aidan was very involved in providing the design inspiration for the room. She had asked for a “beachy” feel and as design professionals know, what takes over in the creative process is the ideas evolve and many either are weeded out or enhanced. It was our job as designers to introduce to Aidan a world beyond Pottery Barn Kids. We incorporated her love of the ocean with a custom, mixed Benjamin Moore paint color in a beautiful turquoise blue. The turquoise color is echoed in the tufted buttons on the custom headboard and trim around the linen roman shades on the window.
Aidan wanted a hangout room for her friends. We provided extra seating by adding a vintage revamped chair accessorized with a Jonathan Adler needle point “Love” pillow and a Moroccan pouf from Shabby chic. The desk from West Elm from their Parson’s collection expresses a grown up feel accompanied with the Saarinen Tulip chair. It’s easier for Aidan to do her homework when she feels organized and clutter free.
Organization was a big factor is redesigning the room. We had to work around mementos that soon-to-be teenagers collect by the truckloads. A custom bulletin board above the desk is a great place to tack party invitations and notes from friends. Also, the small Moda dresser from Room and Board stores books, magazines and makeup stored in baskets from the Container Store.
Aidan loves her room. It is bright and cheerful, yet cheeky and fun. It has a touch of sass and a “beachy” feel. This room will grow with her until she leaves for college and then comes back as a guest. Thanks to her father who wanted her to feel special, she is able to spend half her time in a room that reflects who she is.

The Solar System inspired toddler's room is filled with hand-painted and ceiling suspended planets, moons, asteroids, comets, and other exciting objects.
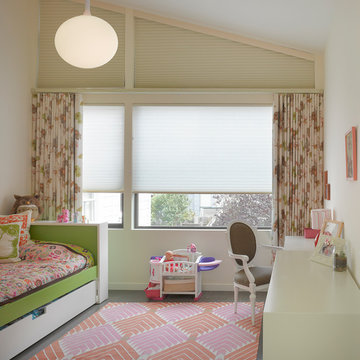
Ken Gutmaker Photography
На фото: детская в стиле ретро с спальным местом и белыми стенами для ребенка от 1 до 3 лет, девочки с
На фото: детская в стиле ретро с спальным местом и белыми стенами для ребенка от 1 до 3 лет, девочки с

Yankees fan bedroom: view toward closet. Complete remodel of bedroom included cork flooring, uplit countertops, custom built-ins with built-in cork board at desk, wall and ceiling murals, and Cascade Coil Drapery at closet door.
Photo by Bernard Andre

Modern attic teenager's room with a mezzanine adorned with a metal railing. Maximum utilization of small space to create a comprehensive living room with a relaxation area. An inversion of the common solution of placing the relaxation area on the mezzanine was applied. Thus, the room was given a consistently neat appearance, leaving the functional area on top. The built-in composition of cabinets and bookshelves does not additionally take up space. Contrast in the interior colours scheme was applied, focusing attention on visually enlarging the space while drawing attention to clever decorative solutions.The use of velux window allowed for natural daylight to illuminate the interior, supplemented by Astro and LED lighting, emphasizing the shape of the attic.
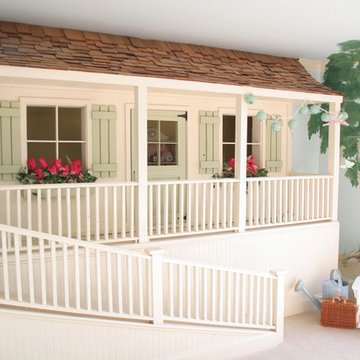
Jennifer Kemp Photography
Свежая идея для дизайна: детская в классическом стиле - отличное фото интерьера
Свежая идея для дизайна: детская в классическом стиле - отличное фото интерьера
Детская – фото дизайна интерьера
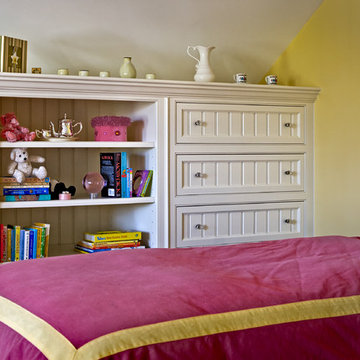
Country Home. Photgrapher: Rob Karosis
Пример оригинального дизайна: детская в классическом стиле с желтыми стенами для подростка
Пример оригинального дизайна: детская в классическом стиле с желтыми стенами для подростка
10
