Большая детская – фото дизайна интерьера
Сортировать:
Бюджет
Сортировать:Популярное за сегодня
1 - 20 из 9 504 фото
1 из 2
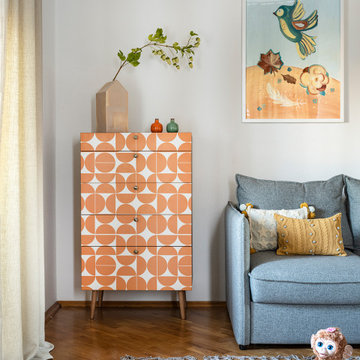
Мебель для детской выбрали с учетом теории Монтессори. Все из натурального бука, легкие безопасные конструкции.
Для няни ребенка поставили удобный диван серой антивандальной обивкой.

В детской комнате желтый шкаф из Iкеа, который искали пол года по всем сайтам, так как к моменту ремонта он оказался снят с производства, прекрасно уживается с авторской мебелью спроектированной по эскизам архитектора. На низкой столешнице-подоконнике можно устраивать рыцарские баталии или смотреть на отбывающие поезда и закаты.
Мебель в спальне сделана на заказ по эскизам архитектора.
Стилист: Татьяна Гедике
Фото: Сергей Красюк

Пример оригинального дизайна: большая детская в стиле рустика с спальным местом, бежевыми стенами, паркетным полом среднего тона, желтым полом, балками на потолке и деревянными стенами для подростка, мальчика
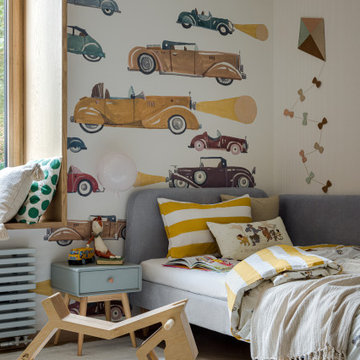
Детская. Обои, The O wall paper. Тумбочка, La Redoute. Бра, Brokis Memory. Ковер, Dovlet House.
Стильный дизайн: большая детская в современном стиле - последний тренд
Стильный дизайн: большая детская в современном стиле - последний тренд

Свежая идея для дизайна: большая детская в современном стиле с спальным местом, бежевыми стенами, паркетным полом среднего тона, бежевым полом и обоями на стенах для ребенка от 4 до 10 лет, девочки - отличное фото интерьера

Girls Bedroom who loves musical theatre. Painted in Sherwin Williams potentially Purple. Upholstered Daybed Custom Drapery and nightstands.
Источник вдохновения для домашнего уюта: большая детская в стиле неоклассика (современная классика) с спальным местом, фиолетовыми стенами, ковровым покрытием и серым полом для подростка, девочки
Источник вдохновения для домашнего уюта: большая детская в стиле неоклассика (современная классика) с спальным местом, фиолетовыми стенами, ковровым покрытием и серым полом для подростка, девочки

A child's bedroom with a place for everything! Kirsten Johnstone Architecture (formerly Eco Edge Architecture + Interior Design) has applied personal and professional experience in the design of the built-in joinery here. The fun of a window seat includes storage drawers below which seamlessly transitions into a desk with overhead cupboards and an open bookshelf dividing element. Floor to ceiling built-in robes includes double height hanging, drawers, shoe storage and shelves ensuring a place for everything (who left those shoes out!?).
Photography: Tatjana Plitt

Photo by Madeline Tolle
Пример оригинального дизайна: большая детская в стиле неоклассика (современная классика) с обоями на стенах
Пример оригинального дизайна: большая детская в стиле неоклассика (современная классика) с обоями на стенах
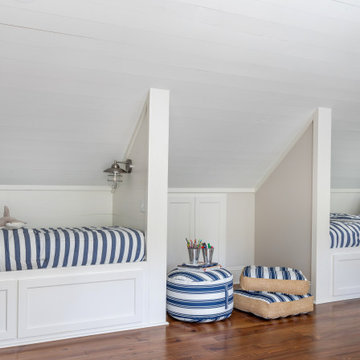
Photo: Jessie Preza Photogrpahy
Идея дизайна: большая нейтральная детская в классическом стиле с спальным местом, белыми стенами, паркетным полом среднего тона и коричневым полом
Идея дизайна: большая нейтральная детская в классическом стиле с спальным местом, белыми стенами, паркетным полом среднего тона и коричневым полом

Newly remodeled boys bedroom with new batten board wainscoting, closet doors, trim, paint, lighting, and new loop wall to wall carpet. Queen bed with windowpane plaid duvet. Photo by Emily Kennedy Photography.
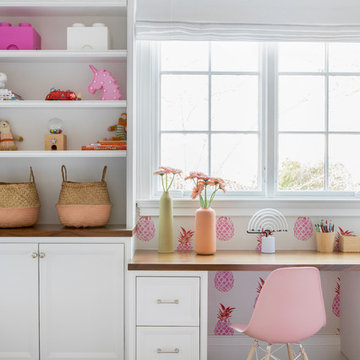
Architecture, Construction Management, Interior Design, Art Curation & Real Estate Advisement by Chango & Co.
Construction by MXA Development, Inc.
Photography by Sarah Elliott
See the home tour feature in Domino Magazine
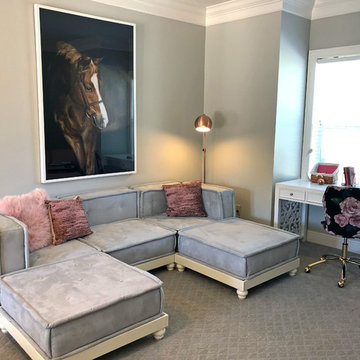
This hangout space for a teen girl needed plenty of room for friends to visit and study. The desk area is functional, while the sectional is her fun space. Moveable ottomans allow for different configurations when friends want to spend the night. A pink chair can be pulled up to join in the fun. Copper and gold metals compliment the pops of blush. A great space for a teen girl to entertain!

Источник вдохновения для домашнего уюта: большая нейтральная детская в стиле рустика с спальным местом, коричневыми стенами, серым полом и ковровым покрытием для ребенка от 4 до 10 лет

Mountain Peek is a custom residence located within the Yellowstone Club in Big Sky, Montana. The layout of the home was heavily influenced by the site. Instead of building up vertically the floor plan reaches out horizontally with slight elevations between different spaces. This allowed for beautiful views from every space and also gave us the ability to play with roof heights for each individual space. Natural stone and rustic wood are accented by steal beams and metal work throughout the home.
(photos by Whitney Kamman)
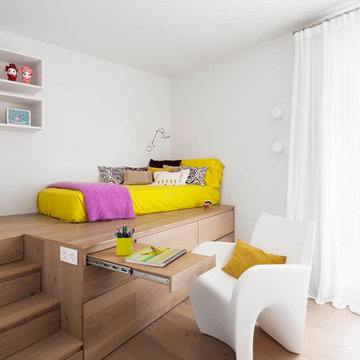
Mauricio Fuertes - www.mauriciofuertes.com
На фото: большая нейтральная детская в современном стиле с спальным местом, белыми стенами и паркетным полом среднего тона для ребенка от 4 до 10 лет с
На фото: большая нейтральная детская в современном стиле с спальным местом, белыми стенами и паркетным полом среднего тона для ребенка от 4 до 10 лет с
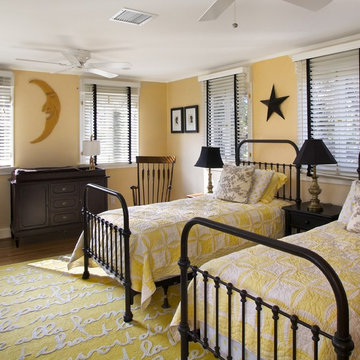
Children's guest room. This is an addition to the existing house.
На фото: большая детская в классическом стиле с бежевыми стенами и паркетным полом среднего тона для девочки
На фото: большая детская в классическом стиле с бежевыми стенами и паркетным полом среднего тона для девочки

This pretty pink bedroom was designed as our clients' daughter was transitioning out of her crib.
Стильный дизайн: большая детская в классическом стиле с спальным местом, розовыми стенами и ковровым покрытием для ребенка от 1 до 3 лет, девочки - последний тренд
Стильный дизайн: большая детская в классическом стиле с спальным местом, розовыми стенами и ковровым покрытием для ребенка от 1 до 3 лет, девочки - последний тренд
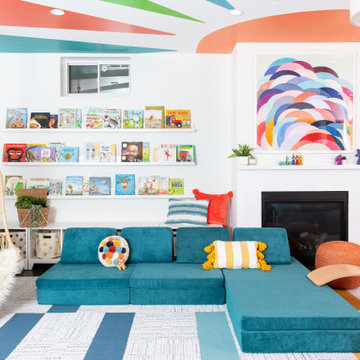
Источник вдохновения для домашнего уюта: большая детская в современном стиле для ребенка от 4 до 10 лет

Пример оригинального дизайна: большая детская в стиле неоклассика (современная классика) с белыми стенами, паркетным полом среднего тона, коричневым полом, сводчатым потолком, обоями на стенах и спальным местом для подростка, девочки
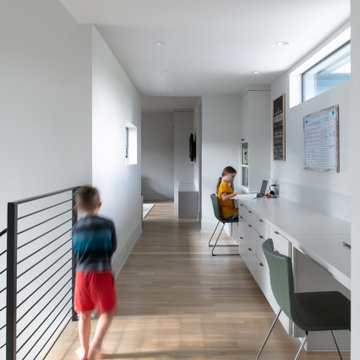
Kids Study Nook Second Floor Hallway
На фото: большая нейтральная детская в современном стиле с рабочим местом, светлым паркетным полом и коричневым полом
На фото: большая нейтральная детская в современном стиле с рабочим местом, светлым паркетным полом и коричневым полом
Большая детская – фото дизайна интерьера
1