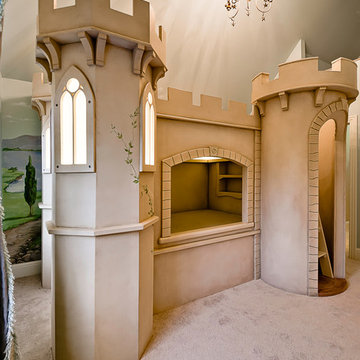Большая детская в стиле фьюжн – фото дизайна интерьера
Сортировать:
Бюджет
Сортировать:Популярное за сегодня
1 - 20 из 423 фото
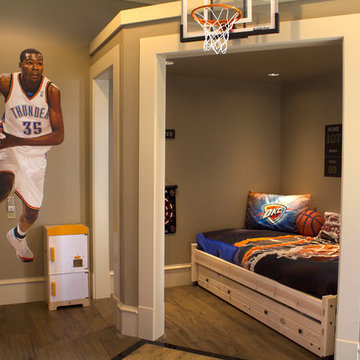
An NBA inspired children's bedroom designed by Bella Vici, a design firm located in Oklahoma City. 405-702-9735
Shop with us online: http://bellavici.com

Our simple office fits nicely under the lofted custom-made guest bed meets bookcase (handmade with salvage bead board and sustainable maple plywood).
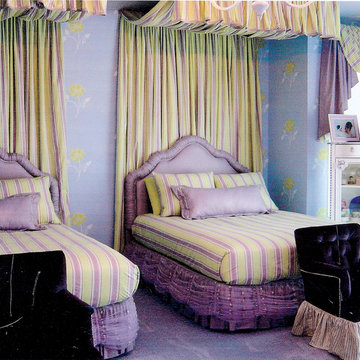
Custom designed Little girls room. with a special play and dressing table area.
На фото: большая детская в стиле фьюжн с спальным местом, фиолетовыми стенами и ковровым покрытием для девочки с
На фото: большая детская в стиле фьюжн с спальным местом, фиолетовыми стенами и ковровым покрытием для девочки с
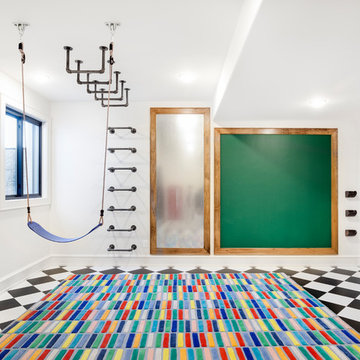
Meagan Larsen Photography
Стильный дизайн: большая нейтральная детская с игровой в стиле фьюжн с белыми стенами для ребенка от 4 до 10 лет - последний тренд
Стильный дизайн: большая нейтральная детская с игровой в стиле фьюжн с белыми стенами для ребенка от 4 до 10 лет - последний тренд
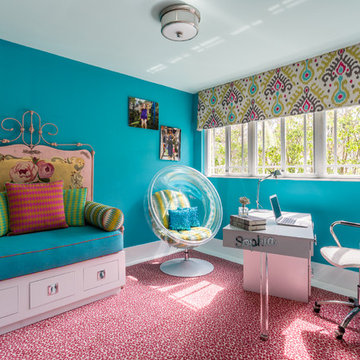
Alain Alminana | www.aarphoto.com
На фото: большая детская в стиле фьюжн с спальным местом и синими стенами для подростка, девочки
На фото: большая детская в стиле фьюжн с спальным местом и синими стенами для подростка, девочки
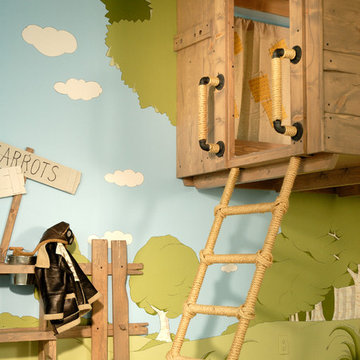
THEME Inspired by the Magic Tree
House series of children’s books,
this indoor tree house provides
entertainment, fun and a place for
children to read about or imagine
adventures through time. A blue sky,
green meadows, and distant matching
beech trees recreate the magic of Jack
and Annie’s Frog Creek, and help bring
the characters from the series to life.
FOCUS A floor armoire, ceiling swing
and climbing rope give the structure
a true tree house look and feel. A
drop-down drawing and writing table,
wheeled work table and recessed
ceiling lights ensure the room can be
used for more than play. The tree house
has electric interior lighting, a window
to the outdoors and a playful sliding
shutter over a window to the room. The
armoire forms a raised, nine-foot-wide
play area, while a TV within one of the
wall’s floor-to-ceiling cabinets — with
a delightful sliding ladder — transforms
the room into a family theater perfect
for watching movies and holding Wii
competitions.
STORAGE The bottom of the drawing
table is a magnetic chalk board that
doubles as a display for children’s art
works. The tree’s small niches are for
parents’ shoes; the larger compartment
stores children’s shoes and school
bags. Books, games, toys, DVDs, Wii
and other computer accessories are
stored in the wall cabinets. The armoire
contains two spacious drawers and
four nifty hinged storage bins. A rack of
handy “vegetable buckets” above the
armoire stores crayons, scissors and
other useful items.
GROWTH The room easily adapts
from playroom, to party room, to study
room and even to bedroom, as the tree
house easily accommodates a twin-size
mattress.
SAFETY The rungs and rails of the
ladder, as well as the grab bars beside
the tree house door are wrapped
with easy-grip rope for safe climbing.
The drawing table has spring-loaded
hinges to help prevent it from dropping
dangerously from the wall, and the
table door has double sets of locks
up top to ensure safety. The interior of
each storage compartment is carpeted
like the tree house floor to provide extra
padding.
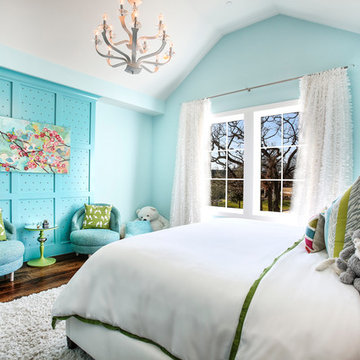
Photography by www.impressia.net
Пример оригинального дизайна: большая детская в стиле фьюжн с синими стенами, паркетным полом среднего тона, спальным местом и коричневым полом для подростка, девочки
Пример оригинального дизайна: большая детская в стиле фьюжн с синими стенами, паркетным полом среднего тона, спальным местом и коричневым полом для подростка, девочки
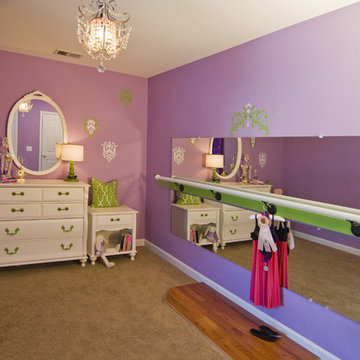
Пример оригинального дизайна: большая детская в стиле фьюжн с фиолетовыми стенами, ковровым покрытием и спальным местом для ребенка от 4 до 10 лет, девочки
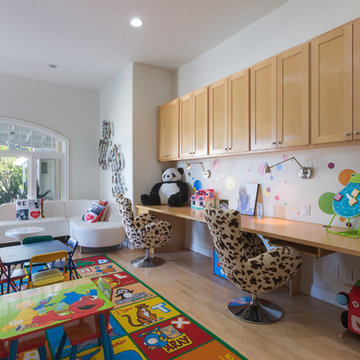
©Teague Hunziker
Свежая идея для дизайна: большая нейтральная детская с игровой в стиле фьюжн с белыми стенами, светлым паркетным полом и бежевым полом - отличное фото интерьера
Свежая идея для дизайна: большая нейтральная детская с игровой в стиле фьюжн с белыми стенами, светлым паркетным полом и бежевым полом - отличное фото интерьера
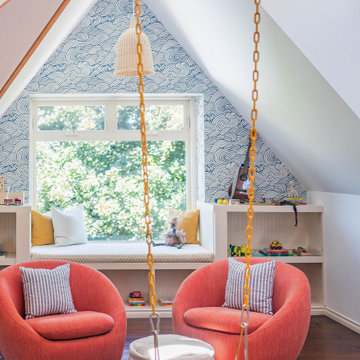
The 2020 pandemic has permanently changed the way we think of “play spaces”. Once, these spaces were just relegated to the outside, many families are now seeking ways to keep kids entertained inside. We took an open attic space and transformed it into a dream play space for young children. With plenty of space for “rough housing” and for adult seating, this space will help keep cabin fever at bay for years to come.
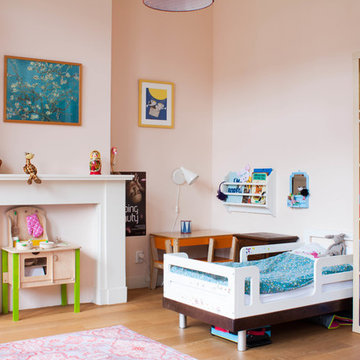
Photo: Louise de Miranda © 2014 Houzz
На фото: большая детская в стиле фьюжн с спальным местом, розовыми стенами и паркетным полом среднего тона для ребенка от 1 до 3 лет, девочки
На фото: большая детская в стиле фьюжн с спальным местом, розовыми стенами и паркетным полом среднего тона для ребенка от 1 до 3 лет, девочки
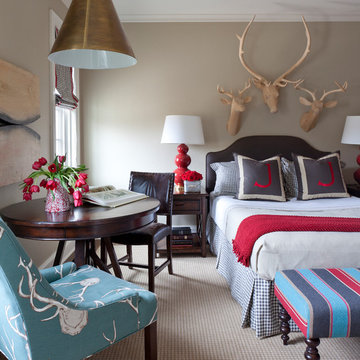
Walls are Sherwin Williams Relaxed Khaki, headboard is Ballard Designs, bedding is Matouk, pendant is Visual Comfort. Nancy Nolan
На фото: большая детская в стиле фьюжн с спальным местом, бежевыми стенами и темным паркетным полом для ребенка от 4 до 10 лет, мальчика с
На фото: большая детская в стиле фьюжн с спальным местом, бежевыми стенами и темным паркетным полом для ребенка от 4 до 10 лет, мальчика с
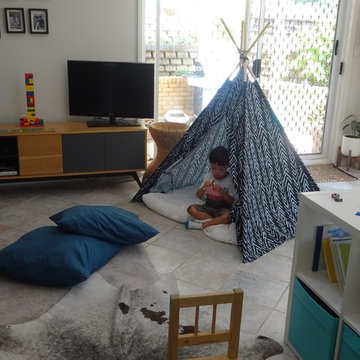
Идея дизайна: большая детская с игровой в стиле фьюжн с бежевыми стенами, полом из керамической плитки и разноцветным полом для ребенка от 4 до 10 лет, мальчика
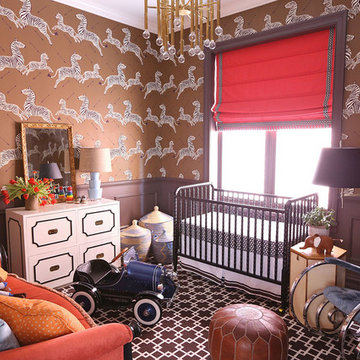
Zebra wallpaper straight from The Royal Tenenbaums makes a bold statement in this nursery. Dark, traditional furniture pops with bright velvets and a graphic, chocolatey carpet.
Summer Thornton Design, Inc.
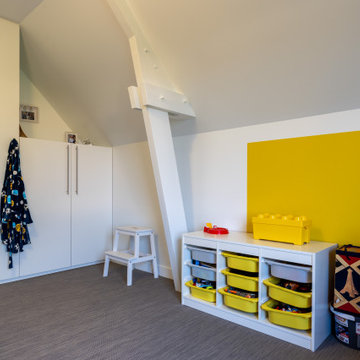
A la base de ce projet, des plans d'une maison contemporaine.
Nos clients désiraient une ambiance chaleureuse, colorée aux volumes familiaux.
Place à la visite ...
Une fois la porte d'entrée passée, nous entrons dans une belle entrée habillée d'un magnifique papier peint bleu aux motifs dorés représentant la feuille du gingko. Au sol, un parquet chêne naturel filant sur l'ensemble de la pièce de vie.
Allons découvrir cet espace de vie. Une grande pièce lumineuse nous ouvre les bras, elle est composée d'une partie salon, une partie salle à manger cuisine, séparée par un escalier architectural.
Nos clients désiraient une cuisine familiale, pratique mais pure car elle est ouverte sur le reste de la pièce de vie. Nous avons opté pour un modèle blanc mat, avec de nombreux rangements toute hauteur, des armoires dissimulant l'ensemble des appareils de cuisine. Un très grand îlot central et une crédence miroir pour être toujours au contact de ses convives.
Côté ambiance, nous avons créé une boîte colorée dans un ton terracotta rosé, en harmonie avec le carrelage de sol, très beau modèle esprit carreaux vieilli.
La salle à manger se trouve dans le prolongement de la cuisine, une table en céramique noire entourée de chaises design en bois. Au sol nous retrouvons le parquet de l'entrée.
L'escalier, pièce centrale de la pièce, mit en valeur par le papier peint gingko bleu intense. L'escalier a été réalisé sur mesure, mélange de métal et de bois naturel.
Dans la continuité, nous trouvons le salon, lumineux grâce à ces belles ouvertures donnant sur le jardin. Cet espace se devait d'être épuré et pratique pour cette famille de 4 personnes. Nous avons dessiné un meuble sur mesure toute hauteur permettant d'y placer la télévision, l'espace bar, et de nombreux rangements. Une finition laque mate dans un bleu profond reprenant les codes de l'entrée.
Restons au rez-de-chaussée, je vous emmène dans la suite parentale, baignée de lumière naturelle, le sol est le même que le reste des pièces. La chambre se voulait comme une suite d'hôtel, nous avons alors repris ces codes : un papier peint panoramique en tête de lit, de beaux luminaires, un espace bureau, deux fauteuils et un linge de lit neutre.
Entre la chambre et la salle de bains, nous avons aménagé un grand dressing sur mesure, rehaussé par une couleur chaude et dynamique appliquée sur l'ensemble des murs et du plafond.
La salle de bains, espace zen, doux. Composée d'une belle douche colorée, d'un meuble vasque digne d'un hôtel, et d'une magnifique baignoire îlot, permettant de bons moments de détente.
Dernière pièce du rez-de-chaussée, la chambre d'amis et sa salle d'eau. Nous avons créé une ambiance douce, fraiche et lumineuse. Un grand papier peint panoramique en tête de lit et le reste des murs peints dans un vert d'eau, le tout habillé par quelques touches de rotin. La salle d'eau se voulait en harmonie, un carrelage imitation parquet foncé, et des murs clairs pour cette pièce aveugle.
Suivez-moi à l'étage...
Une première chambre à l'ambiance colorée inspirée des blocs de construction Lego. Nous avons joué sur des formes géométriques pour créer des espaces et apporter du dynamisme. Ici aussi, un dressing sur mesure a été créé.
La deuxième chambre, est plus douce mais aussi traitée en Color zoning avec une tête de lit toute en rondeurs.
Les deux salles d'eau ont été traitées avec du grès cérame imitation terrazzo, un modèle bleu pour la première et orangé pour la deuxième.
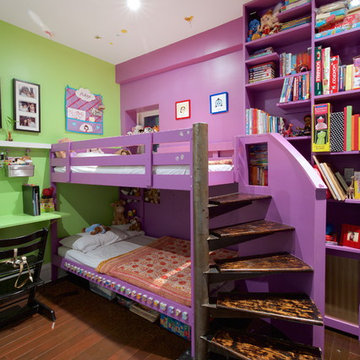
Источник вдохновения для домашнего уюта: большая детская в стиле фьюжн с спальным местом, зелеными стенами, паркетным полом среднего тона и коричневым полом для девочки
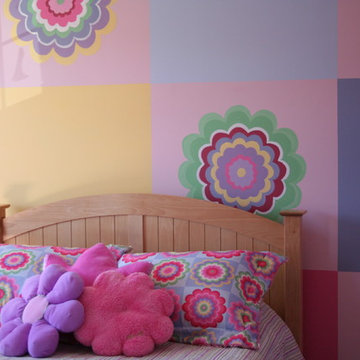
Girls room, the feature wall was painted to match bedding for a custom look. See us at www.upthewall.net
Пример оригинального дизайна: большая детская в стиле фьюжн с спальным местом, розовыми стенами и ковровым покрытием для ребенка от 4 до 10 лет, девочки
Пример оригинального дизайна: большая детская в стиле фьюжн с спальным местом, розовыми стенами и ковровым покрытием для ребенка от 4 до 10 лет, девочки
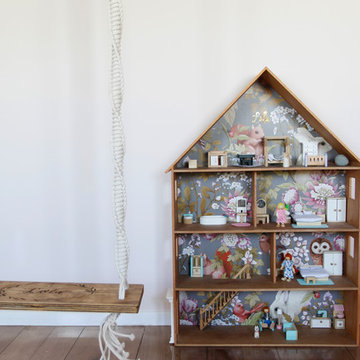
Soft pink walls and timber floors provide a gorgeous room for a little girl. The doll's house was wallpapered in the same paper as the feature, and a rustic macrame swing adds a playful element.
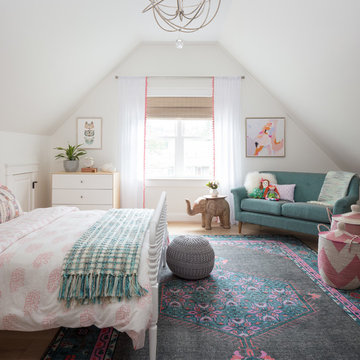
Kyle J Caldwell
Пример оригинального дизайна: большая детская в стиле фьюжн с спальным местом, белыми стенами, светлым паркетным полом и бежевым полом для девочки, подростка
Пример оригинального дизайна: большая детская в стиле фьюжн с спальным местом, белыми стенами, светлым паркетным полом и бежевым полом для девочки, подростка
Большая детская в стиле фьюжн – фото дизайна интерьера
1
