Большая детская с игровой – фото дизайна интерьера
Сортировать:
Бюджет
Сортировать:Популярное за сегодня
1 - 20 из 2 139 фото
1 из 3

В детской комнате желтый шкаф из Iкеа, который искали пол года по всем сайтам, так как к моменту ремонта он оказался снят с производства, прекрасно уживается с авторской мебелью спроектированной по эскизам архитектора. На низкой столешнице-подоконнике можно устраивать рыцарские баталии или смотреть на отбывающие поезда и закаты.
Мебель в спальне сделана на заказ по эскизам архитектора.
Стилист: Татьяна Гедике
Фото: Сергей Красюк
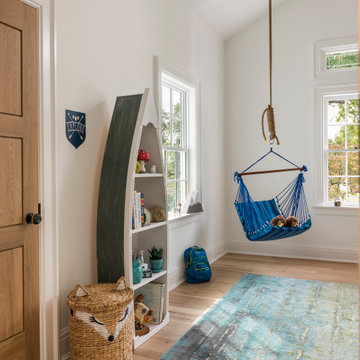
Quarter Sawn White Oak Flooring, Interior Doors, and Mouldings
Источник вдохновения для домашнего уюта: большая нейтральная детская с игровой в стиле неоклассика (современная классика) с белыми стенами, паркетным полом среднего тона и бежевым полом для ребенка от 4 до 10 лет
Источник вдохновения для домашнего уюта: большая нейтральная детская с игровой в стиле неоклассика (современная классика) с белыми стенами, паркетным полом среднего тона и бежевым полом для ребенка от 4 до 10 лет

Stairway down to playroom.
Photographer: Rob Karosis
Свежая идея для дизайна: большая нейтральная детская с игровой в стиле кантри с белыми стенами, темным паркетным полом и коричневым полом для ребенка от 4 до 10 лет - отличное фото интерьера
Свежая идея для дизайна: большая нейтральная детская с игровой в стиле кантри с белыми стенами, темным паркетным полом и коричневым полом для ребенка от 4 до 10 лет - отличное фото интерьера
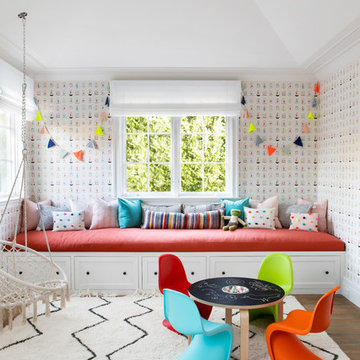
Architecture, Construction Management, Interior Design, Art Curation & Real Estate Advisement by Chango & Co.
Construction by MXA Development, Inc.
Photography by Sarah Elliott
See the home tour feature in Domino Magazine
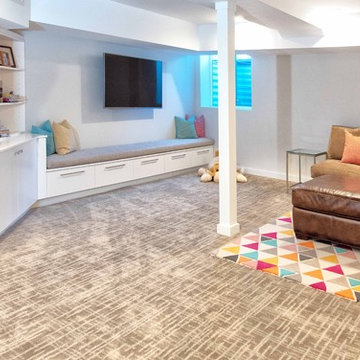
Стильный дизайн: большая нейтральная детская с игровой в современном стиле с белыми стенами, ковровым покрытием и серым полом для ребенка от 4 до 10 лет - последний тренд
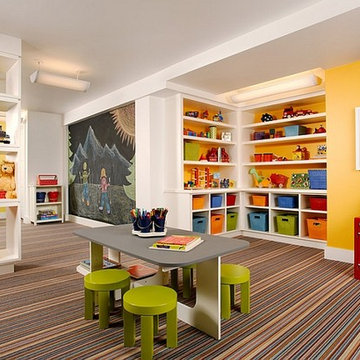
Стильный дизайн: большая нейтральная детская с игровой в современном стиле с желтыми стенами, ковровым покрытием и разноцветным полом для ребенка от 4 до 10 лет - последний тренд
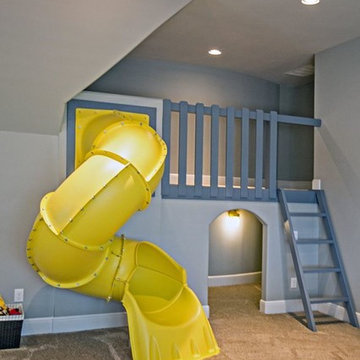
Идея дизайна: большая нейтральная детская с игровой в стиле неоклассика (современная классика) с серыми стенами, ковровым покрытием и бежевым полом для ребенка от 4 до 10 лет
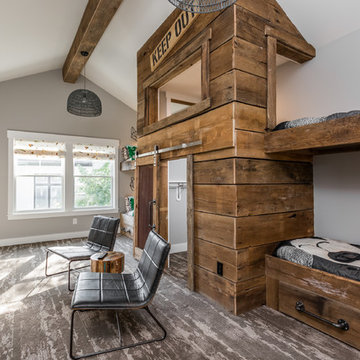
Пример оригинального дизайна: большая нейтральная детская с игровой в стиле рустика с серыми стенами, темным паркетным полом и коричневым полом для ребенка от 4 до 10 лет

The attic space was transformed from a cold storage area of 700 SF to usable space with closed mechanical room and 'stage' area for kids. Structural collar ties were wrapped and stained to match the rustic hand-scraped hardwood floors. LED uplighting on beams adds great daylight effects. Short hallways lead to the dormer windows, required to meet the daylight code for the space. An additional steel metal 'hatch' ships ladder in the floor as a second code-required egress is a fun alternate exit for the kids, dropping into a closet below. The main staircase entrance is concealed with a secret bookcase door. The space is heated with a Mitsubishi attic wall heater, which sufficiently heats the space in Wisconsin winters.
One Room at a Time, Inc.
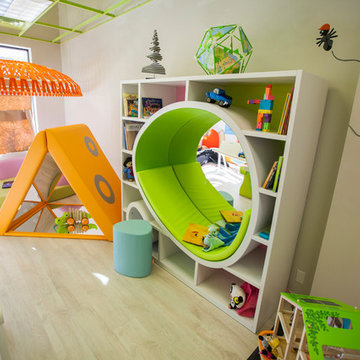
Источник вдохновения для домашнего уюта: большая нейтральная детская с игровой в стиле модернизм с белыми стенами и светлым паркетным полом для ребенка от 4 до 10 лет
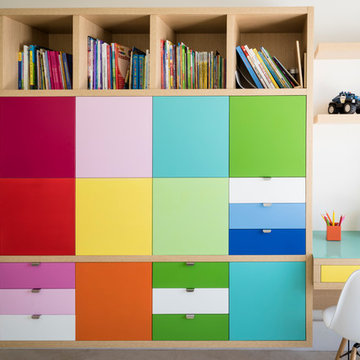
moris moreno
На фото: большая нейтральная детская с игровой в современном стиле с белыми стенами с
На фото: большая нейтральная детская с игровой в современном стиле с белыми стенами с
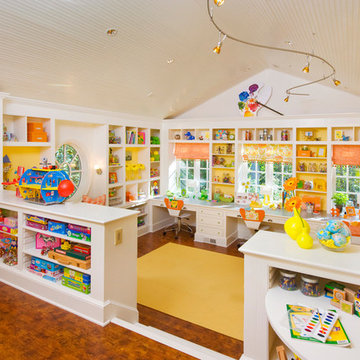
Kids Craft Room
Photo Credit: Woodie Williams Photography
Свежая идея для дизайна: большая нейтральная детская с игровой в стиле неоклассика (современная классика) с белыми стенами и паркетным полом среднего тона - отличное фото интерьера
Свежая идея для дизайна: большая нейтральная детская с игровой в стиле неоклассика (современная классика) с белыми стенами и паркетным полом среднего тона - отличное фото интерьера
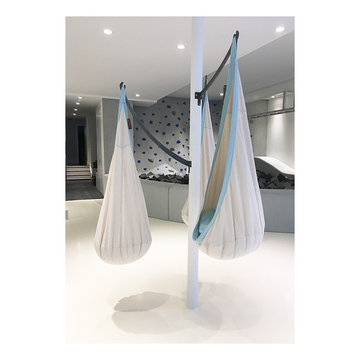
Eisner Design
Стильный дизайн: большая нейтральная детская с игровой в стиле модернизм с белыми стенами и белым полом для ребенка от 4 до 10 лет - последний тренд
Стильный дизайн: большая нейтральная детская с игровой в стиле модернизм с белыми стенами и белым полом для ребенка от 4 до 10 лет - последний тренд

На фото: большая нейтральная детская с игровой в современном стиле с белыми стенами, темным паркетным полом, коричневым полом и потолком с обоями для ребенка от 4 до 10 лет с
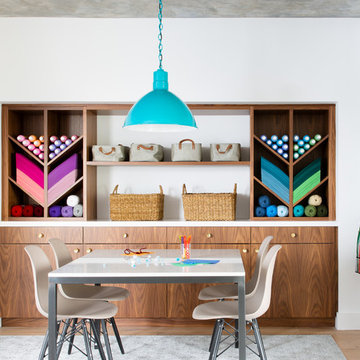
Intentional. Elevated. Artisanal.
With three children under the age of 5, our clients were starting to feel the confines of their Pacific Heights home when the expansive 1902 Italianate across the street went on the market. After learning the home had been recently remodeled, they jumped at the chance to purchase a move-in ready property. We worked with them to infuse the already refined, elegant living areas with subtle edginess and handcrafted details, and also helped them reimagine unused space to delight their little ones.
Elevated furnishings on the main floor complement the home’s existing high ceilings, modern brass bannisters and extensive walnut cabinetry. In the living room, sumptuous emerald upholstery on a velvet side chair balances the deep wood tones of the existing baby grand. Minimally and intentionally accessorized, the room feels formal but still retains a sharp edge—on the walls moody portraiture gets irreverent with a bold paint stroke, and on the the etagere, jagged crystals and metallic sculpture feel rugged and unapologetic. Throughout the main floor handcrafted, textured notes are everywhere—a nubby jute rug underlies inviting sofas in the family room and a half-moon mirror in the living room mixes geometric lines with flax-colored fringe.
On the home’s lower level, we repurposed an unused wine cellar into a well-stocked craft room, with a custom chalkboard, art-display area and thoughtful storage. In the adjoining space, we installed a custom climbing wall and filled the balance of the room with low sofas, plush area rugs, poufs and storage baskets, creating the perfect space for active play or a quiet reading session. The bold colors and playful attitudes apparent in these spaces are echoed upstairs in each of the children’s imaginative bedrooms.
Architect + Developer: McMahon Architects + Studio, Photographer: Suzanna Scott Photography
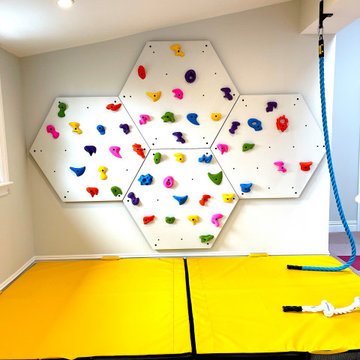
For this project, we designed two kids’ playrooms in the client’s new home. One play space was designed for action activities such as rock climbing, a trampoline, and a ball pit, while the basement playroom area focused on activities such as reading, arts and crafts, science, and a chessboard.
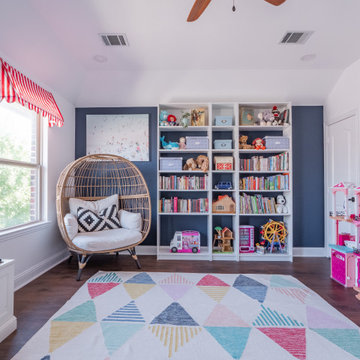
Свежая идея для дизайна: большая нейтральная детская с игровой в стиле неоклассика (современная классика) с белыми стенами, полом из винила и коричневым полом для ребенка от 4 до 10 лет - отличное фото интерьера
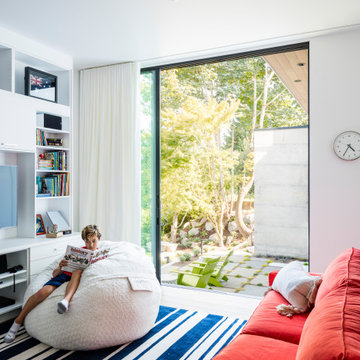
Свежая идея для дизайна: большая нейтральная детская с игровой в стиле модернизм с белыми стенами, паркетным полом среднего тона и коричневым полом для ребенка от 4 до 10 лет - отличное фото интерьера

Intentional. Elevated. Artisanal.
With three children under the age of 5, our clients were starting to feel the confines of their Pacific Heights home when the expansive 1902 Italianate across the street went on the market. After learning the home had been recently remodeled, they jumped at the chance to purchase a move-in ready property. We worked with them to infuse the already refined, elegant living areas with subtle edginess and handcrafted details, and also helped them reimagine unused space to delight their little ones.
Elevated furnishings on the main floor complement the home’s existing high ceilings, modern brass bannisters and extensive walnut cabinetry. In the living room, sumptuous emerald upholstery on a velvet side chair balances the deep wood tones of the existing baby grand. Minimally and intentionally accessorized, the room feels formal but still retains a sharp edge—on the walls moody portraiture gets irreverent with a bold paint stroke, and on the the etagere, jagged crystals and metallic sculpture feel rugged and unapologetic. Throughout the main floor handcrafted, textured notes are everywhere—a nubby jute rug underlies inviting sofas in the family room and a half-moon mirror in the living room mixes geometric lines with flax-colored fringe.
On the home’s lower level, we repurposed an unused wine cellar into a well-stocked craft room, with a custom chalkboard, art-display area and thoughtful storage. In the adjoining space, we installed a custom climbing wall and filled the balance of the room with low sofas, plush area rugs, poufs and storage baskets, creating the perfect space for active play or a quiet reading session. The bold colors and playful attitudes apparent in these spaces are echoed upstairs in each of the children’s imaginative bedrooms.
Architect + Developer: McMahon Architects + Studio, Photographer: Suzanna Scott Photography

Playroom & craft room: We transformed a large suburban New Jersey basement into a farmhouse inspired, kids playroom and craft room. Kid-friendly custom millwork cube and bench storage was designed to store ample toys and books, using mixed wood and metal materials for texture. The vibrant, gender-neutral color palette stands out on the neutral walls and floor and sophisticated black accents in the art, mid-century wall sconces, and hardware. The addition of a teepee to the play area was the perfect, fun finishing touch!
This kids space is adjacent to an open-concept family-friendly media room, which mirrors the same color palette and materials with a more grown-up look. See the full project to view media room.
Photo Credits: Erin Coren, Curated Nest Interiors
Большая детская с игровой – фото дизайна интерьера
1