Большая древесного цвета детская – фото дизайна интерьера
Сортировать:
Бюджет
Сортировать:Популярное за сегодня
1 - 20 из 56 фото
1 из 3

Large room for the kids with climbing wall, super slide, TV, chalk boards, rocking horse, etc. Great room for the kids to play in!
Источник вдохновения для домашнего уюта: большая нейтральная детская с игровой в стиле фьюжн с разноцветными стенами, ковровым покрытием и бежевым полом для ребенка от 4 до 10 лет
Источник вдохновения для домашнего уюта: большая нейтральная детская с игровой в стиле фьюжн с разноцветными стенами, ковровым покрытием и бежевым полом для ребенка от 4 до 10 лет

Источник вдохновения для домашнего уюта: большая детская в стиле неоклассика (современная классика) с спальным местом, черными стенами, светлым паркетным полом и бежевым полом для ребенка от 4 до 10 лет, девочки
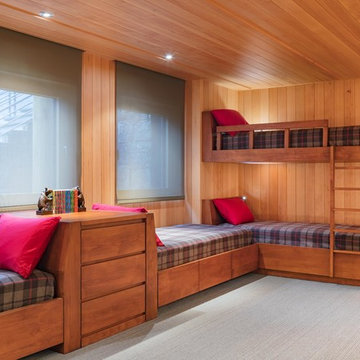
Paul Warchol
Источник вдохновения для домашнего уюта: большая нейтральная детская в стиле модернизм с спальным местом, коричневыми стенами, ковровым покрытием и бежевым полом
Источник вдохновения для домашнего уюта: большая нейтральная детская в стиле модернизм с спальным местом, коричневыми стенами, ковровым покрытием и бежевым полом
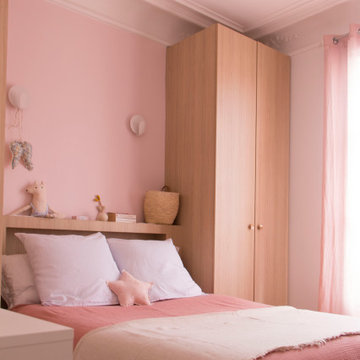
Свежая идея для дизайна: большая детская в стиле неоклассика (современная классика) с спальным местом, розовыми стенами, светлым паркетным полом и коричневым полом для ребенка от 4 до 10 лет, девочки - отличное фото интерьера
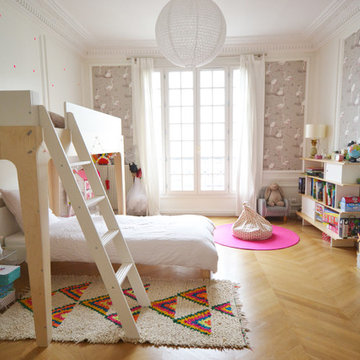
Пример оригинального дизайна: большая детская в современном стиле с спальным местом, разноцветными стенами и светлым паркетным полом для ребенка от 4 до 10 лет, девочки
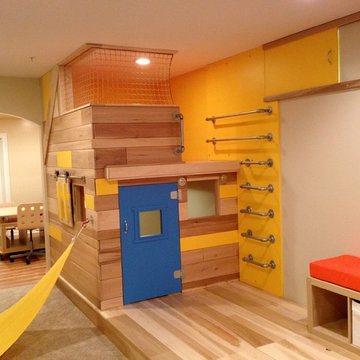
THEME The overall theme for this
space is a functional, family friendly
escape where time spent together
or alone is comfortable and exciting.
The integration of the work space,
clubhouse and family entertainment
area creates an environment that
brings the whole family together in
projects, recreation and relaxation.
Each element works harmoniously
together blending the creative and
functional into the perfect family
escape.
FOCUS The two-story clubhouse is
the focal point of the large space and
physically separates but blends the two
distinct rooms. The clubhouse has an
upper level loft overlooking the main
room and a lower enclosed space with
windows looking out into the playroom
and work room. There was a financial
focus for this creative space and the
use of many Ikea products helped to
keep the fabrication and build costs
within budget.
STORAGE Storage is abundant for this
family on the walls, in the cabinets and
even in the floor. The massive built in
cabinets are home to the television
and gaming consoles and the custom
designed peg walls create additional
shelving that can be continually
transformed to accommodate new or
shifting passions. The raised floor is
the base for the clubhouse and fort
but when pulled up, the flush mounted
floor pieces reveal large open storage
perfect for toys to be brushed into
hiding.
GROWTH The entire space is designed
to be fun and you never outgrow
fun. The clubhouse and loft will be a
focus for these boys for years and the
media area will draw the family to
this space whether they are watching
their favorite animated movie or
newest adventure series. The adjoining
workroom provides the perfect arts and
crafts area with moving storage table
and will be well suited for homework
and science fair projects.
SAFETY The desire to climb, jump,
run, and swing is encouraged in this
great space and the attention to detail
ensures that they will be safe. From
the strong cargo netting enclosing
the upper level of the clubhouse to
the added care taken with the lumber
to ensure a soft clean feel without
splintering and the extra wide borders
in the flush mounted floor storage, this
space is designed to provide this family
with a fun and safe space.
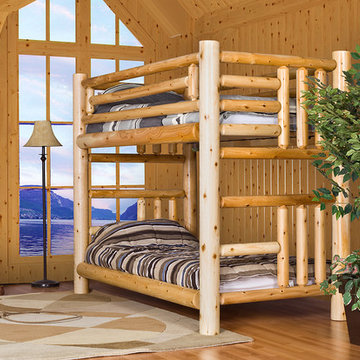
Beautiful Bunk Beds for your cottage
Идея дизайна: большая детская в стиле рустика с желтыми стенами и полом из линолеума для двоих детей
Идея дизайна: большая детская в стиле рустика с желтыми стенами и полом из линолеума для двоих детей
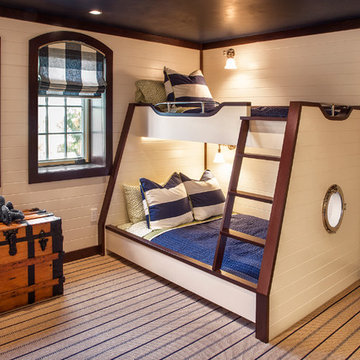
Bunk Room – Custom built-in bunks, Marvin windows
На фото: большая детская: освещение в морском стиле с спальным местом, бежевыми стенами и ковровым покрытием для ребенка от 4 до 10 лет, мальчика с
На фото: большая детская: освещение в морском стиле с спальным местом, бежевыми стенами и ковровым покрытием для ребенка от 4 до 10 лет, мальчика с

Our simple office fits nicely under the lofted custom-made guest bed meets bookcase (handmade with salvage bead board and sustainable maple plywood).
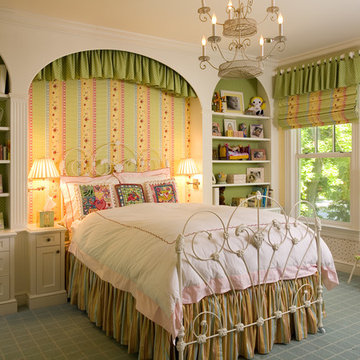
На фото: большая детская в викторианском стиле с спальным местом, ковровым покрытием и разноцветными стенами для девочки
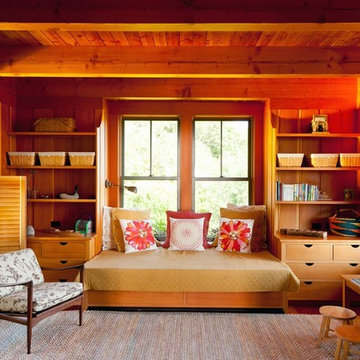
Стильный дизайн: большая нейтральная детская с игровой в стиле рустика с бежевыми стенами и ковровым покрытием для ребенка от 4 до 10 лет - последний тренд
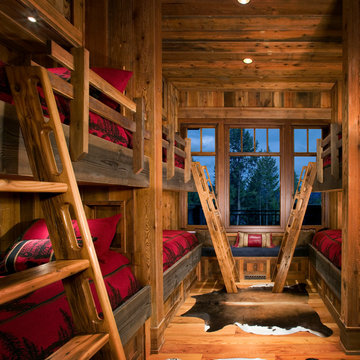
© Gibeon Photography
Идея дизайна: большая нейтральная детская в стиле рустика с спальным местом, паркетным полом среднего тона, коричневыми стенами и коричневым полом для ребенка от 4 до 10 лет
Идея дизайна: большая нейтральная детская в стиле рустика с спальным местом, паркетным полом среднего тона, коричневыми стенами и коричневым полом для ребенка от 4 до 10 лет
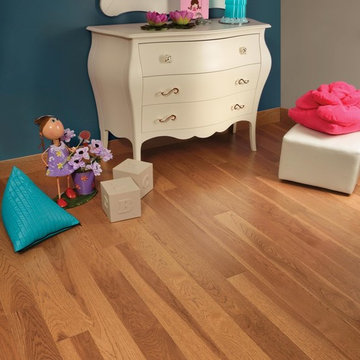
Пример оригинального дизайна: большая детская в стиле неоклассика (современная классика) с спальным местом, серыми стенами, светлым паркетным полом и коричневым полом для ребенка от 4 до 10 лет, девочки
Свежая идея для дизайна: большая детская с рабочим местом, бежевыми стенами и паркетным полом среднего тона для девочки - отличное фото интерьера
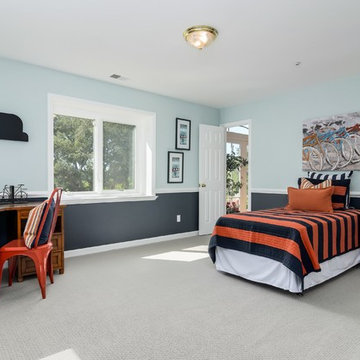
Свежая идея для дизайна: большая детская в стиле неоклассика (современная классика) с спальным местом, синими стенами и ковровым покрытием для подростка, мальчика - отличное фото интерьера
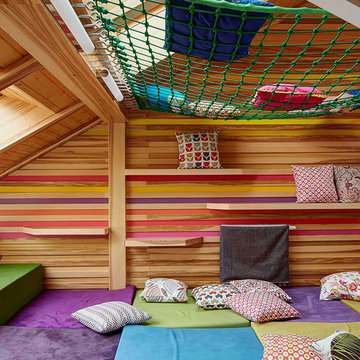
Интерьер загородного дома. Мансарда в виде игровой детской комнаты.
Свежая идея для дизайна: большая нейтральная детская с игровой в скандинавском стиле с разноцветными стенами, ковровым покрытием и разноцветным полом для ребенка от 4 до 10 лет - отличное фото интерьера
Свежая идея для дизайна: большая нейтральная детская с игровой в скандинавском стиле с разноцветными стенами, ковровым покрытием и разноцветным полом для ребенка от 4 до 10 лет - отличное фото интерьера
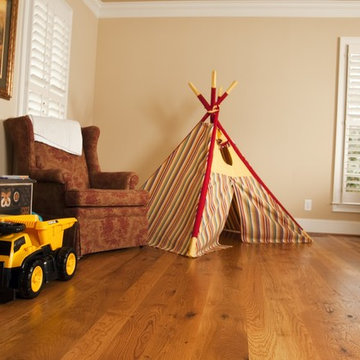
American white oak. wide plank, tung oil finish. random width
Идея дизайна: большая нейтральная детская с игровой в классическом стиле с бежевыми стенами и светлым паркетным полом
Идея дизайна: большая нейтральная детская с игровой в классическом стиле с бежевыми стенами и светлым паркетным полом
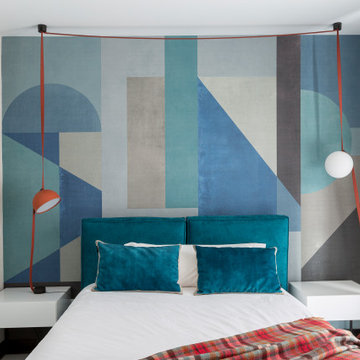
На фото: большая нейтральная детская в стиле модернизм с спальным местом, белыми стенами и белым полом для подростка
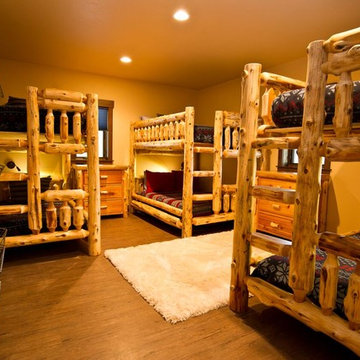
Locally harvested Englemann Spruce 12-14" diameter log home, hand-crafted by Shavano Custom Log Works. Available for nightly and weekly rental. https://www.riverridgerentals.com/breckenridge/vacation-rentals/apres-ski-cabin/
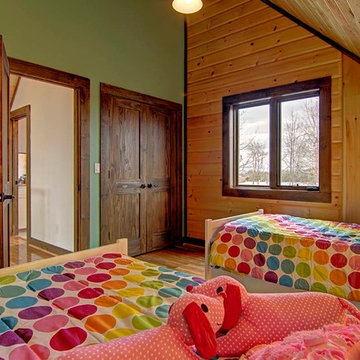
The Denver is very practical, and designed for those who favor the open room concept. At over 2700 square feet, it has substantial living space. The living room and kitchen areas are perfect for gathering, and the generous screened in room completes the picture perfect main floor. The loft is open to below and includes a beautiful large master bedroom. With a cathedral ceiling and abundance of windows, this design lets in tons of light, enhancing the most spectacular views. www.timberblock.com
Большая древесного цвета детская – фото дизайна интерьера
1