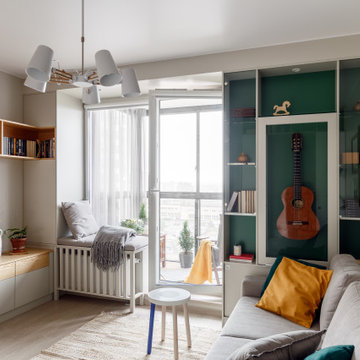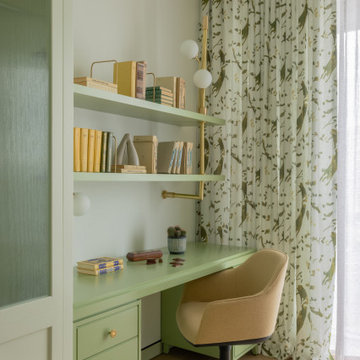Детская с зелеными стенами – фото дизайна интерьера
Сортировать:
Бюджет
Сортировать:Популярное за сегодня
1 - 20 из 2 636 фото
1 из 2
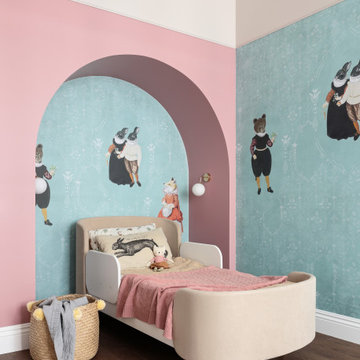
Уютная детская в пастельных тонах со сказочными героями на стенах
Идея дизайна: детская среднего размера в стиле неоклассика (современная классика) с спальным местом, зелеными стенами, паркетным полом среднего тона и коричневым полом для ребенка от 4 до 10 лет, девочки
Идея дизайна: детская среднего размера в стиле неоклассика (современная классика) с спальным местом, зелеными стенами, паркетным полом среднего тона и коричневым полом для ребенка от 4 до 10 лет, девочки

Основная задача: создать современный светлый интерьер для молодой семейной пары с двумя детьми.
В проекте большая часть материалов российского производства, вся мебель российского производства.
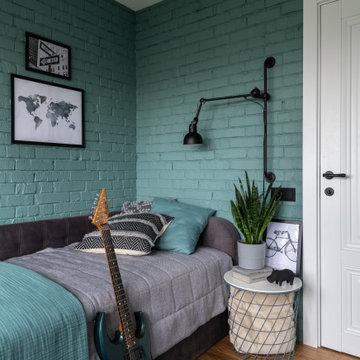
На фото: маленькая детская: освещение в стиле неоклассика (современная классика) с спальным местом, зелеными стенами, паркетным полом среднего тона и кирпичными стенами для на участке и в саду, подростка, мальчика
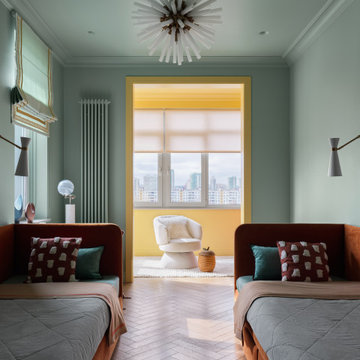
На фото: детская в стиле неоклассика (современная классика) с спальным местом, зелеными стенами, паркетным полом среднего тона и коричневым полом с
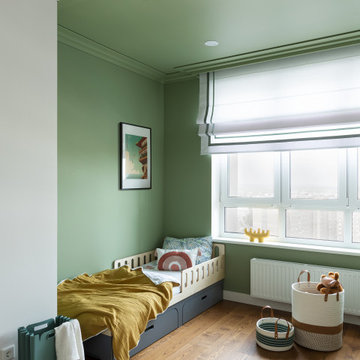
На фото: детская в современном стиле с зелеными стенами, паркетным полом среднего тона и коричневым полом с

Kids Bedrooms can be fun. This preteen bedroom design was create for a young girl in need o her own bedroom. Having shared bedrooms with hr younger sister it was time Abby had her own room! Interior Designer Rebecca Robeson took the box shaped room and added a much needed closet by using Ikea's PAX wardrobe system which flanked either side of the window. This provided the perfect spot to add a simple bench seat below the window creating a delightful window seat for young Abby to curl up and enjoy a great book or text a friend. Robeson's artful use of bright wall colors mixed with PB teen bedding makes for a fun exhilarating first impression when walking into Abby's room! For more details on Abby's bedroom, watch YouTubes most popular Interior Designer, Rebecca Robeson as she walks you through the actual room!
http://www.youtube.com/watch?v=a2ZQbjBJsEs
Photos by David Hartig
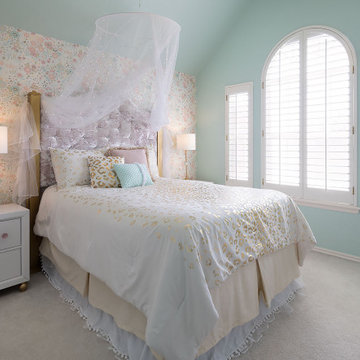
Стильный дизайн: детская в стиле неоклассика (современная классика) с спальным местом, зелеными стенами, ковровым покрытием, бежевым полом, сводчатым потолком и обоями на стенах для подростка, девочки - последний тренд
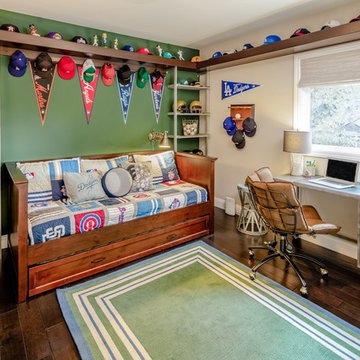
Photography by Andrew Frick Photography
Источник вдохновения для домашнего уюта: детская в стиле неоклассика (современная классика) с спальным местом, зелеными стенами, темным паркетным полом и коричневым полом для мальчика
Источник вдохновения для домашнего уюта: детская в стиле неоклассика (современная классика) с спальным местом, зелеными стенами, темным паркетным полом и коричневым полом для мальчика
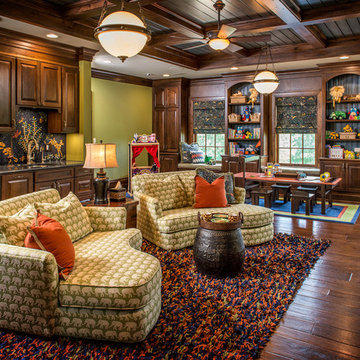
Rick Lee Photo
Mercury Mosaics
Пример оригинального дизайна: огромная нейтральная детская с игровой в классическом стиле с зелеными стенами и темным паркетным полом
Пример оригинального дизайна: огромная нейтральная детская с игровой в классическом стиле с зелеными стенами и темным паркетным полом
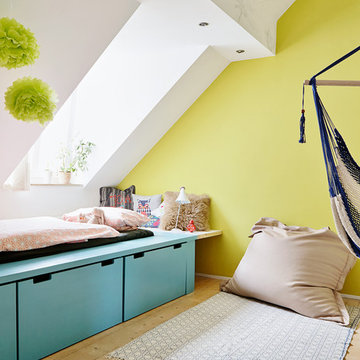
Пример оригинального дизайна: нейтральная детская среднего размера в скандинавском стиле с светлым паркетным полом, спальным местом и зелеными стенами для ребенка от 4 до 10 лет
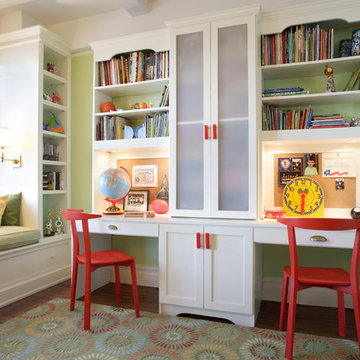
Stephen Mays
Свежая идея для дизайна: детская среднего размера в стиле неоклассика (современная классика) с рабочим местом, зелеными стенами и паркетным полом среднего тона для ребенка от 4 до 10 лет, мальчика - отличное фото интерьера
Свежая идея для дизайна: детская среднего размера в стиле неоклассика (современная классика) с рабочим местом, зелеными стенами и паркетным полом среднего тона для ребенка от 4 до 10 лет, мальчика - отличное фото интерьера
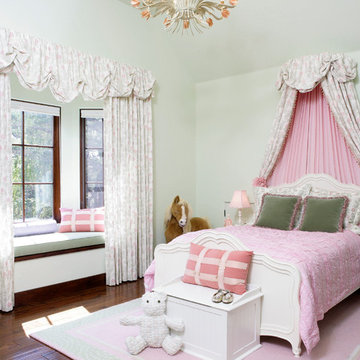
Hillsborough kids bedroom
Custom window coverings
Custom bedding
Interior Design: RKI interior Design
Photo: Cherie Cordellos
Стильный дизайн: детская в классическом стиле с спальным местом, зелеными стенами и темным паркетным полом для ребенка от 4 до 10 лет, девочки - последний тренд
Стильный дизайн: детская в классическом стиле с спальным местом, зелеными стенами и темным паркетным полом для ребенка от 4 до 10 лет, девочки - последний тренд

This Cape Cod inspired custom home includes 5,500 square feet of large open living space, 5 bedrooms, 5 bathrooms, working spaces for the adults and kids, a lower level guest suite, ample storage space, and unique custom craftsmanship and design elements characteristically fashioned into all Schrader homes. Detailed finishes including unique granite countertops, natural stone, cape code inspired tiles & 7 inch trim boards, splashes of color, and a mixture of Knotty Alder & Soft Maple cabinetry adorn this comfortable, family friendly home.
Some of the design elements in this home include a master suite with gas fireplace, master bath, large walk in closet, and balcony overlooking the pool. In addition, the upper level of the home features a secret passageway between kid’s bedrooms, upstairs washer & dryer, built in cabinetry, and a 700+ square foot bonus room above the garage.
Main level features include a large open kitchen with granite countertops with honed finishes, dining room with wainscoted walls, Butler's pantry, a “dog room” complete w/dog wash station, home office, and kids study room.
The large lower level includes a Mother-in-law suite with private bath, kitchen/wet bar, 400 Square foot masterfully finished home theatre with old time charm & built in couch, and a lower level garage exiting to the back yard with ample space for pool supplies and yard equipment.
This MN Greenpath Certified home includes a geothermal heating & cooling system, spray foam insulation, and in-floor radiant heat, all incorporated to significantly reduce utility costs. Additionally, reclaimed wood from trees removed from the lot, were used to produce the maple flooring throughout the home and to build the cherry breakfast nook table. Woodwork reclaimed by Wood From the Hood
Photos - Dean Reidel
Interior Designer - Miranda Brouwer
Staging - Stage by Design
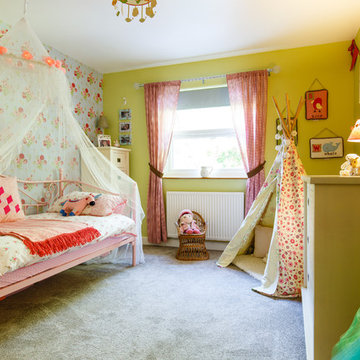
The Brief: To create a space in which any little girl would feel like a princess. The day bed doubles up as a sofa for friends to sit and play, now and when they are older. The tent provides a wonderful area for make believe and a fantastic place to hide the odd teddy. The canopy over the bed turns this bedroom into a magical place to be, whilst the cream furniture adds to the sense of calm and beauty to this delicate little girls bedroom.
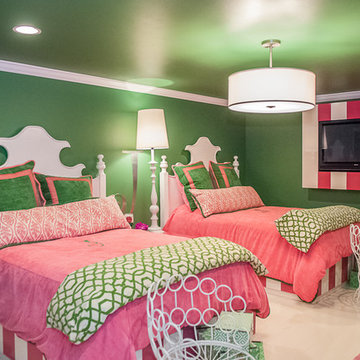
CMI Construction completed this large scale remodel of a mid-century home. Kitchen, bedrooms, baths, dining room and great room received updated fixtures, paint, flooring and lighting.
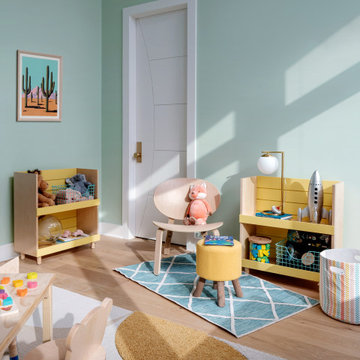
Our Austin studio decided to go bold with this project by ensuring that each space had a unique identity in the Mid-Century Modern style bathroom, butler's pantry, and mudroom. We covered the bathroom walls and flooring with stylish beige and yellow tile that was cleverly installed to look like two different patterns. The mint cabinet and pink vanity reflect the mid-century color palette. The stylish knobs and fittings add an extra splash of fun to the bathroom.
The butler's pantry is located right behind the kitchen and serves multiple functions like storage, a study area, and a bar. We went with a moody blue color for the cabinets and included a raw wood open shelf to give depth and warmth to the space. We went with some gorgeous artistic tiles that create a bold, intriguing look in the space.
In the mudroom, we used siding materials to create a shiplap effect to create warmth and texture – a homage to the classic Mid-Century Modern design. We used the same blue from the butler's pantry to create a cohesive effect. The large mint cabinets add a lighter touch to the space.
---
Project designed by the Atomic Ranch featured modern designers at Breathe Design Studio. From their Austin design studio, they serve an eclectic and accomplished nationwide clientele including in Palm Springs, LA, and the San Francisco Bay Area.
For more about Breathe Design Studio, see here: https://www.breathedesignstudio.com/
To learn more about this project, see here: https://www.breathedesignstudio.com/atomic-ranch
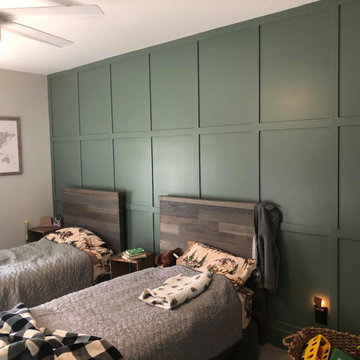
Идея дизайна: детская среднего размера в классическом стиле с спальным местом, зелеными стенами, ковровым покрытием и панелями на части стены для ребенка от 4 до 10 лет, мальчика
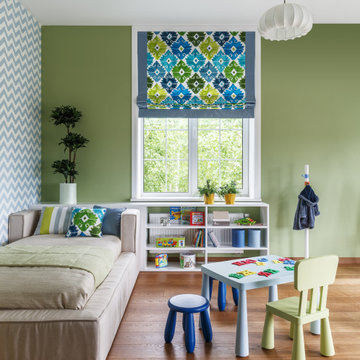
Стильный дизайн: детская в современном стиле с зелеными стенами, паркетным полом среднего тона и коричневым полом - последний тренд
Детская с зелеными стенами – фото дизайна интерьера
1
