Детская с зелеными стенами – фото дизайна интерьера
Сортировать:
Бюджет
Сортировать:Популярное за сегодня
21 - 40 из 2 599 фото
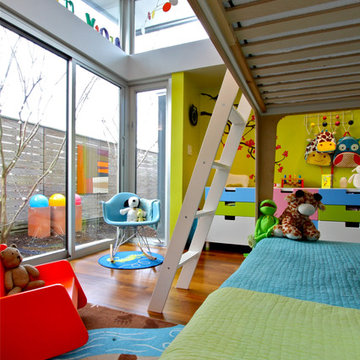
Свежая идея для дизайна: нейтральная детская в современном стиле с зелеными стенами и паркетным полом среднего тона для двоих детей - отличное фото интерьера
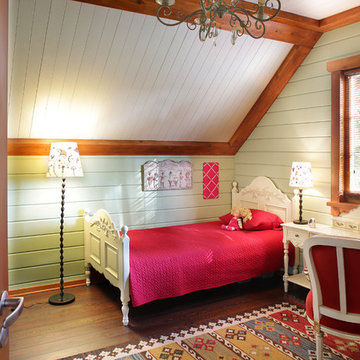
архитектор Александр Петунин, дизайнер Leslie Tucker, фотограф Надежда Серебрякова
На фото: детская среднего размера в стиле кантри с спальным местом, зелеными стенами, темным паркетным полом и коричневым полом для ребенка от 4 до 10 лет, девочки с
На фото: детская среднего размера в стиле кантри с спальным местом, зелеными стенами, темным паркетным полом и коричневым полом для ребенка от 4 до 10 лет, девочки с

Идея дизайна: большая детская в морском стиле с спальным местом, зелеными стенами и паркетным полом среднего тона для ребенка от 4 до 10 лет, девочки
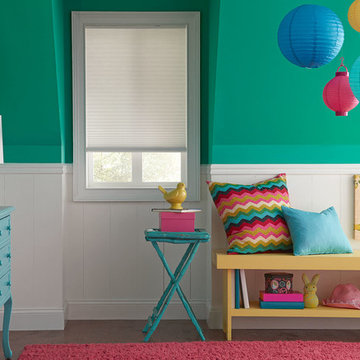
На фото: детская с игровой среднего размера в стиле неоклассика (современная классика) с зелеными стенами, паркетным полом среднего тона и коричневым полом для ребенка от 4 до 10 лет, девочки
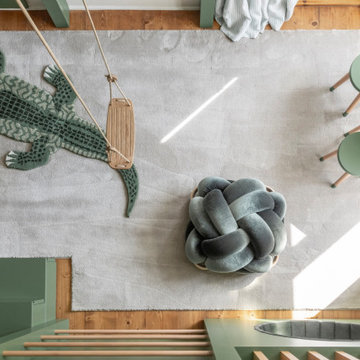
Источник вдохновения для домашнего уюта: детская с игровой среднего размера в классическом стиле с зелеными стенами, ковровым покрытием, серым полом и обоями на стенах для ребенка от 4 до 10 лет, мальчика
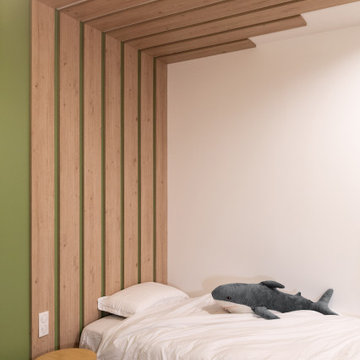
На фото: большая нейтральная детская в современном стиле с рабочим местом, зелеными стенами, паркетным полом среднего тона и коричневым полом для ребенка от 4 до 10 лет
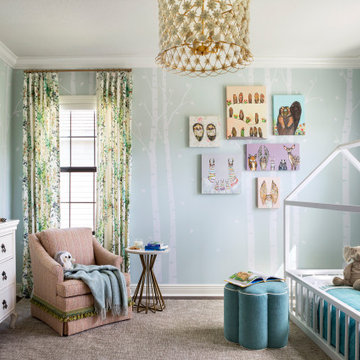
The littlest member of the family loves animals and it seemed only fitting that her bedroom should be filled with woodland creatures. Our team installed hundreds of white birch wallpaper "trees, branches, and leaves". A collage of canvas artwork depicts animals while colorful drapery make the room feel cozy. An upholstered swivel chair is the perfect for reading stories and a large area rug serves a playtime central.
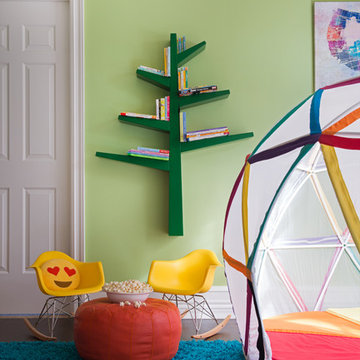
For ultimate indoor fun, this geometric dome is the perfect kids hideaway. Photography by Jane Beiles
Свежая идея для дизайна: нейтральная детская с игровой в морском стиле с зелеными стенами, темным паркетным полом и коричневым полом - отличное фото интерьера
Свежая идея для дизайна: нейтральная детская с игровой в морском стиле с зелеными стенами, темным паркетным полом и коричневым полом - отличное фото интерьера
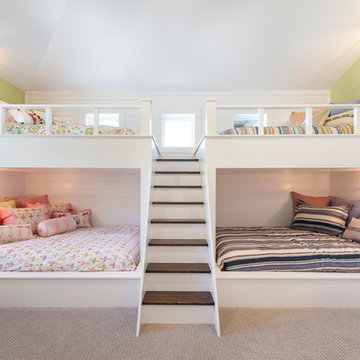
На фото: нейтральная детская в стиле неоклассика (современная классика) с спальным местом, зелеными стенами и ковровым покрытием с
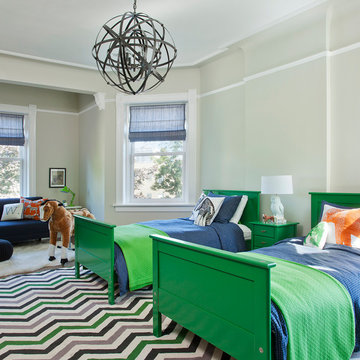
На фото: большая детская в стиле неоклассика (современная классика) с спальным местом, ковровым покрытием и зелеными стенами для ребенка от 4 до 10 лет, мальчика, двоих детей
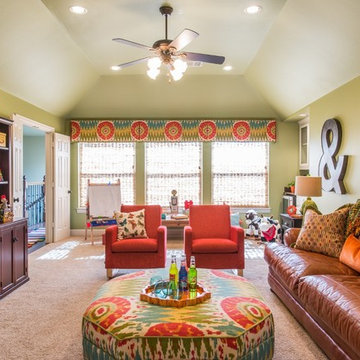
Kids Playroom. Photos by Michael Hunter.
Пример оригинального дизайна: большая нейтральная детская с игровой в стиле неоклассика (современная классика) с зелеными стенами и ковровым покрытием для ребенка от 4 до 10 лет
Пример оригинального дизайна: большая нейтральная детская с игровой в стиле неоклассика (современная классика) с зелеными стенами и ковровым покрытием для ребенка от 4 до 10 лет
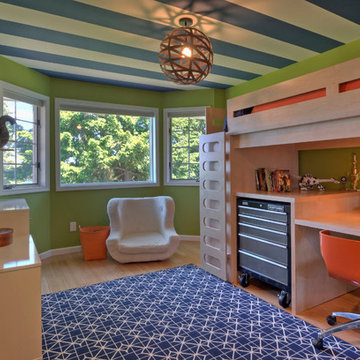
This bedroom is small and had a tiny existing closet and poor flow, so we had to get creative. We reworked the layout to allow for a walk in closet and replaced old carpet with bamboo flooring. By adding a loft bed, we gained a large custom desk space, complete with tool chest as desk storage. Since my client’s view of the ceiling got a little closer, we added interest with bold color and design. A contemporary dresser and comfortable reading chair round out the space. The existing bathroom had a leaking shower with odd angles. To save money, we kept the angles and added a European shower tower, maximizing luxury and function in a tight space. The wall mounted vanity is visually lighter than a traditional vanity and makes the room feel larger. And we can’t forget the giraffe – a fun and colorful accent for a true animal lover!
Photos by Mike Martin www.martinvisualtours.com
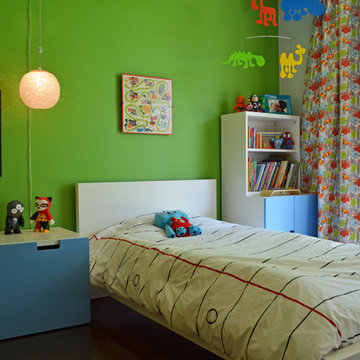
Photo: Sarah Greenman © 2013 Houzz
Источник вдохновения для домашнего уюта: детская в стиле ретро с спальным местом и зелеными стенами для ребенка от 4 до 10 лет, мальчика
Источник вдохновения для домашнего уюта: детская в стиле ретро с спальным местом и зелеными стенами для ребенка от 4 до 10 лет, мальчика
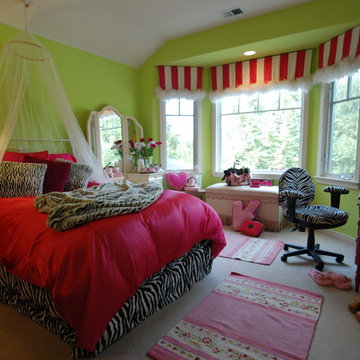
Bedroom makeover for a pre-teenaged girl. The entire room was furnished and decorated with a very low budget. The linens, pillows, throw rugs and mosquito net were purchased from chic, but value priced retailers. Most of the furnishings were purchased from second hand shops and then painted. The custom made striped valances are trimmed with white feather boas.
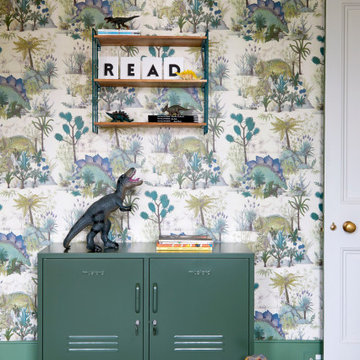
Epic dinosaur little Boys Bedroom, Dartmouth park - London
Стильный дизайн: детская среднего размера в современном стиле с зелеными стенами, спальным местом, ковровым покрытием, серым полом и обоями на стенах для ребенка от 4 до 10 лет, мальчика - последний тренд
Стильный дизайн: детская среднего размера в современном стиле с зелеными стенами, спальным местом, ковровым покрытием, серым полом и обоями на стенах для ребенка от 4 до 10 лет, мальчика - последний тренд
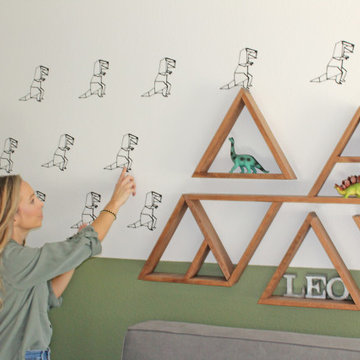
Toddler dinosaur room. Modern eclectic.
Идея дизайна: детская среднего размера с спальным местом, зелеными стенами, темным паркетным полом, коричневым полом, любым потолком и любой отделкой стен для ребенка от 1 до 3 лет, мальчика
Идея дизайна: детская среднего размера с спальным местом, зелеными стенами, темным паркетным полом, коричневым полом, любым потолком и любой отделкой стен для ребенка от 1 до 3 лет, мальчика
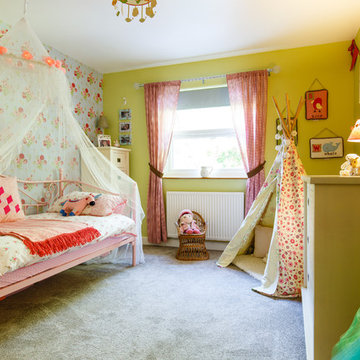
The Brief: To create a space in which any little girl would feel like a princess. The day bed doubles up as a sofa for friends to sit and play, now and when they are older. The tent provides a wonderful area for make believe and a fantastic place to hide the odd teddy. The canopy over the bed turns this bedroom into a magical place to be, whilst the cream furniture adds to the sense of calm and beauty to this delicate little girls bedroom.

Designed as a prominent display of Architecture, Elk Ridge Lodge stands firmly upon a ridge high atop the Spanish Peaks Club in Big Sky, Montana. Designed around a number of principles; sense of presence, quality of detail, and durability, the monumental home serves as a Montana Legacy home for the family.
Throughout the design process, the height of the home to its relationship on the ridge it sits, was recognized the as one of the design challenges. Techniques such as terracing roof lines, stretching horizontal stone patios out and strategically placed landscaping; all were used to help tuck the mass into its setting. Earthy colored and rustic exterior materials were chosen to offer a western lodge like architectural aesthetic. Dry stack parkitecture stone bases that gradually decrease in scale as they rise up portray a firm foundation for the home to sit on. Historic wood planking with sanded chink joints, horizontal siding with exposed vertical studs on the exterior, and metal accents comprise the remainder of the structures skin. Wood timbers, outriggers and cedar logs work together to create diversity and focal points throughout the exterior elevations. Windows and doors were discussed in depth about type, species and texture and ultimately all wood, wire brushed cedar windows were the final selection to enhance the "elegant ranch" feel. A number of exterior decks and patios increase the connectivity of the interior to the exterior and take full advantage of the views that virtually surround this home.
Upon entering the home you are encased by massive stone piers and angled cedar columns on either side that support an overhead rail bridge spanning the width of the great room, all framing the spectacular view to the Spanish Peaks Mountain Range in the distance. The layout of the home is an open concept with the Kitchen, Great Room, Den, and key circulation paths, as well as certain elements of the upper level open to the spaces below. The kitchen was designed to serve as an extension of the great room, constantly connecting users of both spaces, while the Dining room is still adjacent, it was preferred as a more dedicated space for more formal family meals.
There are numerous detailed elements throughout the interior of the home such as the "rail" bridge ornamented with heavy peened black steel, wire brushed wood to match the windows and doors, and cannon ball newel post caps. Crossing the bridge offers a unique perspective of the Great Room with the massive cedar log columns, the truss work overhead bound by steel straps, and the large windows facing towards the Spanish Peaks. As you experience the spaces you will recognize massive timbers crowning the ceilings with wood planking or plaster between, Roman groin vaults, massive stones and fireboxes creating distinct center pieces for certain rooms, and clerestory windows that aid with natural lighting and create exciting movement throughout the space with light and shadow.
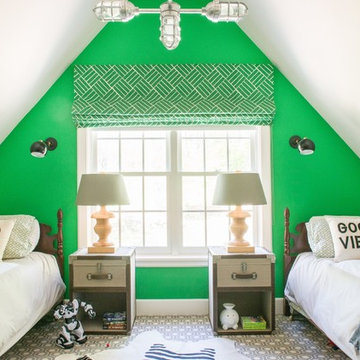
JANE BEILES
На фото: детская среднего размера в стиле фьюжн с спальным местом, зелеными стенами, ковровым покрытием и серым полом для мальчика, ребенка от 4 до 10 лет с
На фото: детская среднего размера в стиле фьюжн с спальным местом, зелеными стенами, ковровым покрытием и серым полом для мальчика, ребенка от 4 до 10 лет с
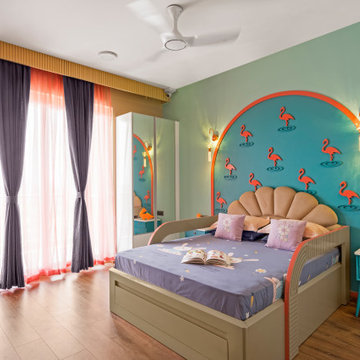
На фото: детская в современном стиле с зелеными стенами, паркетным полом среднего тона и коричневым полом
Детская с зелеными стенами – фото дизайна интерьера
2