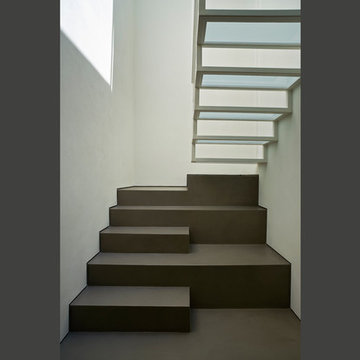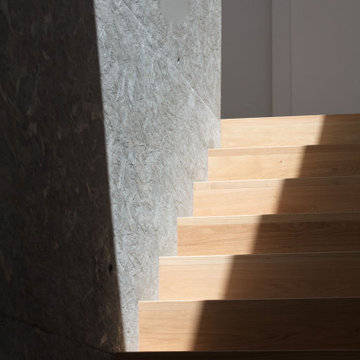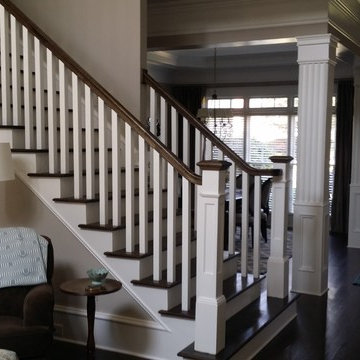Черная лестница – фото дизайна интерьера
Сортировать:
Бюджет
Сортировать:Популярное за сегодня
221 - 240 из 28 061 фото
1 из 2
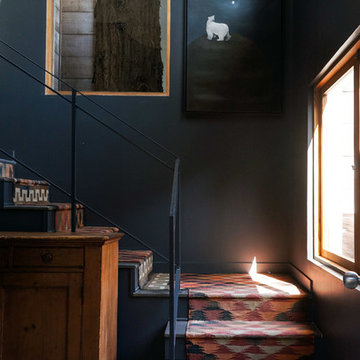
Photo: Marni Epstein-Mervis © 2018 Houzz
Идея дизайна: угловая лестница в современном стиле с металлическими перилами, крашенными деревянными ступенями и крашенными деревянными подступенками
Идея дизайна: угловая лестница в современном стиле с металлическими перилами, крашенными деревянными ступенями и крашенными деревянными подступенками
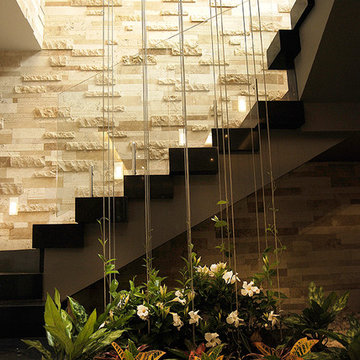
Источник вдохновения для домашнего уюта: лестница на больцах, среднего размера в стиле модернизм с металлическими ступенями, крашенными деревянными подступенками и стеклянными перилами
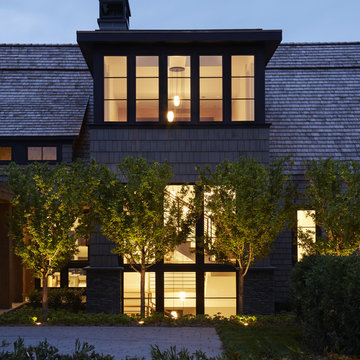
Corey Gaffer
Источник вдохновения для домашнего уюта: лестница в стиле модернизм
Источник вдохновения для домашнего уюта: лестница в стиле модернизм
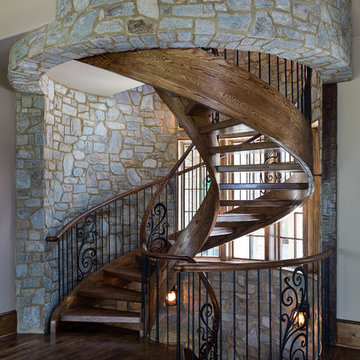
This award winning spiral staircase was handcrafted and delivered as one piece. It had to be lowered into its place. ___Aperture Vision Photography___
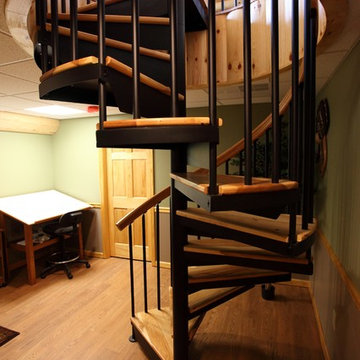
The homeowner chose a code compliant Configurable Steel Spiral Stair. The code risers and additional spindles add safety.
Пример оригинального дизайна: маленькая винтовая лестница в классическом стиле с деревянными ступенями без подступенок для на участке и в саду
Пример оригинального дизайна: маленькая винтовая лестница в классическом стиле с деревянными ступенями без подступенок для на участке и в саду
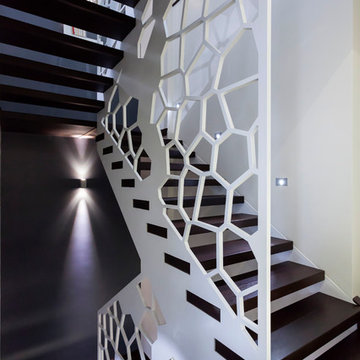
Crédit photo : Laurent Basse
Свежая идея для дизайна: большая п-образная лестница в современном стиле с деревянными ступенями без подступенок - отличное фото интерьера
Свежая идея для дизайна: большая п-образная лестница в современном стиле с деревянными ступенями без подступенок - отличное фото интерьера
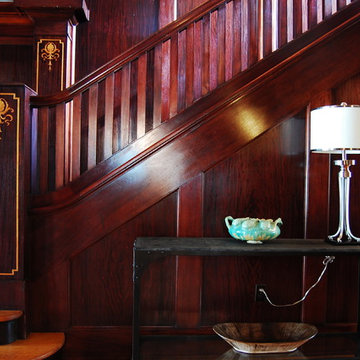
Photo: Corynne Pless © 2013 Houzz
Источник вдохновения для домашнего уюта: лестница в классическом стиле
Источник вдохновения для домашнего уюта: лестница в классическом стиле

A compact yet comfortable contemporary space designed to create an intimate setting for family and friends.
На фото: маленькая прямая деревянная лестница в современном стиле с деревянными ступенями, стеклянными перилами и деревянными стенами для на участке и в саду
На фото: маленькая прямая деревянная лестница в современном стиле с деревянными ступенями, стеклянными перилами и деревянными стенами для на участке и в саду
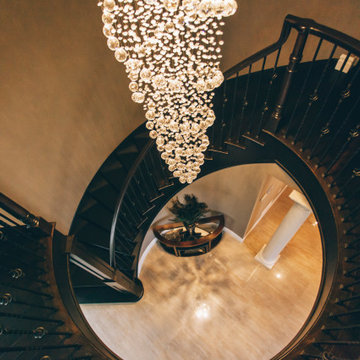
На фото: большая изогнутая лестница в стиле модернизм с крашенными деревянными ступенями, крашенными деревянными подступенками и перилами из смешанных материалов
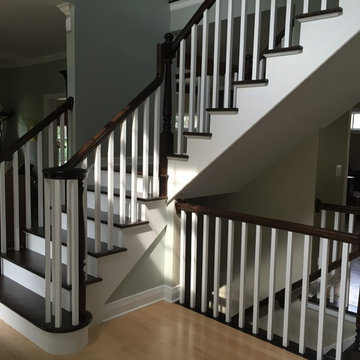
Свежая идея для дизайна: угловая лестница среднего размера в стиле неоклассика (современная классика) с деревянными ступенями, крашенными деревянными подступенками и деревянными перилами - отличное фото интерьера
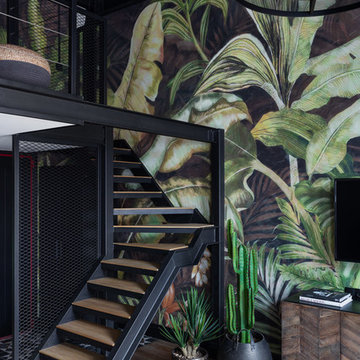
Свежая идея для дизайна: маленькая угловая лестница в стиле лофт с деревянными ступенями и металлическими перилами без подступенок для на участке и в саду - отличное фото интерьера
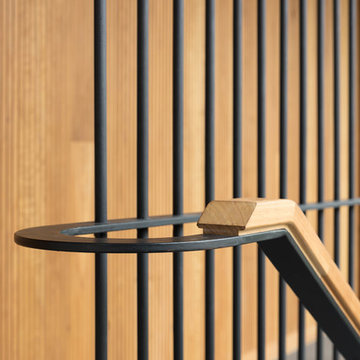
The Balmoral House is located within the lower north-shore suburb of Balmoral. The site presents many difficulties being wedged shaped, on the low side of the street, hemmed in by two substantial existing houses and with just half the land area of its neighbours. Where previously the site would have enjoyed the benefits of a sunny rear yard beyond the rear building alignment, this is no longer the case with the yard having been sold-off to the neighbours.
Our design process has been about finding amenity where on first appearance there appears to be little.
The design stems from the first key observation, that the view to Middle Harbour is better from the lower ground level due to the height of the canopy of a nearby angophora that impedes views from the first floor level. Placing the living areas on the lower ground level allowed us to exploit setback controls to build closer to the rear boundary where oblique views to the key local features of Balmoral Beach and Rocky Point Island are best.
This strategy also provided the opportunity to extend these spaces into gardens and terraces to the limits of the site, maximising the sense of space of the 'living domain'. Every part of the site is utilised to create an array of connected interior and exterior spaces
The planning then became about ordering these living volumes and garden spaces to maximise access to view and sunlight and to structure these to accommodate an array of social situations for our Client’s young family. At first floor level, the garage and bedrooms are composed in a linear block perpendicular to the street along the south-western to enable glimpses of district views from the street as a gesture to the public realm. Critical to the success of the house is the journey from the street down to the living areas and vice versa. A series of stairways break up the journey while the main glazed central stair is the centrepiece to the house as a light-filled piece of sculpture that hangs above a reflecting pond with pool beyond.
The architecture works as a series of stacked interconnected volumes that carefully manoeuvre down the site, wrapping around to establish a secluded light-filled courtyard and terrace area on the north-eastern side. The expression is 'minimalist modern' to avoid visually complicating an already dense set of circumstances. Warm natural materials including off-form concrete, neutral bricks and blackbutt timber imbue the house with a calm quality whilst floor to ceiling glazing and large pivot and stacking doors create light-filled interiors, bringing the garden inside.
In the end the design reverses the obvious strategy of an elevated living space with balcony facing the view. Rather, the outcome is a grounded compact family home sculpted around daylight, views to Balmoral and intertwined living and garden spaces that satisfy the social needs of a growing young family.
Photo Credit: Clinton Weaver
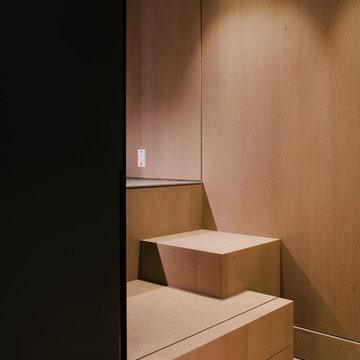
Стильный дизайн: маленькая прямая деревянная лестница в стиле модернизм с деревянными ступенями для на участке и в саду - последний тренд
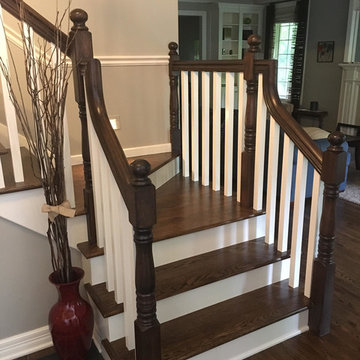
After picture. The flooring was re-sanded and stained. The wood balusters where changed out and the railing was re-finished. Portland Stair Company
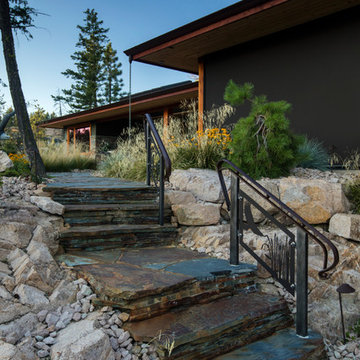
Shawn Talbot
Пример оригинального дизайна: маленькая изогнутая лестница в стиле кантри с металлическими перилами для на участке и в саду
Пример оригинального дизайна: маленькая изогнутая лестница в стиле кантри с металлическими перилами для на участке и в саду
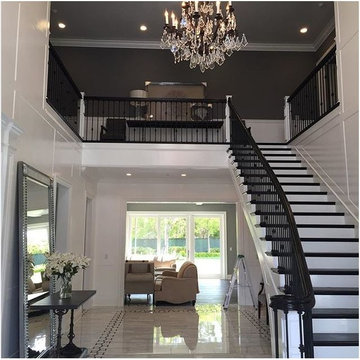
На фото: прямая лестница среднего размера в современном стиле с крашенными деревянными ступенями, крашенными деревянными подступенками и деревянными перилами с

Contemporary Staircase
Стильный дизайн: огромная прямая металлическая лестница в современном стиле с деревянными ступенями - последний тренд
Стильный дизайн: огромная прямая металлическая лестница в современном стиле с деревянными ступенями - последний тренд
Черная лестница – фото дизайна интерьера
12
