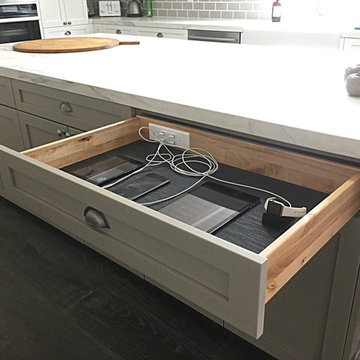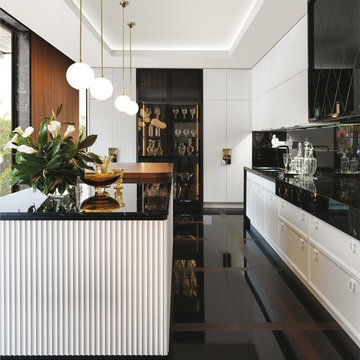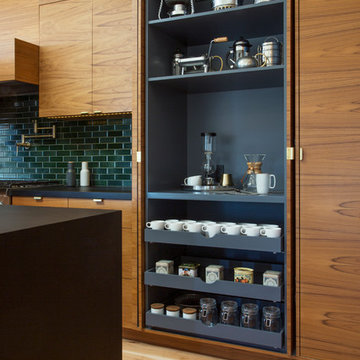Черная кухня – фото дизайна интерьера
Сортировать:
Бюджет
Сортировать:Популярное за сегодня
41 - 60 из 206 904 фото

На фото: кухня-гостиная у окна в стиле рустика с врезной мойкой, коричневыми фасадами, техникой из нержавеющей стали, двумя и более островами, серой столешницей, светлым паркетным полом, фасадами с утопленной филенкой, барной стойкой и окном с

Идея дизайна: большая угловая, светлая кухня в стиле неоклассика (современная классика) с с полувстраиваемой мойкой (с передним бортиком), светлыми деревянными фасадами, разноцветным фартуком, техникой из нержавеющей стали, паркетным полом среднего тона, коричневым полом, белой столешницей, балками на потолке и фасадами с утопленной филенкой

The kitchen, butler’s pantry, and laundry room uses Arbor Mills cabinetry and quartz counter tops. Wide plank flooring is installed to bring in an early world feel. Encaustic tiles and black iron hardware were used throughout. The butler’s pantry has polished brass latches and cup pulls which shine brightly on black painted cabinets. Across from the laundry room the fully custom mudroom wall was built around a salvaged 4” thick seat stained to match the laundry room cabinets.

AFTER
Идея дизайна: большая угловая кухня в стиле модернизм с обеденным столом, одинарной мойкой, фасадами в стиле шейкер, белыми фасадами, гранитной столешницей, серым фартуком, фартуком из каменной плитки, техникой из нержавеющей стали, темным паркетным полом и островом
Идея дизайна: большая угловая кухня в стиле модернизм с обеденным столом, одинарной мойкой, фасадами в стиле шейкер, белыми фасадами, гранитной столешницей, серым фартуком, фартуком из каменной плитки, техникой из нержавеющей стали, темным паркетным полом и островом

This walk-in pantry with Dura Supreme cabinetry Hudson Heritage finish and Boos Butcher block countertop from Richelieu feels country fresh. The pipe shelving between cabinets with barnwood shelves supplied by KSI Designer give this space an industrial rustic feel. Photography by Beth Singer.

Download our free ebook, Creating the Ideal Kitchen. DOWNLOAD NOW
This unit, located in a 4-flat owned by TKS Owners Jeff and Susan Klimala, was remodeled as their personal pied-à-terre, and doubles as an Airbnb property when they are not using it. Jeff and Susan were drawn to the location of the building, a vibrant Chicago neighborhood, 4 blocks from Wrigley Field, as well as to the vintage charm of the 1890’s building. The entire 2 bed, 2 bath unit was renovated and furnished, including the kitchen, with a specific Parisian vibe in mind.
Although the location and vintage charm were all there, the building was not in ideal shape -- the mechanicals -- from HVAC, to electrical, plumbing, to needed structural updates, peeling plaster, out of level floors, the list was long. Susan and Jeff drew on their expertise to update the issues behind the walls while also preserving much of the original charm that attracted them to the building in the first place -- heart pine floors, vintage mouldings, pocket doors and transoms.
Because this unit was going to be primarily used as an Airbnb, the Klimalas wanted to make it beautiful, maintain the character of the building, while also specifying materials that would last and wouldn’t break the budget. Susan enjoyed the hunt of specifying these items and still coming up with a cohesive creative space that feels a bit French in flavor.
Parisian style décor is all about casual elegance and an eclectic mix of old and new. Susan had fun sourcing some more personal pieces of artwork for the space, creating a dramatic black, white and moody green color scheme for the kitchen and highlighting the living room with pieces to showcase the vintage fireplace and pocket doors.
Photographer: @MargaretRajic
Photo stylist: @Brandidevers
Do you have a new home that has great bones but just doesn’t feel comfortable and you can’t quite figure out why? Contact us here to see how we can help!

Rustic Canyon Kitchen. Photo by Douglas Hill
Пример оригинального дизайна: п-образная кухня в стиле рустика с полом из терракотовой плитки, с полувстраиваемой мойкой (с передним бортиком), фасадами в стиле шейкер, зелеными фасадами, столешницей из нержавеющей стали, техникой из нержавеющей стали, полуостровом и оранжевым полом
Пример оригинального дизайна: п-образная кухня в стиле рустика с полом из терракотовой плитки, с полувстраиваемой мойкой (с передним бортиком), фасадами в стиле шейкер, зелеными фасадами, столешницей из нержавеющей стали, техникой из нержавеющей стали, полуостровом и оранжевым полом

A full, custom kitchen remodel turned a once-dated and awkward layout into a spacious modern farmhouse kitchen with crisp black and white contrast, double islands, a walk-in pantry and ample storage.

This 1902 San Antonio home was beautiful both inside and out, except for the kitchen, which was dark and dated. The original kitchen layout consisted of a breakfast room and a small kitchen separated by a wall. There was also a very small screened in porch off of the kitchen. The homeowners dreamed of a light and bright new kitchen and that would accommodate a 48" gas range, built in refrigerator, an island and a walk in pantry. At first, it seemed almost impossible, but with a little imagination, we were able to give them every item on their wish list. We took down the wall separating the breakfast and kitchen areas, recessed the new Subzero refrigerator under the stairs, and turned the tiny screened porch into a walk in pantry with a gorgeous blue and white tile floor. The french doors in the breakfast area were replaced with a single transom door to mirror the door to the pantry. The new transoms make quite a statement on either side of the 48" Wolf range set against a marble tile wall. A lovely banquette area was created where the old breakfast table once was and is now graced by a lovely beaded chandelier. Pillows in shades of blue and white and a custom walnut table complete the cozy nook. The soapstone island with a walnut butcher block seating area adds warmth and character to the space. The navy barstools with chrome nailhead trim echo the design of the transoms and repeat the navy and chrome detailing on the custom range hood. A 42" Shaws farmhouse sink completes the kitchen work triangle. Off of the kitchen, the small hallway to the dining room got a facelift, as well. We added a decorative china cabinet and mirrored doors to the homeowner's storage closet to provide light and character to the passageway. After the project was completed, the homeowners told us that "this kitchen was the one that our historic house was always meant to have." There is no greater reward for what we do than that.

St. Martin White Gray kitchen
Пример оригинального дизайна: большая угловая, светлая кухня в классическом стиле с врезной мойкой, белыми фасадами, белым фартуком, фартуком из плитки кабанчик, темным паркетным полом, островом, коричневым полом, серой столешницей, фасадами с утопленной филенкой, окном и мойкой у окна
Пример оригинального дизайна: большая угловая, светлая кухня в классическом стиле с врезной мойкой, белыми фасадами, белым фартуком, фартуком из плитки кабанчик, темным паркетным полом, островом, коричневым полом, серой столешницей, фасадами с утопленной филенкой, окном и мойкой у окна

MULTIPLE AWARD WINNING KITCHEN. 2019 Westchester Home Design Awards Best Traditional Kitchen. KBDN magazine Award winner. Houzz Kitchen of the Week January 2019. Kitchen design and cabinetry – Studio Dearborn. This historic colonial in Edgemont NY was home in the 1930s and 40s to the world famous Walter Winchell, gossip commentator. The home underwent a 2 year gut renovation with an addition and relocation of the kitchen, along with other extensive renovations. Cabinetry by Studio Dearborn/Schrocks of Walnut Creek in Rockport Gray; Bluestar range; custom hood; Quartzmaster engineered quartz countertops; Rejuvenation Pendants; Waterstone faucet; Equipe subway tile; Foundryman hardware. Photos, Adam Kane Macchia.

Wall of windows over kitchen sink. Casement windows allow easy opening. Photo by David Berlekamp
Источник вдохновения для домашнего уюта: большая угловая кухня в классическом стиле с фасадами в стиле шейкер, серым фартуком, фартуком из плитки кабанчик, техникой из нержавеющей стали, паркетным полом среднего тона, островом, коричневым полом, врезной мойкой, белыми фасадами, столешницей из кварцевого агломерата и белой столешницей
Источник вдохновения для домашнего уюта: большая угловая кухня в классическом стиле с фасадами в стиле шейкер, серым фартуком, фартуком из плитки кабанчик, техникой из нержавеющей стали, паркетным полом среднего тона, островом, коричневым полом, врезной мойкой, белыми фасадами, столешницей из кварцевого агломерата и белой столешницей

Kitchen with Morning Room
Стильный дизайн: большая угловая кухня-гостиная в современном стиле с врезной мойкой, плоскими фасадами, темными деревянными фасадами, гранитной столешницей, серым фартуком, фартуком из каменной плиты, техникой из нержавеющей стали, полом из известняка, островом, бежевым полом и бежевой столешницей - последний тренд
Стильный дизайн: большая угловая кухня-гостиная в современном стиле с врезной мойкой, плоскими фасадами, темными деревянными фасадами, гранитной столешницей, серым фартуком, фартуком из каменной плиты, техникой из нержавеющей стали, полом из известняка, островом, бежевым полом и бежевой столешницей - последний тренд

Источник вдохновения для домашнего уюта: маленькая кухня в стиле неоклассика (современная классика) с кладовкой для на участке и в саду

Recently, our Docking Drawer Blade Series Outlets were specified for a kitchen remodel. Big thanks to Ultimate Kitchen and Bath for introducing a kitchen charging station by Docking Drawer.
For a full list of powering and charging solutions available by Docking Drawer, visit our website or our Houzz store.

French Blue Photography
www.frenchbluephotography.com
Пример оригинального дизайна: большая угловая, светлая кухня в классическом стиле с с полувстраиваемой мойкой (с передним бортиком), фасадами с утопленной филенкой, белыми фасадами, столешницей из кварцита, белым фартуком, техникой из нержавеющей стали, темным паркетным полом, островом, фартуком из плитки кабанчик и обеденным столом
Пример оригинального дизайна: большая угловая, светлая кухня в классическом стиле с с полувстраиваемой мойкой (с передним бортиком), фасадами с утопленной филенкой, белыми фасадами, столешницей из кварцита, белым фартуком, техникой из нержавеющей стали, темным паркетным полом, островом, фартуком из плитки кабанчик и обеденным столом

Stone Center / The Size
Источник вдохновения для домашнего уюта: кухня среднего размера в стиле модернизм с плоскими фасадами, белыми фасадами, полом из керамогранита и островом
Источник вдохновения для домашнего уюта: кухня среднего размера в стиле модернизм с плоскими фасадами, белыми фасадами, полом из керамогранита и островом
Черная кухня – фото дизайна интерьера
3


