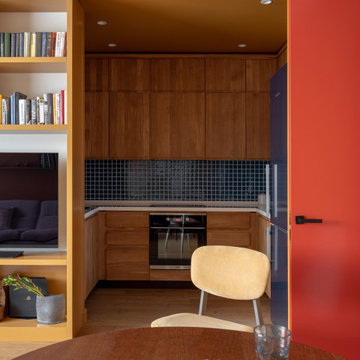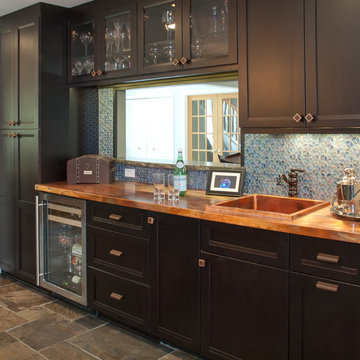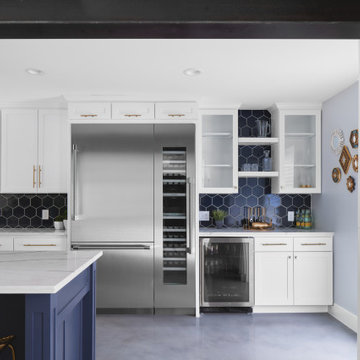Черная кухня с синим фартуком – фото дизайна интерьера
Сортировать:
Бюджет
Сортировать:Популярное за сегодня
1 - 20 из 1 491 фото
1 из 3

На фото: кухня в морском стиле с кладовкой, фасадами в стиле шейкер, столешницей из кварцевого агломерата, синим фартуком, фартуком из дерева, светлым паркетным полом, белой столешницей и серыми фасадами

Vista della zona cucina dall'ingresso
Стильный дизайн: параллельная кухня среднего размера в современном стиле с плоскими фасадами, техникой под мебельный фасад, синей столешницей, деревянной столешницей, серым полом, накладной мойкой, бирюзовыми фасадами, синим фартуком и островом - последний тренд
Стильный дизайн: параллельная кухня среднего размера в современном стиле с плоскими фасадами, техникой под мебельный фасад, синей столешницей, деревянной столешницей, серым полом, накладной мойкой, бирюзовыми фасадами, синим фартуком и островом - последний тренд

На фото: маленькая кухня в стиле модернизм с с полувстраиваемой мойкой (с передним бортиком), фасадами в стиле шейкер, синими фасадами, столешницей из кварцита, синим фартуком, фартуком из керамической плитки, техникой из нержавеющей стали, полом из цементной плитки, серым полом и серой столешницей для на участке и в саду

Le charme du Sud à Paris.
Un projet de rénovation assez atypique...car il a été mené par des étudiants architectes ! Notre cliente, qui travaille dans la mode, avait beaucoup de goût et s’est fortement impliquée dans le projet. Un résultat chiadé au charme méditerranéen.

Wilson Design & Construction, Laurey Glenn
Стильный дизайн: п-образная кухня в стиле кантри с фасадами в стиле шейкер, синим фартуком, техникой из нержавеющей стали, паркетным полом среднего тона, островом, коричневым полом и белыми фасадами - последний тренд
Стильный дизайн: п-образная кухня в стиле кантри с фасадами в стиле шейкер, синим фартуком, техникой из нержавеющей стали, паркетным полом среднего тона, островом, коричневым полом и белыми фасадами - последний тренд

На фото: угловая кухня-гостиная среднего размера в классическом стиле с с полувстраиваемой мойкой (с передним бортиком), фасадами с выступающей филенкой, белыми фасадами, синим фартуком, техникой из нержавеющей стали, столешницей из кварцевого агломерата, фартуком из стеклянной плитки, паркетным полом среднего тона, островом, серой столешницей и шторами на окнах с

Идея дизайна: большая п-образная кухня в стиле рустика с техникой из нержавеющей стали, светлым паркетным полом, островом, фасадами с выступающей филенкой, синим фартуком, серой столешницей, балками на потолке и серыми фасадами

Mt. Washington, CA - Complete Kitchen Remodel
Installation of the flooring, cabinets/cupboards, countertops, appliances, tiled backsplash. windows and and fresh paint to finish.

Стильный дизайн: кухня в морском стиле с с полувстраиваемой мойкой (с передним бортиком), белыми фасадами, синим фартуком, фартуком из плитки кабанчик, паркетным полом среднего тона, островом, белой столешницей, техникой под мебельный фасад, фасадами в стиле шейкер и мойкой у окна - последний тренд

Rick Ricozzi Photography
Идея дизайна: угловая кухня в морском стиле с синими фасадами, синим фартуком, фартуком из плитки кабанчик, островом, бежевым полом, фасадами с утопленной филенкой и двухцветным гарнитуром
Идея дизайна: угловая кухня в морском стиле с синими фасадами, синим фартуком, фартуком из плитки кабанчик, островом, бежевым полом, фасадами с утопленной филенкой и двухцветным гарнитуром

One of the best ways to have rooms with an open floor plan to flow is to bring some of the same textures such as wood into each room. These wood ceiling beams correspond with the wood kitchen island giving it a great flow.
Lisa Konz Photography

Источник вдохновения для домашнего уюта: параллельная кухня-гостиная среднего размера в классическом стиле с с полувстраиваемой мойкой (с передним бортиком), гранитной столешницей, синим фартуком, фартуком из керамической плитки, техникой под мебельный фасад, островом, фасадами с выступающей филенкой, белыми фасадами и темным паркетным полом

Alex Hayden
Идея дизайна: кухня среднего размера в классическом стиле с синим фартуком, техникой из нержавеющей стали, обеденным столом, врезной мойкой, фасадами в стиле шейкер, белыми фасадами, столешницей из оникса, фартуком из каменной плитки и светлым паркетным полом без острова
Идея дизайна: кухня среднего размера в классическом стиле с синим фартуком, техникой из нержавеющей стали, обеденным столом, врезной мойкой, фасадами в стиле шейкер, белыми фасадами, столешницей из оникса, фартуком из каменной плитки и светлым паркетным полом без острова

This spacious kitchen with beautiful views features a prefinished cherry flooring with a very dark stain. We custom made the white shaker cabinets and paired them with a rich brown quartz composite countertop. A slate blue glass subway tile adorns the backsplash. We fitted the kitchen with a stainless steel apron sink. The same white and brown color palette has been used for the island. We also equipped the island area with modern pendant lighting and bar stools for seating.
Project by Portland interior design studio Jenni Leasia Interior Design. Also serving Lake Oswego, West Linn, Vancouver, Sherwood, Camas, Oregon City, Beaverton, and the whole of Greater Portland.
For more about Jenni Leasia Interior Design, click here: https://www.jennileasiadesign.com/
To learn more about this project, click here:
https://www.jennileasiadesign.com/lake-oswego

A young family moving from NYC tackled a lightning fast makeover of their new colonial revival home before the arrival of their second child. The kitchen area was quite spacious but needed a facelift and new layout. Painted cabinetry matched to Benjamin Moore’s Light Pewter is balanced by grey glazed rift oak cabinetry on the island. Shiplap paneling on the island and cabinet lend a slightly contemporary edge. White bronze hardware by Schaub & Co. in a contemporary bar shape offer clean lines with some texture in a warm metallic tone.
White Marble countertops in “Alpine Mist” create a harmonious color palette while the pale blue/grey Waterworks backsplash adds a touch of color. Kitchen design and custom cabinetry by Studio Dearborn. Countertops by Rye Marble. Refrigerator, freezer and wine refrigerator--Subzero; Ovens--Wolf. Cooktop--Gaggenau. Ventilation—Best Cirrus Series CC34IQSB. Hardware--Schaub & Company. Sink--Kohler Strive. Sink faucet--Rohl. Tile--Waterworks Architectonics 3x6 in the dust pressed line, Icewater color. Stools--Palacek. Flooring—Sota Floors. Window treatments: www.horizonshades.com in “Northbrook Birch.” Photography Adam Kane Macchia.

Стильный дизайн: кухня в современном стиле с плоскими фасадами, фасадами цвета дерева среднего тона, синим фартуком и белой столешницей - последний тренд

This white painted kitchen features a splash of color in the blue backsplash tile and reclaimed wood beams that add more character and a focal point to the entire kitchen.

An airy and light feeling inhabits this kitchen from the white walls to the white cabinets to the bamboo countertop and to the contemporary glass pendant lighting. Glass subway tile serves as the backsplash with an accent of organic leaf shaped glass tile over the cooktop. The island is a two part system that has one stationary piece closes to the window shown here and a movable piece running parallel to the dining room on the left. The movable piece may be moved around for different uses or a breakfast table can take its place instead. LED lighting is placed under the cabinets at the toe kick for a night light effect. White leather counter stools are housed under the island for convenient seating.
Michael Hunter Photography

This large kitchen project includes this bar area for entertaining which offers a pass-through to the dining room. Although the cabinetry matches the rest of the space in wood specie and stain, the door style is slightly different and special hardware was used. The copper countertop and sink was left antiquated and flamed to age naturally for low maintenance. Majestic Imaging Ltd.

Anchored by a Navy Blue Hexagon Tile Backsplash, this transitional style kitchen serves up some nautical vibes with its classic blue and white color pairing. Love the look? Sample navy blue tiles and more at fireclaytile.com.
TILE SHOWN
6" Hexagon Tiles in Navy Blue
DESIGN
John Gioffre
PHOTOS
Leonid Furmansky
INSTALLER
Revent Remodeling + Construction
Черная кухня с синим фартуком – фото дизайна интерьера
1