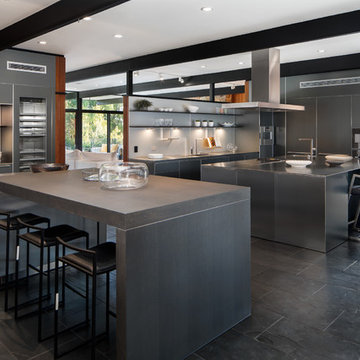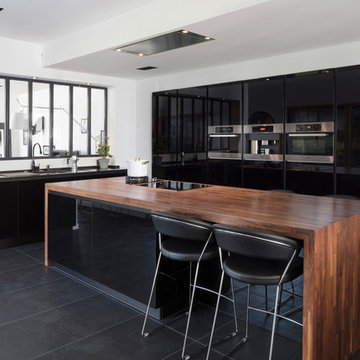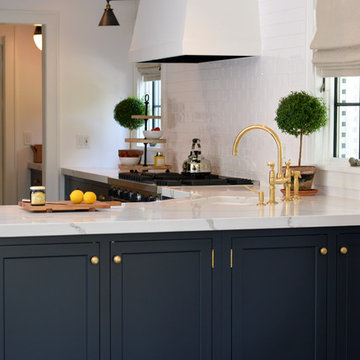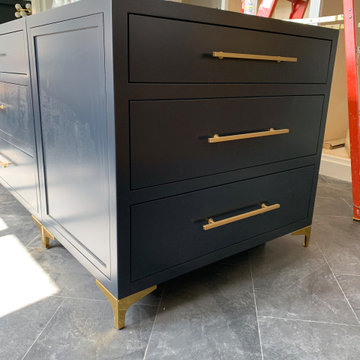Черная кухня с черным полом – фото дизайна интерьера
Сортировать:
Бюджет
Сортировать:Популярное за сегодня
1 - 20 из 1 024 фото
1 из 3

When we drove out to Mukilteo for our initial consultation, we immediately fell in love with this house. With its tall ceilings, eclectic mix of wood, glass and steel, and gorgeous view of the Puget Sound, we quickly nicknamed this project "The Mukilteo Gem". Our client, a cook and baker, did not like her existing kitchen. The main points of issue were short runs of available counter tops, lack of storage and shortage of light. So, we were called in to implement some big, bold ideas into a small footprint kitchen with big potential. We completely changed the layout of the room by creating a tall, built-in storage wall and a continuous u-shape counter top. Early in the project, we took inventory of every item our clients wanted to store in the kitchen and ensured that every spoon, gadget, or bowl would have a dedicated "home" in their new kitchen. The finishes were meticulously selected to ensure continuity throughout the house. We also played with the color scheme to achieve a bold yet natural feel.This kitchen is a prime example of how color can be used to both make a statement and project peace and balance simultaneously. While busy at work on our client's kitchen improvement, we also updated the entry and gave the homeowner a modern laundry room with triple the storage space they originally had.
End result: ecstatic clients and a very happy design team. That's what we call a big success!
John Granen.

This beautiful kitchen design with a gray-magenta palette, luxury appliances, and versatile islands perfectly blends elegance and modernity.
Plenty of functional countertops create an ideal setting for serious cooking. A second large island is dedicated to a gathering space, either as overflow seating from the connected living room or as a place to dine for those quick, informal meals. Pops of magenta in the decor add an element of fun.
---
Project by Wiles Design Group. Their Cedar Rapids-based design studio serves the entire Midwest, including Iowa City, Dubuque, Davenport, and Waterloo, as well as North Missouri and St. Louis.
For more about Wiles Design Group, see here: https://wilesdesigngroup.com/
To learn more about this project, see here: https://wilesdesigngroup.com/cedar-rapids-luxurious-kitchen-expansion

Una cucina con l'effetto WOW!
Questo era quello che il nostro cliente Nicola cercava.
Obiettivo raggiunto!
Стильный дизайн: отдельная, п-образная кухня среднего размера в стиле модернизм с одинарной мойкой, плоскими фасадами, черными фасадами, столешницей из акрилового камня, серым фартуком, черной техникой, полом из керамогранита, полуостровом, черным полом и серой столешницей - последний тренд
Стильный дизайн: отдельная, п-образная кухня среднего размера в стиле модернизм с одинарной мойкой, плоскими фасадами, черными фасадами, столешницей из акрилового камня, серым фартуком, черной техникой, полом из керамогранита, полуостровом, черным полом и серой столешницей - последний тренд

Our 63"drainboard workstation sink with built in ledge for cutting boards and other accessories. This large, double bowl sink with integral ledge can do double duty as a party prep and serving station. Double faucets allow two people to work at the sink together and keep one side of the sink usable if the other is occupied with accessories.
Pictured with our stainless steel, foldable drying rack.

Photos by Courtney Apple
Пример оригинального дизайна: кухня среднего размера в классическом стиле с обеденным столом, врезной мойкой, фасадами в стиле шейкер, белыми фасадами, мраморной столешницей, серым фартуком, фартуком из керамической плитки, техникой из нержавеющей стали, полом из керамической плитки, островом, черным полом и серой столешницей
Пример оригинального дизайна: кухня среднего размера в классическом стиле с обеденным столом, врезной мойкой, фасадами в стиле шейкер, белыми фасадами, мраморной столешницей, серым фартуком, фартуком из керамической плитки, техникой из нержавеющей стали, полом из керамической плитки, островом, черным полом и серой столешницей

Иван Сорокин
Идея дизайна: маленькая угловая кухня-гостиная в современном стиле с плоскими фасадами, серыми фасадами, столешницей из акрилового камня, серым фартуком, фартуком из керамогранитной плитки, техникой из нержавеющей стали, полом из керамогранита, полуостровом, черным полом и черной столешницей для на участке и в саду
Идея дизайна: маленькая угловая кухня-гостиная в современном стиле с плоскими фасадами, серыми фасадами, столешницей из акрилового камня, серым фартуком, фартуком из керамогранитной плитки, техникой из нержавеющей стали, полом из керамогранита, полуостровом, черным полом и черной столешницей для на участке и в саду

Photo by Tyler J Hogan
На фото: огромная параллельная кухня в современном стиле с плоскими фасадами, серыми фасадами, столешницей из нержавеющей стали, белым фартуком, техникой из нержавеющей стали, двумя и более островами и черным полом с
На фото: огромная параллельная кухня в современном стиле с плоскими фасадами, серыми фасадами, столешницей из нержавеющей стали, белым фартуком, техникой из нержавеющей стали, двумя и более островами и черным полом с

Kerri Fukui
Стильный дизайн: угловая кухня в стиле фьюжн с обеденным столом, плоскими фасадами, черными фасадами, деревянной столешницей, разноцветным фартуком, фартуком из цементной плитки, техникой из нержавеющей стали, островом и черным полом - последний тренд
Стильный дизайн: угловая кухня в стиле фьюжн с обеденным столом, плоскими фасадами, черными фасадами, деревянной столешницей, разноцветным фартуком, фартуком из цементной плитки, техникой из нержавеющей стали, островом и черным полом - последний тренд

sabine cerrade
На фото: кухня у окна в современном стиле с врезной мойкой, плоскими фасадами, черными фасадами, деревянной столешницей, техникой из нержавеющей стали, островом и черным полом
На фото: кухня у окна в современном стиле с врезной мойкой, плоскими фасадами, черными фасадами, деревянной столешницей, техникой из нержавеющей стали, островом и черным полом

chadbourne + doss architects reimagines a mid century modern house. Nestled into a hillside this home provides a quiet and protected modern sanctuary for its family. The Kitchen is contained in bright white and aluminum. The Living spaces are a composition of black and wood. Large sliding glass doors open to a full length deck.
Photo by Benjamin Benschneider

Dans l’entrée - qui donne accès à la cuisine ouverte astucieusement agencée en U, au coin parents et à la pièce de vie - notre attention est instantanément portée sur la jolie teinte « Brun Murcie » des menuiseries, sublimée par l’iconique lampe Flowerpot de And Tradition.

Anderson Architecture
Источник вдохновения для домашнего уюта: маленькая параллельная кухня в стиле модернизм с обеденным столом, накладной мойкой, плоскими фасадами, черными фасадами, деревянной столешницей, белым фартуком, бетонным полом, черным полом и черной столешницей без острова для на участке и в саду
Источник вдохновения для домашнего уюта: маленькая параллельная кухня в стиле модернизм с обеденным столом, накладной мойкой, плоскими фасадами, черными фасадами, деревянной столешницей, белым фартуком, бетонным полом, черным полом и черной столешницей без острова для на участке и в саду

Свежая идея для дизайна: п-образная кухня среднего размера в стиле модернизм с плоскими фасадами, мраморной столешницей, черным фартуком, полуостровом, врезной мойкой, техникой из нержавеющей стали, черным полом и черно-белыми фасадами - отличное фото интерьера

Источник вдохновения для домашнего уюта: п-образная кухня среднего размера в стиле неоклассика (современная классика) с обеденным столом, врезной мойкой, фасадами с утопленной филенкой, черными фасадами, столешницей из кварцита, белым фартуком, фартуком из плитки кабанчик, техникой из нержавеющей стали, полом из керамической плитки, полуостровом, черным полом и белой столешницей

IDS (Interior Design Society) Designer of the Year - National Competition - 2nd Place award winning Kitchen ($30,000 & Under category)
Photo by: Shawn St. Peter Photography -
What designer could pass on the opportunity to buy a floating home like the one featured in the movie Sleepless in Seattle? Well, not this one! When I purchased this floating home from my aunt and uncle, I undertook a huge out-of-state remodel. Up for the challenge, I grabbed my water wings, sketchpad, & measuring tape. It was sink or swim for Patricia Lockwood to finish before the end of 2014. The big reveal for the finished houseboat on Sauvie Island will be in the summer of 2015 - so stay tuned.

This beautiful new kitchen and dining extension boasts expansive bright vaulted ceilings, double bi-folding doors, a huge kitchen island with a waterfall edge, monochromatic colour scheme with a pop of rust in the impactful feature lights, bar stools and carver dining chairs.

Источник вдохновения для домашнего уюта: угловая кухня среднего размера в современном стиле с монолитной мойкой, плоскими фасадами, серыми фасадами, бежевым фартуком, техникой под мебельный фасад, полом из керамогранита, островом, черным полом и бежевой столешницей

Inset face frame kitchen cabinets
Источник вдохновения для домашнего уюта: большая п-образная кухня-гостиная в стиле модернизм с врезной мойкой, фасадами в стиле шейкер, светлыми деревянными фасадами, столешницей из кварцевого агломерата, бежевым фартуком, фартуком из керамогранитной плитки, техникой под мебельный фасад, полом из керамической плитки, островом, черным полом, бежевой столешницей и потолком с обоями
Источник вдохновения для домашнего уюта: большая п-образная кухня-гостиная в стиле модернизм с врезной мойкой, фасадами в стиле шейкер, светлыми деревянными фасадами, столешницей из кварцевого агломерата, бежевым фартуком, фартуком из керамогранитной плитки, техникой под мебельный фасад, полом из керамической плитки, островом, черным полом, бежевой столешницей и потолком с обоями

Идея дизайна: кухня среднего размера в стиле лофт с обеденным столом, плоскими фасадами, фасадами цвета дерева среднего тона, столешницей из нержавеющей стали, фартуком из кирпича, техникой из нержавеющей стали, полом из сланца, островом, черным полом и монолитной мойкой

This kitchen is built out of 1/4 sawn rustic white oak and then it was wire brushed for a textured finish. I then stained the completed cabinets Storm Grey, and then applied a white glaze to enhance the grain and appearance of texture.
The kitchen is an open design with 10′ ceilings with the uppers going all the way up. The top of the upper cabinets have glass doors and are backlit to add the the industrial feel. This kitchen features several nice custom organizers on each end of the front of the island with two hidden doors on the back of the island for storage.
Kelly and Carla also had me build custom cabinets for the master bath to match the kitchen.
Черная кухня с черным полом – фото дизайна интерьера
1