Большая прихожая в стиле модернизм – фото дизайна интерьера
Сортировать:
Бюджет
Сортировать:Популярное за сегодня
81 - 100 из 3 594 фото
1 из 3
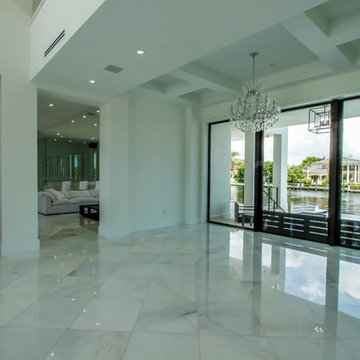
Свежая идея для дизайна: большое фойе в стиле модернизм с белыми стенами, мраморным полом, двустворчатой входной дверью, стеклянной входной дверью и белым полом - отличное фото интерьера
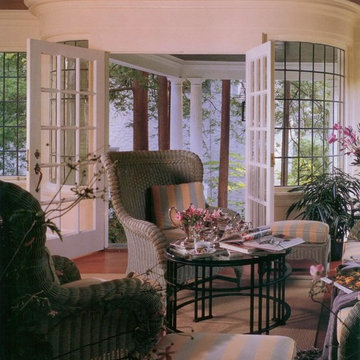
Porte-Cochere Entry Veranda
Welcoming Wicker and Modern Furniture
Свежая идея для дизайна: большое фойе в стиле модернизм с паркетным полом среднего тона, двустворчатой входной дверью и белой входной дверью - отличное фото интерьера
Свежая идея для дизайна: большое фойе в стиле модернизм с паркетным полом среднего тона, двустворчатой входной дверью и белой входной дверью - отличное фото интерьера
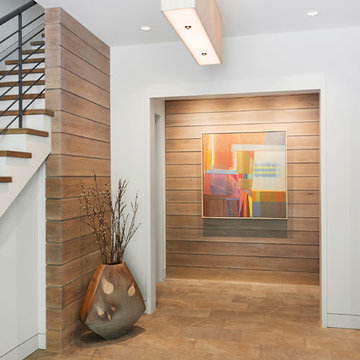
We drew inspiration from traditional prairie motifs and updated them for this modern home in the mountains. Throughout the residence, there is a strong theme of horizontal lines integrated with a natural, woodsy palette and a gallery-like aesthetic on the inside.
Interiors by Alchemy Design
Photography by Todd Crawford
Built by Tyner Construction
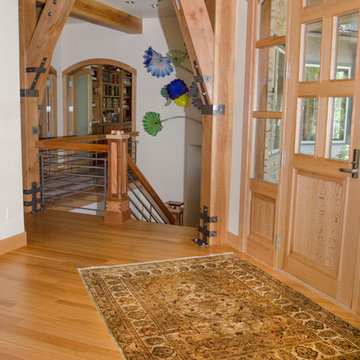
© Janie Viehman Photography
Стильный дизайн: большая входная дверь в стиле модернизм с бежевыми стенами, светлым паркетным полом, одностворчатой входной дверью и входной дверью из светлого дерева - последний тренд
Стильный дизайн: большая входная дверь в стиле модернизм с бежевыми стенами, светлым паркетным полом, одностворчатой входной дверью и входной дверью из светлого дерева - последний тренд

Пример оригинального дизайна: большая входная дверь в стиле модернизм с бежевыми стенами, поворотной входной дверью, входной дверью из дерева среднего тона, бетонным полом, серым полом, деревянными стенами и сводчатым потолком
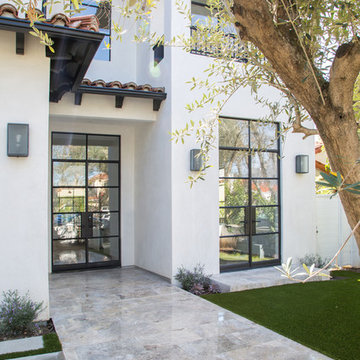
Interior Design by Ross Cassidy
Project Coordination by Elana Makovsky Parver
Photography by Bethany Nauert
Стильный дизайн: большая прихожая в стиле модернизм - последний тренд
Стильный дизайн: большая прихожая в стиле модернизм - последний тренд

This modern waterfront home was built for today’s contemporary lifestyle with the comfort of a family cottage. Walloon Lake Residence is a stunning three-story waterfront home with beautiful proportions and extreme attention to detail to give both timelessness and character. Horizontal wood siding wraps the perimeter and is broken up by floor-to-ceiling windows and moments of natural stone veneer.
The exterior features graceful stone pillars and a glass door entrance that lead into a large living room, dining room, home bar, and kitchen perfect for entertaining. With walls of large windows throughout, the design makes the most of the lakefront views. A large screened porch and expansive platform patio provide space for lounging and grilling.
Inside, the wooden slat decorative ceiling in the living room draws your eye upwards. The linear fireplace surround and hearth are the focal point on the main level. The home bar serves as a gathering place between the living room and kitchen. A large island with seating for five anchors the open concept kitchen and dining room. The strikingly modern range hood and custom slab kitchen cabinets elevate the design.
The floating staircase in the foyer acts as an accent element. A spacious master suite is situated on the upper level. Featuring large windows, a tray ceiling, double vanity, and a walk-in closet. The large walkout basement hosts another wet bar for entertaining with modern island pendant lighting.
Walloon Lake is located within the Little Traverse Bay Watershed and empties into Lake Michigan. It is considered an outstanding ecological, aesthetic, and recreational resource. The lake itself is unique in its shape, with three “arms” and two “shores” as well as a “foot” where the downtown village exists. Walloon Lake is a thriving northern Michigan small town with tons of character and energy, from snowmobiling and ice fishing in the winter to morel hunting and hiking in the spring, boating and golfing in the summer, and wine tasting and color touring in the fall.
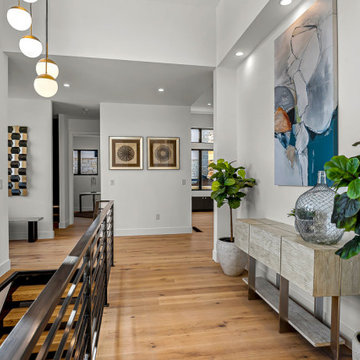
На фото: большая узкая прихожая в стиле модернизм с белыми стенами, светлым паркетным полом, одностворчатой входной дверью, черной входной дверью и коричневым полом с
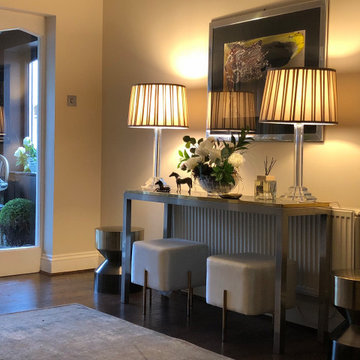
Источник вдохновения для домашнего уюта: большая узкая прихожая в стиле модернизм с белыми стенами, темным паркетным полом, одностворчатой входной дверью, коричневой входной дверью и коричневым полом
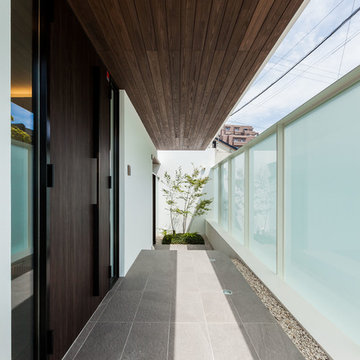
アプローチ2
Пример оригинального дизайна: большая узкая прихожая в стиле модернизм с двустворчатой входной дверью и коричневой входной дверью
Пример оригинального дизайна: большая узкая прихожая в стиле модернизм с двустворчатой входной дверью и коричневой входной дверью
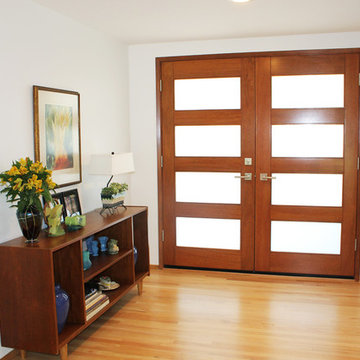
На фото: большая входная дверь в стиле модернизм с белыми стенами, светлым паркетным полом, двустворчатой входной дверью, входной дверью из дерева среднего тона и коричневым полом
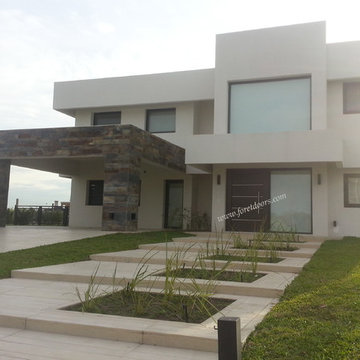
Single door with aluminum inserts and sidelight
Идея дизайна: большая входная дверь в стиле модернизм с одностворчатой входной дверью
Идея дизайна: большая входная дверь в стиле модернизм с одностворчатой входной дверью
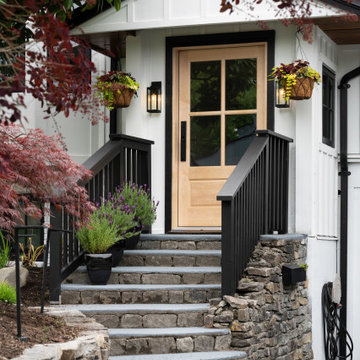
Window and Door Replacement Project as part of this homes transformational renovation. We replaced the entry door with a solid maple wood door. Clear glass with SDL bars and 1 panel.
Replaced the old aluminum windows with energy efficient, locally made vinyl windows. Black framed windows on the interior and exterior give this home a modern farmhouse look. Casements allow for maximum view, airflow as well as being easy to open and close.
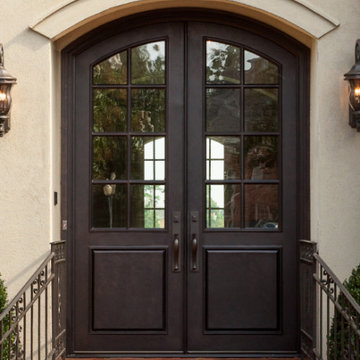
For an elevated curb appeal and home exterior, these homeowners customized a double iron door entry with traditional styling, complete with a Dark Bronze finish, insulated window panels, and handcrafted hardware.
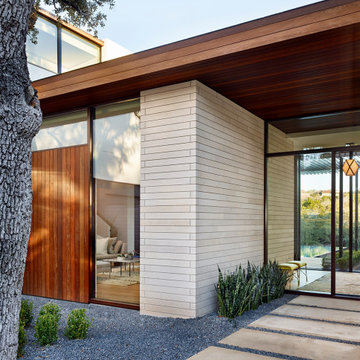
Свежая идея для дизайна: большая входная дверь в стиле модернизм с бежевыми стенами, поворотной входной дверью и стеклянной входной дверью - отличное фото интерьера
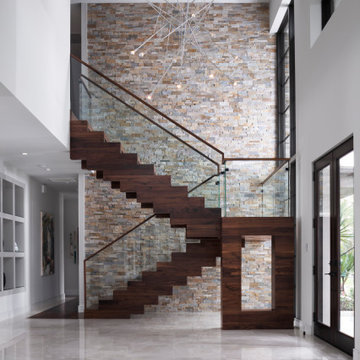
Пример оригинального дизайна: большое фойе в стиле модернизм с двустворчатой входной дверью и стеклянной входной дверью
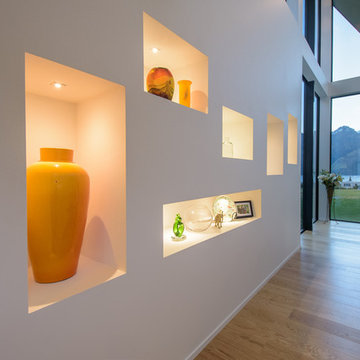
Strategic LED lighting accentuates art work in built-in recessed shelves. A visual line draws the eye down the wall to the full-length window overlooking Lake Wakatipu.
Year: 2017
Area: 209m2
Product: Oak Markant brushed
Professionals involved: Evolution a division of Rilean Construction / Install a Floor
Photography: Evolution a division of Rilean Construction
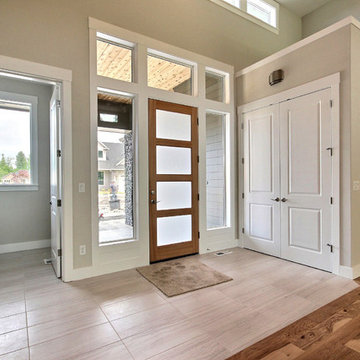
Paint by Sherwin Williams
Body Color : Coming Soon!
Trim Color : Coming Soon!
Entry Door Color by Northwood Cabinets
Door Stain : Coming Soon!
Flooring & Tile by Macadam Floor and Design
Foyer Tile by Emser Tile
Tile Product : Motion in Advance
Great Room Hardwood by Wanke Cascade
Hardwood Product : Terra Living Natural Durango
Kitchen Backsplash Tile by Florida Tile
Backsplash Tile Product : Streamline in Arctic
Slab Countertops by Cosmos Granite & Marble
Quartz, Granite & Marble provided by Wall to Wall Countertops
Countertop Product : True North Quartz in Blizzard
Great Room Fireplace by Heat & Glo
Fireplace Product : Primo 48”
Fireplace Surround by Emser Tile
Surround Product : Motion in Advance
Handlesets and Door Hardware by Kwikset
Windows by Milgard Window + Door
Window Product : Style Line Series
Supplied by TroyCo
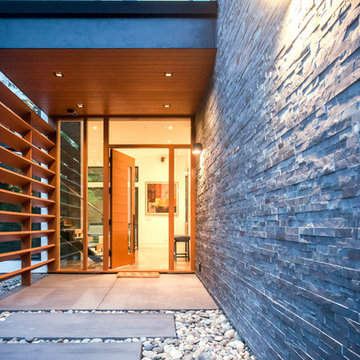
You can see more photos of the mechanics of the home and learn more about the energy-conserving technology by visiting this project on Bone Structure's website: https://bonestructure.ca/en/portfolio/project-15-580/
The materials selected included the stone, tile, wood floors, hardware, light fixtures, plumbing fixtures, siding, paint, doors, and cabinetry. Check out this very special and style focused detail: horizontal grain, walnut, frameless interior doors - adding a very special quality to an otherwise ordinary object.
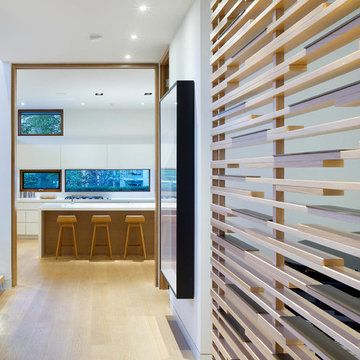
Tom Arban
На фото: большая узкая прихожая в стиле модернизм с белыми стенами и светлым паркетным полом с
На фото: большая узкая прихожая в стиле модернизм с белыми стенами и светлым паркетным полом с
Большая прихожая в стиле модернизм – фото дизайна интерьера
5