Большая лестница на больцах – фото дизайна интерьера
Сортировать:
Бюджет
Сортировать:Популярное за сегодня
101 - 120 из 4 046 фото
1 из 3
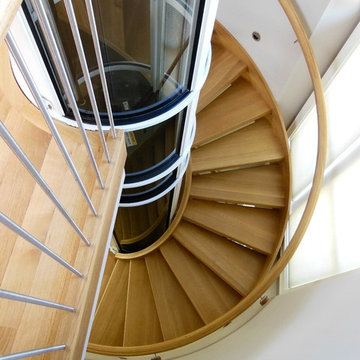
Custom open rise white oak staircase wrapping around a pneumatic elevator shaft.
На фото: большая деревянная лестница на больцах в современном стиле с деревянными ступенями
На фото: большая деревянная лестница на больцах в современном стиле с деревянными ступенями
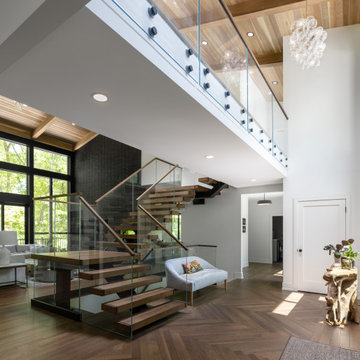
Our clients relocated to Ann Arbor and struggled to find an open layout home that was fully functional for their family. We worked to create a modern inspired home with convenient features and beautiful finishes.
This 4,500 square foot home includes 6 bedrooms, and 5.5 baths. In addition to that, there is a 2,000 square feet beautifully finished basement. It has a semi-open layout with clean lines to adjacent spaces, and provides optimum entertaining for both adults and kids.
The interior and exterior of the home has a combination of modern and transitional styles with contrasting finishes mixed with warm wood tones and geometric patterns.
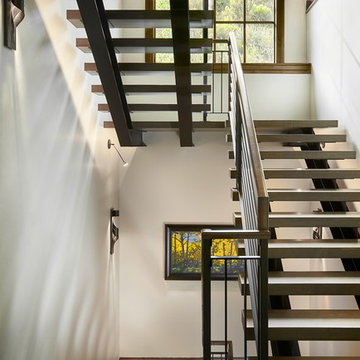
На фото: большая лестница на больцах в стиле модернизм с деревянными ступенями и металлическими перилами без подступенок
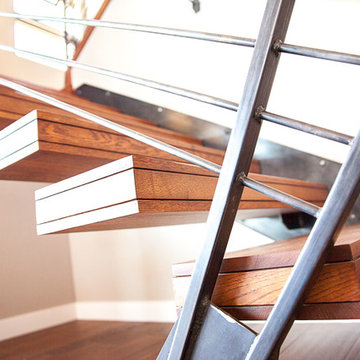
R.G. Cowan Design / Fluid Design Workshop
Location: Grand Junction, CO, USA
Completed in 2017, the Bookcliff Modern home was a design-build collaboration with Serra Homes of Grand Junction. R.G Cowan Design Build and the Fluid Design Workshop completed the design, detailing, custom fabrications and installations of; the timber frame exterior and steel brackets, interior stairs, stair railings, fireplace concrete and steel and other interior finish details of this contemporary modern home.
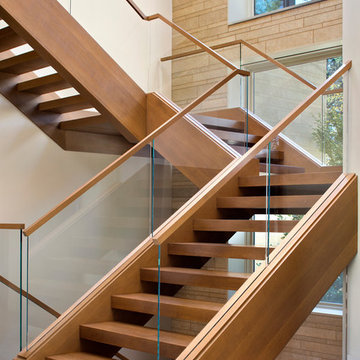
Bernard Andre'
Свежая идея для дизайна: большая деревянная лестница на больцах в стиле модернизм с деревянными ступенями - отличное фото интерьера
Свежая идея для дизайна: большая деревянная лестница на больцах в стиле модернизм с деревянными ступенями - отличное фото интерьера
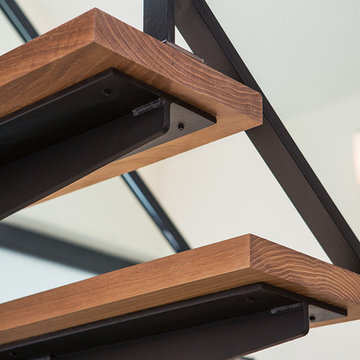
Close up of the custom-made staircase featuring steel and white oak.
Architect: Paul Molina
Photographer: Joseph Schell
На фото: большая металлическая лестница на больцах в стиле модернизм с деревянными ступенями
На фото: большая металлическая лестница на больцах в стиле модернизм с деревянными ступенями
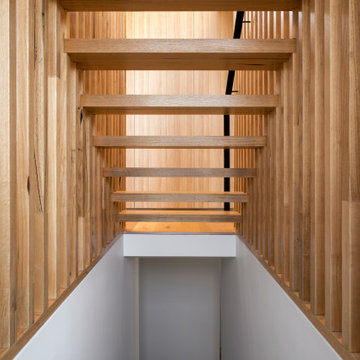
The main internal feature of the house, the design of the floating staircase involved extensive days working together with a structural engineer to refine so that each solid timber stair tread sat perfectly in between long vertical timber battens without the need for stair stringers. This unique staircase was intended to give a feeling of lightness to complement the floating facade and continuous flow of internal spaces.
The warm timber of the staircase continues throughout the refined, minimalist interiors, with extensive use for flooring, kitchen cabinetry and ceiling, combined with luxurious marble in the bathrooms and wrapping the high-ceilinged main bedroom in plywood panels with 10mm express joints.
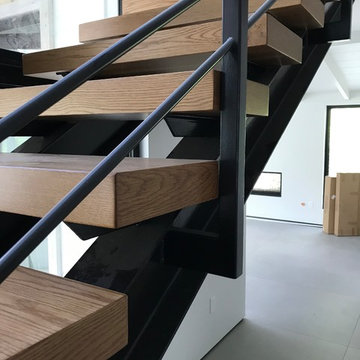
French oak box treads floating on steel stringers
Пример оригинального дизайна: большая лестница на больцах в стиле модернизм с деревянными ступенями и металлическими перилами
Пример оригинального дизайна: большая лестница на больцах в стиле модернизм с деревянными ступенями и металлическими перилами
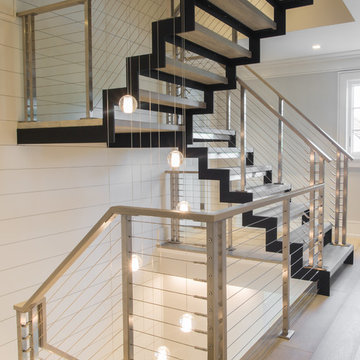
This multi-level staircase features zig zag stringers, stainless steel posts and riser, and white oak treads with LED lighting.
Staircase by Keuka Studios
Photography by David Noonan Modern Fotographic
Construction by Redwood Construction & Consulting
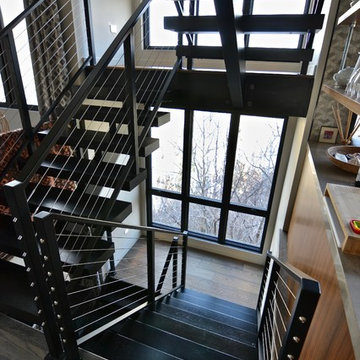
Blackdog Builders
Идея дизайна: большая металлическая лестница на больцах в современном стиле с деревянными ступенями и перилами из тросов
Идея дизайна: большая металлическая лестница на больцах в современном стиле с деревянными ступенями и перилами из тросов
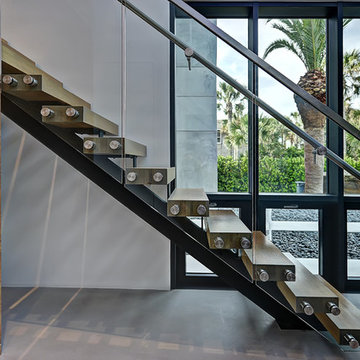
Severine Photography
Свежая идея для дизайна: большая лестница на больцах в современном стиле с деревянными ступенями без подступенок - отличное фото интерьера
Свежая идея для дизайна: большая лестница на больцах в современном стиле с деревянными ступенями без подступенок - отличное фото интерьера
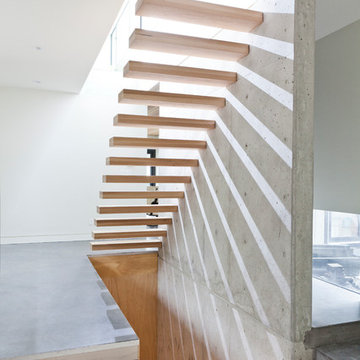
Trevor Brady
Стильный дизайн: большая лестница на больцах в стиле модернизм с деревянными ступенями без подступенок - последний тренд
Стильный дизайн: большая лестница на больцах в стиле модернизм с деревянными ступенями без подступенок - последний тренд
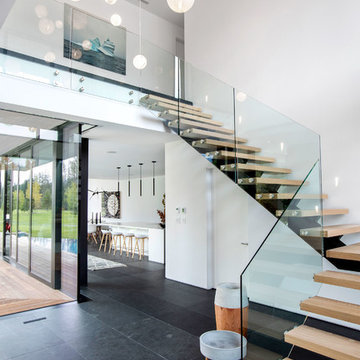
Источник вдохновения для домашнего уюта: большая лестница на больцах в современном стиле с деревянными ступенями и стеклянными перилами без подступенок
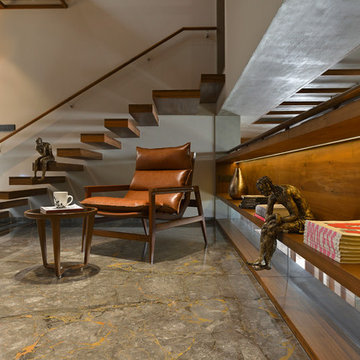
Ravi Kanade
Идея дизайна: большая деревянная лестница на больцах в восточном стиле с деревянными ступенями и деревянными перилами
Идея дизайна: большая деревянная лестница на больцах в восточном стиле с деревянными ступенями и деревянными перилами
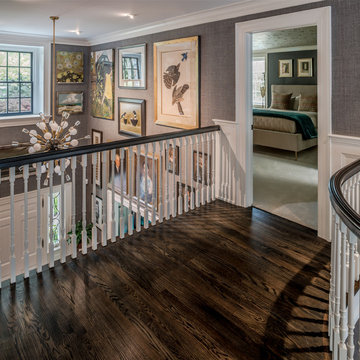
General Contractor: Porter Construction, Interiors by:Fancesca Rudin, Photography by: Angle Eye Photography
На фото: большая деревянная лестница на больцах в классическом стиле с деревянными ступенями и деревянными перилами с
На фото: большая деревянная лестница на больцах в классическом стиле с деревянными ступенями и деревянными перилами с
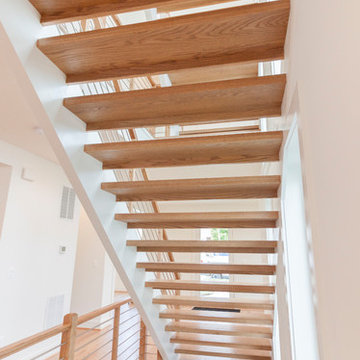
A remarkable Architect/Builder selected us to help design, build and install his geometric/contemporary four-level staircase; definitively not a “cookie-cutter” stair design, capable to blend/accompany very well the geometric forms of the custom millwork found throughout the home, and the spectacular chef’s kitchen/adjoining light filled family room. Since the architect’s goal was to allow plenty of natural light in at all times (staircase is located next to wall of windows), the stairs feature solid 2” oak treads with 4” nose extensions, absence of risers, and beautifully finished poplar stringers. The horizontal cable balustrade system flows dramatically from the lower level rec room to the magnificent view offered by the fourth level roof top deck. CSC © 1976-2020 Century Stair Company. All rights reserved.
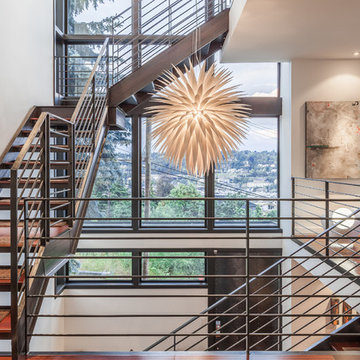
Dale Tu
Свежая идея для дизайна: большая лестница на больцах в современном стиле с деревянными ступенями без подступенок - отличное фото интерьера
Свежая идея для дизайна: большая лестница на больцах в современном стиле с деревянными ступенями без подступенок - отличное фото интерьера
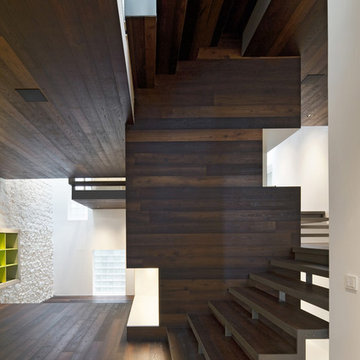
Источник вдохновения для домашнего уюта: большая лестница на больцах в стиле модернизм с деревянными ступенями
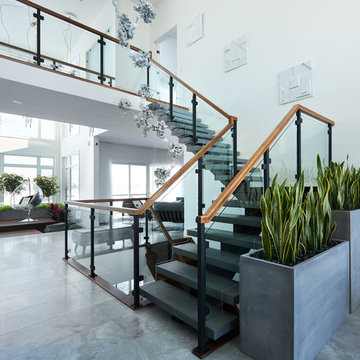
Стильный дизайн: большая лестница на больцах в стиле модернизм с бетонными ступенями и перилами из смешанных материалов - последний тренд
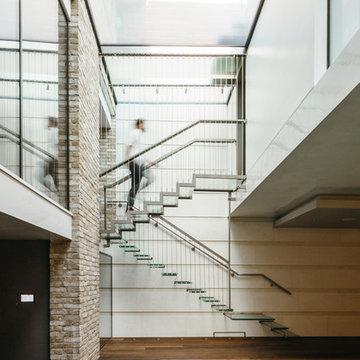
Richard Seymour
Стильный дизайн: большая лестница на больцах в современном стиле с стеклянными подступенками и стеклянными ступенями - последний тренд
Стильный дизайн: большая лестница на больцах в современном стиле с стеклянными подступенками и стеклянными ступенями - последний тренд
Большая лестница на больцах – фото дизайна интерьера
6