Большая лестница на больцах – фото дизайна интерьера
Сортировать:
Бюджет
Сортировать:Популярное за сегодня
181 - 200 из 4 046 фото
1 из 3
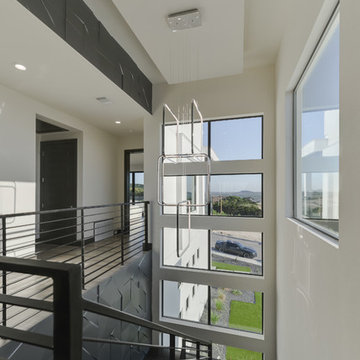
Two story Modern House locate it in Cresta Bella San Antonio, Texas
with amazing hill country and downtown views, house was
design by OSCAR E FLORES DESIGN STUDIO
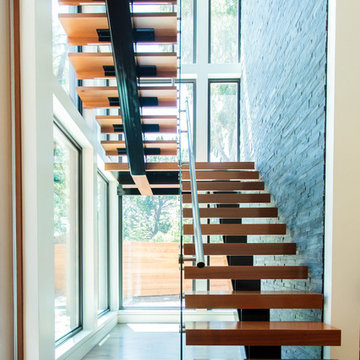
You can see more photos of the mechanics of the home and learn more about the energy-conserving technology by visiting this project on Bone Structure's website: https://bonestructure.ca/en/portfolio/project-15-580/
The materials selected included the stone, tile, wood floors, hardware, light fixtures, plumbing fixtures, siding, paint, doors, and cabinetry. Check out this very special and style focused detail: horizontal grain, walnut, frameless interior doors - adding a very special quality to an otherwise ordinary object.
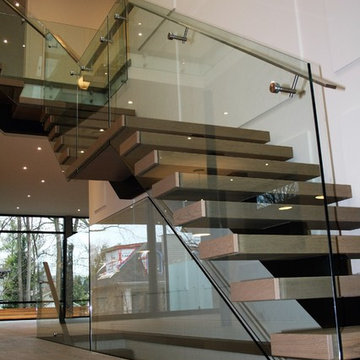
Mono Stringer Staircase, With Glass Railings.
На фото: большая металлическая лестница на больцах в стиле модернизм с металлическими ступенями и стеклянными перилами с
На фото: большая металлическая лестница на больцах в стиле модернизм с металлическими ступенями и стеклянными перилами с
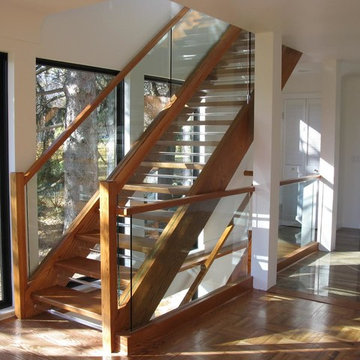
Источник вдохновения для домашнего уюта: большая лестница на больцах в современном стиле с деревянными ступенями и стеклянными перилами без подступенок
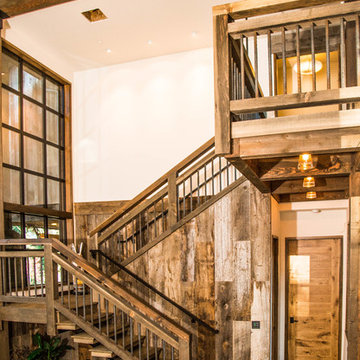
Silent A Photography
This photo highlights the mixed use of wood throughout the house. The owners wanted a contemporary mountain feel that was both rustic and contemporary. The different materials and textures throughout the home blend these two styles seamlessly.
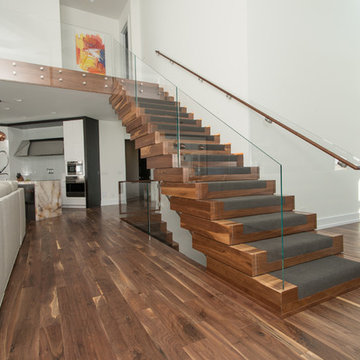
Tyler Rippel Photography
На фото: большая деревянная лестница на больцах в стиле модернизм с деревянными ступенями с
На фото: большая деревянная лестница на больцах в стиле модернизм с деревянными ступенями с
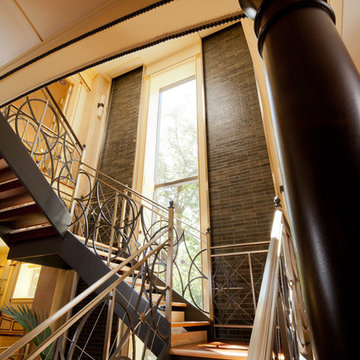
Staircase with three story water walls possessing a variety of lighting options. Dirk Fletcher Photography.
Идея дизайна: большая деревянная лестница на больцах в современном стиле с деревянными ступенями и металлическими перилами
Идея дизайна: большая деревянная лестница на больцах в современном стиле с деревянными ступенями и металлическими перилами
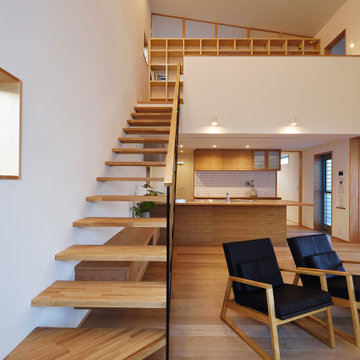
リビング横に設けた階段はスチールで製作されたスケルトンタイプとしました。ディテールにこだわりシャープに仕上げることでシンプルな大空間のなかでも馴染み、また階段下をオープンとすることで階段下のスペースも有効利用できます。
Стильный дизайн: большая лестница на больцах в скандинавском стиле с деревянными ступенями и перилами из смешанных материалов без подступенок - последний тренд
Стильный дизайн: большая лестница на больцах в скандинавском стиле с деревянными ступенями и перилами из смешанных материалов без подступенок - последний тренд
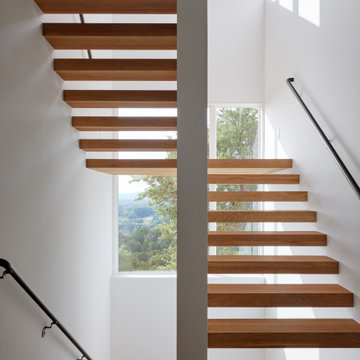
Open, airy wood stairs with large windows and black handrail
Источник вдохновения для домашнего уюта: большая лестница на больцах в стиле модернизм с деревянными ступенями и металлическими перилами без подступенок
Источник вдохновения для домашнего уюта: большая лестница на больцах в стиле модернизм с деревянными ступенями и металлическими перилами без подступенок
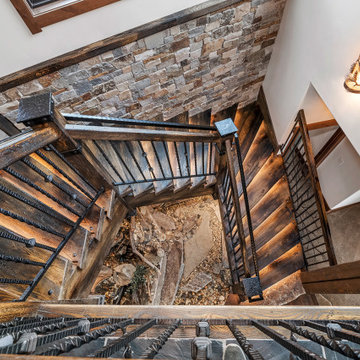
Custom rustic stair with dancing winders and custom forged iron balustrades.
Свежая идея для дизайна: большая лестница на больцах в стиле рустика с деревянными ступенями и перилами из смешанных материалов без подступенок - отличное фото интерьера
Свежая идея для дизайна: большая лестница на больцах в стиле рустика с деревянными ступенями и перилами из смешанных материалов без подступенок - отличное фото интерьера
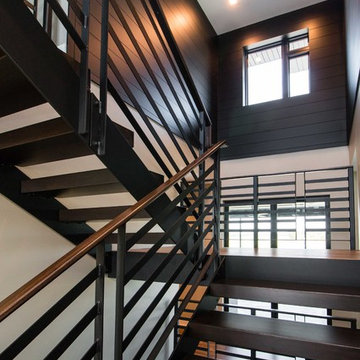
Пример оригинального дизайна: большая лестница на больцах в стиле модернизм с деревянными ступенями и металлическими перилами без подступенок
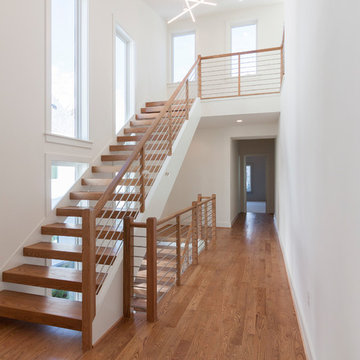
A remarkable Architect/Builder selected us to help design, build and install his geometric/contemporary four-level staircase; definitively not a “cookie-cutter” stair design, capable to blend/accompany very well the geometric forms of the custom millwork found throughout the home, and the spectacular chef’s kitchen/adjoining light filled family room. Since the architect’s goal was to allow plenty of natural light in at all times (staircase is located next to wall of windows), the stairs feature solid 2” oak treads with 4” nose extensions, absence of risers, and beautifully finished poplar stringers. The horizontal cable balustrade system flows dramatically from the lower level rec room to the magnificent view offered by the fourth level roof top deck. CSC © 1976-2020 Century Stair Company. All rights reserved.
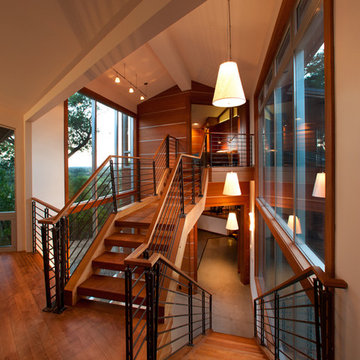
Harmoniously built with the setting in mind this artistically modern home engages its natural surroundings inside and out.
Moving through the home there was an understanding of the marriage between the structure and the elements displayed. "The rooms were designed per their use, studied for comfortable living, and proportionally created for the owner", Robert Tellesen (owner of Vogue Homes).
Although the home is grand in size each space has a sense of comfort. The rooms seem to invite you in and welcome you to stay.
Working on your home?
Feel free to call us at 916.476.3636
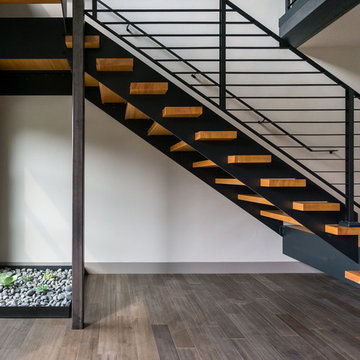
Darius Kuzmickas
На фото: большая лестница на больцах в стиле модернизм с деревянными ступенями без подступенок
На фото: большая лестница на больцах в стиле модернизм с деревянными ступенями без подступенок
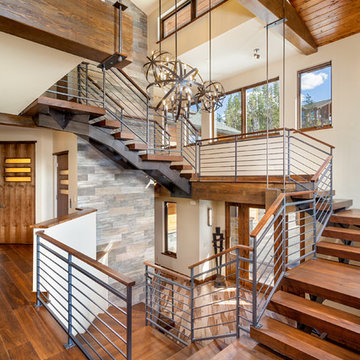
Darren Edwards
Свежая идея для дизайна: большая лестница на больцах в современном стиле с деревянными ступенями без подступенок - отличное фото интерьера
Свежая идея для дизайна: большая лестница на больцах в современном стиле с деревянными ступенями без подступенок - отличное фото интерьера
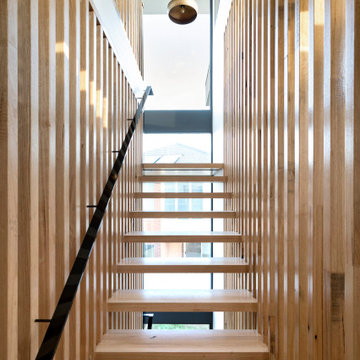
The main internal feature of the house, the design of the floating staircase involved extensive days working together with a structural engineer to refine so that each solid timber stair tread sat perfectly in between long vertical timber battens without the need for stair stringers. This unique staircase was intended to give a feeling of lightness to complement the floating facade and continuous flow of internal spaces.
The warm timber of the staircase continues throughout the refined, minimalist interiors, with extensive use for flooring, kitchen cabinetry and ceiling, combined with luxurious marble in the bathrooms and wrapping the high-ceilinged main bedroom in plywood panels with 10mm express joints.
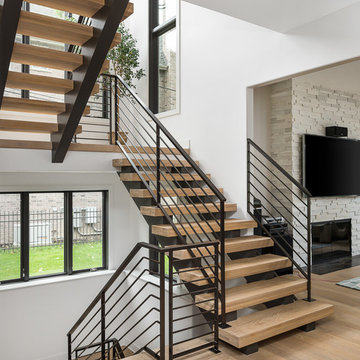
Picture Perfect House
Пример оригинального дизайна: большая лестница на больцах в современном стиле с деревянными ступенями и металлическими перилами без подступенок
Пример оригинального дизайна: большая лестница на больцах в современном стиле с деревянными ступенями и металлическими перилами без подступенок

Design: Mark Lind
Project Management: Jon Strain
Photography: Paul Finkel, 2012
Пример оригинального дизайна: большая лестница на больцах в современном стиле с деревянными ступенями и перилами из смешанных материалов без подступенок
Пример оригинального дизайна: большая лестница на больцах в современном стиле с деревянными ступенями и перилами из смешанных материалов без подступенок
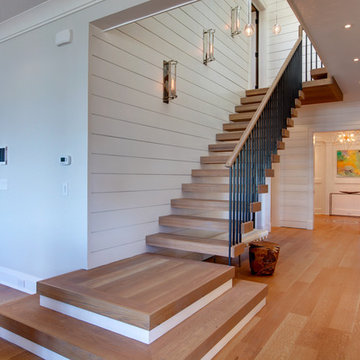
На фото: большая лестница на больцах в морском стиле с деревянными ступенями и перилами из смешанных материалов без подступенок
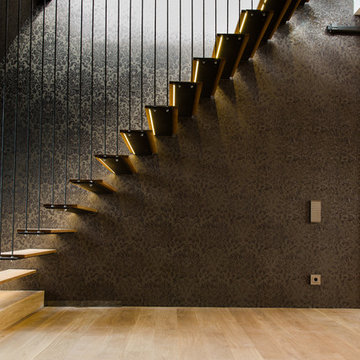
Пример оригинального дизайна: большая лестница на больцах в стиле лофт с деревянными ступенями
Большая лестница на больцах – фото дизайна интерьера
10