Большая лестница на больцах – фото дизайна интерьера
Сортировать:
Бюджет
Сортировать:Популярное за сегодня
121 - 140 из 4 046 фото
1 из 3
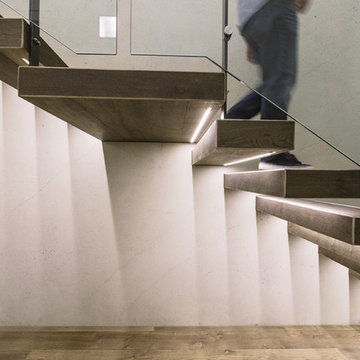
Belinda Monck Photographer
На фото: большая лестница на больцах в современном стиле с деревянными ступенями без подступенок
На фото: большая лестница на больцах в современном стиле с деревянными ступенями без подступенок
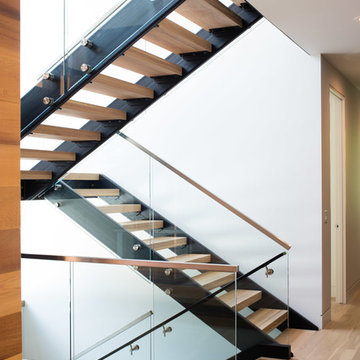
Пример оригинального дизайна: большая лестница на больцах в современном стиле с деревянными ступенями и стеклянными перилами без подступенок
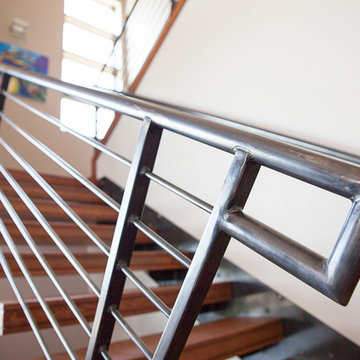
R.G. Cowan Design / Fluid Design Workshop
Location: Grand Junction, CO, USA
Completed in 2017, the Bookcliff Modern home was a design-build collaboration with Serra Homes of Grand Junction. R.G Cowan Design Build and the Fluid Design Workshop completed the design, detailing, custom fabrications and installations of; the timber frame exterior and steel brackets, interior stairs, stair railings, fireplace concrete and steel and other interior finish details of this contemporary modern home.
These industrial staircase railings are made of metal and match the closed stringer.
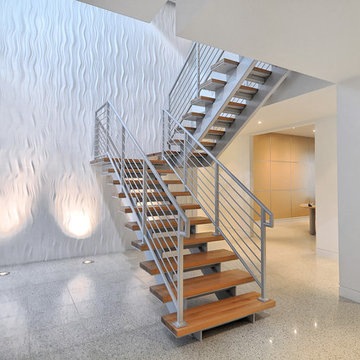
Стильный дизайн: большая лестница на больцах в стиле модернизм с деревянными ступенями и металлическими перилами без подступенок - последний тренд
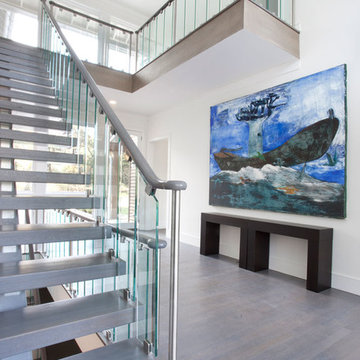
Идея дизайна: большая лестница на больцах в современном стиле с деревянными ступенями без подступенок
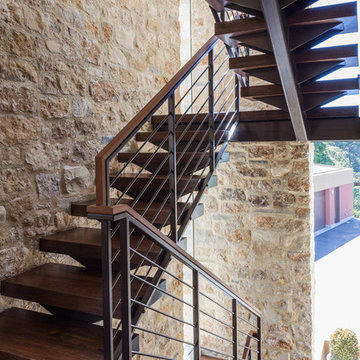
Staircase, Corralitos Villa
Louie Leu Architect, Inc. collaborated in the role of Executive Architect on a custom home in Corralitas, CA, designed by Italian Architect, Aldo Andreoli.
Located just south of Santa Cruz, California, the site offers a great view of the Monterey Bay. Inspired by the traditional 'Casali' of Tuscany, the house is designed to incorporate separate elements connected to each other, in order to create the feeling of a village. The house incorporates sustainable and energy efficient criteria, such as 'passive-solar' orientation and high thermal and acoustic insulation. The interior will include natural finishes like clay plaster, natural stone and organic paint. The design includes solar panels, radiant heating and an overall healthy green approach.
Photography by Marco Ricca.
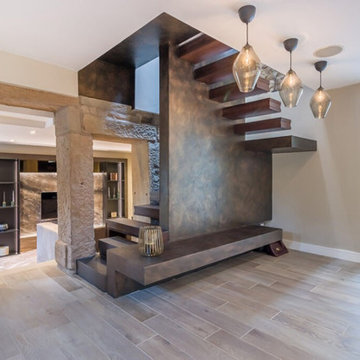
This modernized staircase features sleek brown-painted wooden elements, seamlessly blending contemporary design with the warmth of natural materials. The refined aesthetic of the stairs contributes to a sophisticated and stylish atmosphere, combining the timeless appeal of wood with a modern twist.
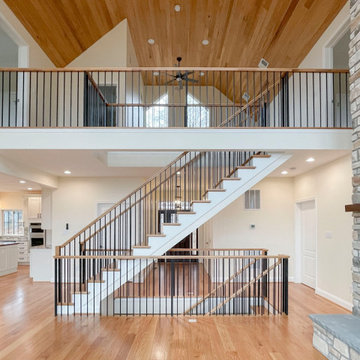
This staircase offers transparency throughout the home, allowing for unobstructed views of the surrounding landscape and beautiful cathedral-wooden ceilings. Vertical, black metal rods paired with oak treads and oak rails blend seamlessly with the warm hardwood flooring and selected finish materials. CSC 1976-2022 © Century Stair Company ® All rights reserved.
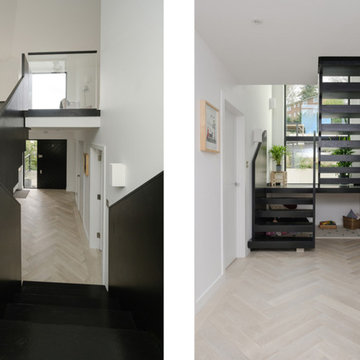
A bespoke black timber staircase with half landing for a 1960s bungalow conversion
Идея дизайна: большая деревянная лестница на больцах в современном стиле с деревянными ступенями и деревянными перилами
Идея дизайна: большая деревянная лестница на больцах в современном стиле с деревянными ступенями и деревянными перилами
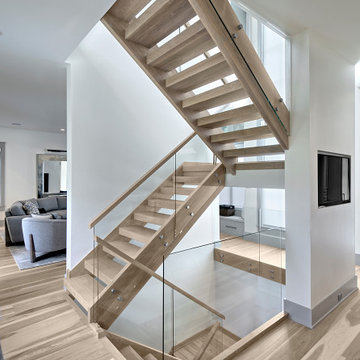
Two-story foyer with open staircase.
3″ thick box treads , 2-1/2″ x 12″ curb stringers, 3″ square posts, and rectangular handrails all in white oak spanning 3 stories

Floating staircase leading to the second floor appear to extend from the stone wall.
Photo credit Kelly Settle Kelly Ann Photography
На фото: большая лестница на больцах в современном стиле с деревянными ступенями и перилами из тросов с
На фото: большая лестница на больцах в современном стиле с деревянными ступенями и перилами из тросов с
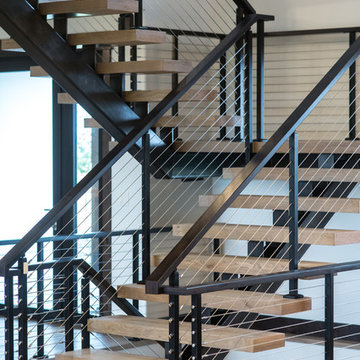
Custom floating staircase, fabricated metal frame, custom treads, custom cable railing, Lockie Photography
На фото: большая лестница на больцах в стиле модернизм с деревянными ступенями и перилами из тросов
На фото: большая лестница на больцах в стиле модернизм с деревянными ступенями и перилами из тросов
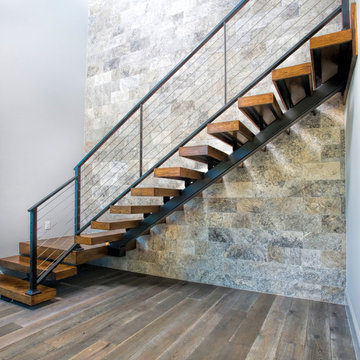
contemporary house style locate north of san antonio texas in the hill country area
design by OSCAR E FLORES DESIGN STUDIO
photo A. Vazquez
На фото: большая деревянная лестница на больцах в современном стиле с деревянными ступенями и металлическими перилами
На фото: большая деревянная лестница на больцах в современном стиле с деревянными ступенями и металлическими перилами
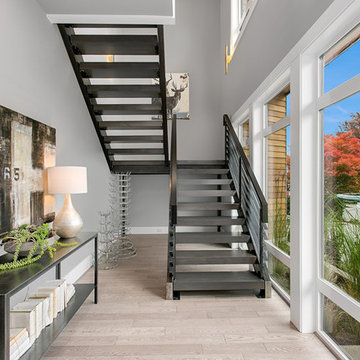
This custom staircase is a piece of artwork on its own. The metal railing and custom stained tread & risers are complimented by industrial decorative pieces making for an exciting entryway.
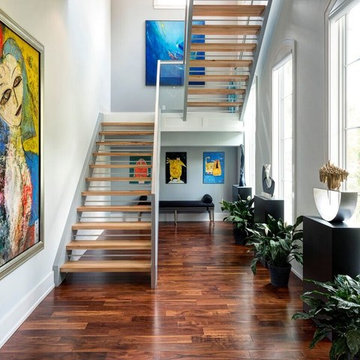
Пример оригинального дизайна: большая деревянная лестница на больцах в стиле неоклассика (современная классика) с деревянными ступенями
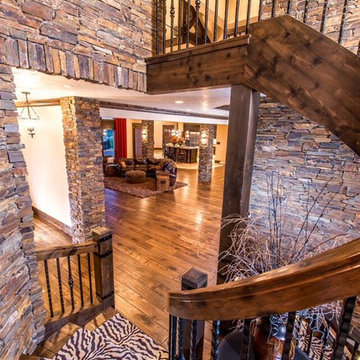
Mark Erik Photography
На фото: большая деревянная лестница на больцах в стиле рустика с деревянными ступенями
На фото: большая деревянная лестница на больцах в стиле рустика с деревянными ступенями
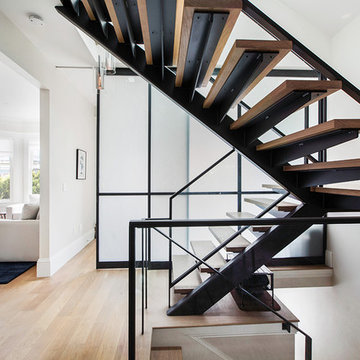
Modern staircase featuring steel and white oak.
Architect: Paul Molina
Photographer: Joseph Schell
Стильный дизайн: большая металлическая лестница на больцах в стиле модернизм с деревянными ступенями - последний тренд
Стильный дизайн: большая металлическая лестница на больцах в стиле модернизм с деревянными ступенями - последний тренд
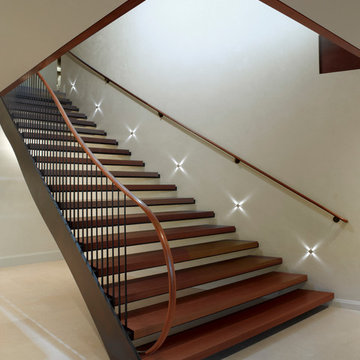
David Duncan Livingston
Пример оригинального дизайна: большая лестница на больцах в современном стиле с деревянными ступенями без подступенок
Пример оригинального дизайна: большая лестница на больцах в современном стиле с деревянными ступенями без подступенок
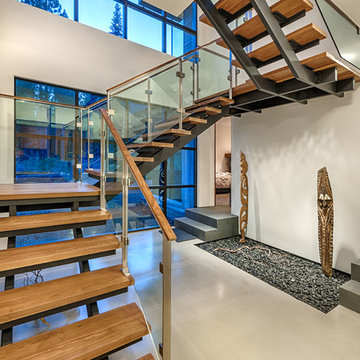
This 4 bedroom (2 en suite), 4.5 bath home features vertical board–formed concrete expressed both outside and inside, complemented by exposed structural steel, Western Red Cedar siding, gray stucco, and hot rolled steel soffits. An outdoor patio features a covered dining area and fire pit. Hydronically heated with a supplemental forced air system; a see-through fireplace between dining and great room; Henrybuilt cabinetry throughout; and, a beautiful staircase by MILK Design (Chicago). The owner contributed to many interior design details, including tile selection and layout.

Design: Mark Lind
Project Management: Jon Strain
Photography: Paul Finkel, 2012
Пример оригинального дизайна: большая лестница на больцах в современном стиле с деревянными ступенями и перилами из смешанных материалов без подступенок
Пример оригинального дизайна: большая лестница на больцах в современном стиле с деревянными ступенями и перилами из смешанных материалов без подступенок
Большая лестница на больцах – фото дизайна интерьера
7