Большая лестница на больцах – фото дизайна интерьера
Сортировать:
Бюджет
Сортировать:Популярное за сегодня
21 - 40 из 4 046 фото
1 из 3
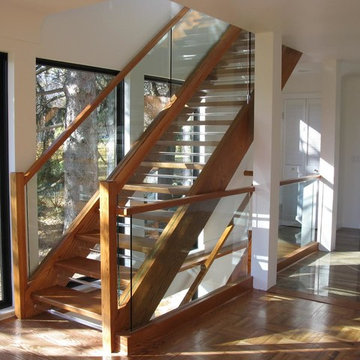
Источник вдохновения для домашнего уюта: большая лестница на больцах в современном стиле с деревянными ступенями и стеклянными перилами без подступенок
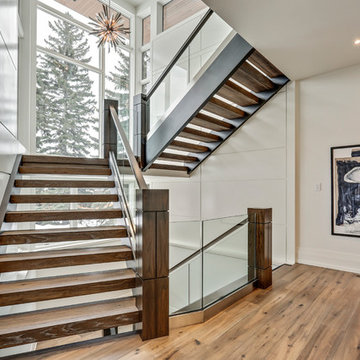
Источник вдохновения для домашнего уюта: большая деревянная лестница на больцах в современном стиле с деревянными ступенями и стеклянными перилами
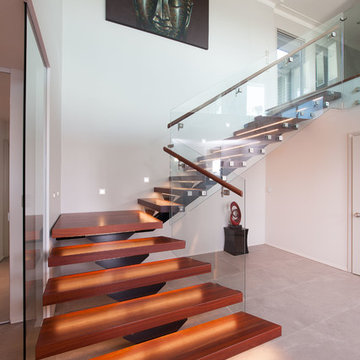
The black central steel stringer and rich red Jarrah treads of this staircase make a beautiful statement against the neutral walls and floor in this grand entrance way.
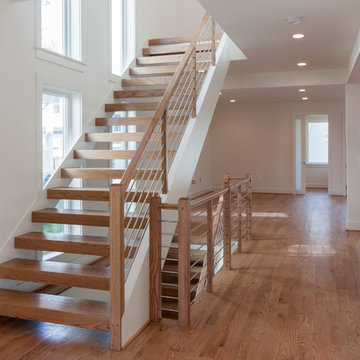
A remarkable Architect/Builder selected us to help design, build and install his geometric/contemporary four-level staircase; definitively not a “cookie-cutter” stair design, capable to blend/accompany very well the geometric forms of the custom millwork found throughout the home, and the spectacular chef’s kitchen/adjoining light filled family room. Since the architect’s goal was to allow plenty of natural light in at all times (staircase is located next to wall of windows), the stairs feature solid 2” oak treads with 4” nose extensions, absence of risers, and beautifully finished poplar stringers. The horizontal cable balustrade system flows dramatically from the lower level rec room to the magnificent view offered by the fourth level roof top deck. CSC © 1976-2020 Century Stair Company. All rights reserved.

Kristian Walker
Стильный дизайн: большая лестница на больцах в современном стиле с деревянными ступенями без подступенок - последний тренд
Стильный дизайн: большая лестница на больцах в современном стиле с деревянными ступенями без подступенок - последний тренд
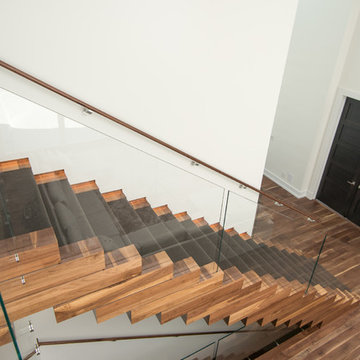
Tyler Rippel Photography
Стильный дизайн: большая деревянная лестница на больцах в стиле модернизм с деревянными ступенями - последний тренд
Стильный дизайн: большая деревянная лестница на больцах в стиле модернизм с деревянными ступенями - последний тренд
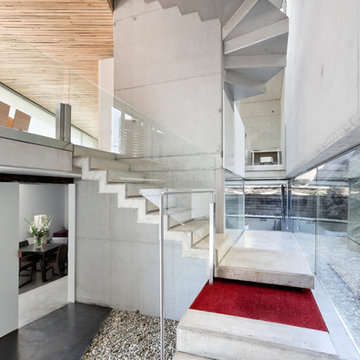
Adrian Vazquez
На фото: большая металлическая лестница на больцах в стиле лофт с металлическими ступенями с
На фото: большая металлическая лестница на больцах в стиле лофт с металлическими ступенями с
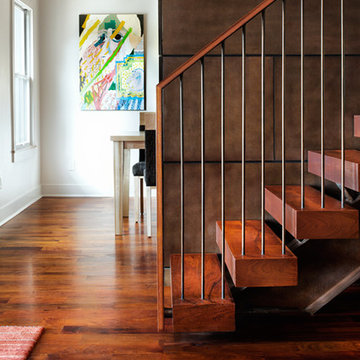
Design: Mark Lind
Project Management: Jon Strain
Photography: Paul Finkel, 2012
На фото: большая лестница на больцах в современном стиле с деревянными ступенями без подступенок с
На фото: большая лестница на больцах в современном стиле с деревянными ступенями без подступенок с
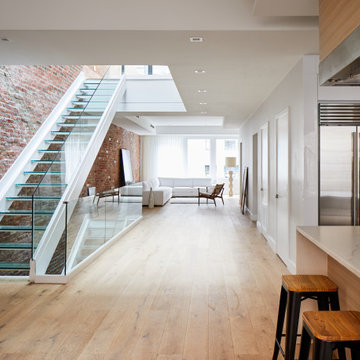
На фото: большая лестница на больцах в современном стиле с стеклянными ступенями и стеклянными перилами без подступенок с
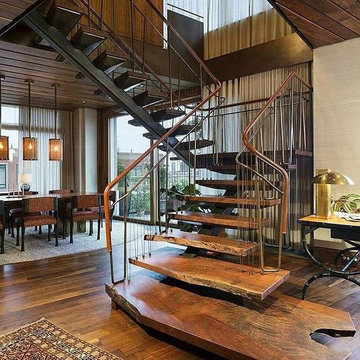
На фото: большая лестница на больцах в стиле модернизм с деревянными ступенями и металлическими перилами без подступенок
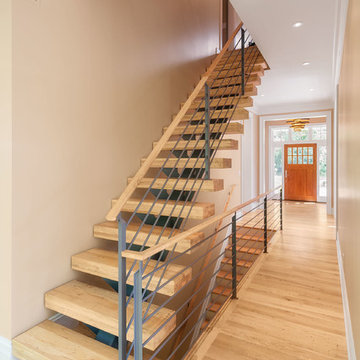
Jeffrey Jakucyk: Photographer
Идея дизайна: большая лестница на больцах в современном стиле с деревянными ступенями без подступенок
Идея дизайна: большая лестница на больцах в современном стиле с деревянными ступенями без подступенок
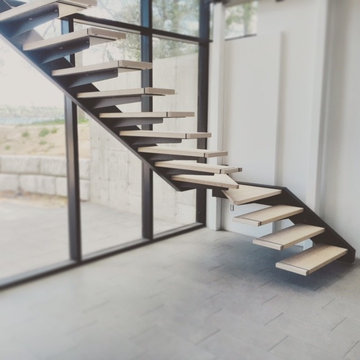
This project is not 100% as the glass still needs to be installed
На фото: большая лестница на больцах в современном стиле с деревянными ступенями без подступенок с
На фото: большая лестница на больцах в современном стиле с деревянными ступенями без подступенок с
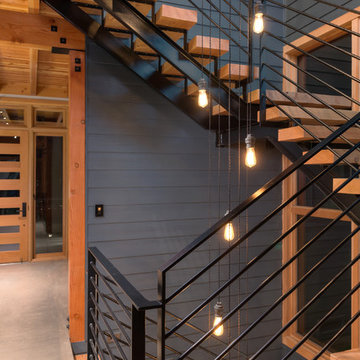
Источник вдохновения для домашнего уюта: большая лестница на больцах в стиле рустика с деревянными ступенями без подступенок
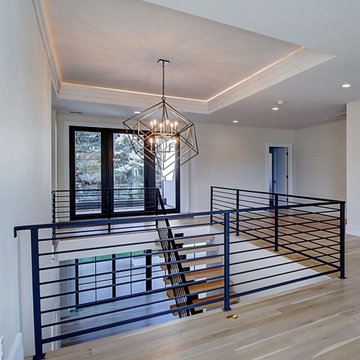
Inspired by the iconic American farmhouse, this transitional home blends a modern sense of space and living with traditional form and materials. Details are streamlined and modernized, while the overall form echoes American nastolgia. Past the expansive and welcoming front patio, one enters through the element of glass tying together the two main brick masses.
The airiness of the entry glass wall is carried throughout the home with vaulted ceilings, generous views to the outside and an open tread stair with a metal rail system. The modern openness is balanced by the traditional warmth of interior details, including fireplaces, wood ceiling beams and transitional light fixtures, and the restrained proportion of windows.
The home takes advantage of the Colorado sun by maximizing the southern light into the family spaces and Master Bedroom, orienting the Kitchen, Great Room and informal dining around the outdoor living space through views and multi-slide doors, the formal Dining Room spills out to the front patio through a wall of French doors, and the 2nd floor is dominated by a glass wall to the front and a balcony to the rear.
As a home for the modern family, it seeks to balance expansive gathering spaces throughout all three levels, both indoors and out, while also providing quiet respites such as the 5-piece Master Suite flooded with southern light, the 2nd floor Reading Nook overlooking the street, nestled between the Master and secondary bedrooms, and the Home Office projecting out into the private rear yard. This home promises to flex with the family looking to entertain or stay in for a quiet evening.
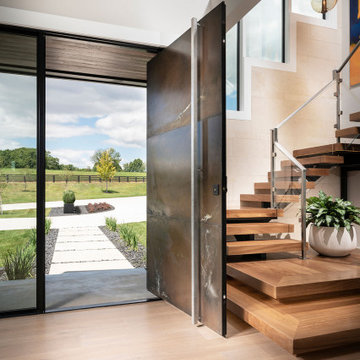
Пример оригинального дизайна: большая лестница на больцах в стиле модернизм с деревянными ступенями и металлическими перилами без подступенок
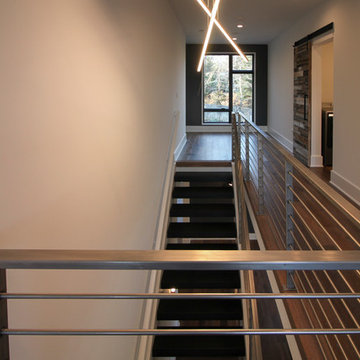
Century Stair made the open riser staircase to Tradition Homes' strict architect specifications; 3" housed stringers with 4" solid oak treads allow light from the large windows on the top floor to cascade down to the basement level. Contrasting colors and textures (white-painted stringers, black-stained treads, and natural metal balustrade) establish the modern character of the whole house and define the surrounding spaces. CSC 1976-2020 © Century Stair Company. ® All Rights Reserved.
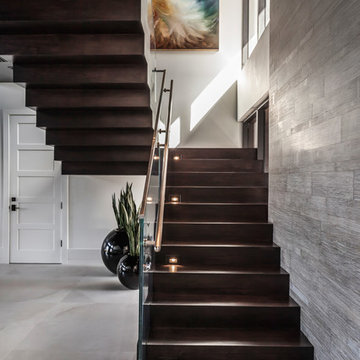
Gorgeous stairway By 2id Interiors
Пример оригинального дизайна: большая лестница на больцах в современном стиле с деревянными ступенями, стеклянными подступенками и металлическими перилами
Пример оригинального дизайна: большая лестница на больцах в современном стиле с деревянными ступенями, стеклянными подступенками и металлическими перилами
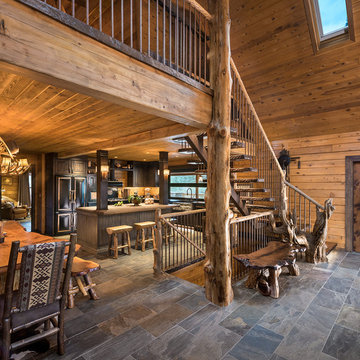
All Cedar Log Cabin the beautiful pines of AZ
Elmira Stove Works appliances
Photos by Mark Boisclair
Идея дизайна: большая лестница на больцах в стиле рустика с деревянными ступенями
Идея дизайна: большая лестница на больцах в стиле рустика с деревянными ступенями
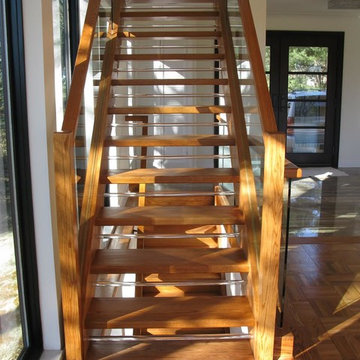
На фото: большая лестница на больцах в современном стиле с деревянными ступенями и стеклянными перилами без подступенок
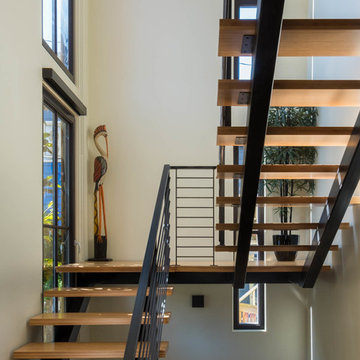
Пример оригинального дизайна: большая лестница на больцах в стиле модернизм с деревянными ступенями и металлическими перилами без подступенок
Большая лестница на больцах – фото дизайна интерьера
2