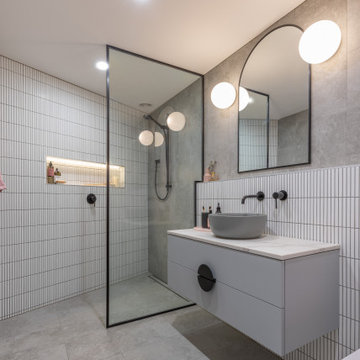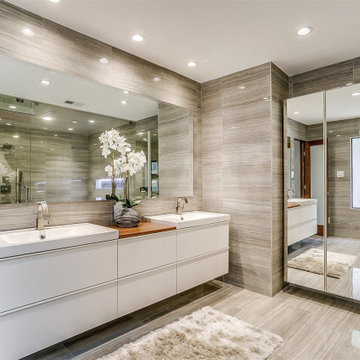Бежевый санузел – фото дизайна интерьера
Сортировать:
Бюджет
Сортировать:Популярное за сегодня
221 - 240 из 349 332 фото
1 из 3

Reforma integral Sube Interiorismo www.subeinteriorismo.com
Fotografía Biderbost Photo
Источник вдохновения для домашнего уюта: главная ванная комната среднего размера в скандинавском стиле с белыми фасадами, душем без бортиков, инсталляцией, синей плиткой, керамической плиткой, полом из керамической плитки, настольной раковиной, столешницей из ламината, душем с распашными дверями, коричневой столешницей, нишей, тумбой под одну раковину, встроенной тумбой, синими стенами, бежевым полом и плоскими фасадами
Источник вдохновения для домашнего уюта: главная ванная комната среднего размера в скандинавском стиле с белыми фасадами, душем без бортиков, инсталляцией, синей плиткой, керамической плиткой, полом из керамической плитки, настольной раковиной, столешницей из ламината, душем с распашными дверями, коричневой столешницей, нишей, тумбой под одну раковину, встроенной тумбой, синими стенами, бежевым полом и плоскими фасадами

This is a colonial revival home where we added a substantial addition and remodeled most of the existing spaces. The kitchen was enlarged and opens into a new screen porch and back yard. This master bathroom is within the new addition.

Пример оригинального дизайна: большая главная ванная комната в современном стиле с плоскими фасадами, коричневыми фасадами, отдельно стоящей ванной, угловым душем, полом из керамической плитки, врезной раковиной, черным полом, душем с распашными дверями, белой столешницей, тумбой под две раковины и напольной тумбой

Grey plank flooring, white subway tile and walnut cabinetry complete the modern look while keeping the windowless space fresh, light and easy to clean.

Свежая идея для дизайна: ванная комната в морском стиле с фасадами в стиле шейкер, серыми фасадами, ванной в нише, душем над ванной, серой плиткой, белыми стенами, полом из мозаичной плитки, врезной раковиной, белым полом, душем с распашными дверями, серой столешницей, тумбой под одну раковину, встроенной тумбой и сводчатым потолком - отличное фото интерьера

8"x8" Ceramic Floor Tile by Interceramic - Connect Ames
На фото: детская ванная комната в стиле кантри с фасадами с утопленной филенкой, светлыми деревянными фасадами, зелеными стенами, полом из керамической плитки, врезной раковиной, столешницей из искусственного кварца, разноцветным полом, бежевой столешницей, тумбой под две раковины, напольной тумбой и стенами из вагонки
На фото: детская ванная комната в стиле кантри с фасадами с утопленной филенкой, светлыми деревянными фасадами, зелеными стенами, полом из керамической плитки, врезной раковиной, столешницей из искусственного кварца, разноцветным полом, бежевой столешницей, тумбой под две раковины, напольной тумбой и стенами из вагонки

Photography by Meghan Mehan Photography
На фото: маленькая детская ванная комната в стиле неоклассика (современная классика) с ванной в нише, душем над ванной, белой плиткой, мраморной плиткой, белыми стенами, мраморным полом, раковиной с несколькими смесителями, белым полом, шторкой для ванной, тумбой под две раковины и нишей для на участке и в саду
На фото: маленькая детская ванная комната в стиле неоклассика (современная классика) с ванной в нише, душем над ванной, белой плиткой, мраморной плиткой, белыми стенами, мраморным полом, раковиной с несколькими смесителями, белым полом, шторкой для ванной, тумбой под две раковины и нишей для на участке и в саду

This Master Suite while being spacious, was poorly planned in the beginning. Master Bathroom and Walk-in Closet were small relative to the Bedroom size. Bathroom, being a maze of turns, offered a poor traffic flow. It only had basic fixtures and was never decorated to look like a living space. Geometry of the Bedroom (long and stretched) allowed to use some of its' space to build two Walk-in Closets while the original walk-in closet space was added to adjacent Bathroom. New Master Bathroom layout has changed dramatically (walls, door, and fixtures moved). The new space was carefully planned for two people using it at once with no sacrifice to the comfort. New shower is huge. It stretches wall-to-wall and has a full length bench with granite top. Frame-less glass enclosure partially sits on the tub platform (it is a drop-in tub). Tiles on the walls and on the floor are of the same collection. Elegant, time-less, neutral - something you would enjoy for years. This selection leaves no boundaries on the decor. Beautiful open shelf vanity cabinet was actually made by the Home Owners! They both were actively involved into the process of creating their new oasis. New Master Suite has two separate Walk-in Closets. Linen closet which used to be a part of the Bathroom, is now accessible from the hallway. Master Bedroom, still big, looks stunning. It reflects taste and life style of the Home Owners and blends in with the overall style of the House. Some of the furniture in the Bedroom was also made by the Home Owners.
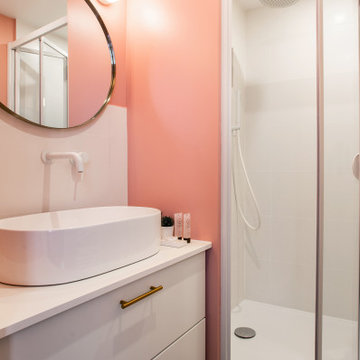
На фото: маленькая ванная комната в стиле модернизм с фасадами с декоративным кантом, белыми фасадами, душем в нише, белой плиткой, керамической плиткой, розовыми стенами, полом из керамической плитки, душевой кабиной, накладной раковиной, столешницей из ламината, зеленым полом, душем с распашными дверями, белой столешницей, тумбой под одну раковину и подвесной тумбой для на участке и в саду

Идея дизайна: большая главная ванная комната в стиле модернизм с светлыми деревянными фасадами, тумбой под две раковины, подвесной тумбой, плоскими фасадами, отдельно стоящей ванной, душем без бортиков, розовой плиткой, керамической плиткой, белыми стенами, полом из терраццо, настольной раковиной, мраморной столешницей, серым полом, открытым душем, серой столешницей, нишей и деревянным потолком

Стильный дизайн: маленькая главная ванная комната в современном стиле с унитазом-моноблоком, белой плиткой, плиткой мозаикой, белыми стенами, полом из винила, монолитной раковиной, шторкой для ванной, тумбой под две раковины, нишей, фасадами в стиле шейкер, темными деревянными фасадами, душем в нише, коричневым полом и белой столешницей для на участке и в саду - последний тренд

This contemporary bath design in Springfield is a relaxing retreat with a large shower, freestanding tub, and soothing color scheme. The custom alcove shower enclosure includes a Delta showerhead, recessed storage niche with glass shelves, and built-in shower bench. Stunning green glass wall tile from Lia turns this shower into an eye catching focal point. The American Standard freestanding bathtub pairs beautifully with an American Standard floor mounted tub filler faucet. The bathroom vanity is a Medallion Cabinetry white shaker style wall-mounted cabinet, which adds to the spa style atmosphere of this bathroom remodel. The vanity includes two Miseno rectangular undermount sinks with Miseno single lever faucets. The cabinetry is accented by Richelieu polished chrome hardware, as well as two round mirrors and vanity lights. The spacious design includes recessed shelves, perfect for storing spare linens or display items. This bathroom design is sure to be the ideal place to relax.

From foundation pour to welcome home pours, we loved every step of this residential design. This home takes the term “bringing the outdoors in” to a whole new level! The patio retreats, firepit, and poolside lounge areas allow generous entertaining space for a variety of activities.
Coming inside, no outdoor view is obstructed and a color palette of golds, blues, and neutrals brings it all inside. From the dramatic vaulted ceiling to wainscoting accents, no detail was missed.
The master suite is exquisite, exuding nothing short of luxury from every angle. We even brought luxury and functionality to the laundry room featuring a barn door entry, island for convenient folding, tiled walls for wet/dry hanging, and custom corner workspace – all anchored with fabulous hexagon tile.

Subway shaped tile installed in a vertical pattern adds a more modern feel. Tile in soothing spa colors envelop the shower. A cantilevered quartz bench in the shower rests beneath over sized niches providing ample storage.

Master bathroom fully remodeled to new design. All the framework got removed to build a new frame for smaller drop-in tub and enclosed stand shower.
Источник вдохновения для домашнего уюта: большая главная ванная комната в современном стиле с фасадами с выступающей филенкой, темными деревянными фасадами, накладной ванной, душем над ванной, раздельным унитазом, бежевой плиткой, керамогранитной плиткой, бежевыми стенами, полом из керамогранита, врезной раковиной, столешницей из искусственного кварца, бежевым полом, душем с распашными дверями, бежевой столешницей, нишей, тумбой под одну раковину и встроенной тумбой
Источник вдохновения для домашнего уюта: большая главная ванная комната в современном стиле с фасадами с выступающей филенкой, темными деревянными фасадами, накладной ванной, душем над ванной, раздельным унитазом, бежевой плиткой, керамогранитной плиткой, бежевыми стенами, полом из керамогранита, врезной раковиной, столешницей из искусственного кварца, бежевым полом, душем с распашными дверями, бежевой столешницей, нишей, тумбой под одну раковину и встроенной тумбой
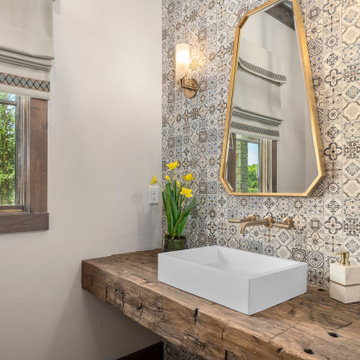
На фото: туалет в стиле кантри с разноцветной плиткой, белыми стенами, настольной раковиной, столешницей из дерева и коричневой столешницей

A new tub was installed with a tall but thin-framed sliding glass door—a thoughtful design to accommodate taller family and guests. The shower walls were finished in a Porcelain marble-looking tile to match the vanity and floor tile, a beautiful deep blue that also grounds the space and pulls everything together. All-in-all, Gayler Design Build took a small cramped bathroom and made it feel spacious and airy, even without a window!
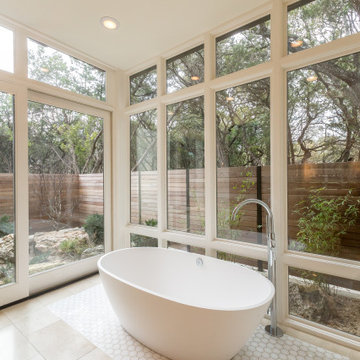
Пример оригинального дизайна: ванная комната в стиле неоклассика (современная классика) с отдельно стоящей ванной и бежевым полом
Бежевый санузел – фото дизайна интерьера
12


