Бежевый санузел с столешницей из бетона – фото дизайна интерьера
Сортировать:
Бюджет
Сортировать:Популярное за сегодня
1 - 20 из 707 фото
1 из 3

To create a luxurious showering experience and as though you were being bathed by rain from the clouds high above, a large 16 inch rain shower was set up inside the skylight well.
Photography by Paul Linnebach

La salle d’eau est séparée de la chambre par une porte coulissante vitrée afin de laisser passer la lumière naturelle. L’armoire à pharmacie a été réalisée sur mesure. Ses portes miroir apportent volume et profondeur à l’espace. Afin de se fondre dans le décor et d’optimiser l’agencement, elle a été incrustée dans le doublage du mur.
Enfin, la mosaïque irisée bleue Kitkat (Casalux) apporte tout le caractère de cette mini pièce maximisée.

The Tranquility Residence is a mid-century modern home perched amongst the trees in the hills of Suffern, New York. After the homeowners purchased the home in the Spring of 2021, they engaged TEROTTI to reimagine the primary and tertiary bathrooms. The peaceful and subtle material textures of the primary bathroom are rich with depth and balance, providing a calming and tranquil space for daily routines. The terra cotta floor tile in the tertiary bathroom is a nod to the history of the home while the shower walls provide a refined yet playful texture to the room.

Having the same color in the shower niche, pebble floor tiles, and counter backsplash ties this whole look together.
Пример оригинального дизайна: ванная комната среднего размера в восточном стиле с фасадами в стиле шейкер, серыми фасадами, угловым душем, коричневой плиткой, керамогранитной плиткой, полом из керамогранита, врезной раковиной, столешницей из бетона, коричневым полом, душем с распашными дверями и белой столешницей
Пример оригинального дизайна: ванная комната среднего размера в восточном стиле с фасадами в стиле шейкер, серыми фасадами, угловым душем, коричневой плиткой, керамогранитной плиткой, полом из керамогранита, врезной раковиной, столешницей из бетона, коричневым полом, душем с распашными дверями и белой столешницей

Dan Settle Photography
Идея дизайна: главная ванная комната в стиле лофт с бетонным полом, столешницей из бетона, серой столешницей, плоскими фасадами, серыми фасадами, душем без бортиков, коричневыми стенами, монолитной раковиной, серым полом и открытым душем
Идея дизайна: главная ванная комната в стиле лофт с бетонным полом, столешницей из бетона, серой столешницей, плоскими фасадами, серыми фасадами, душем без бортиков, коричневыми стенами, монолитной раковиной, серым полом и открытым душем

Photography by Michael J. Lee
Идея дизайна: туалет среднего размера в стиле неоклассика (современная классика) с унитазом-моноблоком, бежевой плиткой, мраморным полом, монолитной раковиной, столешницей из бетона и удлиненной плиткой
Идея дизайна: туалет среднего размера в стиле неоклассика (современная классика) с унитазом-моноблоком, бежевой плиткой, мраморным полом, монолитной раковиной, столешницей из бетона и удлиненной плиткой

Adding double faucets in a wall mounted sink to this guest bathroom is such a fun way for the kids to brush their teeth. Keeping the walls white and adding neutral tile and finishes makes the room feel fresh and clean.

This kids bathroom has some really beautiful custom details, including a reclaimed wood vanity cabinet, and custom concrete vanity countertop and sink. The shower enclosure has thassos marble tile walls with offset pattern. The niche is trimmed with thassos marble and has a herringbone patterned marble tile backsplash. The same marble herringbone tile is used for the shower floor. The shower bench has large-format thassos marble tiles as does the top of the shower dam. The bathroom floor is a large format grey marble tile. Seen in the mirror reflection are two large "rulers", which make interesting wall art and double as fun way to track the client's children's height. Fun, eh?

Starboard & Port http://www.starboardandport.com/
Свежая идея для дизайна: главная ванная комната среднего размера в стиле лофт с открытыми фасадами, раздельным унитазом, серой плиткой, цементной плиткой, серыми стенами, полом из керамической плитки, врезной раковиной, столешницей из бетона и бежевым полом - отличное фото интерьера
Свежая идея для дизайна: главная ванная комната среднего размера в стиле лофт с открытыми фасадами, раздельным унитазом, серой плиткой, цементной плиткой, серыми стенами, полом из керамической плитки, врезной раковиной, столешницей из бетона и бежевым полом - отличное фото интерьера
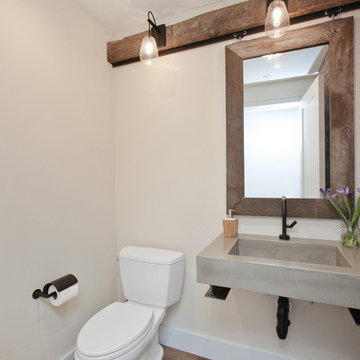
На фото: туалет: освещение в стиле кантри с подвесной раковиной и столешницей из бетона с

Beautiful polished concrete finish with the rustic mirror and black accessories including taps, wall-hung toilet, shower head and shower mixer is making this newly renovated bathroom look modern and sleek.
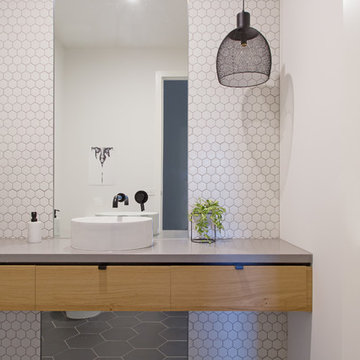
Свежая идея для дизайна: главная ванная комната среднего размера в современном стиле с плоскими фасадами, фасадами цвета дерева среднего тона, серой плиткой, белой плиткой, белыми стенами, настольной раковиной, душем над ванной, керамической плиткой, полом из керамической плитки, столешницей из бетона, серым полом, белой столешницей и зеркалом с подсветкой - отличное фото интерьера

Стильный дизайн: главная ванная комната среднего размера в современном стиле с открытыми фасадами, серыми фасадами, белыми стенами, бетонным полом, подвесной раковиной, столешницей из бетона, серым полом, серой столешницей, тумбой под одну раковину и подвесной тумбой - последний тренд

На фото: ванная комната в морском стиле с фасадами цвета дерева среднего тона, ванной в нише, душем над ванной, бежевой плиткой, галечной плиткой, белыми стенами, бетонным полом, настольной раковиной, столешницей из бетона, серым полом, шторкой для ванной, серой столешницей и плоскими фасадами с
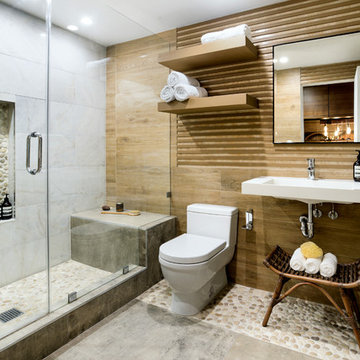
Идея дизайна: ванная комната среднего размера в современном стиле с белыми фасадами, унитазом-моноблоком, раковиной с несколькими смесителями, столешницей из бетона, серым полом, душем с распашными дверями, белой столешницей и душевой кабиной
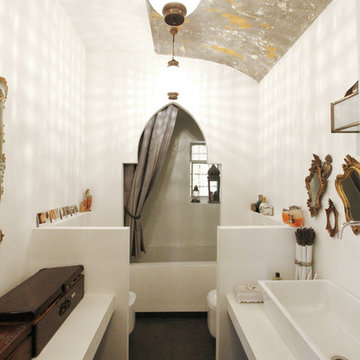
IL bagno in stile marocchina si caratterizza per le superfici continue in muratura. @FattoreQ
Пример оригинального дизайна: ванная комната среднего размера в стиле фьюжн с раковиной с несколькими смесителями, бежевыми фасадами, белыми стенами, ванной в нише, душем над ванной, унитазом-моноблоком, душевой кабиной, шторкой для ванной, белой столешницей, бетонным полом, столешницей из бетона и серым полом
Пример оригинального дизайна: ванная комната среднего размера в стиле фьюжн с раковиной с несколькими смесителями, бежевыми фасадами, белыми стенами, ванной в нише, душем над ванной, унитазом-моноблоком, душевой кабиной, шторкой для ванной, белой столешницей, бетонным полом, столешницей из бетона и серым полом
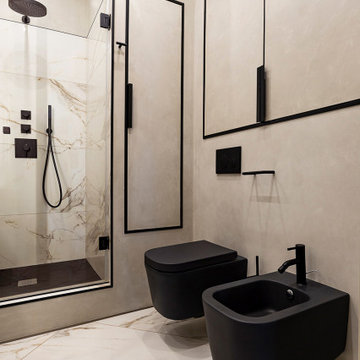
Одна из новинок - чёрная матовая керамика.
Идея дизайна: маленькая ванная комната в современном стиле с фасадами с декоративным кантом, серыми фасадами, душем в нише, биде, серой плиткой, керамогранитной плиткой, серыми стенами, полом из керамогранита, душевой кабиной, раковиной с пьедесталом, столешницей из бетона, бежевым полом, душем с распашными дверями и серой столешницей для на участке и в саду
Идея дизайна: маленькая ванная комната в современном стиле с фасадами с декоративным кантом, серыми фасадами, душем в нише, биде, серой плиткой, керамогранитной плиткой, серыми стенами, полом из керамогранита, душевой кабиной, раковиной с пьедесталом, столешницей из бетона, бежевым полом, душем с распашными дверями и серой столешницей для на участке и в саду
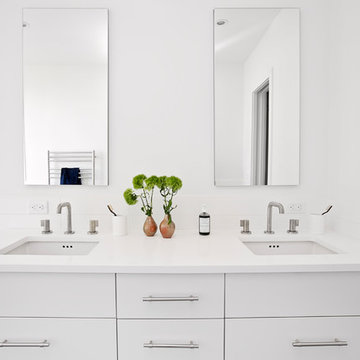
Modern, white master bathroom with Robern medicine cabinets in Lefferts Gardens, Brooklyn. Photo by Alexey Gold-Devoryadkin.
На фото: главная ванная комната среднего размера в стиле модернизм с белыми фасадами, открытым душем, унитазом-моноблоком, синей плиткой, керамогранитной плиткой, белыми стенами, полом из керамогранита, врезной раковиной, столешницей из бетона, синим полом, открытым душем, белой столешницей и плоскими фасадами с
На фото: главная ванная комната среднего размера в стиле модернизм с белыми фасадами, открытым душем, унитазом-моноблоком, синей плиткой, керамогранитной плиткой, белыми стенами, полом из керамогранита, врезной раковиной, столешницей из бетона, синим полом, открытым душем, белой столешницей и плоскими фасадами с

Стильный дизайн: туалет в стиле модернизм с открытыми фасадами, серыми фасадами, серой плиткой, белыми стенами, паркетным полом среднего тона, накладной раковиной, столешницей из бетона, коричневым полом и серой столешницей - последний тренд
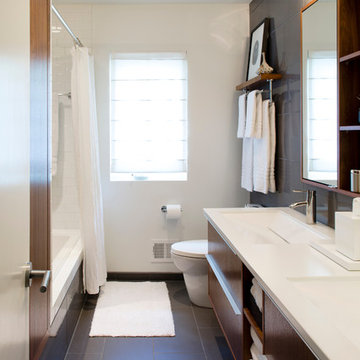
Architect: AToM
Interior Design: d KISER
Contractor: d KISER
d KISER worked with the architect and homeowner to make material selections as well as designing the custom cabinetry. d KISER was also the cabinet manufacturer.
Photography: Colin Conces
Бежевый санузел с столешницей из бетона – фото дизайна интерьера
1

