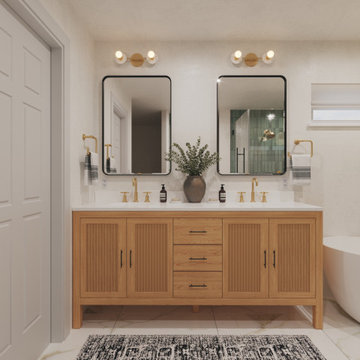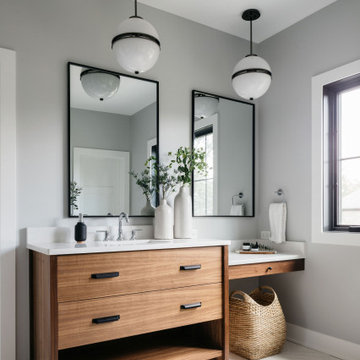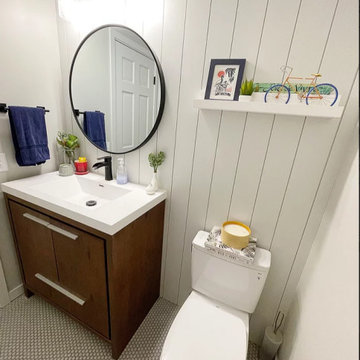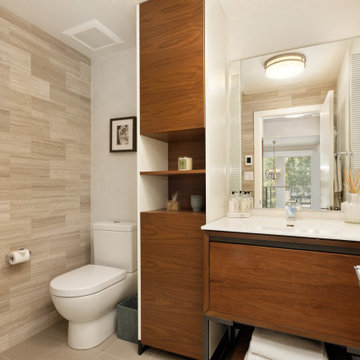Бежевый санузел с монолитной раковиной – фото дизайна интерьера
Сортировать:
Бюджет
Сортировать:Популярное за сегодня
1 - 20 из 7 124 фото
1 из 3

Rebecca Westover
Стильный дизайн: главная ванная комната среднего размера в классическом стиле с фасадами с утопленной филенкой, бежевыми фасадами, белой плиткой, белыми стенами, белым полом, белой столешницей, мраморной плиткой, мраморным полом, монолитной раковиной и мраморной столешницей - последний тренд
Стильный дизайн: главная ванная комната среднего размера в классическом стиле с фасадами с утопленной филенкой, бежевыми фасадами, белой плиткой, белыми стенами, белым полом, белой столешницей, мраморной плиткой, мраморным полом, монолитной раковиной и мраморной столешницей - последний тренд

Идея дизайна: маленькая ванная комната в современном стиле с открытыми фасадами, белыми фасадами, душем в нише, инсталляцией, серой плиткой, монолитной раковиной, серым полом, душем с раздвижными дверями, белой столешницей, тумбой под одну раковину, подвесной тумбой и душевой кабиной для на участке и в саду

На фото: большая баня и сауна в стиле кантри с фасадами с декоративным кантом, бежевыми фасадами, унитазом-моноблоком, белыми стенами, полом из керамической плитки, монолитной раковиной, столешницей из искусственного кварца и бежевым полом

Photo by Roehner + Ryan
Свежая идея для дизайна: главная ванная комната в стиле кантри с плоскими фасадами, светлыми деревянными фасадами, душем без бортиков, серой плиткой, керамогранитной плиткой, бетонным полом, монолитной раковиной, столешницей из искусственного кварца, серым полом, открытым душем, белой столешницей, нишей, тумбой под две раковины и напольной тумбой - отличное фото интерьера
Свежая идея для дизайна: главная ванная комната в стиле кантри с плоскими фасадами, светлыми деревянными фасадами, душем без бортиков, серой плиткой, керамогранитной плиткой, бетонным полом, монолитной раковиной, столешницей из искусственного кварца, серым полом, открытым душем, белой столешницей, нишей, тумбой под две раковины и напольной тумбой - отличное фото интерьера

The owners of this small condo came to use looking to add more storage to their bathroom. To do so, we built out the area to the left of the shower to create a full height “dry niche” for towels and other items to be stored. We also included a large storage cabinet above the toilet, finished with the same distressed wood as the two-drawer vanity.
We used a hex-patterned mosaic for the flooring and large format 24”x24” tiles in the shower and niche. The green paint chosen for the wall compliments the light gray finishes and provides a contrast to the other bright white elements.
Designed by Chi Renovation & Design who also serve the Chicagoland area and it's surrounding suburbs, with an emphasis on the North Side and North Shore. You'll find their work from the Loop through Lincoln Park, Skokie, Evanston, Humboldt Park, Wilmette, and all of the way up to Lake Forest.
For more about Chi Renovation & Design, click here: https://www.chirenovation.com/
To learn more about this project, click here: https://www.chirenovation.com/portfolio/noble-square-bathroom/

Low Gear Photography
Стильный дизайн: маленькая ванная комната в стиле неоклассика (современная классика) с открытыми фасадами, открытым душем, белой плиткой, белыми стенами, полом из керамогранита, монолитной раковиной, столешницей из искусственного камня, черным полом, душем с распашными дверями, белой столешницей, черными фасадами, плиткой кабанчик и душевой кабиной для на участке и в саду - последний тренд
Стильный дизайн: маленькая ванная комната в стиле неоклассика (современная классика) с открытыми фасадами, открытым душем, белой плиткой, белыми стенами, полом из керамогранита, монолитной раковиной, столешницей из искусственного камня, черным полом, душем с распашными дверями, белой столешницей, черными фасадами, плиткой кабанчик и душевой кабиной для на участке и в саду - последний тренд

Architect: AToM
Interior Design: d KISER
Contractor: d KISER
d KISER worked with the architect and homeowner to make material selections as well as designing the custom cabinetry. d KISER was also the cabinet manufacturer.
Photography: Colin Conces

A great way to unwind or kickstart your day is by using an uplifting bathroom. This bathroom refresh is modern and airy, with shower tiles that add just the right amount of color while keeping it light. The brass hardware in the shower and chandelier add interest, while the simple vanity with wood cabinet doors provides warmth.

Picture this: You just grabbed your coffee cup and sat down to start your morning routine at your custom makeup vanity. The natural light is streaming in and you have a moment of peace and quiet to yourself.
Can you think of a better way to start your week?! We can’t!☀️

The Tranquility Residence is a mid-century modern home perched amongst the trees in the hills of Suffern, New York. After the homeowners purchased the home in the Spring of 2021, they engaged TEROTTI to reimagine the primary and tertiary bathrooms. The peaceful and subtle material textures of the primary bathroom are rich with depth and balance, providing a calming and tranquil space for daily routines. The terra cotta floor tile in the tertiary bathroom is a nod to the history of the home while the shower walls provide a refined yet playful texture to the room.

Stage two of this project was to renovate the upstairs bathrooms which consisted of main bathroom, powder room, ensuite and walk in robe. A feature wall of hand made subways laid vertically and navy and grey floors harmonise with the downstairs theme. We have achieved a calming space whilst maintaining functionality and much needed storage space.

A referral from Landmark remodeling and friends of previous clients, we were hired for a test run of the first of many projects on their home improvement list. We added shiplap, and changed out the floor to a statement penny round tile. A simple upgrade that was to set the tone for the future remodels in their home.

Elon Pure White Quartzite interlocking Ledgerstone on feature wall. Mini Jasper low-voltage pendants. Custom blue vanity and marble top by Ayr Cabinet Co.

The original bathroom on the main floor had an odd Jack-and-Jill layout with two toilets, two vanities and only a single tub/shower (in vintage mint green, no less). With some creative modifications to existing walls and the removal of a small linen closet, we were able to divide the space into two functional bathrooms – one of them now a true en suite master.
In the master bathroom we chose a soothing palette of warm grays – the geometric floor tile was laid in a random pattern adding to the modern minimalist style. The slab front vanity has a mid-century vibe and feels at place in the home. Storage space is always at a premium in smaller bathrooms so we made sure there was ample countertop space and an abundance of drawers in the vanity. While calming grays were welcome in the bathroom, a saturated pop of color adds vibrancy to the master bedroom and creates a vibrant backdrop for furnishings.

An updated main, guest bathroom that is not only stylish but functional with built in storage.
Идея дизайна: маленькая детская ванная комната в стиле модернизм с фасадами в стиле шейкер, светлыми деревянными фасадами, накладной ванной, душем над ванной, унитазом-моноблоком, белой плиткой, керамической плиткой, серыми стенами, полом из мозаичной плитки, монолитной раковиной, столешницей из искусственного кварца, разноцветным полом, душем с распашными дверями, белой столешницей и тумбой под одну раковину для на участке и в саду
Идея дизайна: маленькая детская ванная комната в стиле модернизм с фасадами в стиле шейкер, светлыми деревянными фасадами, накладной ванной, душем над ванной, унитазом-моноблоком, белой плиткой, керамической плиткой, серыми стенами, полом из мозаичной плитки, монолитной раковиной, столешницей из искусственного кварца, разноцветным полом, душем с распашными дверями, белой столешницей и тумбой под одну раковину для на участке и в саду

Свежая идея для дизайна: ванная комната в современном стиле с плоскими фасадами, фасадами цвета дерева среднего тона, бежевой плиткой, белыми стенами, монолитной раковиной, серым полом, белой столешницей, тумбой под одну раковину и подвесной тумбой - отличное фото интерьера

Custom bathroom remodel with a freestanding tub, rainfall showerhead, custom vanity lighting, and tile flooring.
Источник вдохновения для домашнего уюта: главный совмещенный санузел среднего размера в классическом стиле с фасадами с утопленной филенкой, фасадами цвета дерева среднего тона, отдельно стоящей ванной, бежевыми стенами, монолитной раковиной, белой столешницей, тумбой под две раковины, встроенной тумбой, полом из мозаичной плитки, столешницей из гранита, черным полом, двойным душем, белой плиткой, керамической плиткой и душем с распашными дверями
Источник вдохновения для домашнего уюта: главный совмещенный санузел среднего размера в классическом стиле с фасадами с утопленной филенкой, фасадами цвета дерева среднего тона, отдельно стоящей ванной, бежевыми стенами, монолитной раковиной, белой столешницей, тумбой под две раковины, встроенной тумбой, полом из мозаичной плитки, столешницей из гранита, черным полом, двойным душем, белой плиткой, керамической плиткой и душем с распашными дверями

Источник вдохновения для домашнего уюта: маленькая ванная комната в стиле кантри с серыми фасадами, душем в нише, раздельным унитазом, белой плиткой, керамической плиткой, синими стенами, полом из керамогранита, душевой кабиной, монолитной раковиной, столешницей из искусственного камня, разноцветным полом, душем с раздвижными дверями, белой столешницей, нишей, тумбой под одну раковину, напольной тумбой и фасадами с утопленной филенкой для на участке и в саду

Стильный дизайн: главная ванная комната среднего размера в современном стиле с плоскими фасадами, светлыми деревянными фасадами, накладной ванной, зеленой плиткой, керамической плиткой, полом из сланца, монолитной раковиной, столешницей из искусственного камня, открытым душем, белой столешницей, тумбой под две раковины, подвесной тумбой, балками на потолке, сводчатым потолком и черным полом - последний тренд

На фото: маленькая ванная комната в современном стиле с серыми фасадами, душем в нише, белыми стенами, полом из мозаичной плитки, душевой кабиной, монолитной раковиной, разноцветным полом, душем с распашными дверями, серой столешницей, тумбой под одну раковину и подвесной тумбой для на участке и в саду с
Бежевый санузел с монолитной раковиной – фото дизайна интерьера
1

