Бежевый санузел с синим полом – фото дизайна интерьера
Сортировать:
Бюджет
Сортировать:Популярное за сегодня
1 - 20 из 594 фото
1 из 3

custom made vanity cabinet
Идея дизайна: большая главная ванная комната в стиле ретро с темными деревянными фасадами, отдельно стоящей ванной, душевой комнатой, белой плиткой, керамогранитной плиткой, белыми стенами, полом из керамогранита, столешницей из искусственного кварца, синим полом, душем с распашными дверями, белой столешницей, тумбой под две раковины, напольной тумбой, врезной раковиной и плоскими фасадами
Идея дизайна: большая главная ванная комната в стиле ретро с темными деревянными фасадами, отдельно стоящей ванной, душевой комнатой, белой плиткой, керамогранитной плиткой, белыми стенами, полом из керамогранита, столешницей из искусственного кварца, синим полом, душем с распашными дверями, белой столешницей, тумбой под две раковины, напольной тумбой, врезной раковиной и плоскими фасадами

Идея дизайна: маленькая ванная комната в стиле неоклассика (современная классика) с фасадами в стиле шейкер, синими фасадами, ванной в нише, душем над ванной, белой плиткой, плиткой кабанчик, серыми стенами, полом из керамогранита, врезной раковиной, столешницей из искусственного кварца, синим полом, шторкой для ванной, белой столешницей, тумбой под одну раковину, встроенной тумбой и душевой кабиной для на участке и в саду

Patterned seagrass wallpaper was combined with muted green paint and reeded glass wall lights in this restful downstairs cloakroom
Идея дизайна: маленький туалет в современном стиле с подвесной раковиной, синим полом и зелеными стенами для на участке и в саду
Идея дизайна: маленький туалет в современном стиле с подвесной раковиной, синим полом и зелеными стенами для на участке и в саду

Guest bath. Floor tile Glazzio Greenwich Hex in Urbanite color. Wall tile Happy Floors Titan 4x12 Aqua color.
Свежая идея для дизайна: маленькая ванная комната в стиле модернизм с плоскими фасадами, белыми фасадами, душем без бортиков, раздельным унитазом, синей плиткой, керамической плиткой, белыми стенами, полом из керамической плитки, душевой кабиной, врезной раковиной, столешницей из искусственного кварца, синим полом, душем с распашными дверями, белой столешницей и тумбой под одну раковину для на участке и в саду - отличное фото интерьера
Свежая идея для дизайна: маленькая ванная комната в стиле модернизм с плоскими фасадами, белыми фасадами, душем без бортиков, раздельным унитазом, синей плиткой, керамической плиткой, белыми стенами, полом из керамической плитки, душевой кабиной, врезной раковиной, столешницей из искусственного кварца, синим полом, душем с распашными дверями, белой столешницей и тумбой под одну раковину для на участке и в саду - отличное фото интерьера

Свежая идея для дизайна: маленькая главная ванная комната в современном стиле с коричневыми фасадами, унитазом-моноблоком, цементной плиткой, белыми стенами, полом из цементной плитки, столешницей из искусственного кварца, синим полом, нишей, тумбой под одну раковину, подвесной тумбой, сводчатым потолком и плоскими фасадами для на участке и в саду - отличное фото интерьера

Стильный дизайн: маленькая ванная комната в современном стиле с плоскими фасадами, светлыми деревянными фасадами, ванной в нише, душем над ванной, раздельным унитазом, серой плиткой, керамической плиткой, серыми стенами, полом из цементной плитки, подвесной раковиной, синим полом, душем с раздвижными дверями, белой столешницей, нишей, тумбой под одну раковину и подвесной тумбой для на участке и в саду - последний тренд

mid century modern bathroom design.
herringbone tiles, brick wall, cement floor tiles, gold fixtures, round mirror and globe scones.
corner shower with subway tiles and penny tiles.
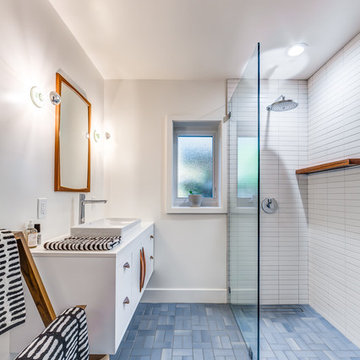
Стильный дизайн: ванная комната среднего размера в стиле ретро с плоскими фасадами, белыми фасадами, угловым душем, белой плиткой, керамической плиткой, белыми стенами, полом из керамической плитки, душевой кабиной, настольной раковиной, столешницей из искусственного кварца, синим полом, открытым душем и белой столешницей - последний тренд

We started with a blank slate on this basement project where our only obstacles were exposed steel support columns, existing plumbing risers from the concrete slab, and dropped soffits concealing ductwork on the ceiling. It had the advantage of tall ceilings, an existing egress window, and a sliding door leading to a newly constructed patio.
This family of five loves the beach and frequents summer beach resorts in the Northeast. Bringing that aesthetic home to enjoy all year long was the inspiration for the décor, as well as creating a family-friendly space for entertaining.
Wish list items included room for a billiard table, wet bar, game table, family room, guest bedroom, full bathroom, space for a treadmill and closed storage. The existing structural elements helped to define how best to organize the basement. For instance, we knew we wanted to connect the bar area and billiards table with the patio in order to create an indoor/outdoor entertaining space. It made sense to use the egress window for the guest bedroom for both safety and natural light. The bedroom also would be adjacent to the plumbing risers for easy access to the new bathroom. Since the primary focus of the family room would be for TV viewing, natural light did not need to filter into that space. We made sure to hide the columns inside of newly constructed walls and dropped additional soffits where needed to make the ceiling mechanicals feel less random.
In addition to the beach vibe, the homeowner has valuable sports memorabilia that was to be prominently displayed including two seats from the original Yankee stadium.
For a coastal feel, shiplap is used on two walls of the family room area. In the bathroom shiplap is used again in a more creative way using wood grain white porcelain tile as the horizontal shiplap “wood”. We connected the tile horizontally with vertical white grout joints and mimicked the horizontal shadow line with dark grey grout. At first glance it looks like we wrapped the shower with real wood shiplap. Materials including a blue and white patterned floor, blue penny tiles and a natural wood vanity checked the list for that seaside feel.
A large reclaimed wood door on an exposed sliding barn track separates the family room from the game room where reclaimed beams are punctuated with cable lighting. Cabinetry and a beverage refrigerator are tucked behind the rolling bar cabinet (that doubles as a Blackjack table!). A TV and upright video arcade machine round-out the entertainment in the room. Bar stools, two rotating club chairs, and large square poufs along with the Yankee Stadium seats provide fun places to sit while having a drink, watching billiards or a game on the TV.
Signed baseballs can be found behind the bar, adjacent to the billiard table, and on specially designed display shelves next to the poker table in the family room.
Thoughtful touches like the surfboards, signage, photographs and accessories make a visitor feel like they are on vacation at a well-appointed beach resort without being cliché.

What started as a kitchen and two-bathroom remodel evolved into a full home renovation plus conversion of the downstairs unfinished basement into a permitted first story addition, complete with family room, guest suite, mudroom, and a new front entrance. We married the midcentury modern architecture with vintage, eclectic details and thoughtful materials.

Пример оригинального дизайна: маленькая главная ванная комната в стиле ретро с плоскими фасадами, светлыми деревянными фасадами, белыми стенами, полом из цементной плитки, синим полом, белой столешницей, тумбой под две раковины, подвесной тумбой, душем в нише, столешницей из искусственного камня и панелями на части стены для на участке и в саду

Пример оригинального дизайна: ванная комната в средиземноморском стиле с фасадами цвета дерева среднего тона, угловым душем, унитазом-моноблоком, белой плиткой, бежевыми стенами, душевой кабиной, врезной раковиной, синим полом, душем с раздвижными дверями, белой столешницей, зеркалом с подсветкой и плоскими фасадами
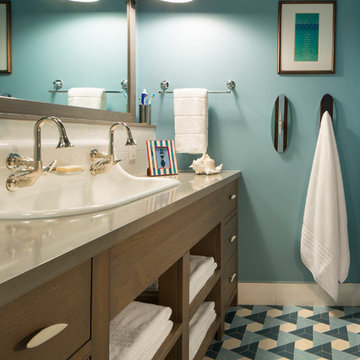
Пример оригинального дизайна: ванная комната среднего размера в морском стиле с плоскими фасадами, фасадами цвета дерева среднего тона, белой плиткой, керамической плиткой, синими стенами, полом из цементной плитки, раковиной с несколькими смесителями, столешницей из искусственного кварца и синим полом
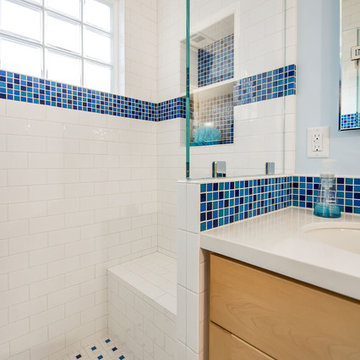
Blue and white bathroom with fixed glass block window, glass shower enclosure, shower shelf niche, and recycled glass mosaic tiles.
Recyled Glass Mosaic Tile: Elida Ceramica Elida Glass Mosaic Ocean
White floor tile: American Olean Chloe Pinwheel Mosaic
Subway Tile: American Olean - Profiles 3 x 6
Sink: Kohler Caxton
Paint: Kelly Moore Prairie Day light blue KM3130-1
Glass Block Window: Pacific Glass Block
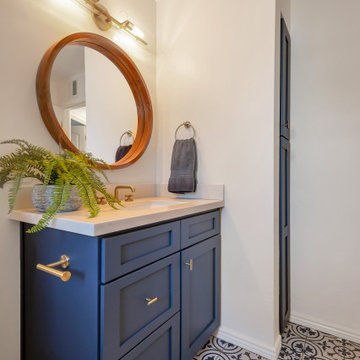
На фото: детская ванная комната среднего размера в стиле кантри с фасадами в стиле шейкер, синими фасадами, ванной в нише, душем над ванной, раздельным унитазом, белой плиткой, керамической плиткой, белыми стенами, полом из керамогранита, врезной раковиной, столешницей из искусственного кварца, синим полом, шторкой для ванной, белой столешницей, тумбой под одну раковину и встроенной тумбой с

Sleek black and white palette with unexpected blue hexagon floor. Bedrosians Cloe wall tile provides a stunning backdrop of interesting variations in hue and tone, complimented by Cal Faucets Tamalpais plumbing fixtures and Hubbardton Forge Vela light fixtures.

the project involved taking a hall bath and expanding it into the bonus area above the garage to create a jack and jill bath that connected to a new bedroom with a sitting room. We designed custom vanities for each space, the "Jack" in a wood stain and the "Jill" in a white painted finish. The small blue hexagon ceramic floor tiles connected the two looks as well as the wallpapers in similar coloring.
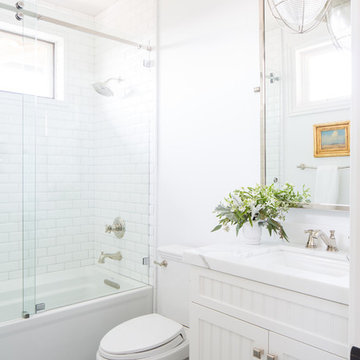
Ryan Garvin
Источник вдохновения для домашнего уюта: ванная комната в стиле неоклассика (современная классика) с белыми фасадами, белыми стенами, полом из керамической плитки, мраморной столешницей, синим полом, душем с раздвижными дверями, ванной в нише, душем над ванной, врезной раковиной, белой столешницей и фасадами с утопленной филенкой
Источник вдохновения для домашнего уюта: ванная комната в стиле неоклассика (современная классика) с белыми фасадами, белыми стенами, полом из керамической плитки, мраморной столешницей, синим полом, душем с раздвижными дверями, ванной в нише, душем над ванной, врезной раковиной, белой столешницей и фасадами с утопленной филенкой
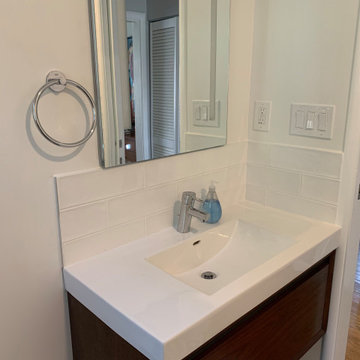
Пример оригинального дизайна: маленькая главная ванная комната в стиле модернизм с темными деревянными фасадами, открытым душем, инсталляцией, белыми стенами, полом из керамической плитки, монолитной раковиной, стеклянной столешницей, синим полом, открытым душем, белой столешницей, тумбой под одну раковину и подвесной тумбой для на участке и в саду
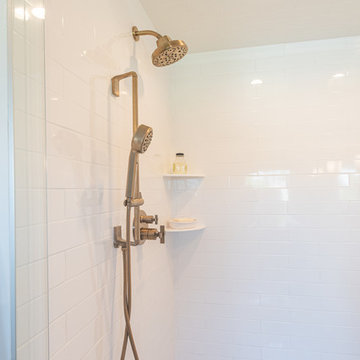
After renovating their neutrally styled master bath Gardner/Fox helped their clients create this farmhouse-inspired master bathroom, with subtle modern undertones. The original room was dominated by a seldom-used soaking tub and shower stall. Now, the master bathroom includes a glass-enclosed shower, custom walnut double vanity, make-up vanity, linen storage, and a private toilet room.
Бежевый санузел с синим полом – фото дизайна интерьера
1

