Бежевый санузел с столешницей из ламината – фото дизайна интерьера
Сортировать:
Бюджет
Сортировать:Популярное за сегодня
1 - 20 из 1 284 фото
1 из 3

Идея дизайна: маленькая детская ванная комната со стиральной машиной в стиле модернизм с фасадами цвета дерева среднего тона, ванной в нише, душем над ванной, белой плиткой, керамогранитной плиткой, белыми стенами, полом из керамогранита, настольной раковиной, столешницей из ламината, серым полом, коричневой столешницей, тумбой под две раковины и подвесной тумбой для на участке и в саду

The charm of the fairy-tale-themed bedroom was carried into the adjoining bathroom with the ballet slipper motif wallpaper and glass slipper floor mats. Shades of hot pink glass tile and white glass pencil tiles framing the mirror add depth to this feminine bathroom.

Стильный дизайн: большая ванная комната в классическом стиле с фасадами с выступающей филенкой, коричневыми фасадами, накладной ванной, душем в нише, раздельным унитазом, бежевой плиткой, каменной плиткой, бежевыми стенами, полом из керамической плитки, душевой кабиной, накладной раковиной, столешницей из ламината, бежевым полом, шторкой для ванной и бежевой столешницей - последний тренд

Пример оригинального дизайна: маленькая детская ванная комната в современном стиле с коричневыми фасадами, полновстраиваемой ванной, инсталляцией, коричневой плиткой, плиткой под дерево, полом из плитки под дерево, раковиной с несколькими смесителями, столешницей из ламината, коричневым полом, коричневой столешницей, тумбой под одну раковину и встроенной тумбой для на участке и в саду

Un espace moderne, fermé par une porte d’époque cintrée que nous souhaitions vivement conserver.
Petite et exiguë, elle a été agrandie afin de pouvoir accueillir une large douche ainsi qu’un plan vasque et un bel espace rangement au fond de la pièce.
N’ayant pas d’éclairage naturel dans cette pièce, j’ai dû opter pour une faïence lumineuse et contrastée.

Идея дизайна: ванная комната среднего размера в современном стиле с темными деревянными фасадами, отдельно стоящей ванной, открытым душем, унитазом-моноблоком, розовой плиткой, удлиненной плиткой, розовыми стенами, полом из керамической плитки, душевой кабиной, настольной раковиной, столешницей из ламината, серым полом, открытым душем, черной столешницей, тумбой под одну раковину, подвесной тумбой и плоскими фасадами

Master Bath Remodel showcases new vanity cabinets, linen closet, and countertops with top mount sink. Shower / Tub surround completed with a large white subway tile and a large Italian inspired mosaic wall niche. Tile floors tie all the elements together in this beautiful bathroom.
Client loved their beautiful bathroom remodel: "French Creek Designs was easy to work with and provided us with a quality product. Karen guided us in making choices for our bathroom remodels that are beautiful and functional. Their showroom is stocked with the latest designs and materials. Definitely would work with them in the future."
French Creek Designs Kitchen & Bath Design Center
Making Your Home Beautiful One Room at A Time…
French Creek Designs Kitchen & Bath Design Studio - where selections begin. Let us design and dream with you. Overwhelmed on where to start that home improvement, kitchen or bath project? Let our designers sit down with you and take the overwhelming out of the picture and assist in choosing your materials. Whether new construction, full remodel or just a partial remodel, we can help you to make it an enjoyable experience to design your dream space. Call to schedule your free design consultation today with one of our exceptional designers 307-337-4500.
#openforbusiness #casper #wyoming #casperbusiness #frenchcreekdesigns #shoplocal #casperwyoming #bathremodeling #bathdesigners #cabinets #countertops #knobsandpulls #sinksandfaucets #flooring #tileandmosiacs #homeimprovement #masterbath #guestbath #smallbath #luxurybath
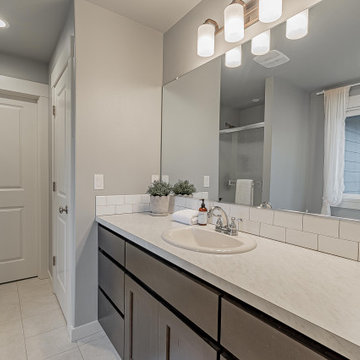
A clean modern master bathroom with subway tile backsplash
Пример оригинального дизайна: главная ванная комната среднего размера в стиле фьюжн с фасадами в стиле шейкер, темными деревянными фасадами, серой плиткой, керамической плиткой, серыми стенами, полом из керамогранита, столешницей из ламината, бежевым полом, серой столешницей, тумбой под одну раковину и встроенной тумбой
Пример оригинального дизайна: главная ванная комната среднего размера в стиле фьюжн с фасадами в стиле шейкер, темными деревянными фасадами, серой плиткой, керамической плиткой, серыми стенами, полом из керамогранита, столешницей из ламината, бежевым полом, серой столешницей, тумбой под одну раковину и встроенной тумбой
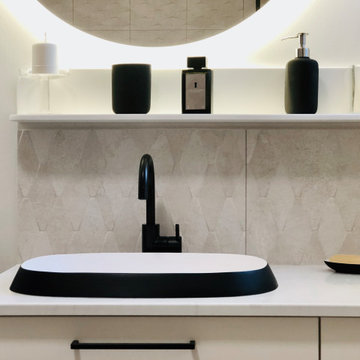
Свежая идея для дизайна: маленькая главная ванная комната в современном стиле с плоскими фасадами, белыми фасадами, отдельно стоящей ванной, душевой комнатой, бежевой плиткой, полом из керамической плитки, врезной раковиной, столешницей из ламината, открытым душем, белой столешницей, тумбой под одну раковину и напольной тумбой для на участке и в саду - отличное фото интерьера
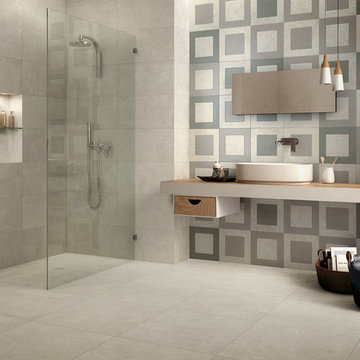
Mashup Square - Available at Ceramo Tiles
Mashup replicates cement in its purest form, with flakes and stone chips to create an aggregate look in a range of neutral shades.

The owners of this home came to us with a plan to build a new high-performance home that physically and aesthetically fit on an infill lot in an old well-established neighborhood in Bellingham. The Craftsman exterior detailing, Scandinavian exterior color palette, and timber details help it blend into the older neighborhood. At the same time the clean modern interior allowed their artistic details and displayed artwork take center stage.
We started working with the owners and the design team in the later stages of design, sharing our expertise with high-performance building strategies, custom timber details, and construction cost planning. Our team then seamlessly rolled into the construction phase of the project, working with the owners and Michelle, the interior designer until the home was complete.
The owners can hardly believe the way it all came together to create a bright, comfortable, and friendly space that highlights their applied details and favorite pieces of art.
Photography by Radley Muller Photography
Design by Deborah Todd Building Design Services
Interior Design by Spiral Studios
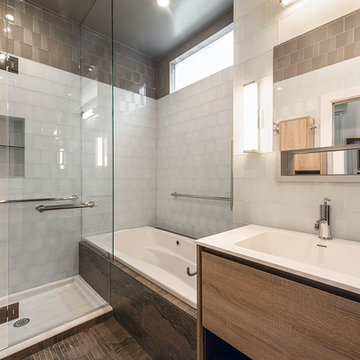
Стильный дизайн: маленькая главная ванная комната в стиле модернизм с фасадами островного типа, светлыми деревянными фасадами, накладной ванной, инсталляцией, белой плиткой, стеклянной плиткой, белыми стенами, полом из керамической плитки, монолитной раковиной и столешницей из ламината для на участке и в саду - последний тренд
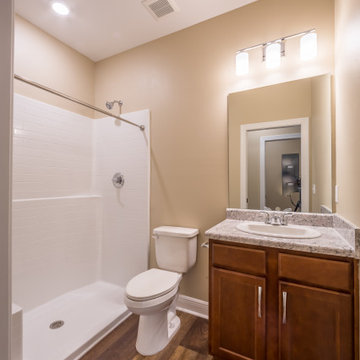
A custom bathroom with luxury vinyl flooring and a shower.
Идея дизайна: ванная комната среднего размера в классическом стиле с фасадами с утопленной филенкой, коричневыми фасадами, душем в нише, раздельным унитазом, бежевой плиткой, керамической плиткой, бежевыми стенами, полом из винила, душевой кабиной, накладной раковиной, столешницей из ламината, коричневым полом, шторкой для ванной, серой столешницей, тумбой под одну раковину и встроенной тумбой
Идея дизайна: ванная комната среднего размера в классическом стиле с фасадами с утопленной филенкой, коричневыми фасадами, душем в нише, раздельным унитазом, бежевой плиткой, керамической плиткой, бежевыми стенами, полом из винила, душевой кабиной, накладной раковиной, столешницей из ламината, коричневым полом, шторкой для ванной, серой столешницей, тумбой под одну раковину и встроенной тумбой

This family friendly bathroom is broken into three separate zones to stop those pesky before school arguments. There is a separate toilet, and a separate vanity area outside of the shower and bath zone.

Progetto d'interni per un appartamento in via di costruzione.
La richiesta da parte del Costruttore è stata quella di prefigurare un appartamento tipo, lasciando inalterata la struttura planimetrica dell'appartamento.
Tutto è stato pensato e disegnato su misura, con uno stile moderno e allo stesso tempo funzionale.
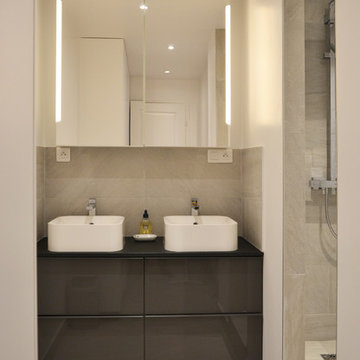
Источник вдохновения для домашнего уюта: ванная комната среднего размера в современном стиле с открытым душем, бежевой плиткой, керамической плиткой, белыми стенами, полом из керамической плитки, душевой кабиной, подвесной раковиной, столешницей из ламината и бежевым полом
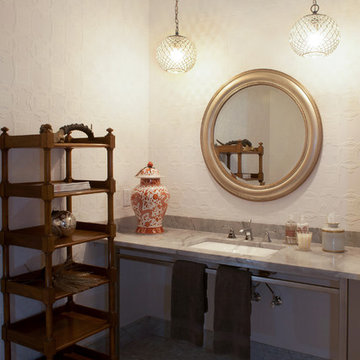
Пример оригинального дизайна: ванная комната среднего размера в стиле неоклассика (современная классика) с белыми стенами, мраморным полом, душевой кабиной, врезной раковиной и столешницей из ламината

Crédit photo: Gilles Massicard
Свежая идея для дизайна: большой главный совмещенный санузел в современном стиле с открытыми фасадами, белыми фасадами, отдельно стоящей ванной, угловым душем, раздельным унитазом, белой плиткой, керамической плиткой, синими стенами, полом из ламината, накладной раковиной, столешницей из ламината, бежевым полом, открытым душем, бежевой столешницей, тумбой под две раковины, встроенной тумбой и балками на потолке - отличное фото интерьера
Свежая идея для дизайна: большой главный совмещенный санузел в современном стиле с открытыми фасадами, белыми фасадами, отдельно стоящей ванной, угловым душем, раздельным унитазом, белой плиткой, керамической плиткой, синими стенами, полом из ламината, накладной раковиной, столешницей из ламината, бежевым полом, открытым душем, бежевой столешницей, тумбой под две раковины, встроенной тумбой и балками на потолке - отличное фото интерьера
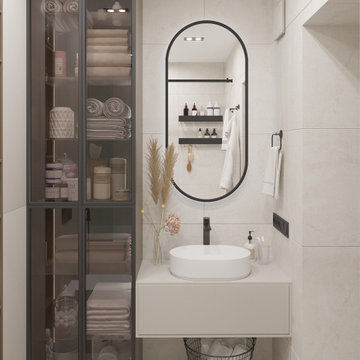
Пример оригинального дизайна: главная ванная комната среднего размера в современном стиле с стеклянными фасадами, бежевыми фасадами, полновстраиваемой ванной, душем над ванной, инсталляцией, бежевой плиткой, керамогранитной плиткой, бежевыми стенами, полом из керамогранита, настольной раковиной, столешницей из ламината, бежевым полом, душем с раздвижными дверями, бежевой столешницей, зеркалом с подсветкой, тумбой под одну раковину и подвесной тумбой
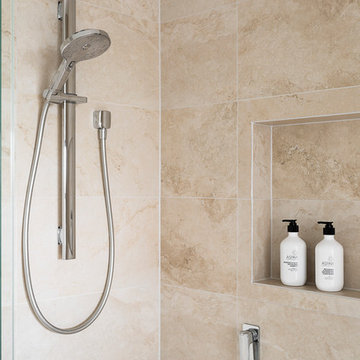
GIA Bathrooms & Kitchens
1300 442 736
WWW.GIARENOVATIONS.COM.AU
Источник вдохновения для домашнего уюта: главная ванная комната среднего размера в классическом стиле с плоскими фасадами, темными деревянными фасадами, накладной ванной, душем в нише, раздельным унитазом, керамической плиткой, белыми стенами, полом из керамической плитки, накладной раковиной, столешницей из ламината, разноцветным полом, открытым душем и белой столешницей
Источник вдохновения для домашнего уюта: главная ванная комната среднего размера в классическом стиле с плоскими фасадами, темными деревянными фасадами, накладной ванной, душем в нише, раздельным унитазом, керамической плиткой, белыми стенами, полом из керамической плитки, накладной раковиной, столешницей из ламината, разноцветным полом, открытым душем и белой столешницей
Бежевый санузел с столешницей из ламината – фото дизайна интерьера
1

