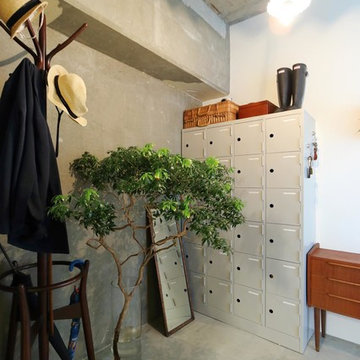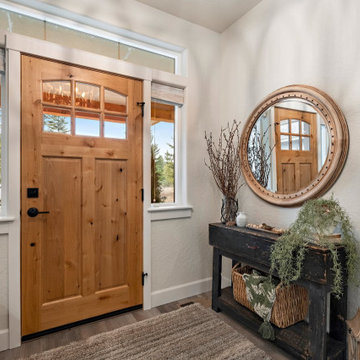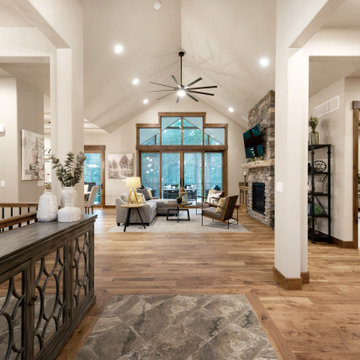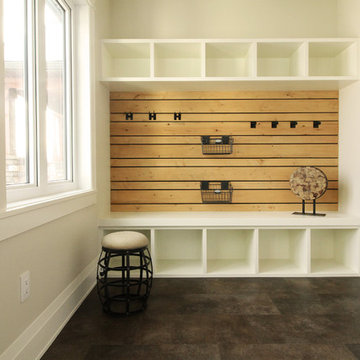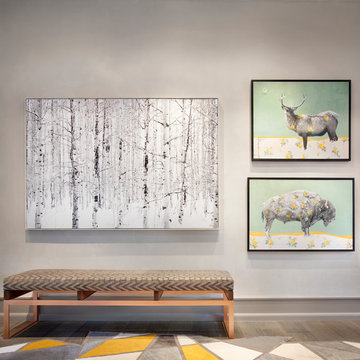Бежевая прихожая в стиле рустика – фото дизайна интерьера
Сортировать:
Бюджет
Сортировать:Популярное за сегодня
101 - 120 из 424 фото
1 из 3
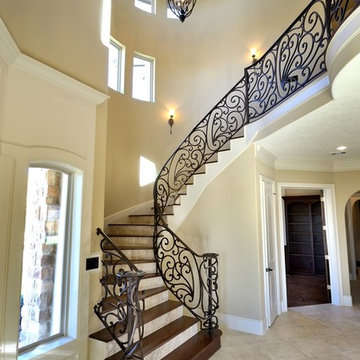
Kathleen O. Ryan
Стильный дизайн: прихожая в стиле рустика - последний тренд
Стильный дизайн: прихожая в стиле рустика - последний тренд
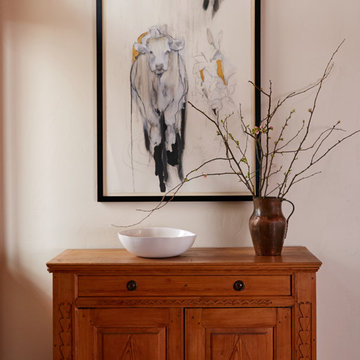
Enjoying the expansive views of the North Valley, this North country ranch house defines the new intermountain west. An old ranch-style residence has been updated with the comforts of modern luxury. Custom interiors and rebuilds were a collaborative effort between the owners and Snake River Interiors. The black walnut bar is a throwback to high society happy hour, sleek and prepared for a full guest list. The metal and stone fireplace and an overhaul of the estate’s lighting modernized this mountain getaway.
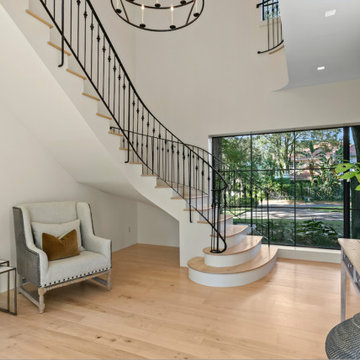
For this beautiful Tampa home, our studio employed a rustic approach that blended well with the contemporary nature of the home. We used a beautiful wooden tone for the kitchen cabinets and island, giving it a lived-in feel. Terracotta-colored backsplash and wooden beams on the ceiling complete the rustic appeal. We also added attractive, thoughtful decor all over the space, seamlessly tying it to the desired theme.
---
Project designed by interior design studio Home Frosting. They serve the entire Tampa Bay area including South Tampa, Clearwater, Belleair, and St. Petersburg.
For more about Home Frosting, see here: https://homefrosting.com/
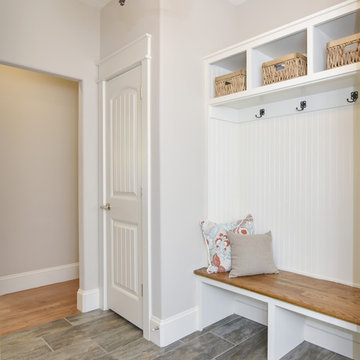
Gables and mixed materials give Craftsman character to this traditional home plan with an efficient, open layout. A U-shaped kitchen keeps appliances close at hand, while providing plenty of work space with a view to the rear. The bedroom/study provides flexible space with a charming window seat and coffered ceiling, and each additional bedroom has its own walk-in closet. Functional space includes a pantry, utility room with laundry sink, and mud room with coat closet and built-in shelves.
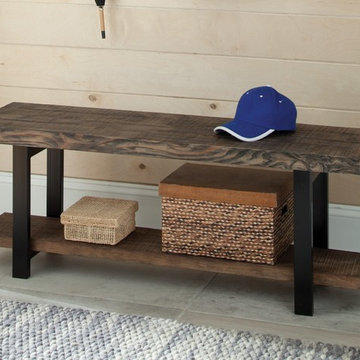
Pomona Bench bring versatile and style to any entryway, dining, or living room. Its reclaimed wood and metal legs creates functionality and optimal storage. Sit on the bench to put on or remove your shoes, use it for extra seating or even for storage.
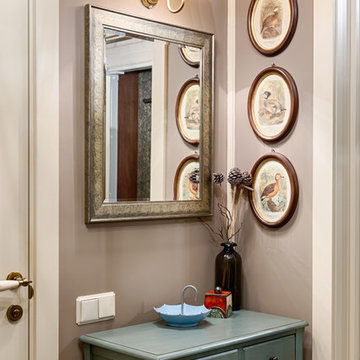
Автор проекта: Наталья Кочегарова
Фотограф: Константин Никифоров
Стильный дизайн: прихожая среднего размера в стиле рустика с бежевыми стенами, полом из керамической плитки, входной дверью из дерева среднего тона и разноцветным полом - последний тренд
Стильный дизайн: прихожая среднего размера в стиле рустика с бежевыми стенами, полом из керамической плитки, входной дверью из дерева среднего тона и разноцветным полом - последний тренд
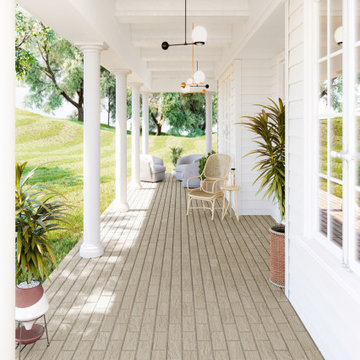
This entryway idea was inspired by our Mika paver. Mika is a new-age take on the classic clay paver look. This concrete version of traditional clay brick is more resistant to pedestrian and vehicular wear. Another feature: Mika’s large void spaces allow for water to trickle between each brick, meaning it can be used as a stylish permeable paver with reclaimed brick looks. Available in a shade of deep clay-brick red called Burgundy, a smokey grey called Carbon and a classic beige with shades of tan called Rock Garden Brown. This high texture, high definition and density paving stone is for those who like something old, but better, more-resistant and new. Did we mention it is also de-icing salt resistant? Match your home’s brickwork with Mika for a reclaimed brick style in your driveway or outdoor living space. Mika is part of the wet cast collection.
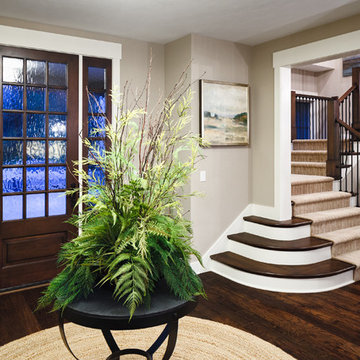
The Musgrove features clean lines and beautiful symmetry. The inviting drive welcomes homeowners and guests to a front entrance flanked by columns and stonework. The main level foyer leads to a spacious sitting area, whose hearth is shared by the open dining room and kitchen. Multiple doorways give access to a sunroom and outdoor living spaces. Also on the main floor is the master suite. Upstairs, there is room for three additional bedrooms and two full baths.
Photographer: Brad Gillette
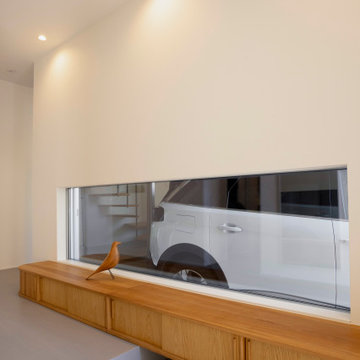
都市部でつくる中間領域のある家
今回の計画は、兵庫県西宮市の閑静な住宅街の一画にある敷地。
本敷地は、L字の道路の突き当りにあり、この道路部分が唯一外部へと抜けのある場所であった。また、クライアントは、アウトドアや自然のある場所を好まれるご家族であり、どこかに外部で遊べる場所を求められていた。しかしながら、本敷地は、100㎡の狭小地で外部に庭を設けることが困難であった。そこで、抜けのある道路を内部へと繋げた中間領域をつくることをコンセプトとした。
道路の直線状にダイニングスペースを設け、ここを外部を感じることのできるオープンな
スペースとした。外部にみたてたウッドデッキの材料を使用した床材や木製サッシで囲むなどのしつらえを行い内部でありながら外部空間のような開放感のあるスペースとした。
ガラスで囲むことにより、ここからリビングスペースやキッチンスペースへと光を取り入れるゾーニングとした。
都市部の狭小地で採光や外部の庭スペースを設けにくい敷地であったが、外部を感じることのできる内部空間を設けることにより、光をとりこみ、家族が豊かに生活をたのしむことのできる中間領域のある家となった。
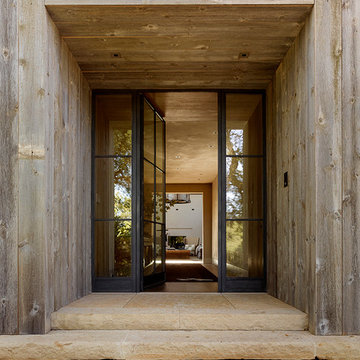
Custom thermally broken steel windows and doors for every environment. Experience the evolution! #JadaSteelWindows
Стильный дизайн: прихожая в стиле рустика - последний тренд
Стильный дизайн: прихожая в стиле рустика - последний тренд
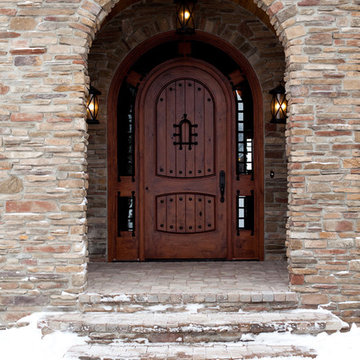
На фото: входная дверь в стиле рустика с одностворчатой входной дверью и входной дверью из темного дерева с
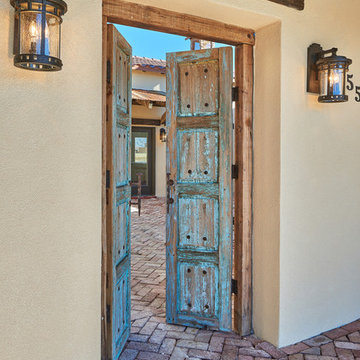
Brian Wancho
Свежая идея для дизайна: прихожая в стиле рустика - отличное фото интерьера
Свежая идея для дизайна: прихожая в стиле рустика - отличное фото интерьера
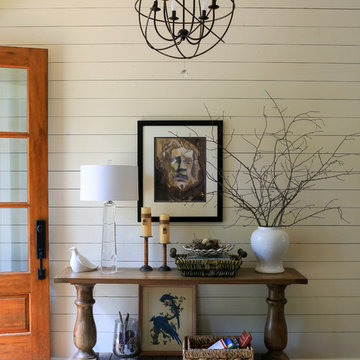
Audrey Nord
Пример оригинального дизайна: прихожая в стиле рустика с белыми стенами и паркетным полом среднего тона
Пример оригинального дизайна: прихожая в стиле рустика с белыми стенами и паркетным полом среднего тона
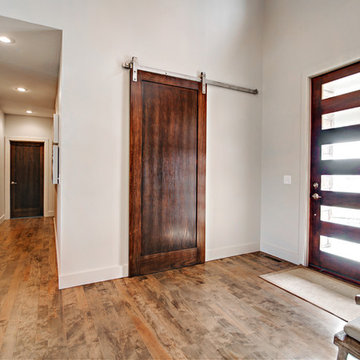
Sigle Photography & Michael Henry Photography
Стильный дизайн: большое фойе в стиле рустика с серыми стенами, паркетным полом среднего тона, одностворчатой входной дверью и входной дверью из темного дерева - последний тренд
Стильный дизайн: большое фойе в стиле рустика с серыми стенами, паркетным полом среднего тона, одностворчатой входной дверью и входной дверью из темного дерева - последний тренд
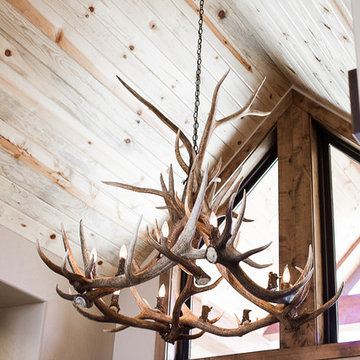
Vicki Sigg
Пример оригинального дизайна: прихожая в стиле рустика
Пример оригинального дизайна: прихожая в стиле рустика
Бежевая прихожая в стиле рустика – фото дизайна интерьера
6
