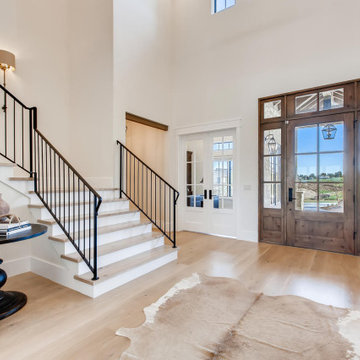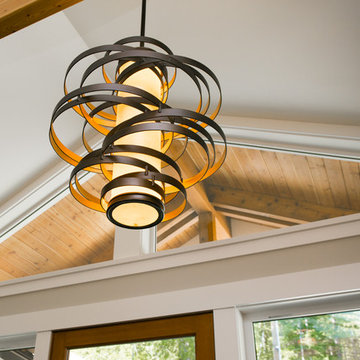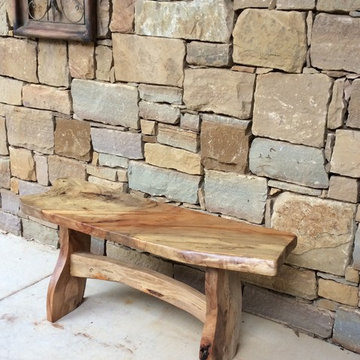Бежевая прихожая в стиле рустика – фото дизайна интерьера
Сортировать:
Бюджет
Сортировать:Популярное за сегодня
81 - 100 из 424 фото
1 из 3
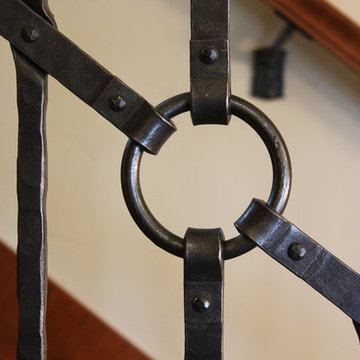
Hammered wrought iron ring and shackle detail with riveted joinery.
Источник вдохновения для домашнего уюта: прихожая в стиле рустика
Источник вдохновения для домашнего уюта: прихожая в стиле рустика
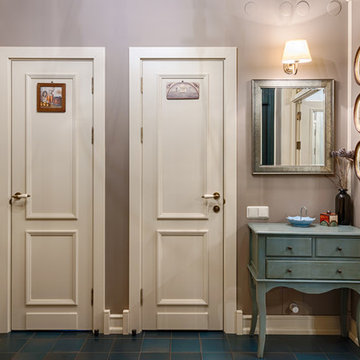
Автор проекта: Наталья Кочегарова
Фотограф: Константин Никифоров
Источник вдохновения для домашнего уюта: прихожая среднего размера в стиле рустика с бежевыми стенами, полом из керамической плитки, входной дверью из дерева среднего тона и разноцветным полом
Источник вдохновения для домашнего уюта: прихожая среднего размера в стиле рустика с бежевыми стенами, полом из керамической плитки, входной дверью из дерева среднего тона и разноцветным полом
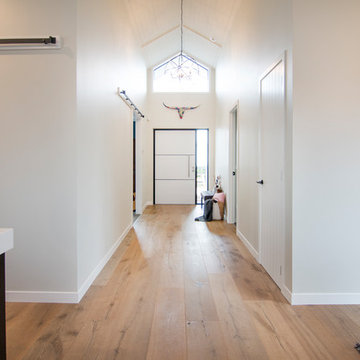
Rustic farmhouse inspired home.
Range: Manor Atelier (19mm Engineered French Oak Flooring)
Colour: Classic
Dimensions: 260mm W x 19mm H x 2.2m L
Grade: Rustic
Texture: Heavily Brushed & Handscraped
Warranty: 25 Years Residential | 5 Years Commercial
Photography: Forté
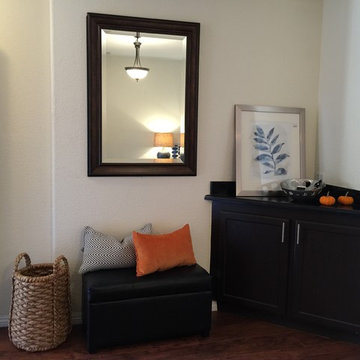
Winter apartment for young couple who wanted seating /lounge area in the main entry of the home.
Пример оригинального дизайна: фойе среднего размера в стиле рустика с белыми стенами, темным паркетным полом, одностворчатой входной дверью, входной дверью из темного дерева и коричневым полом
Пример оригинального дизайна: фойе среднего размера в стиле рустика с белыми стенами, темным паркетным полом, одностворчатой входной дверью, входной дверью из темного дерева и коричневым полом
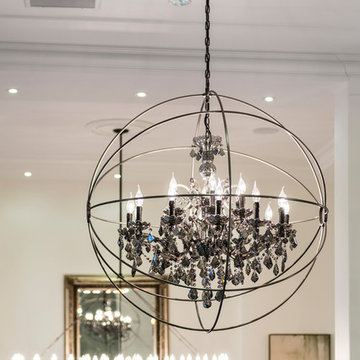
The “Rustic Classic” is a 17,000 square foot custom home built for a special client, a famous musician who wanted a home befitting a rockstar. This Langley, B.C. home has every detail you would want on a custom build.
For this home, every room was completed with the highest level of detail and craftsmanship; even though this residence was a huge undertaking, we didn’t take any shortcuts. From the marble counters to the tasteful use of stone walls, we selected each material carefully to create a luxurious, livable environment. The windows were sized and placed to allow for a bright interior, yet they also cultivate a sense of privacy and intimacy within the residence. Large doors and entryways, combined with high ceilings, create an abundance of space.
A home this size is meant to be shared, and has many features intended for visitors, such as an expansive games room with a full-scale bar, a home theatre, and a kitchen shaped to accommodate entertaining. In any of our homes, we can create both spaces intended for company and those intended to be just for the homeowners - we understand that each client has their own needs and priorities.
Our luxury builds combine tasteful elegance and attention to detail, and we are very proud of this remarkable home. Contact us if you would like to set up an appointment to build your next home! Whether you have an idea in mind or need inspiration, you’ll love the results.
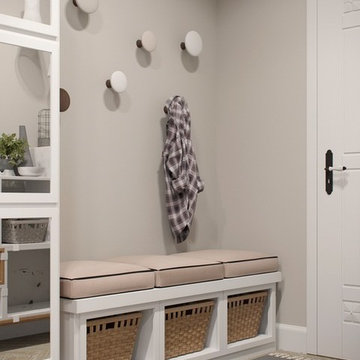
A functional and spacious living space where you can find reflections of country style on the whole interior.
На фото: маленькая входная дверь в стиле рустика с бежевыми стенами, светлым паркетным полом, одностворчатой входной дверью, белой входной дверью и бежевым полом для на участке и в саду
На фото: маленькая входная дверь в стиле рустика с бежевыми стенами, светлым паркетным полом, одностворчатой входной дверью, белой входной дверью и бежевым полом для на участке и в саду
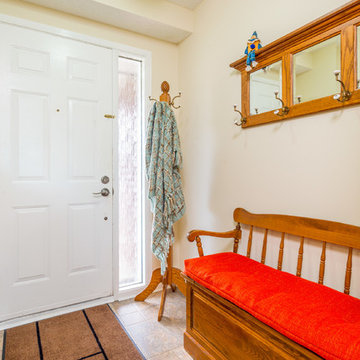
Источник вдохновения для домашнего уюта: маленькое фойе в стиле рустика с бежевыми стенами, полом из керамической плитки, одностворчатой входной дверью и белой входной дверью для на участке и в саду
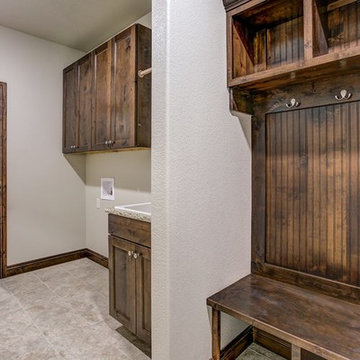
Источник вдохновения для домашнего уюта: тамбур среднего размера в стиле рустика с белыми стенами и полом из керамической плитки
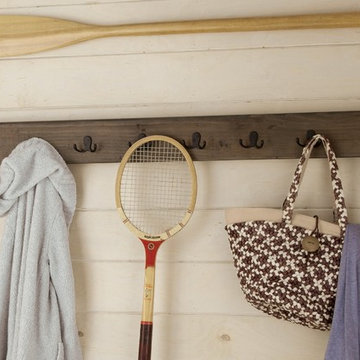
Pomona shelf is versatile and perfect for your entryway, dining, or living room. The six double duty hooks create the perfect home for jackets, scarves, hats, and bags. Add a Pomona bench for additional storage and seating to complete your mudroom.
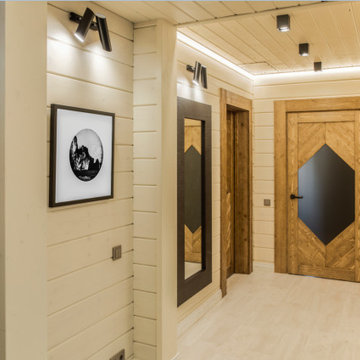
прихожая с гардеробной
Источник вдохновения для домашнего уюта: узкая прихожая среднего размера: освещение в стиле рустика с бежевыми стенами, светлым паркетным полом, деревянным потолком и деревянными стенами
Источник вдохновения для домашнего уюта: узкая прихожая среднего размера: освещение в стиле рустика с бежевыми стенами, светлым паркетным полом, деревянным потолком и деревянными стенами
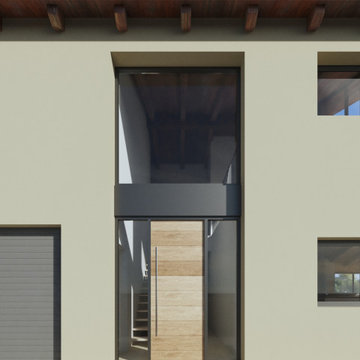
Пример оригинального дизайна: входная дверь среднего размера в стиле рустика с одностворчатой входной дверью, входной дверью из дерева среднего тона и деревянным потолком
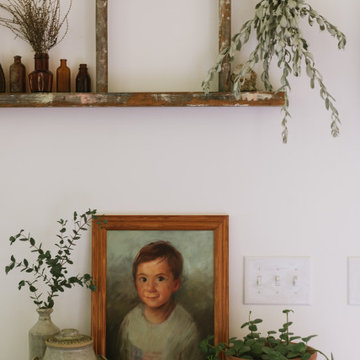
Art, Custom Commission by Shawn Costello
Dresser/Sideboard by Ikea in "Luxe" paint by Magnolia Home for KILZ
Vessels all Vintage
Ladder, Vintage Family heirloom
Green Potted Plants
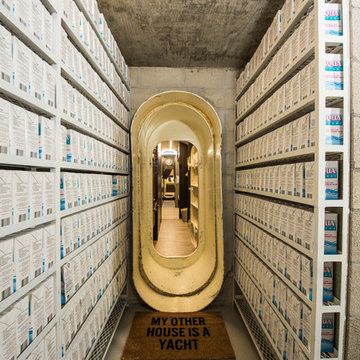
Entering Project Airstream involves a 20' descent, through 2 ballistic doors and an all concrete and block walled storage area which hoses additional for and water storage. Enough food and water to last a family of four 3 years. Its not a pretty entry but once you squeeze through what I call "the birth canal" its a whole new world... a beautiful one at that!
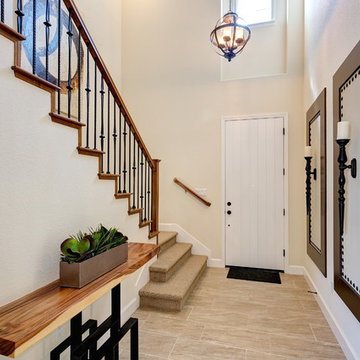
Идея дизайна: входная дверь среднего размера в стиле рустика с бежевыми стенами, полом из ламината, одностворчатой входной дверью, белой входной дверью и бежевым полом
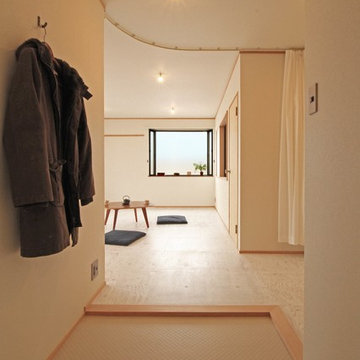
半畳程度しか無かった玄関を拡張し、ゆとりのある空間にしました。またリビングとの間仕切りではカーテンで間仕切りをし、「来客時の視線を遮る」時と「プライベート仕様」の時をプレキシブルに対応できるような計画としました。
Стильный дизайн: фойе среднего размера в стиле рустика с белыми стенами, полом из фанеры, белым полом, одностворчатой входной дверью, белой входной дверью и обоями на стенах - последний тренд
Стильный дизайн: фойе среднего размера в стиле рустика с белыми стенами, полом из фанеры, белым полом, одностворчатой входной дверью, белой входной дверью и обоями на стенах - последний тренд
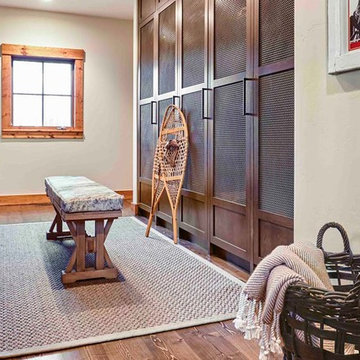
Идея дизайна: тамбур среднего размера в стиле рустика с белыми стенами, темным паркетным полом и коричневым полом
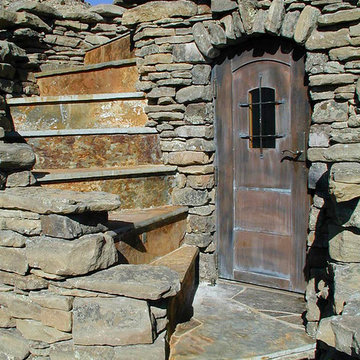
Свежая идея для дизайна: огромная прихожая в стиле рустика - отличное фото интерьера
Бежевая прихожая в стиле рустика – фото дизайна интерьера
5
