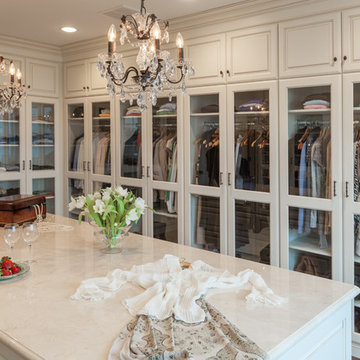Бежевая гардеробная – фото дизайна интерьера
Сортировать:
Бюджет
Сортировать:Популярное за сегодня
201 - 220 из 18 721 фото
1 из 2

This built-in closet system allows for a larger bedroom space while still creating plenty of storage.
Стильный дизайн: встроенный шкаф в стиле ретро с плоскими фасадами, фасадами цвета дерева среднего тона, светлым паркетным полом и деревянным потолком - последний тренд
Стильный дизайн: встроенный шкаф в стиле ретро с плоскими фасадами, фасадами цвета дерева среднего тона, светлым паркетным полом и деревянным потолком - последний тренд
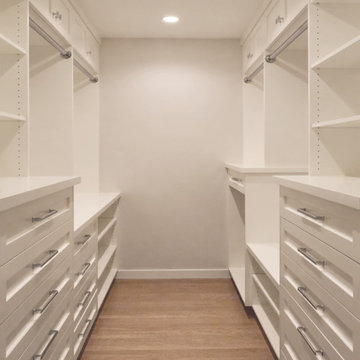
Primary walk in closet with white built in cabinets
На фото: гардеробная в стиле неоклассика (современная классика)
На фото: гардеробная в стиле неоклассика (современная классика)

A walk-in closet is a luxurious and practical addition to any home, providing a spacious and organized haven for clothing, shoes, and accessories.
Typically larger than standard closets, these well-designed spaces often feature built-in shelves, drawers, and hanging rods to accommodate a variety of wardrobe items.
Ample lighting, whether natural or strategically placed fixtures, ensures visibility and adds to the overall ambiance. Mirrors and dressing areas may be conveniently integrated, transforming the walk-in closet into a private dressing room.
The design possibilities are endless, allowing individuals to personalize the space according to their preferences, making the walk-in closet a functional storage area and a stylish retreat where one can start and end the day with ease and sophistication.
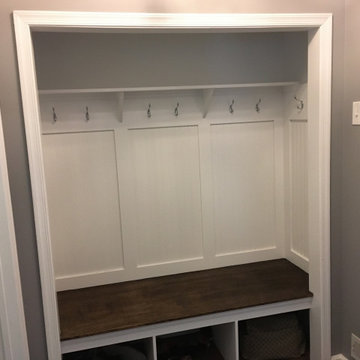
An existing 8 foot wide and 2 foot deep closet with sliding doors was too cumbersome to use. This project was performed at the foyer are of the typically used entry into the home. Eliminating the sliding doors picked up valuable access to the new mud room. paneling, coat hooks, shelf, bench and cubby spaces under the bench were added to create a more accessible space for the typical trading off of indoor and outdoor attire.
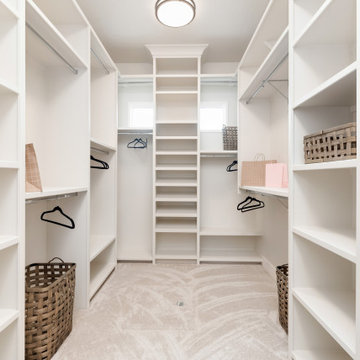
На фото: большая гардеробная комната унисекс в стиле кантри с открытыми фасадами, белыми фасадами, ковровым покрытием и серым полом
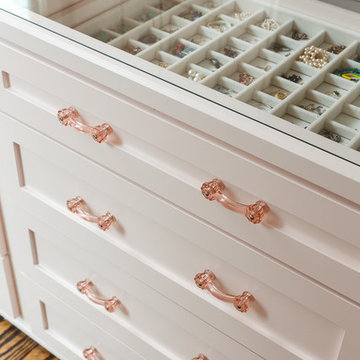
When you have a client with a love for fashion and accessories, you work with them to design their dream closet. From the island that displays jewelry–with its own accessory, a sparkling chandelier—to the blush colored Schumacher walls and custom cabinetry for museum quality organization, this master closet is the homeowner's dream come true.
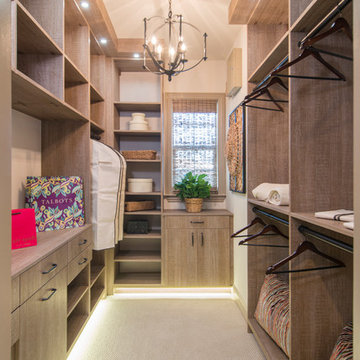
На фото: гардеробная комната в современном стиле с плоскими фасадами и светлыми деревянными фасадами с
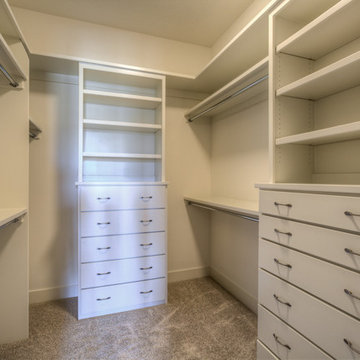
Photos of a custom Riviera plan we recently built for a client. This open-concept ranch plan features a center stone fireplace in great room, ceiling details, large walk-in pantry, dining area in kitchen, large master bath with walk-in tile shower. finished basement and so much more. We can custom build any of our plans! 402.672.5550 #buildalandmark #ranchfloorplan #newhome #homebuilder
Photos of a custom Riviera plan we recently built for a client. This open-concept ranch plan features a center stone fireplace in great room, ceiling details, large walk-in pantry, dining area in kitchen, large master bath with walk-in tile shower. finished basement and so much more. We can custom build any of our plans! 402.672.5550 #buildalandmark #ranchfloorplan #newhome #homebuilder photos by Tim Perry
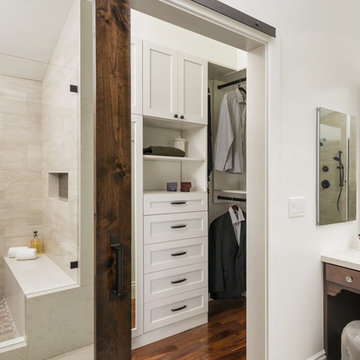
Traditional master bathroom remodel featuring a custom wooden vanity with single basin and makeup counter, high-end bronze plumbing fixtures, a porcelain, marble and glass custom walk-in shower, custom master closet with reclaimed wood barn door. photo by Exceptional Frames.
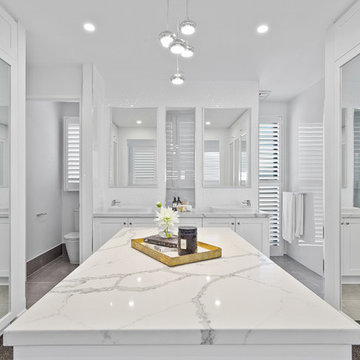
Architecturally inspired split level residence offering 5 bedrooms, 3 bathrooms, powder room, media room, office/parents retreat, butlers pantry, alfresco area, in ground pool plus so much more. Quality designer fixtures and fittings throughout making this property modern and luxurious with a contemporary feel. The clever use of screens and front entry gatehouse offer privacy and seclusion.
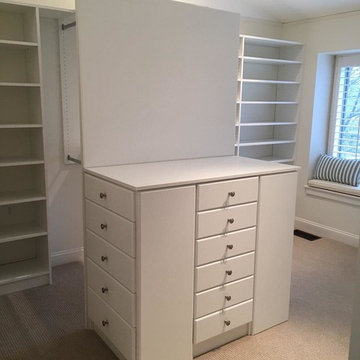
Стильный дизайн: большая гардеробная комната унисекс в современном стиле с плоскими фасадами, белыми фасадами, ковровым покрытием и бежевым полом - последний тренд
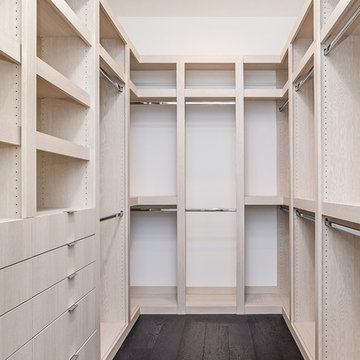
Oak Chianti provides stunning, midnight-hued planks that are perfect for areas of high contrast. These beautiful European Engineered hardwood planks are 7.5" wide and extra-long, creating a spacious sanctuary you will proud to call home. Each is wire-brushed by hand and coated with layers of premium finish for a scratch-resistant surface that is easy to maintain and care for.
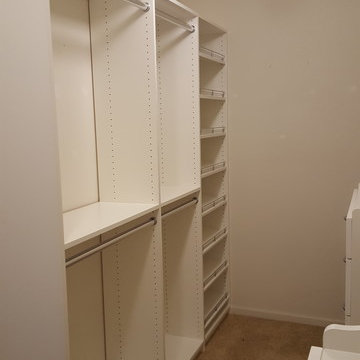
Easy Closet solution for shoes and double hang needs.
На фото: гардеробная комната среднего размера, унисекс в современном стиле с плоскими фасадами, белыми фасадами и ковровым покрытием с
На фото: гардеробная комната среднего размера, унисекс в современном стиле с плоскими фасадами, белыми фасадами и ковровым покрытием с
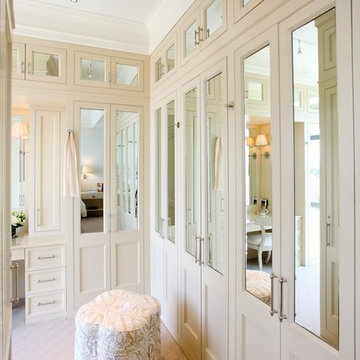
Another view of the custom design closets in the dressing area.
Photography: Marc Anthony Studios
Идея дизайна: большая парадная гардеробная унисекс в современном стиле с фасадами с утопленной филенкой, белыми фасадами и ковровым покрытием
Идея дизайна: большая парадная гардеробная унисекс в современном стиле с фасадами с утопленной филенкой, белыми фасадами и ковровым покрытием
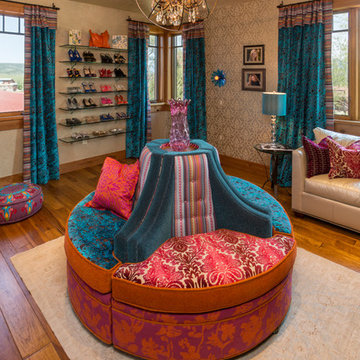
Tim Murphy Photography
На фото: большая парадная гардеробная в стиле фьюжн с паркетным полом среднего тона, открытыми фасадами и коричневым полом для женщин
На фото: большая парадная гардеробная в стиле фьюжн с паркетным полом среднего тона, открытыми фасадами и коричневым полом для женщин
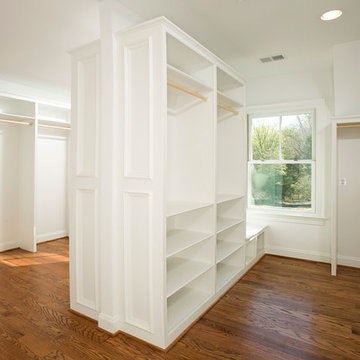
Hadley Photography
Пример оригинального дизайна: большая гардеробная в стиле кантри
Пример оригинального дизайна: большая гардеробная в стиле кантри
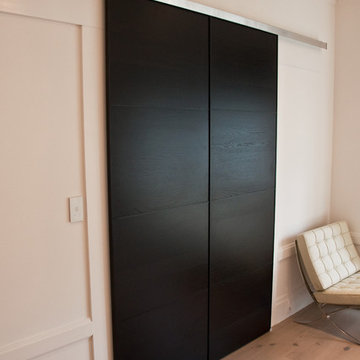
A complete remodel of an Edwardian flat on top of Nob Hill.
Cline Architects
Пример оригинального дизайна: гардеробная комната среднего размера, унисекс в стиле модернизм с светлым паркетным полом
Пример оригинального дизайна: гардеробная комната среднего размера, унисекс в стиле модернизм с светлым паркетным полом
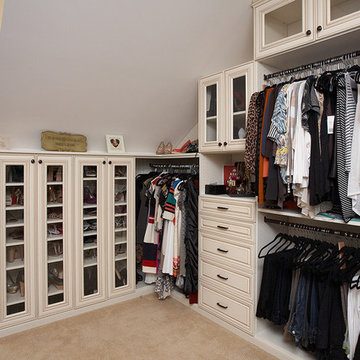
Her side of the master closet includes ample room for shoes, hanging space, and drawers. Glass front cabinets display special accessories and other items, making the most of this sloped ceiling. Call us for a free consultation 703.707.0009!
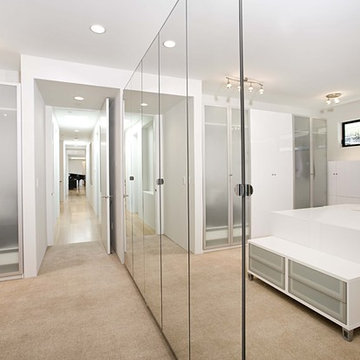
Источник вдохновения для домашнего уюта: парадная гардеробная в современном стиле с белыми фасадами и ковровым покрытием
Бежевая гардеробная – фото дизайна интерьера
11
