Бежевый встроенный шкаф – фото дизайна интерьера
Сортировать:
Бюджет
Сортировать:Популярное за сегодня
1 - 20 из 240 фото
1 из 3

Ce studio multifonction de 22m² a été pensé dans les moindres détails. Totalement optimisé, il s’adapte aux besoins du locataire. A la fois lieu de vie et de travail, l’utilisateur module l’espace à souhait et en toute simplicité. La cuisine, installée sur une estrade, dissimule à la fois les réseaux techniques ainsi que le lit double monté sur roulettes. Autre astuce : le plan de travail escamotable permet d’accueillir deux couverts supplémentaires. Le choix s’est porté sur des tons clairs associés à un contreplaqué bouleau. La salle d’eau traitée en une boite colorée vient contraster avec le reste du studio et apporte une touche de vitalité à l’ensemble. Le jeu des lignes ajoute une vibration et une esthétique à l’espace.
Collaboration : Batiik Studio. Photos : Bertrand Fompeyrine
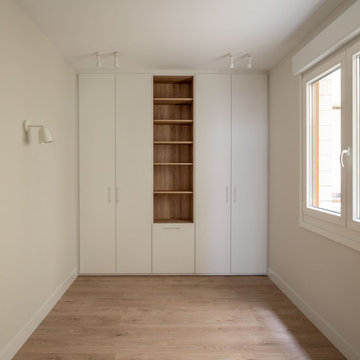
Свежая идея для дизайна: маленький встроенный шкаф унисекс в стиле неоклассика (современная классика) с плоскими фасадами, белыми фасадами и полом из ламината для на участке и в саду - отличное фото интерьера
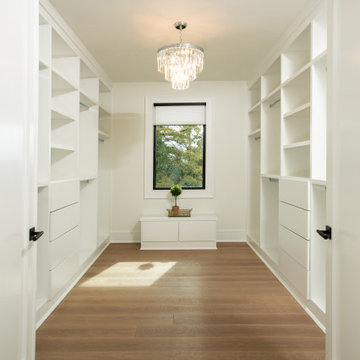
Источник вдохновения для домашнего уюта: огромный встроенный шкаф в стиле неоклассика (современная классика) с плоскими фасадами, белыми фасадами и светлым паркетным полом
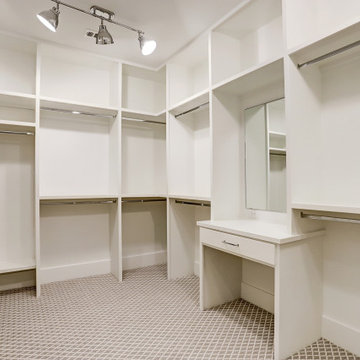
На фото: большой встроенный шкаф в стиле неоклассика (современная классика) с белыми фасадами и серым полом
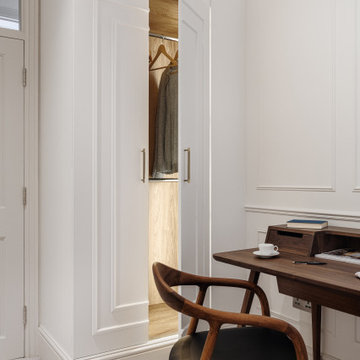
Transforming a small and dimly lit room into a multi-functional space that serves as a wardrobe, office, and guest bedroom requires thoughtful design choices to maximize light and create an inviting atmosphere. Here’s how the combination of white colours, mirrors, light furniture, and strategic lighting achieves this effect:
Utilizing White Colors and Mirrors
White Colors: Painting the walls and perhaps even the ceiling in white immediately brightens the space by reflecting both natural and artificial light. White surfaces act as a canvas, making the room feel more open and spacious.
Mirrors: Strategically placing mirrors can significantly enhance the room's brightness and sense of space. Mirrors reflect light around the room, making it feel larger and more open. Positioning a mirror opposite a window can maximize the reflection of natural light, while placing them near a light source can brighten up dark corners.
Incorporating Transparent Furniture
Heai’s Desk and Chair: Choosing delicate furniture, like Heai's desk and chair, contributes to a lighter feel in the room. Transparent furniture has a minimal visual footprint, making the space appear less cluttered and more open. This is particularly effective in small spaces where every square inch counts.
Adding Color and Warm Light
Sunflower Yellow Sofa: Introducing a piece of furniture in sunflower yellow provides a vibrant yet cosy focal point in the room. The cheerful colour can make the space feel more welcoming and lively, offsetting the lack of natural light.
Warm Light from Wes Elm: Lighting is crucial in transforming the atmosphere of a room. Warm light creates a cosy and inviting ambience, essential for a multi-functional space that serves as an office and guest bedroom. A light fixture from Wes Elm, known for its stylish and warm lighting solutions, can illuminate the room with a soft glow, enhancing the overall warmth and airiness.
The Overall Effect
The combination of these elements transforms a small, dark room into a bright, airy, and functional space. White colours and mirrors effectively increase light and the perception of space, while transparent furniture minimizes visual clutter. The sunflower yellow sofa and warm lighting introduce warmth and vibrancy, making the room welcoming for work, relaxation, and sleep. This thoughtful approach ensures the room serves its multi-functional purpose while maintaining a light, airy atmosphere.
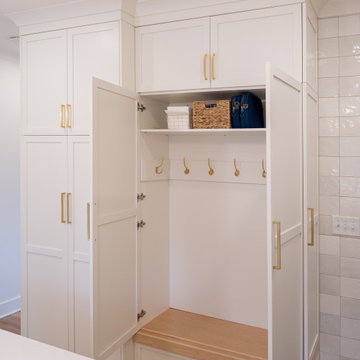
На фото: встроенный шкаф среднего размера, унисекс в стиле кантри с фасадами в стиле шейкер, белыми фасадами и светлым паркетным полом с
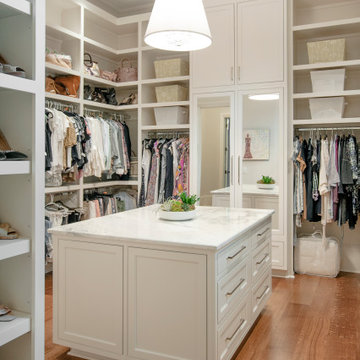
Источник вдохновения для домашнего уюта: огромный встроенный шкаф с фасадами с декоративным кантом, белыми фасадами, паркетным полом среднего тона и коричневым полом для женщин
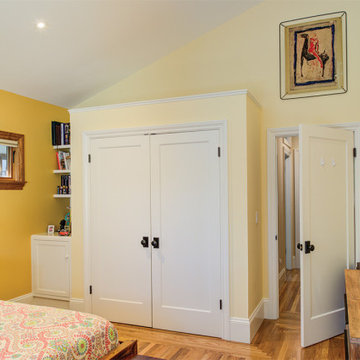
The family was struggling with seeing all of their clothes in their previous wardrobe. With this new fresh pop-out closet, they have a new tidiness in the room.
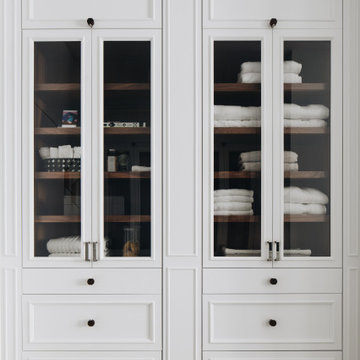
A closet with beauty & functionality ♡
The Trim Tech Designs team & @abbieandersondesign went above & beyond with this project.
Featuring inset cabinet doors, applied molding, & walnut interiors, this dreamy space shows off some of the coolest features that can be accomplished with custom cabinetry.
Submit an inquiry through the link in our bio to get started today!
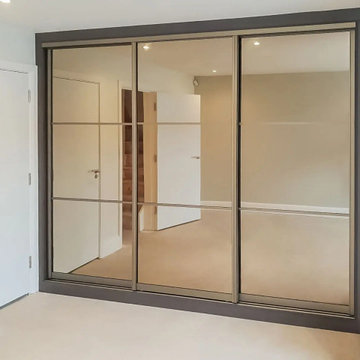
Having a sliding door fitted wardrobe and hinged door wardrobe was the client’s requirement in Hyde Park, a Westminster in Central London. Inspired Elements’ Sliding Wardrobe Doors use luxury mechanisms for a seamless finish and look for a smooth, soft-touch feel. Our bespoke sliding wardrobe doors made to measure are ideal for maximising space in any room, with custom designs and colour matched track sets that blend seamlessly with the interiors. In addition, the client wished to have a light grading in his home. So we suggested a light grey finish in the sliding door fitted wardrobes.
We also installed a Hinged Wardrobe in the room for better storage options. Our designers ensure every wardrobe has a luxury touch with our sleek handles range and a wide choice of finishes. As per the client, the light grey finish had a classy look, and the lighting features were exact. We believe in adding a touch of timeless elegance to all our fitted wardrobes sliding doors to reflect how we work.
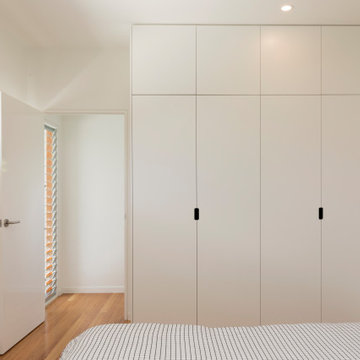
Uniting all built-in cabinetry elements of the home, Juro design undertook the creation of adjacent cabinetry in the living room as well as wardrobes in the bedrooms.
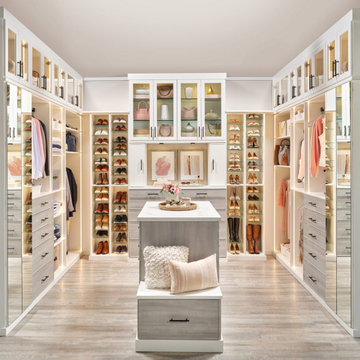
Are you ready to fall in love with your walk-in closet? Let's work on a design together. There's no space we can't transform. Schedule your Free Design Consultation with our professional designers. Visit us at InspiredClosetsVT.com today!
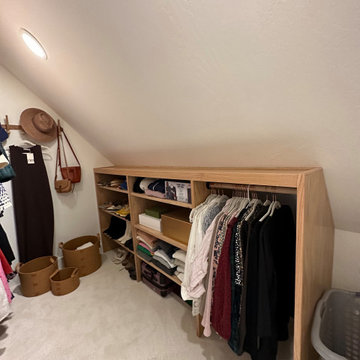
Adding a bathroom and closet to create a master suite.
Источник вдохновения для домашнего уюта: встроенный шкаф среднего размера, унисекс в стиле модернизм с плоскими фасадами, фасадами цвета дерева среднего тона, ковровым покрытием и бежевым полом
Источник вдохновения для домашнего уюта: встроенный шкаф среднего размера, унисекс в стиле модернизм с плоскими фасадами, фасадами цвета дерева среднего тона, ковровым покрытием и бежевым полом
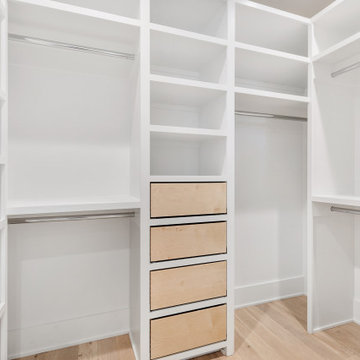
Источник вдохновения для домашнего уюта: встроенный шкаф среднего размера в стиле модернизм с плоскими фасадами
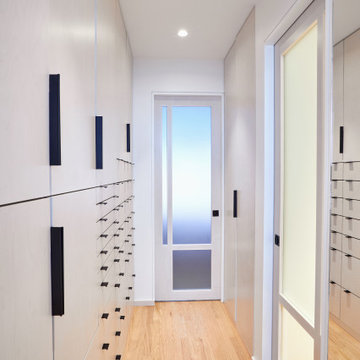
The design for the dressing room contains a spacious walk-in closet, full-length mirror, and stunning array of built-in cabinets. The wood-framed pocket doors with inset glass panels add an elegance to the area, along with the craftsmanship of the built-in cabinets. The result is a dressing room that is both functional and beautiful, a true reflection of the homeowner's style and taste.
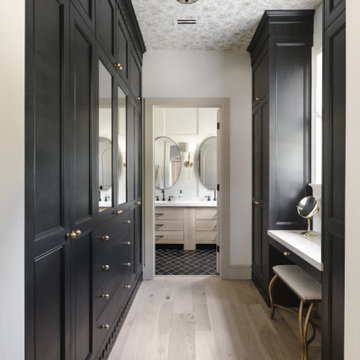
Our friend Jenna from Jenna Sue Design came to us in early January 2021, looking to see if we could help bring her closet makeover to life. She was looking to use IKEA PAX doors as a starting point, and built around it. Additional features she had in mind were custom boxes above the PAX units, using one unit to holder drawers and custom sized doors with mirrors, and crafting a vanity desk in-between two units on the other side of the wall.
We worked closely with Jenna and sponsored all of the custom door and panel work for this project, which were made from our DIY Paint Grade Shaker MDF. Jenna painted everything we provided, added custom trim to the inside of the shaker rails from Ekena Millwork, and built custom boxes to create a floor to ceiling look.
The final outcome is an incredible example of what an idea can turn into through a lot of hard work and dedication. This project had a lot of ups and downs for Jenna, but we are thrilled with the outcome, and her and her husband Lucas deserve all the positive feedback they've received!
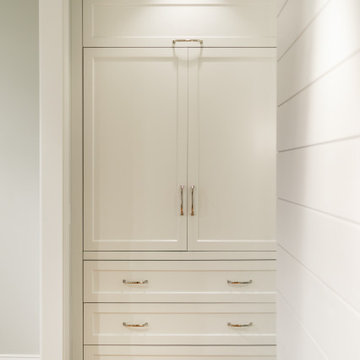
Photo by Tina Witherspoon.
Источник вдохновения для домашнего уюта: встроенный шкаф среднего размера в морском стиле с фасадами в стиле шейкер, белыми фасадами, паркетным полом среднего тона и сводчатым потолком
Источник вдохновения для домашнего уюта: встроенный шкаф среднего размера в морском стиле с фасадами в стиле шейкер, белыми фасадами, паркетным полом среднего тона и сводчатым потолком
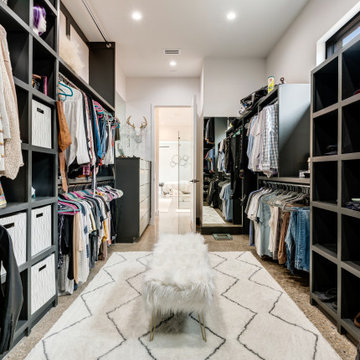
Свежая идея для дизайна: большой встроенный шкаф унисекс в современном стиле с открытыми фасадами, черными фасадами, бетонным полом и серым полом - отличное фото интерьера
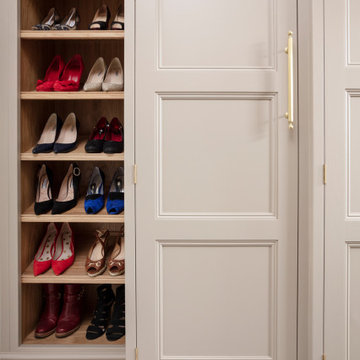
Dressing Room forming part of the Master Suite
Идея дизайна: маленький встроенный шкаф в классическом стиле с фасадами с декоративным кантом, бежевыми фасадами, ковровым покрытием и серым полом для на участке и в саду
Идея дизайна: маленький встроенный шкаф в классическом стиле с фасадами с декоративным кантом, бежевыми фасадами, ковровым покрытием и серым полом для на участке и в саду
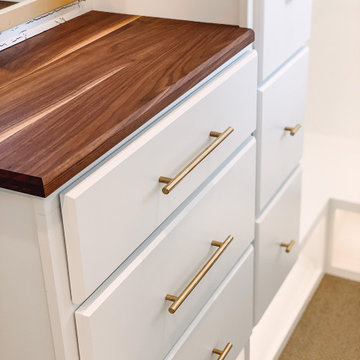
A complete remodel of a this closet, changed the functionality of this space. Compete with dresser drawers, walnut counter top, cubbies, shoe storage, and space for hang ups.
Бежевый встроенный шкаф – фото дизайна интерьера
1