Большая бежевая гардеробная – фото дизайна интерьера
Сортировать:
Бюджет
Сортировать:Популярное за сегодня
1 - 20 из 2 295 фото
1 из 3
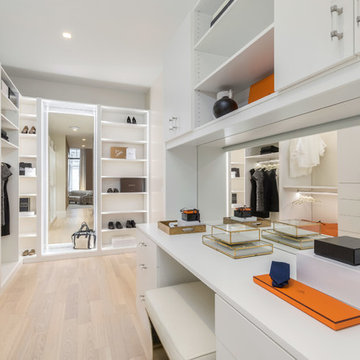
Стильный дизайн: большая гардеробная комната в современном стиле с плоскими фасадами, белыми фасадами, светлым паркетным полом и бежевым полом для женщин - последний тренд

На фото: большая гардеробная комната унисекс в стиле ретро с плоскими фасадами, светлыми деревянными фасадами, ковровым покрытием и бежевым полом с

What woman doesn't need a space of their own?!? With this gorgeous dressing room my client is able to relax and enjoy the process of getting ready for her day. We kept the hanging open and easily accessible while still giving a boutique feel to the space. We paint matched the existing room crown to give this unit a truly built in look.

Getting lost in this closet could be easy! Well designed and really lovely, its a room that shouldn't be left out
Источник вдохновения для домашнего уюта: большая гардеробная комната унисекс в современном стиле с стеклянными фасадами, серыми фасадами, светлым паркетным полом и бежевым полом
Источник вдохновения для домашнего уюта: большая гардеробная комната унисекс в современном стиле с стеклянными фасадами, серыми фасадами, светлым паркетным полом и бежевым полом

© ZAC and ZAC
Пример оригинального дизайна: большая гардеробная комната унисекс в стиле неоклассика (современная классика) с фасадами с утопленной филенкой, черными фасадами, ковровым покрытием и бежевым полом
Пример оригинального дизайна: большая гардеробная комната унисекс в стиле неоклассика (современная классика) с фасадами с утопленной филенкой, черными фасадами, ковровым покрытием и бежевым полом
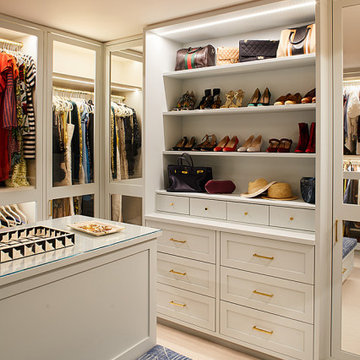
This Cobble Hill Brownstone for a family of five is a fun and captivating design, the perfect blend of the wife’s love of English country style and the husband’s preference for modern. The young power couple, her the co-founder of Maisonette and him an investor, have three children and a dog, requiring that all the surfaces, finishes and, materials used throughout the home are both beautiful and durable to make every room a carefree space the whole family can enjoy.
The primary design challenge for this project was creating both distinct places for the family to live their day to day lives and also a whole floor dedicated to formal entertainment. The clients entertain large dinners on a monthly basis as part of their profession. We solved this by adding an extension on the Garden and Parlor levels. This allowed the Garden level to function as the daily family operations center and the Parlor level to be party central. The kitchen on the garden level is large enough to dine in and accommodate a large catering crew.
On the parlor level, we created a large double parlor in the front of the house; this space is dedicated to cocktail hour and after-dinner drinks. The rear of the parlor is a spacious formal dining room that can seat up to 14 guests. The middle "library" space contains a bar and facilitates access to both the front and rear rooms; in this way, it can double as a staging area for the parties.
The remaining three floors are sleeping quarters for the family and frequent out of town guests. Designing a row house for private and public functions programmatically returns the building to a configuration in line with its original design.
This project was published in Architectural Digest.
Photography by Sam Frost
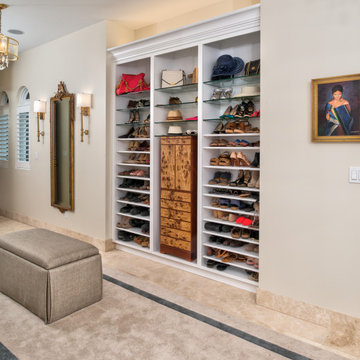
Идея дизайна: большая гардеробная комната в средиземноморском стиле с полом из керамогранита и бежевым полом для женщин
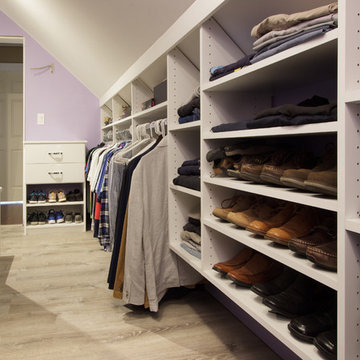
Kara Lashuay
Идея дизайна: большая парадная гардеробная унисекс в стиле неоклассика (современная классика) с плоскими фасадами, белыми фасадами, полом из ламината и бежевым полом
Идея дизайна: большая парадная гардеробная унисекс в стиле неоклассика (современная классика) с плоскими фасадами, белыми фасадами, полом из ламината и бежевым полом

Пример оригинального дизайна: большая гардеробная комната унисекс в классическом стиле с фасадами с утопленной филенкой, белыми фасадами, ковровым покрытием и бежевым полом
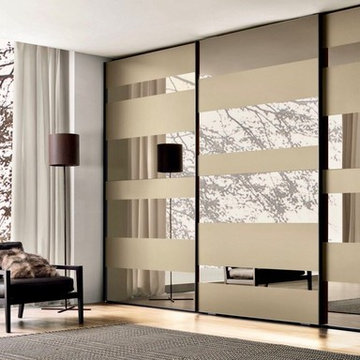
На фото: большой шкаф в нише унисекс в современном стиле с стеклянными фасадами, светлым паркетным полом и бежевым полом с
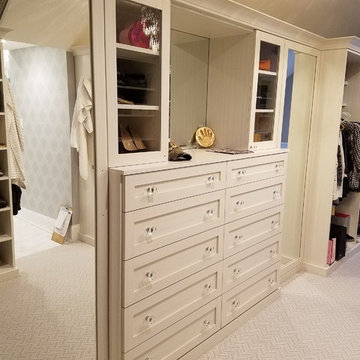
На фото: большая парадная гардеробная унисекс в стиле неоклассика (современная классика) с фасадами в стиле шейкер, белыми фасадами, ковровым покрытием и бежевым полом с
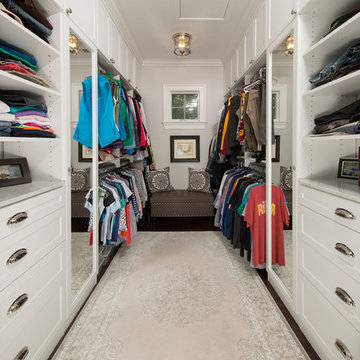
Ample open shelving and cabinets, and symmetry in design create a handsome his and hers master bedroom closet.
Greg Hadley Photography
Идея дизайна: большая гардеробная комната унисекс в классическом стиле с фасадами с утопленной филенкой, белыми фасадами, темным паркетным полом и коричневым полом
Идея дизайна: большая гардеробная комната унисекс в классическом стиле с фасадами с утопленной филенкой, белыми фасадами, темным паркетным полом и коричневым полом
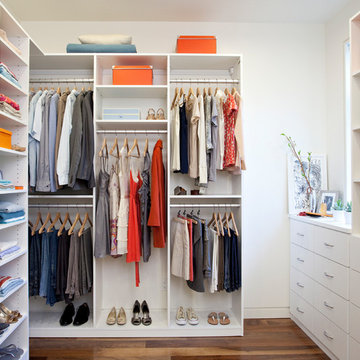
This spacious, classic white walk in closet includes space for his and her clothes, accessories and shoes. Adjustable floor-to-ceiling open shelving maximizes one wall of space, while single and double-hang sections allow for versatile storage of clothing. Utilizing every inch of closet space helps maximize the storage capacity of this walk-in closet space.
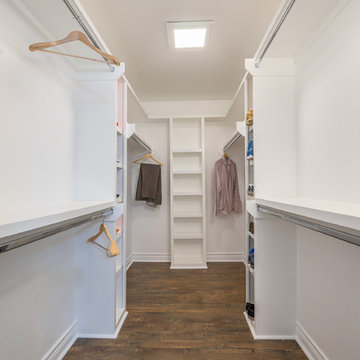
Стильный дизайн: большая гардеробная комната унисекс в стиле модернизм с открытыми фасадами, белыми фасадами, паркетным полом среднего тона и коричневым полом - последний тренд
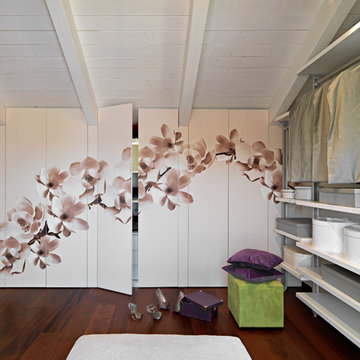
ph. by © adriano pecchio
Progetto Davide Varetto architetto
Пример оригинального дизайна: большая парадная гардеробная в стиле модернизм с плоскими фасадами, белыми фасадами, темным паркетным полом и коричневым полом для женщин
Пример оригинального дизайна: большая парадная гардеробная в стиле модернизм с плоскими фасадами, белыми фасадами, темным паркетным полом и коричневым полом для женщин

A serene blue and white palette defines the the lady's closet and dressing area.
Interior Architecture by Brian O'Keefe Architect, PC, with Interior Design by Marjorie Shushan.
Featured in Architectural Digest.
Photo by Liz Ordonoz.
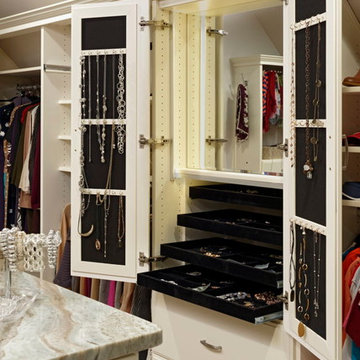
Bob Narod
Deb Cantrell
Свежая идея для дизайна: большая парадная гардеробная в классическом стиле с фасадами с выступающей филенкой и ковровым покрытием для женщин - отличное фото интерьера
Свежая идея для дизайна: большая парадная гардеробная в классическом стиле с фасадами с выступающей филенкой и ковровым покрытием для женщин - отличное фото интерьера
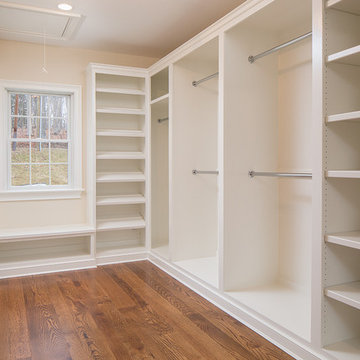
Southfield Media - Stirling, NJ
Пример оригинального дизайна: большая гардеробная комната унисекс в классическом стиле с открытыми фасадами, белыми фасадами и паркетным полом среднего тона
Пример оригинального дизайна: большая гардеробная комната унисекс в классическом стиле с открытыми фасадами, белыми фасадами и паркетным полом среднего тона
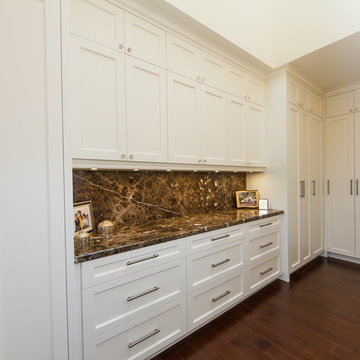
Symphony Kitchens Inc. provides custom storage for any sized rooms and any type of design. This walk in closet is fully enclosed with maximum storage space from very top of the ceiling to very buttom.

Walking closet with shelving unit and dresser, painted ceilings with recessed lighting, light hardwood floors in mid-century-modern renovation and addition in Berkeley hills, California
Большая бежевая гардеробная – фото дизайна интерьера
1