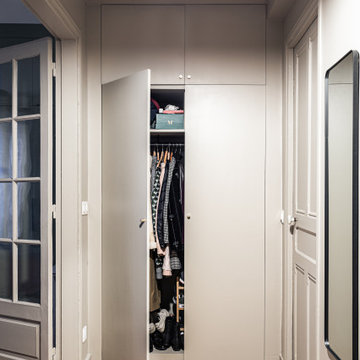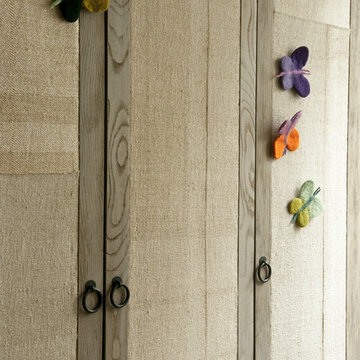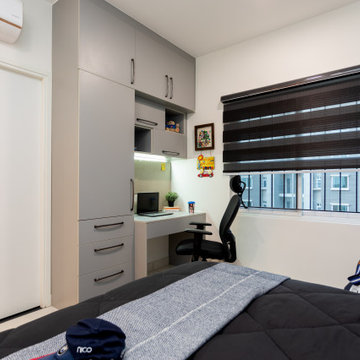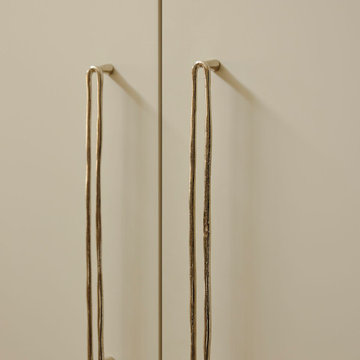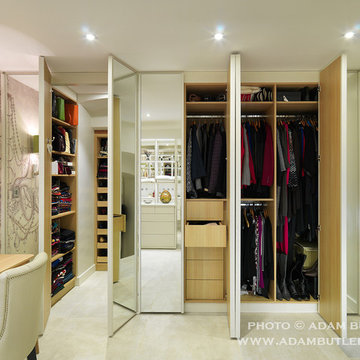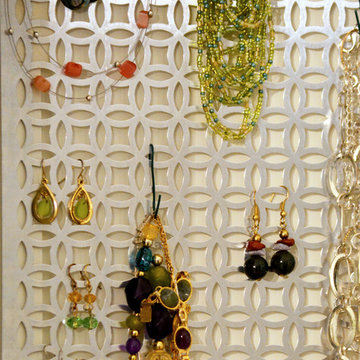Бежевая гардеробная в стиле фьюжн – фото дизайна интерьера
Сортировать:
Бюджет
Сортировать:Популярное за сегодня
1 - 20 из 180 фото
1 из 3
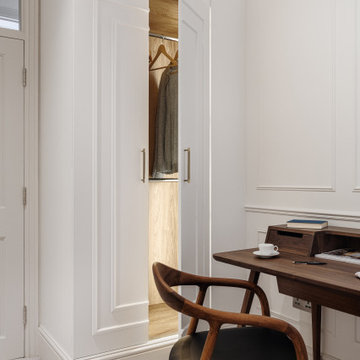
Transforming a small and dimly lit room into a multi-functional space that serves as a wardrobe, office, and guest bedroom requires thoughtful design choices to maximize light and create an inviting atmosphere. Here’s how the combination of white colours, mirrors, light furniture, and strategic lighting achieves this effect:
Utilizing White Colors and Mirrors
White Colors: Painting the walls and perhaps even the ceiling in white immediately brightens the space by reflecting both natural and artificial light. White surfaces act as a canvas, making the room feel more open and spacious.
Mirrors: Strategically placing mirrors can significantly enhance the room's brightness and sense of space. Mirrors reflect light around the room, making it feel larger and more open. Positioning a mirror opposite a window can maximize the reflection of natural light, while placing them near a light source can brighten up dark corners.
Incorporating Transparent Furniture
Heai’s Desk and Chair: Choosing delicate furniture, like Heai's desk and chair, contributes to a lighter feel in the room. Transparent furniture has a minimal visual footprint, making the space appear less cluttered and more open. This is particularly effective in small spaces where every square inch counts.
Adding Color and Warm Light
Sunflower Yellow Sofa: Introducing a piece of furniture in sunflower yellow provides a vibrant yet cosy focal point in the room. The cheerful colour can make the space feel more welcoming and lively, offsetting the lack of natural light.
Warm Light from Wes Elm: Lighting is crucial in transforming the atmosphere of a room. Warm light creates a cosy and inviting ambience, essential for a multi-functional space that serves as an office and guest bedroom. A light fixture from Wes Elm, known for its stylish and warm lighting solutions, can illuminate the room with a soft glow, enhancing the overall warmth and airiness.
The Overall Effect
The combination of these elements transforms a small, dark room into a bright, airy, and functional space. White colours and mirrors effectively increase light and the perception of space, while transparent furniture minimizes visual clutter. The sunflower yellow sofa and warm lighting introduce warmth and vibrancy, making the room welcoming for work, relaxation, and sleep. This thoughtful approach ensures the room serves its multi-functional purpose while maintaining a light, airy atmosphere.
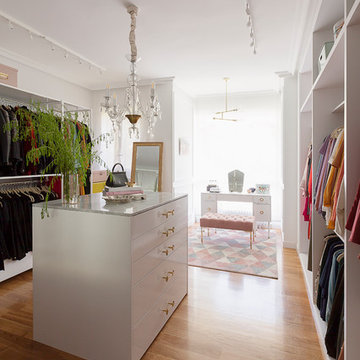
Una de las habitaciones se convirtió en vestidor.
Se creó una estructura metálica a medida para ubicar la ropa, así que se aprovecharon los armarios ya existentes dándoles un lavado de cara y quitando las puertas.
Diseño a medida de isla central con sobre de mármol y tiradores de Anthropologie.
Tocador diseñado a medida junto con otomano en terciopelo rosa.
Fotografía: Laura Casas Amor

Matthew Millman
Идея дизайна: гардеробная комната в стиле фьюжн с плоскими фасадами, зелеными фасадами, паркетным полом среднего тона и коричневым полом для женщин
Идея дизайна: гардеробная комната в стиле фьюжн с плоскими фасадами, зелеными фасадами, паркетным полом среднего тона и коричневым полом для женщин
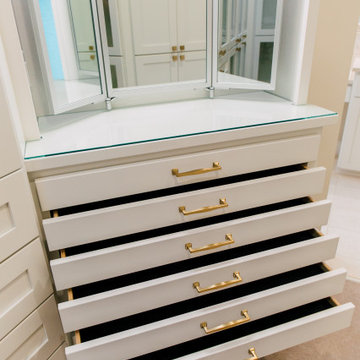
New master closet reconfigured and redesigned and built with custom cabinets. Off white cabinets with Lux Gold knobs and pulls give this closet a feminine feel. A three way mirror and vanity works perfect for dressing and makeup. The closet style mimics the master bathroom. These shallow drawers are lined with velvet for jewelry storage.
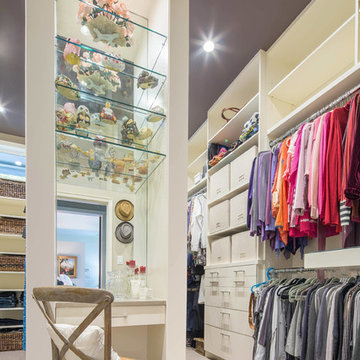
Christopher Davison, AIA
Источник вдохновения для домашнего уюта: большая гардеробная комната в стиле фьюжн с плоскими фасадами, белыми фасадами и ковровым покрытием для женщин
Источник вдохновения для домашнего уюта: большая гардеробная комната в стиле фьюжн с плоскими фасадами, белыми фасадами и ковровым покрытием для женщин
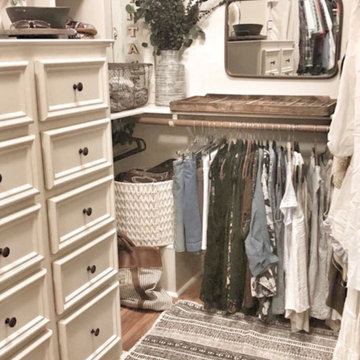
Reorganized the small walk in closet to make it FUN and easy to decide what to wear that day. Fashion should be your best friend, so we wanted to make sure that you feel "good and ready to face the day"!
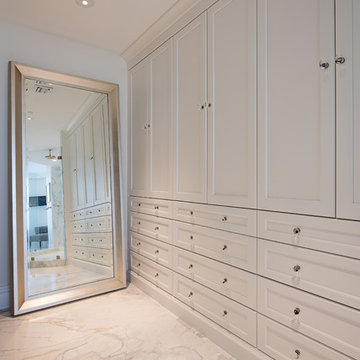
Свежая идея для дизайна: встроенный шкаф унисекс в стиле фьюжн с фасадами с декоративным кантом, белыми фасадами, мраморным полом и белым полом - отличное фото интерьера
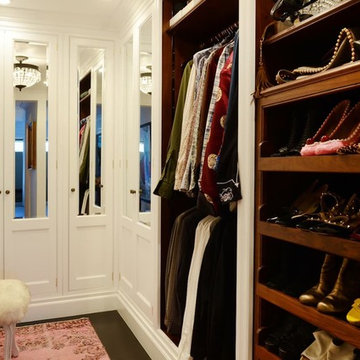
Interior Design: Allison Muir | Photos: Esteban Cortez
Источник вдохновения для домашнего уюта: большая гардеробная комната унисекс в стиле фьюжн с фасадами с выступающей филенкой, белыми фасадами, темным паркетным полом и коричневым полом
Источник вдохновения для домашнего уюта: большая гардеробная комната унисекс в стиле фьюжн с фасадами с выступающей филенкой, белыми фасадами, темным паркетным полом и коричневым полом
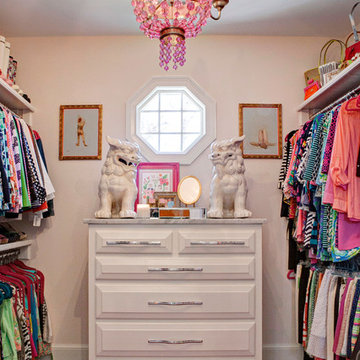
Timeless Memories Studio
Источник вдохновения для домашнего уюта: гардеробная комната среднего размера в стиле фьюжн с фасадами с выступающей филенкой, белыми фасадами и паркетным полом среднего тона для женщин
Источник вдохновения для домашнего уюта: гардеробная комната среднего размера в стиле фьюжн с фасадами с выступающей филенкой, белыми фасадами и паркетным полом среднего тона для женщин
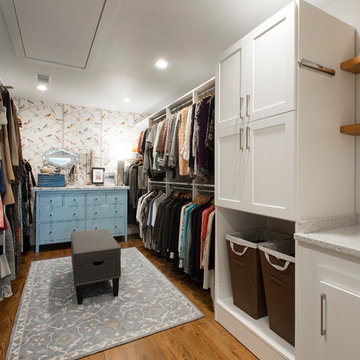
This once dated master suite is now a bright and eclectic space with influence from the homeowners travels abroad. We transformed their overly large bathroom with dysfunctional square footage into cohesive space meant for luxury. We created a large open, walk in shower adorned by a leathered stone slab. The new master closet is adorned with warmth from bird wallpaper and a robin's egg blue chest. We were able to create another bedroom from the excess space in the redesign. The frosted glass french doors, blue walls and special wall paper tie into the feel of the home. In the bathroom, the Bain Ultra freestanding tub below is the focal point of this new space. We mixed metals throughout the space that just work to add detail and unique touches throughout. Design by Hatfield Builders & Remodelers | Photography by Versatile Imaging
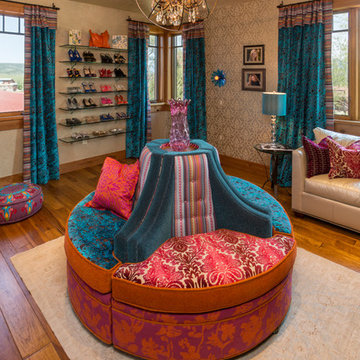
Tim Murphy Photography
На фото: большая парадная гардеробная в стиле фьюжн с паркетным полом среднего тона, открытыми фасадами и коричневым полом для женщин
На фото: большая парадная гардеробная в стиле фьюжн с паркетным полом среднего тона, открытыми фасадами и коричневым полом для женщин
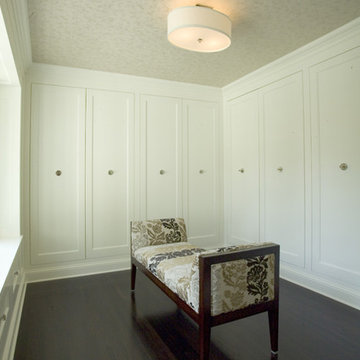
Photography by Dana Wheelock
Пример оригинального дизайна: большая парадная гардеробная унисекс в стиле фьюжн с фасадами в стиле шейкер, белыми фасадами и темным паркетным полом
Пример оригинального дизайна: большая парадная гардеробная унисекс в стиле фьюжн с фасадами в стиле шейкер, белыми фасадами и темным паркетным полом
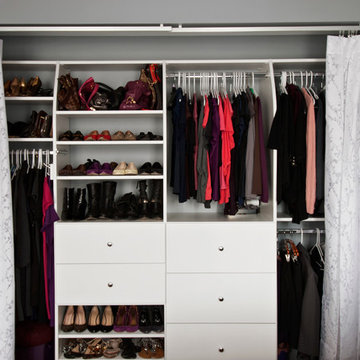
Michael Weinstein
Пример оригинального дизайна: шкаф в нише среднего размера в стиле фьюжн с белыми фасадами, паркетным полом среднего тона и со шторками вместо дверей для женщин
Пример оригинального дизайна: шкаф в нише среднего размера в стиле фьюжн с белыми фасадами, паркетным полом среднего тона и со шторками вместо дверей для женщин
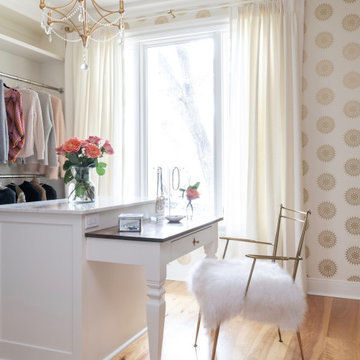
this closet was converted from a small bonus space off the master bedroom, there is a small island with drawers, that the client uses for a packing station. We also have installed a little vanity station, so she can try on her jewelry after getting dressed. the doors leading into the closet are a pair of antique salvaged doors, more than likely from India. The stained glass transom above the door was custom designed and fit just for that space. this used to be just an open hallway to the bonus room, and now is a gorgeous renovated closet
Бежевая гардеробная в стиле фьюжн – фото дизайна интерьера
1
