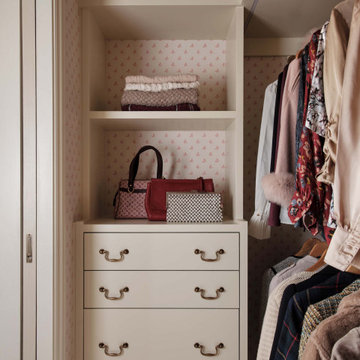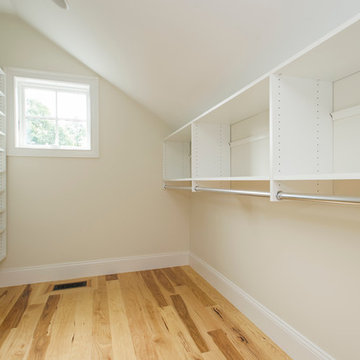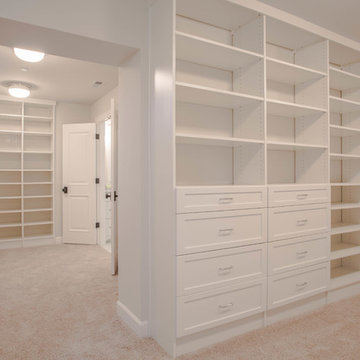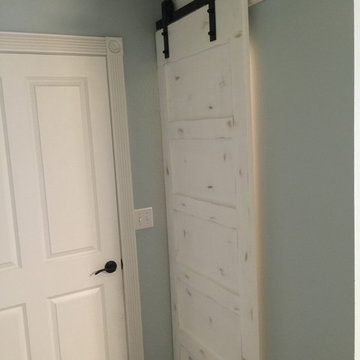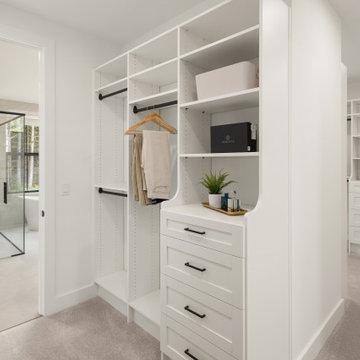Бежевая гардеробная в стиле кантри – фото дизайна интерьера
Сортировать:
Бюджет
Сортировать:Популярное за сегодня
1 - 20 из 1 082 фото
1 из 3

Project photographer-Therese Hyde This photo features the master walk in closet
Стильный дизайн: гардеробная комната среднего размера, унисекс в стиле кантри с открытыми фасадами, белыми фасадами, паркетным полом среднего тона и коричневым полом - последний тренд
Стильный дизайн: гардеробная комната среднего размера, унисекс в стиле кантри с открытыми фасадами, белыми фасадами, паркетным полом среднего тона и коричневым полом - последний тренд
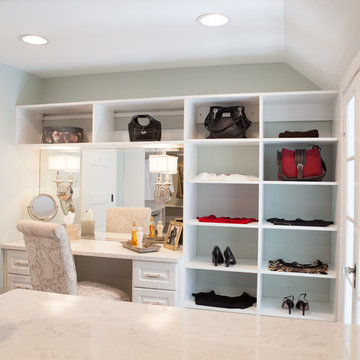
Joe Nowak
На фото: большая парадная гардеробная унисекс в стиле кантри с белыми фасадами, паркетным полом среднего тона и фасадами с выступающей филенкой с
На фото: большая парадная гардеробная унисекс в стиле кантри с белыми фасадами, паркетным полом среднего тона и фасадами с выступающей филенкой с

The beautiful, old barn on this Topsfield estate was at risk of being demolished. Before approaching Mathew Cummings, the homeowner had met with several architects about the structure, and they had all told her that it needed to be torn down. Thankfully, for the sake of the barn and the owner, Cummings Architects has a long and distinguished history of preserving some of the oldest timber framed homes and barns in the U.S.
Once the homeowner realized that the barn was not only salvageable, but could be transformed into a new living space that was as utilitarian as it was stunning, the design ideas began flowing fast. In the end, the design came together in a way that met all the family’s needs with all the warmth and style you’d expect in such a venerable, old building.
On the ground level of this 200-year old structure, a garage offers ample room for three cars, including one loaded up with kids and groceries. Just off the garage is the mudroom – a large but quaint space with an exposed wood ceiling, custom-built seat with period detailing, and a powder room. The vanity in the powder room features a vanity that was built using salvaged wood and reclaimed bluestone sourced right on the property.
Original, exposed timbers frame an expansive, two-story family room that leads, through classic French doors, to a new deck adjacent to the large, open backyard. On the second floor, salvaged barn doors lead to the master suite which features a bright bedroom and bath as well as a custom walk-in closet with his and hers areas separated by a black walnut island. In the master bath, hand-beaded boards surround a claw-foot tub, the perfect place to relax after a long day.
In addition, the newly restored and renovated barn features a mid-level exercise studio and a children’s playroom that connects to the main house.
From a derelict relic that was slated for demolition to a warmly inviting and beautifully utilitarian living space, this barn has undergone an almost magical transformation to become a beautiful addition and asset to this stately home.
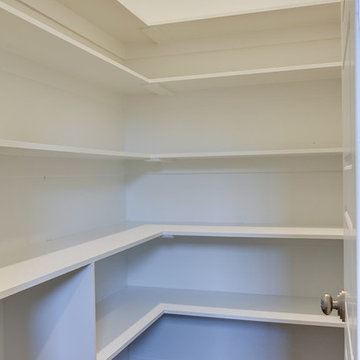
Свежая идея для дизайна: маленькая гардеробная комната в стиле кантри для на участке и в саду - отличное фото интерьера
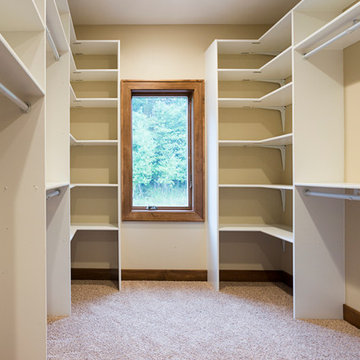
На фото: большая гардеробная комната унисекс в стиле кантри с открытыми фасадами, белыми фасадами и ковровым покрытием

A walk-in closet is a luxurious and practical addition to any home, providing a spacious and organized haven for clothing, shoes, and accessories.
Typically larger than standard closets, these well-designed spaces often feature built-in shelves, drawers, and hanging rods to accommodate a variety of wardrobe items.
Ample lighting, whether natural or strategically placed fixtures, ensures visibility and adds to the overall ambiance. Mirrors and dressing areas may be conveniently integrated, transforming the walk-in closet into a private dressing room.
The design possibilities are endless, allowing individuals to personalize the space according to their preferences, making the walk-in closet a functional storage area and a stylish retreat where one can start and end the day with ease and sophistication.
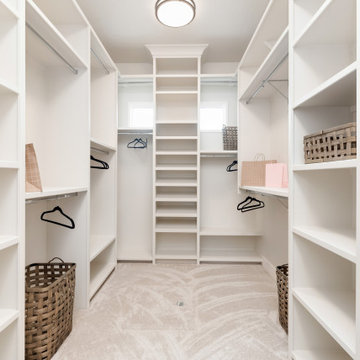
На фото: большая гардеробная комната унисекс в стиле кантри с открытыми фасадами, белыми фасадами, ковровым покрытием и серым полом
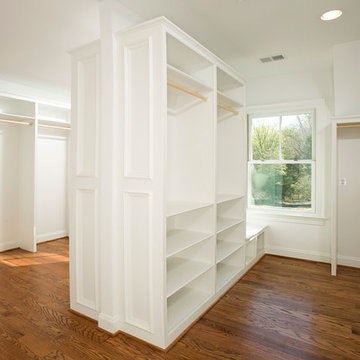
Hadley Photography
Пример оригинального дизайна: большая гардеробная в стиле кантри
Пример оригинального дизайна: большая гардеробная в стиле кантри
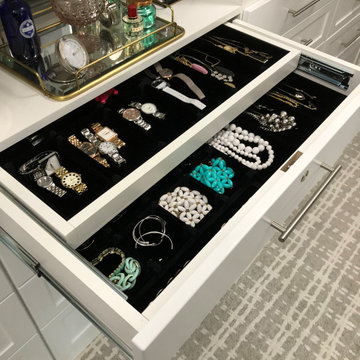
Typical builder closet with fixed rods and shelves, all sprayed the same color as the ceiling and walls.
Источник вдохновения для домашнего уюта: гардеробная комната среднего размера, унисекс в стиле кантри с фасадами в стиле шейкер, белыми фасадами, ковровым покрытием и белым полом
Источник вдохновения для домашнего уюта: гардеробная комната среднего размера, унисекс в стиле кантри с фасадами в стиле шейкер, белыми фасадами, ковровым покрытием и белым полом
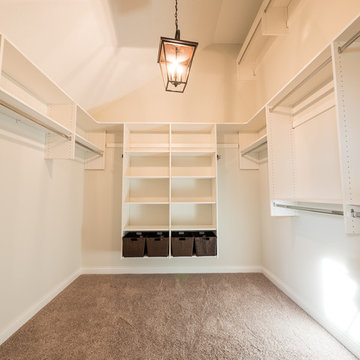
Charles Lentz, The vaulted Master Bedroom Closet gives plenty of storage. Seasonal storage can be placed on the high rack.
Стильный дизайн: большая гардеробная комната унисекс в стиле кантри с открытыми фасадами, белыми фасадами и ковровым покрытием - последний тренд
Стильный дизайн: большая гардеробная комната унисекс в стиле кантри с открытыми фасадами, белыми фасадами и ковровым покрытием - последний тренд
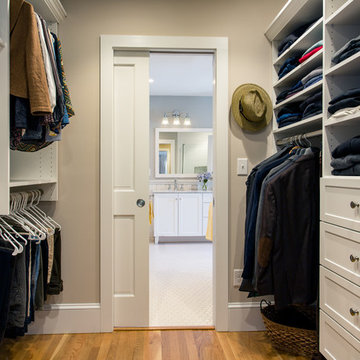
Photo Credits - Eric Roth
На фото: гардеробная комната унисекс, среднего размера в стиле кантри с фасадами в стиле шейкер, белыми фасадами и светлым паркетным полом
На фото: гардеробная комната унисекс, среднего размера в стиле кантри с фасадами в стиле шейкер, белыми фасадами и светлым паркетным полом
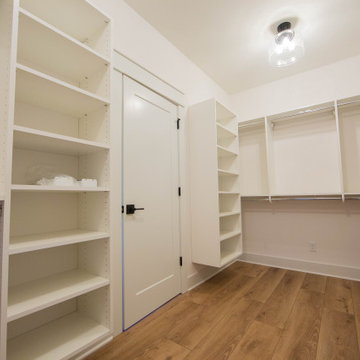
The master closet features plenty of built-in shelving and rods for hanging clothing.
Источник вдохновения для домашнего уюта: большая гардеробная комната унисекс в стиле кантри с паркетным полом среднего тона и коричневым полом
Источник вдохновения для домашнего уюта: большая гардеробная комната унисекс в стиле кантри с паркетным полом среднего тона и коричневым полом
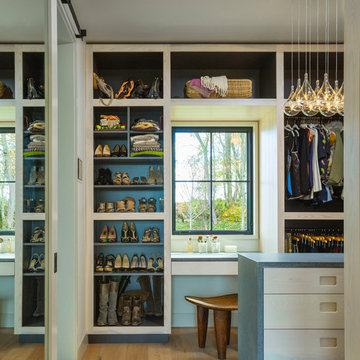
Источник вдохновения для домашнего уюта: гардеробная комната среднего размера, унисекс в стиле кантри с плоскими фасадами, светлыми деревянными фасадами, паркетным полом среднего тона и коричневым полом
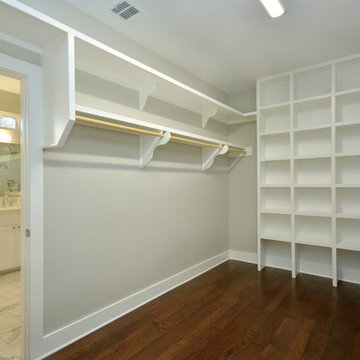
Shutterbug Studios
Свежая идея для дизайна: большая гардеробная комната унисекс в стиле кантри с открытыми фасадами, белыми фасадами и паркетным полом среднего тона - отличное фото интерьера
Свежая идея для дизайна: большая гардеробная комната унисекс в стиле кантри с открытыми фасадами, белыми фасадами и паркетным полом среднего тона - отличное фото интерьера
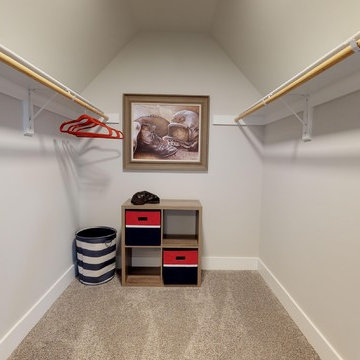
Свежая идея для дизайна: большая гардеробная комната унисекс в стиле кантри с ковровым покрытием и серым полом - отличное фото интерьера
Бежевая гардеробная в стиле кантри – фото дизайна интерьера
1
