Белый коридор с ковровым покрытием – фото дизайна интерьера
Сортировать:
Бюджет
Сортировать:Популярное за сегодня
1 - 20 из 784 фото
1 из 3

Nathalie Priem
Свежая идея для дизайна: коридор среднего размера в современном стиле с белыми стенами и ковровым покрытием - отличное фото интерьера
Свежая идея для дизайна: коридор среднего размера в современном стиле с белыми стенами и ковровым покрытием - отличное фото интерьера
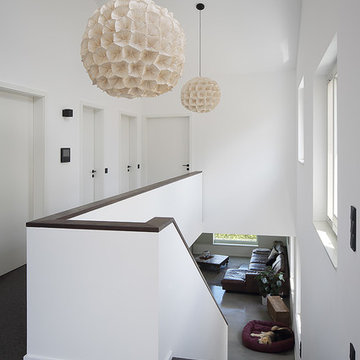
(c) RADON photography / Norman Radon
Пример оригинального дизайна: коридор среднего размера в современном стиле с белыми стенами, ковровым покрытием и черным полом
Пример оригинального дизайна: коридор среднего размера в современном стиле с белыми стенами, ковровым покрытием и черным полом
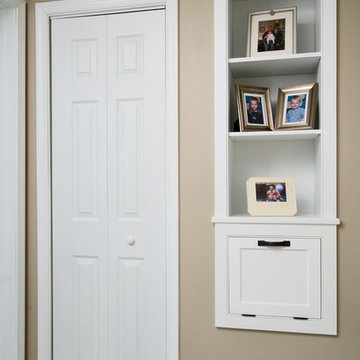
This photo shows the laundry chute and built-in shelves we created in the upstairs hallway. The chute connects to the laundry which we relocated to the basement. Placing the built-in shelves above the chute adds an attractive feature that helps to hide the utilitarian device.

Dorian Teti_2014
Пример оригинального дизайна: коридор среднего размера: освещение в стиле неоклассика (современная классика) с белыми стенами, ковровым покрытием и синим полом
Пример оригинального дизайна: коридор среднего размера: освещение в стиле неоклассика (современная классика) с белыми стенами, ковровым покрытием и синим полом
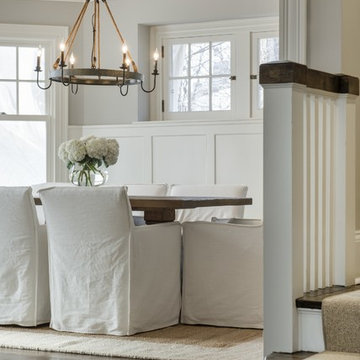
Стильный дизайн: коридор среднего размера в стиле неоклассика (современная классика) с серыми стенами и ковровым покрытием - последний тренд
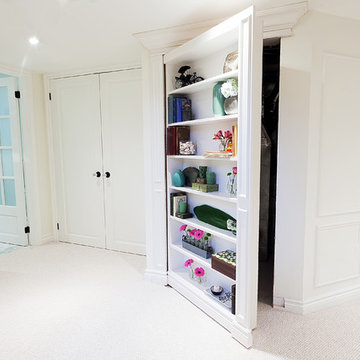
The desire to disguise the mechanical room lead to a custom designed shelf which acts as the entrance to this compact space. It's a stunning feature and is the first thing one see's when entering this room.
Melanie Rebane Photography
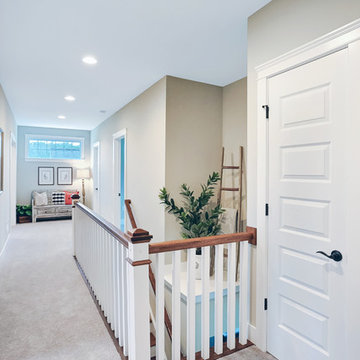
Designer details abound in this custom 2-story home with craftsman style exterior complete with fiber cement siding, attractive stone veneer, and a welcoming front porch. In addition to the 2-car side entry garage with finished mudroom, a breezeway connects the home to a 3rd car detached garage. Heightened 10’ceilings grace the 1st floor and impressive features throughout include stylish trim and ceiling details. The elegant Dining Room to the front of the home features a tray ceiling and craftsman style wainscoting with chair rail. Adjacent to the Dining Room is a formal Living Room with cozy gas fireplace. The open Kitchen is well-appointed with HanStone countertops, tile backsplash, stainless steel appliances, and a pantry. The sunny Breakfast Area provides access to a stamped concrete patio and opens to the Family Room with wood ceiling beams and a gas fireplace accented by a custom surround. A first-floor Study features trim ceiling detail and craftsman style wainscoting. The Owner’s Suite includes craftsman style wainscoting accent wall and a tray ceiling with stylish wood detail. The Owner’s Bathroom includes a custom tile shower, free standing tub, and oversized closet.
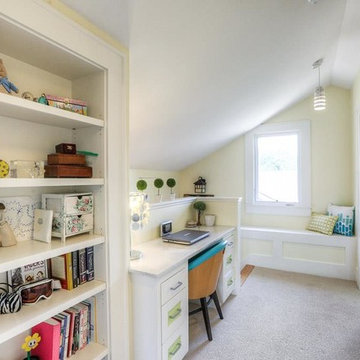
Architect: Morningside Architects, LLP
Contractor: Ista Construction Inc.
Photos: HAR
На фото: коридор среднего размера в стиле кантри с желтыми стенами и ковровым покрытием
На фото: коридор среднего размера в стиле кантри с желтыми стенами и ковровым покрытием
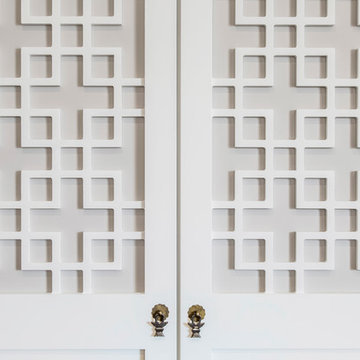
Storage unit and linen cupboard built into alcove. Asian inspired lattice doors with subtle two tone colour palate. Adjustable shelves throughout.
Size: 3.1m wide x 2.4m high x 0.6m deep
Materials: Externals painted Dulux Vivid White, 30% gloss. Panels behind lattice painted Dulux Taupe White, 30% gloss.
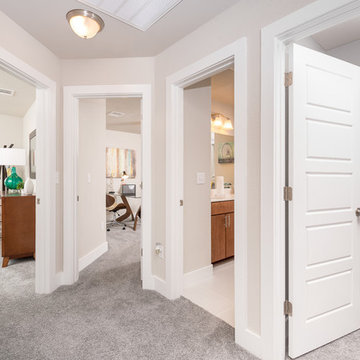
Стильный дизайн: коридор среднего размера: освещение в современном стиле с бежевыми стенами и ковровым покрытием - последний тренд

Nick Huggins
Пример оригинального дизайна: коридор в стиле фьюжн с белыми стенами и ковровым покрытием
Пример оригинального дизайна: коридор в стиле фьюжн с белыми стенами и ковровым покрытием
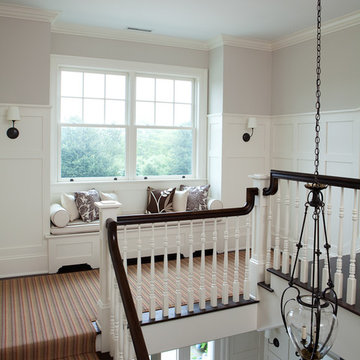
Roger Davies Photography
Стильный дизайн: огромный коридор в стиле неоклассика (современная классика) с белыми стенами и ковровым покрытием - последний тренд
Стильный дизайн: огромный коридор в стиле неоклассика (современная классика) с белыми стенами и ковровым покрытием - последний тренд
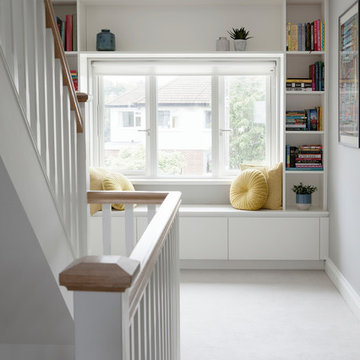
Ruth Maria Murphy
Источник вдохновения для домашнего уюта: коридор в стиле неоклассика (современная классика) с ковровым покрытием
Источник вдохновения для домашнего уюта: коридор в стиле неоклассика (современная классика) с ковровым покрытием
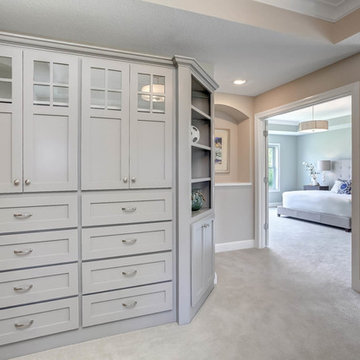
Built in hallway closet and an inset art niche - Fall Parade of Homes Model #248 | Creek Hill Custom Homes MN
Свежая идея для дизайна: большой коридор с серыми стенами и ковровым покрытием - отличное фото интерьера
Свежая идея для дизайна: большой коридор с серыми стенами и ковровым покрытием - отличное фото интерьера
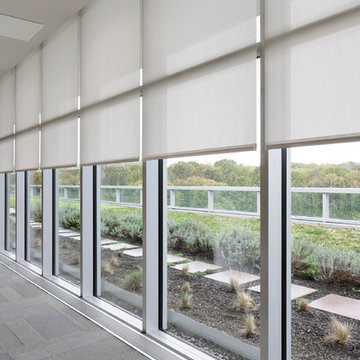
Lutron motorized skylight shades
Свежая идея для дизайна: большой коридор в современном стиле с ковровым покрытием и серым полом - отличное фото интерьера
Свежая идея для дизайна: большой коридор в современном стиле с ковровым покрытием и серым полом - отличное фото интерьера
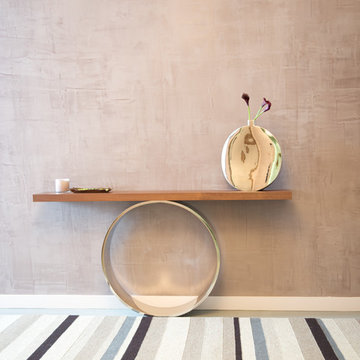
A collection of creatively designed tables that double as modern art! We love finding unique pieces such as these which merge artistic beauty with function!
Project completed by New York interior design firm Betty Wasserman Art & Interiors, which serves New York City, as well as across the tri-state area and in The Hamptons.
For more about Betty Wasserman, click here: https://www.bettywasserman.com/
To learn more about this project, click here: https://www.bettywasserman.com/spaces/south-chelsea-loft/
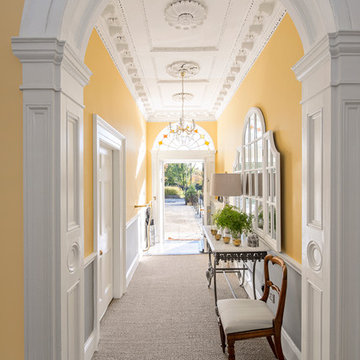
Gareth Byrne
На фото: коридор среднего размера в классическом стиле с желтыми стенами и ковровым покрытием с
На фото: коридор среднего размера в классическом стиле с желтыми стенами и ковровым покрытием с
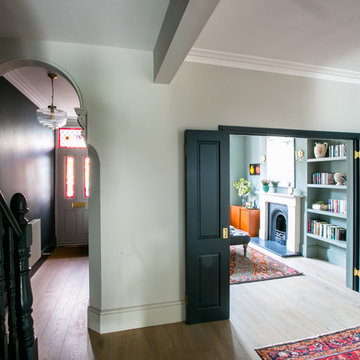
The style is a timeless mix of contemporary and traditional using pieces from the high street, antiques markets, Etsy and Ebay.
The wooden bi-folds doors enable the front reception to be closed off to provide a cosy sitting room to retreat to in the evenings. These two spaces are defined by the moody wall colours (Farrow and Ball Cornforth White and Pigeon) with vibrant colours coming through the antique rugs.
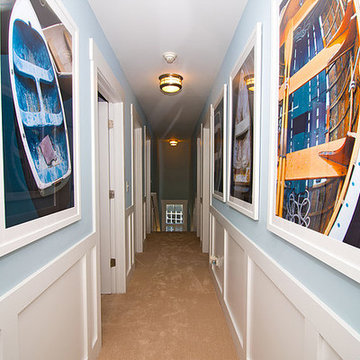
Идея дизайна: большой коридор в морском стиле с синими стенами, ковровым покрытием и коричневым полом
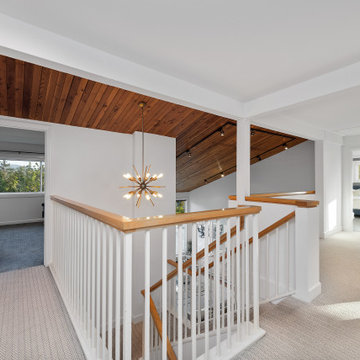
Unique opportunity to live your best life in this architectural home. Ideally nestled at the end of a serene cul-de-sac and perfectly situated at the top of a knoll with sweeping mountain, treetop, and sunset views- some of the best in all of Westlake Village! Enter through the sleek mahogany glass door and feel the awe of the grand two story great room with wood-clad vaulted ceilings, dual-sided gas fireplace, custom windows w/motorized blinds, and gleaming hardwood floors. Enjoy luxurious amenities inside this organic flowing floorplan boasting a cozy den, dream kitchen, comfortable dining area, and a masterpiece entertainers yard. Lounge around in the high-end professionally designed outdoor spaces featuring: quality craftsmanship wood fencing, drought tolerant lush landscape and artificial grass, sleek modern hardscape with strategic landscape lighting, built in BBQ island w/ plenty of bar seating and Lynx Pro-Sear Rotisserie Grill, refrigerator, and custom storage, custom designed stone gas firepit, attached post & beam pergola ready for stargazing, cafe lights, and various calming water features—All working together to create a harmoniously serene outdoor living space while simultaneously enjoying 180' views! Lush grassy side yard w/ privacy hedges, playground space and room for a farm to table garden! Open concept luxe kitchen w/SS appliances incl Thermador gas cooktop/hood, Bosch dual ovens, Bosch dishwasher, built in smart microwave, garden casement window, customized maple cabinetry, updated Taj Mahal quartzite island with breakfast bar, and the quintessential built-in coffee/bar station with appliance storage! One bedroom and full bath downstairs with stone flooring and counter. Three upstairs bedrooms, an office/gym, and massive bonus room (with potential for separate living quarters). The two generously sized bedrooms with ample storage and views have access to a fully upgraded sumptuous designer bathroom! The gym/office boasts glass French doors, wood-clad vaulted ceiling + treetop views. The permitted bonus room is a rare unique find and has potential for possible separate living quarters. Bonus Room has a separate entrance with a private staircase, awe-inspiring picture windows, wood-clad ceilings, surround-sound speakers, ceiling fans, wet bar w/fridge, granite counters, under-counter lights, and a built in window seat w/storage. Oversized master suite boasts gorgeous natural light, endless views, lounge area, his/hers walk-in closets, and a rustic spa-like master bath featuring a walk-in shower w/dual heads, frameless glass door + slate flooring. Maple dual sink vanity w/black granite, modern brushed nickel fixtures, sleek lighting, W/C! Ultra efficient laundry room with laundry shoot connecting from upstairs, SS sink, waterfall quartz counters, and built in desk for hobby or work + a picturesque casement window looking out to a private grassy area. Stay organized with the tastefully handcrafted mudroom bench, hooks, shelving and ample storage just off the direct 2 car garage! Nearby the Village Homes clubhouse, tennis & pickle ball courts, ample poolside lounge chairs, tables, and umbrellas, full-sized pool for free swimming and laps, an oversized children's pool perfect for entertaining the kids and guests, complete with lifeguards on duty and a wonderful place to meet your Village Homes neighbors. Nearby parks, schools, shops, hiking, lake, beaches, and more. Live an intentionally inspired life at 2228 Knollcrest — a sprawling architectural gem!
Белый коридор с ковровым покрытием – фото дизайна интерьера
1