Белый коридор с ковровым покрытием – фото дизайна интерьера
Сортировать:
Бюджет
Сортировать:Популярное за сегодня
81 - 100 из 782 фото
1 из 3
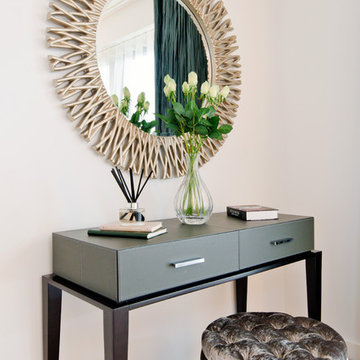
На фото: коридор в стиле неоклассика (современная классика) с белыми стенами и ковровым покрытием
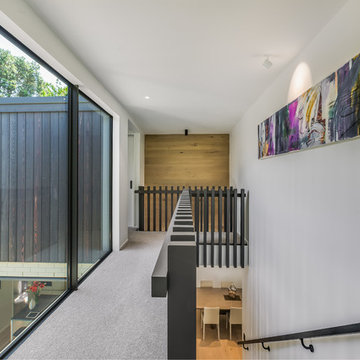
Andy Chui
Идея дизайна: коридор в современном стиле с белыми стенами, ковровым покрытием и серым полом
Идея дизайна: коридор в современном стиле с белыми стенами, ковровым покрытием и серым полом
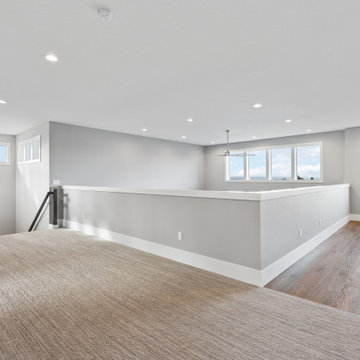
2nd Floor Loft - 10' ceiling - Panoramic View - 1/2 wall - Metal stair railing
Источник вдохновения для домашнего уюта: большой коридор в стиле кантри с серыми стенами, ковровым покрытием и серым полом
Источник вдохновения для домашнего уюта: большой коридор в стиле кантри с серыми стенами, ковровым покрытием и серым полом
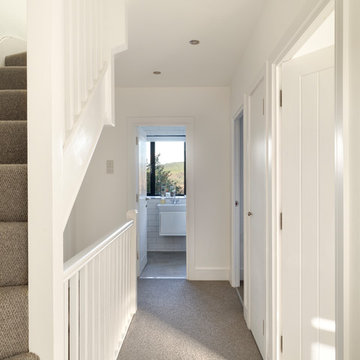
Photo: Richard Gooding Photography
Styling: Pascoe Interiors
Architecture & Interior renovation: fiftypointeight Architecture + Interiors
На фото: маленький коридор в современном стиле с белыми стенами, ковровым покрытием и серым полом для на участке и в саду
На фото: маленький коридор в современном стиле с белыми стенами, ковровым покрытием и серым полом для на участке и в саду
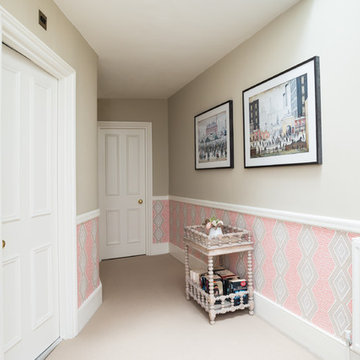
На фото: большой коридор в стиле неоклассика (современная классика) с бежевыми стенами, ковровым покрытием и бежевым полом
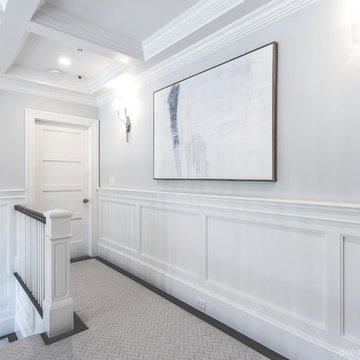
A Contemporary home in Old Westbury, Long Island with Beach Style accents. Choices for this home were selected by our designers and final decisions were made by our amazing clients.
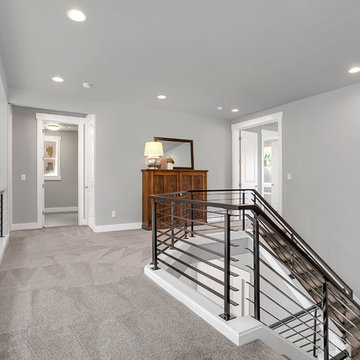
Upstairs hall open up to two-story great room.
Пример оригинального дизайна: большой коридор в стиле неоклассика (современная классика) с серыми стенами и ковровым покрытием
Пример оригинального дизайна: большой коридор в стиле неоклассика (современная классика) с серыми стенами и ковровым покрытием
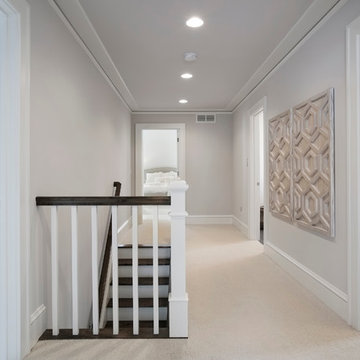
We opened the original floor plan by removing walls, adding an addition off the back including a kitchen/dinette, family room, and mud room. Above that, a beautiful master suite was added. There was intentional focus on keeping the original story-and-a-half look to fit the neighborhood while updating the architecture to fit curb appeal. -
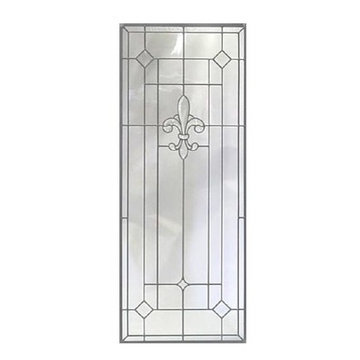
Стильный дизайн: коридор среднего размера в классическом стиле с белыми стенами и ковровым покрытием - последний тренд
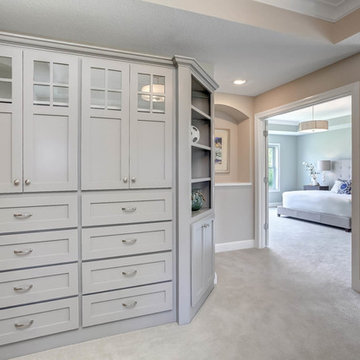
Built in hallway closet and an inset art niche - Fall Parade of Homes Model #248 | Creek Hill Custom Homes MN
Свежая идея для дизайна: большой коридор с серыми стенами и ковровым покрытием - отличное фото интерьера
Свежая идея для дизайна: большой коридор с серыми стенами и ковровым покрытием - отличное фото интерьера
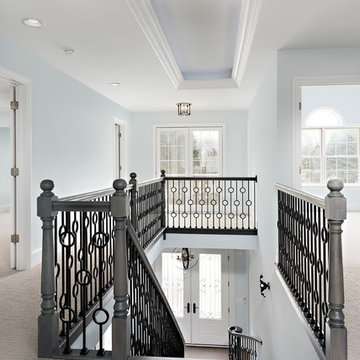
Great ceiling detail in upper hallway with access to balcony at front of home.
На фото: большой коридор в стиле неоклассика (современная классика) с синими стенами, ковровым покрытием и бежевым полом
На фото: большой коридор в стиле неоклассика (современная классика) с синими стенами, ковровым покрытием и бежевым полом
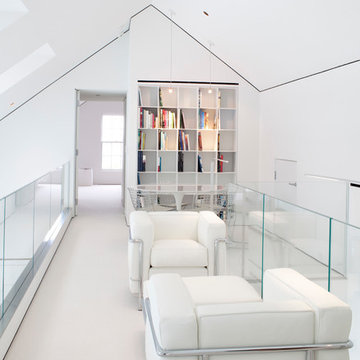
Simon Jacobsen, Nat Coe.
Пример оригинального дизайна: коридор среднего размера в современном стиле с белыми стенами и ковровым покрытием
Пример оригинального дизайна: коридор среднего размера в современном стиле с белыми стенами и ковровым покрытием
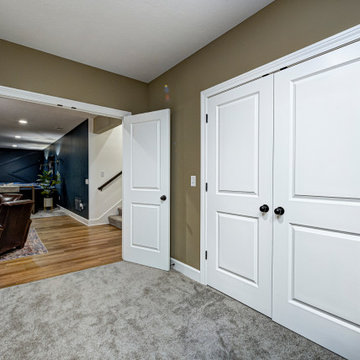
Our Carmel design-build studio was tasked with organizing our client’s basement and main floor to improve functionality and create spaces for entertaining.
In the basement, the goal was to include a simple dry bar, theater area, mingling or lounge area, playroom, and gym space with the vibe of a swanky lounge with a moody color scheme. In the large theater area, a U-shaped sectional with a sofa table and bar stools with a deep blue, gold, white, and wood theme create a sophisticated appeal. The addition of a perpendicular wall for the new bar created a nook for a long banquette. With a couple of elegant cocktail tables and chairs, it demarcates the lounge area. Sliding metal doors, chunky picture ledges, architectural accent walls, and artsy wall sconces add a pop of fun.
On the main floor, a unique feature fireplace creates architectural interest. The traditional painted surround was removed, and dark large format tile was added to the entire chase, as well as rustic iron brackets and wood mantel. The moldings behind the TV console create a dramatic dimensional feature, and a built-in bench along the back window adds extra seating and offers storage space to tuck away the toys. In the office, a beautiful feature wall was installed to balance the built-ins on the other side. The powder room also received a fun facelift, giving it character and glitz.
---
Project completed by Wendy Langston's Everything Home interior design firm, which serves Carmel, Zionsville, Fishers, Westfield, Noblesville, and Indianapolis.
For more about Everything Home, see here: https://everythinghomedesigns.com/
To learn more about this project, see here:
https://everythinghomedesigns.com/portfolio/carmel-indiana-posh-home-remodel
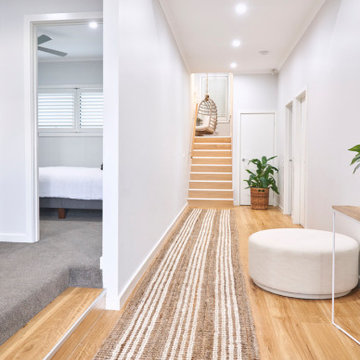
The long hallway takes you up to the second part of the home.
Источник вдохновения для домашнего уюта: маленький коридор в морском стиле с белыми стенами, ковровым покрытием и серым полом для на участке и в саду
Источник вдохновения для домашнего уюта: маленький коридор в морском стиле с белыми стенами, ковровым покрытием и серым полом для на участке и в саду
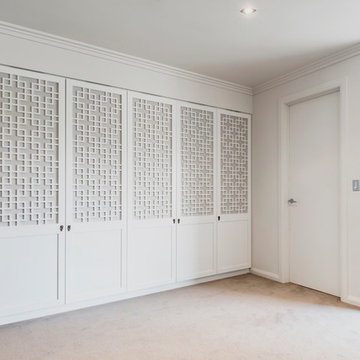
Storage unit and linen cupboard built into alcove. Asian inspired lattice doors with subtle two tone colour palate. Adjustable shelves throughout.
Size: 3.1m wide x 2.4m high x 0.6m deep
Materials: Externals painted Dulux Vivid White, 30% gloss. Panels behind lattice painted Dulux Taupe White, 30% gloss.
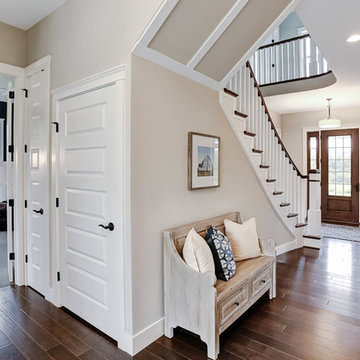
Designer details abound in this custom 2-story home with craftsman style exterior complete with fiber cement siding, attractive stone veneer, and a welcoming front porch. In addition to the 2-car side entry garage with finished mudroom, a breezeway connects the home to a 3rd car detached garage. Heightened 10’ceilings grace the 1st floor and impressive features throughout include stylish trim and ceiling details. The elegant Dining Room to the front of the home features a tray ceiling and craftsman style wainscoting with chair rail. Adjacent to the Dining Room is a formal Living Room with cozy gas fireplace. The open Kitchen is well-appointed with HanStone countertops, tile backsplash, stainless steel appliances, and a pantry. The sunny Breakfast Area provides access to a stamped concrete patio and opens to the Family Room with wood ceiling beams and a gas fireplace accented by a custom surround. A first-floor Study features trim ceiling detail and craftsman style wainscoting. The Owner’s Suite includes craftsman style wainscoting accent wall and a tray ceiling with stylish wood detail. The Owner’s Bathroom includes a custom tile shower, free standing tub, and oversized closet.
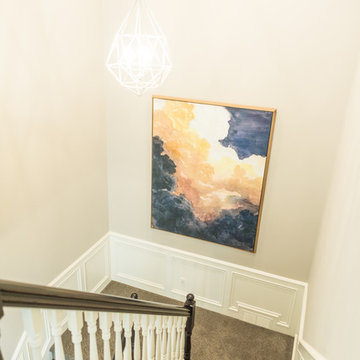
This project was a major renovation in collaboration with Payne & Payne Builders and Peninsula Architects. The dated home was taken down to the studs, reimagined, reconstructed and completely furnished for modern-day family life. A neutral paint scheme complemented the open plan. Clean lined cabinet hardware with accented details like glass and contrasting finishes added depth. No detail was spared with attention to well scaled furnishings, wall coverings, light fixtures, art, accessories and custom window treatments throughout the home. The goal was to create the casual, comfortable home our clients craved while honoring the scale and architecture of the home.
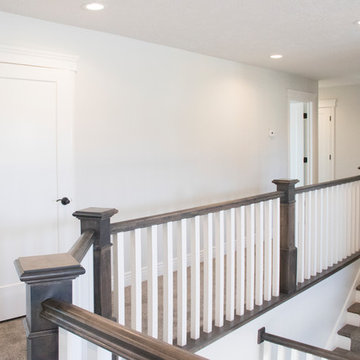
Upstairs Hallway
Идея дизайна: коридор среднего размера в стиле неоклассика (современная классика) с серыми стенами, ковровым покрытием и бежевым полом
Идея дизайна: коридор среднего размера в стиле неоклассика (современная классика) с серыми стенами, ковровым покрытием и бежевым полом
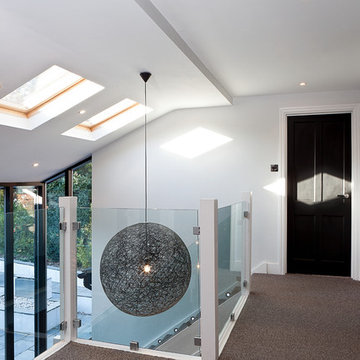
Simon Eldon Photography
Interior Design by Carine Harrington
Стильный дизайн: коридор: освещение в современном стиле с белыми стенами, ковровым покрытием и серым полом - последний тренд
Стильный дизайн: коридор: освещение в современном стиле с белыми стенами, ковровым покрытием и серым полом - последний тренд
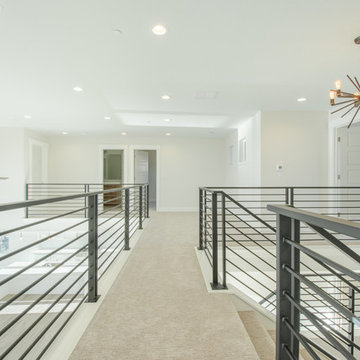
Drone Your Home
Идея дизайна: большой коридор с серыми стенами, ковровым покрытием и бежевым полом
Идея дизайна: большой коридор с серыми стенами, ковровым покрытием и бежевым полом
Белый коридор с ковровым покрытием – фото дизайна интерьера
5