Белый коридор с ковровым покрытием – фото дизайна интерьера
Сортировать:
Бюджет
Сортировать:Популярное за сегодня
101 - 120 из 785 фото
1 из 3
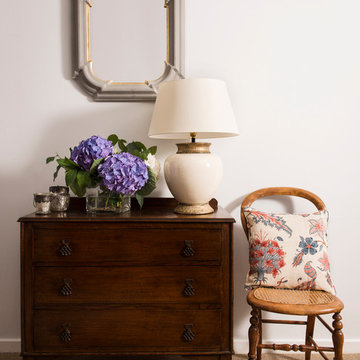
Little hallway set-up with a handy antique chest of drawers for storage / knick knacks, and an antique hall chair. The lamp is art deco, and the carpet is sisal.
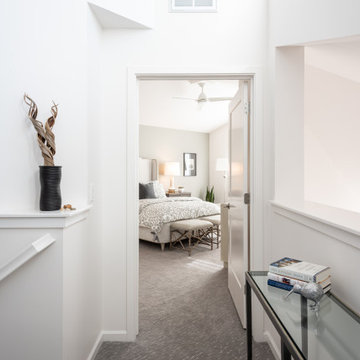
На фото: коридор среднего размера в стиле неоклассика (современная классика) с белыми стенами, ковровым покрытием, серым полом и сводчатым потолком
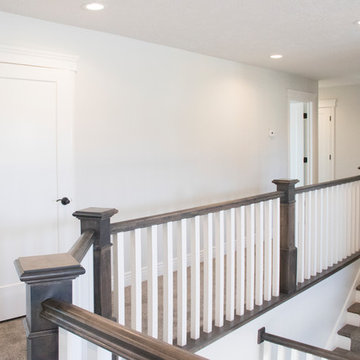
Upstairs Hallway
Идея дизайна: коридор среднего размера в стиле неоклассика (современная классика) с серыми стенами, ковровым покрытием и бежевым полом
Идея дизайна: коридор среднего размера в стиле неоклассика (современная классика) с серыми стенами, ковровым покрытием и бежевым полом
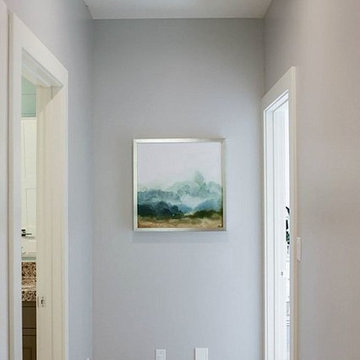
Heather Telford Photography
Пример оригинального дизайна: коридор среднего размера в стиле неоклассика (современная классика) с серыми стенами и ковровым покрытием
Пример оригинального дизайна: коридор среднего размера в стиле неоклассика (современная классика) с серыми стенами и ковровым покрытием
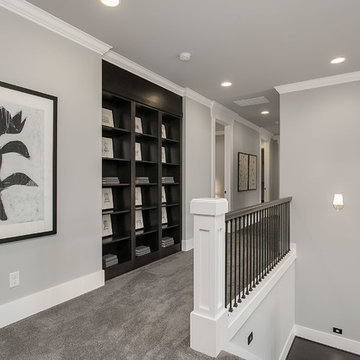
Built-in bookcase for displaying memories and artwork. HD Estates
Стильный дизайн: большой коридор в стиле неоклассика (современная классика) с серыми стенами и ковровым покрытием - последний тренд
Стильный дизайн: большой коридор в стиле неоклассика (современная классика) с серыми стенами и ковровым покрытием - последний тренд
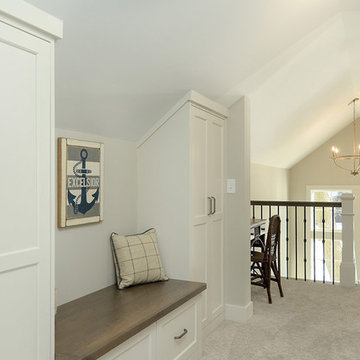
Photo Credit: Red Pine Photography
Идея дизайна: коридор среднего размера в морском стиле с серыми стенами, ковровым покрытием и бежевым полом
Идея дизайна: коридор среднего размера в морском стиле с серыми стенами, ковровым покрытием и бежевым полом
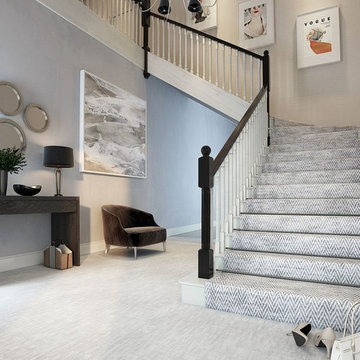
All images courtesy of Axminster Carpets. The Hazy Days Collection - a collection of 30 traditionally woven 100% pure new wool carpets in soft greys and pinks.
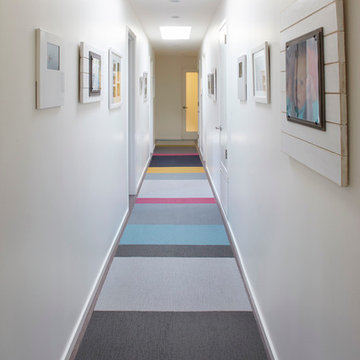
Muffy Kibbey Photography
Свежая идея для дизайна: большой коридор в стиле модернизм с белыми стенами и ковровым покрытием - отличное фото интерьера
Свежая идея для дизайна: большой коридор в стиле модернизм с белыми стенами и ковровым покрытием - отличное фото интерьера

This project was to turn a dated bungalow into a modern house. The objective was to create upstairs living space with a bathroom and ensuite to master.
We installed underfloor heating throughout the ground floor and bathroom. A beautiful new oak staircase was fitted with glass balustrading. To enhance space in the ensuite we installed a pocket door. We created a custom new front porch designed to be in keeping with the new look. Finally, fresh new rendering was installed to complete the house.
This is a modern luxurious property which we are proud to showcase.
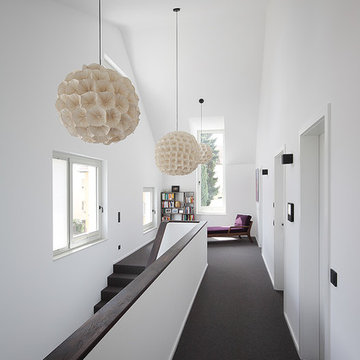
(c) RADON photography / Norman Radon
На фото: коридор среднего размера в современном стиле с белыми стенами, ковровым покрытием и черным полом
На фото: коридор среднего размера в современном стиле с белыми стенами, ковровым покрытием и черным полом
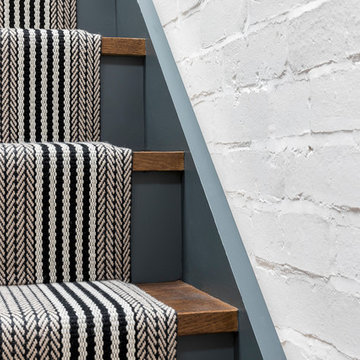
Chris Snook
Стильный дизайн: коридор среднего размера в современном стиле с белыми стенами и ковровым покрытием - последний тренд
Стильный дизайн: коридор среднего размера в современном стиле с белыми стенами и ковровым покрытием - последний тренд
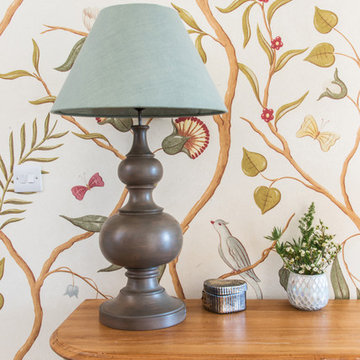
Country hallway with Lewis and Wood wallpaper.
suzanne black photography
Стильный дизайн: коридор среднего размера: освещение в стиле кантри с разноцветными стенами и ковровым покрытием - последний тренд
Стильный дизайн: коридор среднего размера: освещение в стиле кантри с разноцветными стенами и ковровым покрытием - последний тренд
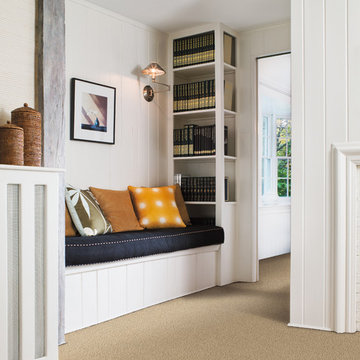
Источник вдохновения для домашнего уюта: коридор среднего размера в стиле неоклассика (современная классика) с белыми стенами, ковровым покрытием и коричневым полом

This grand 2-story home with first-floor owner’s suite includes a 3-car garage with spacious mudroom entry complete with built-in lockers. A stamped concrete walkway leads to the inviting front porch. Double doors open to the foyer with beautiful hardwood flooring that flows throughout the main living areas on the 1st floor. Sophisticated details throughout the home include lofty 10’ ceilings on the first floor and farmhouse door and window trim and baseboard. To the front of the home is the formal dining room featuring craftsman style wainscoting with chair rail and elegant tray ceiling. Decorative wooden beams adorn the ceiling in the kitchen, sitting area, and the breakfast area. The well-appointed kitchen features stainless steel appliances, attractive cabinetry with decorative crown molding, Hanstone countertops with tile backsplash, and an island with Cambria countertop. The breakfast area provides access to the spacious covered patio. A see-thru, stone surround fireplace connects the breakfast area and the airy living room. The owner’s suite, tucked to the back of the home, features a tray ceiling, stylish shiplap accent wall, and an expansive closet with custom shelving. The owner’s bathroom with cathedral ceiling includes a freestanding tub and custom tile shower. Additional rooms include a study with cathedral ceiling and rustic barn wood accent wall and a convenient bonus room for additional flexible living space. The 2nd floor boasts 3 additional bedrooms, 2 full bathrooms, and a loft that overlooks the living room.
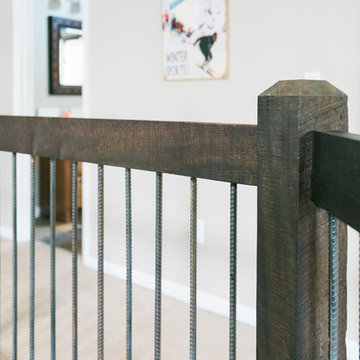
На фото: коридор среднего размера в стиле неоклассика (современная классика) с серыми стенами, ковровым покрытием и бежевым полом с
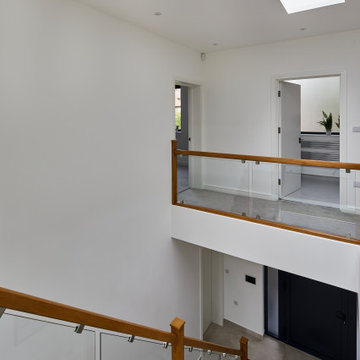
As you move upstairs, four bedrooms are positioned off the first floor gallery landing. To the rear is located a large master suite, that has a large panoramic window overlooking the tree tops to the rear. A pocket door leads you into a walk-in wardrobe with a large central rooflight (allowing natural daylight to enter the space whilst maintaining privacy). Through the walk-in wardrobe you move into a large spacious master ensuite. This space is flooded with natural daylight with a large slit rooflight positioned over the double sink. The space also includes a free standing bath and walk in shower.
Two further bedrooms have ensuites, there is a fourth bedroom and family bathroom to the first floor. All bedrooms benefit from over sized windows and spacious footprints.
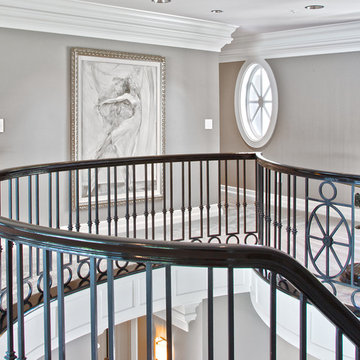
Пример оригинального дизайна: коридор в стиле неоклассика (современная классика) с серыми стенами и ковровым покрытием
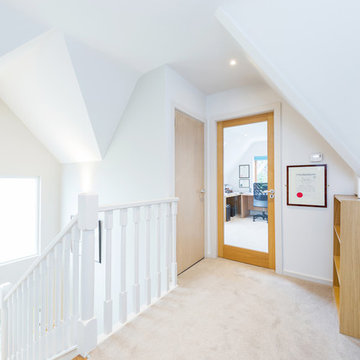
Matteo Tuniz
На фото: большой коридор в современном стиле с серыми стенами и ковровым покрытием с
На фото: большой коридор в современном стиле с серыми стенами и ковровым покрытием с
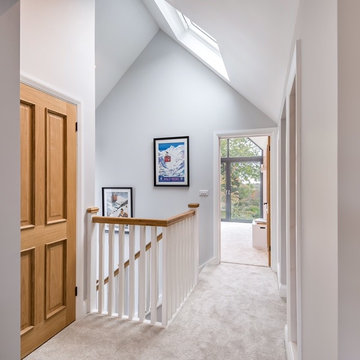
Period cottage located in Reigate, Surrey extended with a modern 2 storey rear extension housing additional living space and creating a linkage to the garden. Designed by Reigate Architects, built by Upright Construction.
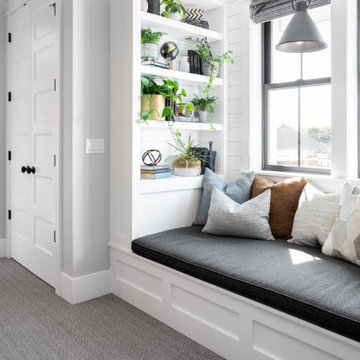
Contemporary window seat with house plants and view of master bedroom
Стильный дизайн: коридор среднего размера в современном стиле с серыми стенами, ковровым покрытием и серым полом - последний тренд
Стильный дизайн: коридор среднего размера в современном стиле с серыми стенами, ковровым покрытием и серым полом - последний тренд
Белый коридор с ковровым покрытием – фото дизайна интерьера
6