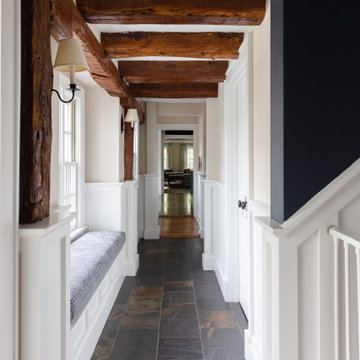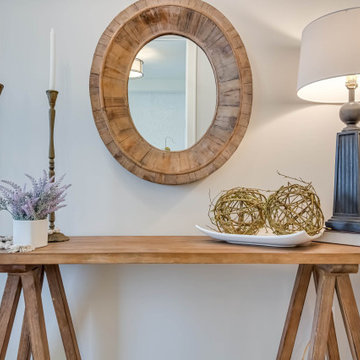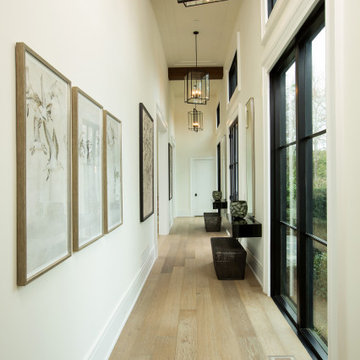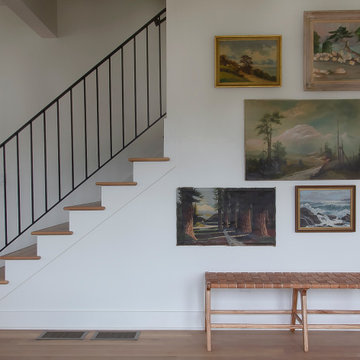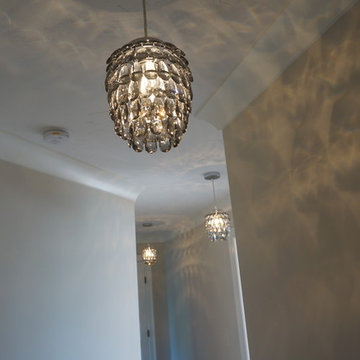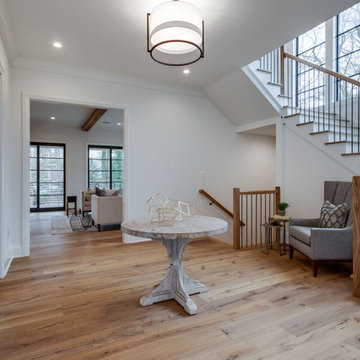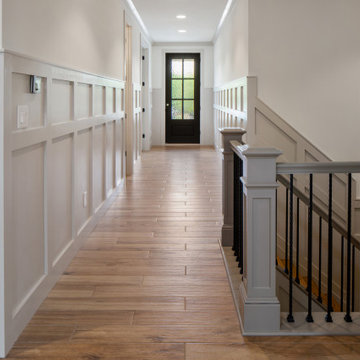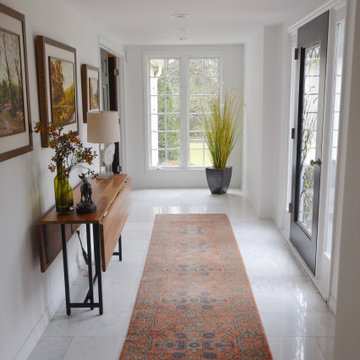Серый коридор в стиле кантри – фото дизайна интерьера
Сортировать:
Бюджет
Сортировать:Популярное за сегодня
1 - 20 из 1 418 фото
1 из 3
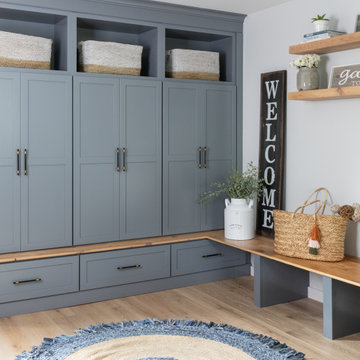
This project transformed a Montclair historic home into a bohemian, family-friendly farmhouse. The decor and styling embraced the formal bones of the house but was updated with warm tones and a boho luxe style that is well-suited for everyday living.
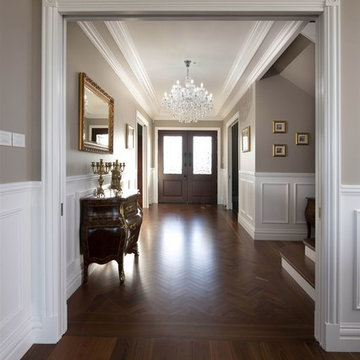
This stunning French Provincial style home by Luxe Home Designs by Mimi, was Mimi and her husband’s dream, having been inspired by the style from their travels overseas. Set high on a hill in the beautiful Hunter Valley NSW with sweeping views and every detail throughout the home considered, this home is truly magnificent. Not only has it met all the desires of its owners, it won the very prestigious 2018 HIA-CSR Hunter Housing Award for Custom Built Home.
Mimi says of her design “Our design vision was to create a home for us that encapsulates warmth, character, charm, and elegance. Our design challenge was to strike a balance between the need for us to pay homage to the impeccable historical lineage of French Provincial design while still retaining the ability to effectively combine these design elements with modern day living requirements.”
To achieve the classic elegance of the French style, attention to every architectural detail must be made. Intrim’s timber mouldings were used throughout the home to help achieve the final look and add texture, style and character to the home.
Intrim SK945 skirting boards in 185mm, Intrim SK945B architraves in 90mm, Rosettes, SB01 skirting blocks, the wainscoting was made up using Intrim IN16 inlay mould and Intrim CR22 chair rail, Intrim SK945 skirting profile in 185mm was inverted and used on the coffered ceiling and Intrim CR37 chair rail was used around the curtain bulkhead in the master bedroom.
Design: Luxe Home Designs and Décor by Mimi. Builder: Lance Murray Quality Homes. Photography: Murray McKean

На фото: коридор среднего размера в стиле кантри с панелями на стенах
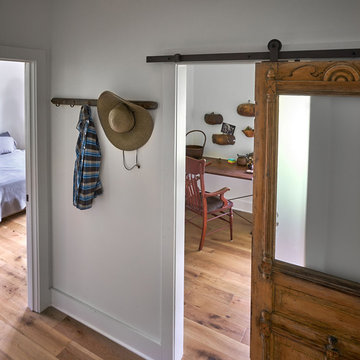
Bruce Cole Photography
На фото: маленький коридор в стиле кантри с белыми стенами и светлым паркетным полом для на участке и в саду
На фото: маленький коридор в стиле кантри с белыми стенами и светлым паркетным полом для на участке и в саду
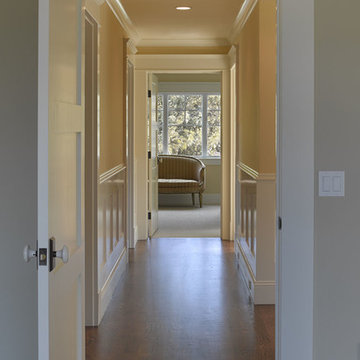
We used a wainscot downstairs and in the upstairs hall to the bedrooms. Door and window casings are wide and flat. Colors are all soft but warm.
Ken Gutmaker, photographer

Custom Drop Zone Painted with Natural Maple Top
Пример оригинального дизайна: коридор среднего размера в стиле кантри с белыми стенами, полом из керамической плитки и серым полом
Пример оригинального дизайна: коридор среднего размера в стиле кантри с белыми стенами, полом из керамической плитки и серым полом

Inside Story Photography - Tracey Bloxham
Источник вдохновения для домашнего уюта: маленький коридор в стиле кантри с зелеными стенами, полом из керамогранита и бежевым полом для на участке и в саду
Источник вдохновения для домашнего уюта: маленький коридор в стиле кантри с зелеными стенами, полом из керамогранита и бежевым полом для на участке и в саду
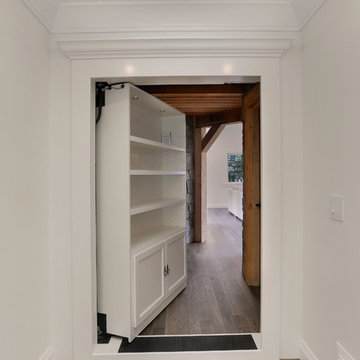
Seevirtual Marketing and Photography
На фото: коридор среднего размера в стиле кантри с белыми стенами, светлым паркетным полом и бежевым полом
На фото: коридор среднего размера в стиле кантри с белыми стенами, светлым паркетным полом и бежевым полом
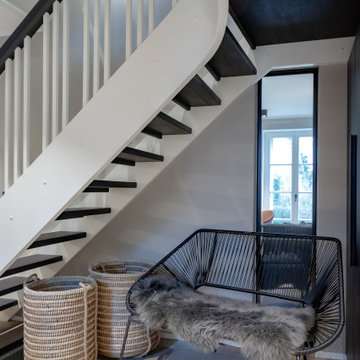
der Flur im Erdgeschoss mit der Treppe zum Dachgeschoss und Blick auf den Lichtschlitz
На фото: коридор среднего размера в стиле кантри с полом из известняка и бежевым полом с
На фото: коридор среднего размера в стиле кантри с полом из известняка и бежевым полом с
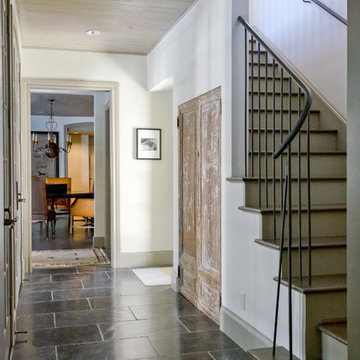
Photo: Murphy Mears Architects | KH
На фото: коридор среднего размера: освещение в стиле кантри с белыми стенами, полом из сланца и черным полом с
На фото: коридор среднего размера: освещение в стиле кантри с белыми стенами, полом из сланца и черным полом с
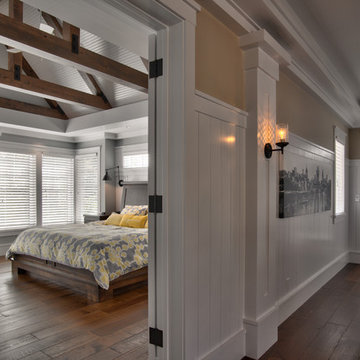
Saari & Forrai
На фото: большой коридор в стиле кантри с коричневыми стенами и темным паркетным полом с
На фото: большой коридор в стиле кантри с коричневыми стенами и темным паркетным полом с
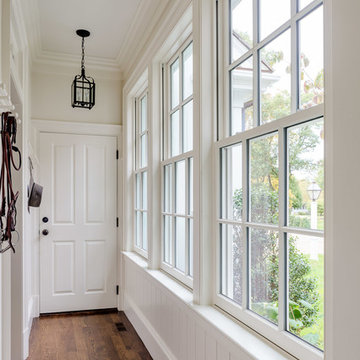
Greg Premru
Пример оригинального дизайна: коридор среднего размера в стиле кантри с белыми стенами, паркетным полом среднего тона и коричневым полом
Пример оригинального дизайна: коридор среднего размера в стиле кантри с белыми стенами, паркетным полом среднего тона и коричневым полом
Серый коридор в стиле кантри – фото дизайна интерьера
1
