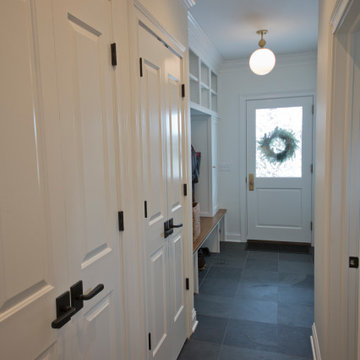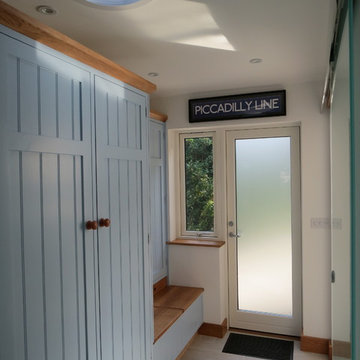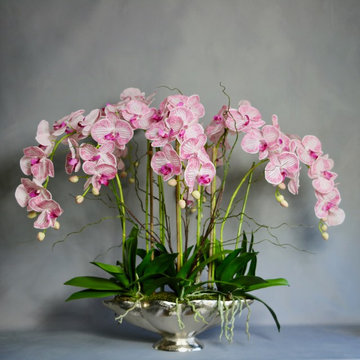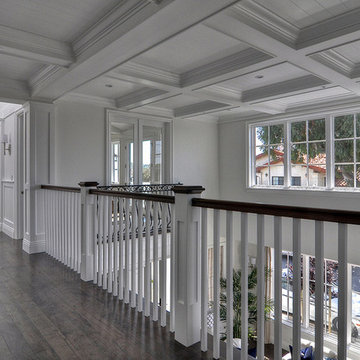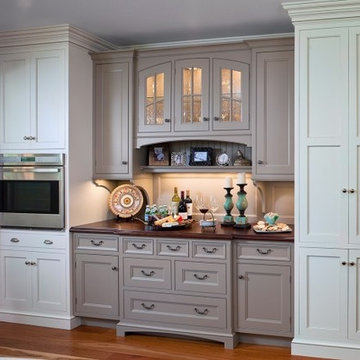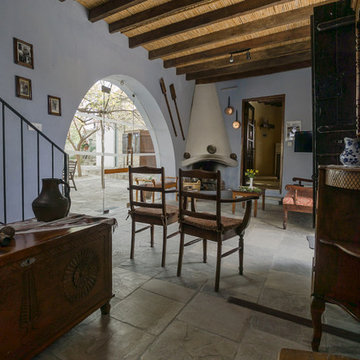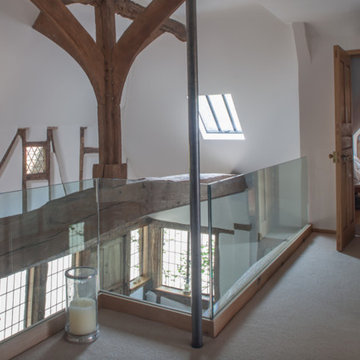Серый коридор в стиле кантри – фото дизайна интерьера
Сортировать:
Бюджет
Сортировать:Популярное за сегодня
161 - 180 из 1 416 фото
1 из 3
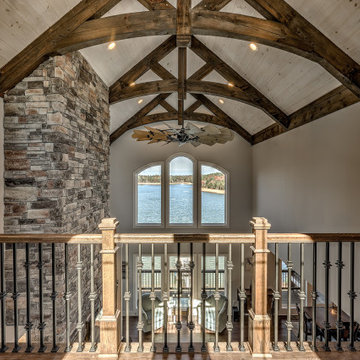
This custom Craftsman home is as charming inside as it is outside! This open loft area showcases the gorgeous view and beautiful beam work and vaulted tongue and groove ceiling.
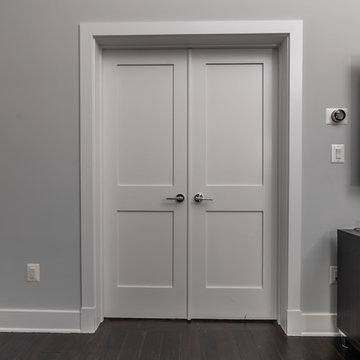
Check out this whiter baseboard reeb panel door with 4" san casing shoe molding. A subtle yet noticeable modern touch in a craftsman modern lake house.
Built by Annapolis custom home builders TailorCraft Builders.
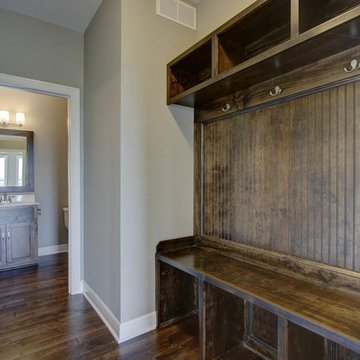
На фото: коридор в стиле кантри с серыми стенами, темным паркетным полом и коричневым полом
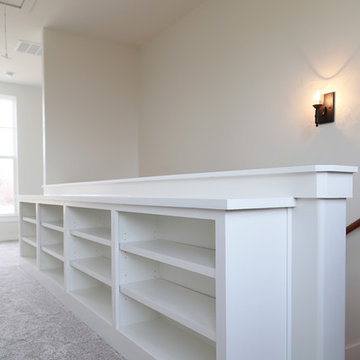
Sarah Baker Photos
Идея дизайна: большой коридор в стиле кантри с белыми стенами, ковровым покрытием и бежевым полом
Идея дизайна: большой коридор в стиле кантри с белыми стенами, ковровым покрытием и бежевым полом
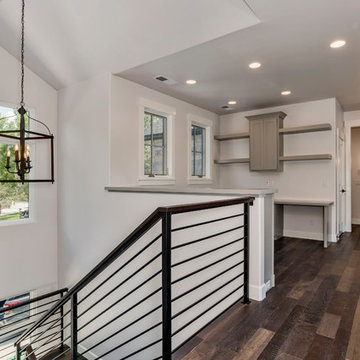
Свежая идея для дизайна: коридор среднего размера в стиле кантри с белыми стенами, темным паркетным полом и коричневым полом - отличное фото интерьера
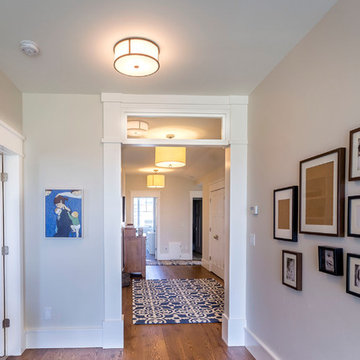
Идея дизайна: коридор среднего размера в стиле кантри с белыми стенами и паркетным полом среднего тона
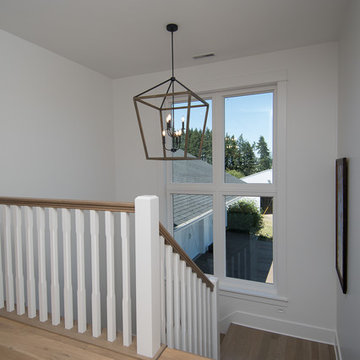
This 1914 family farmhouse was passed down from the original owners to their grandson and his young family. The original goal was to restore the old home to its former glory. However, when we started planning the remodel, we discovered the foundation needed to be replaced, the roof framing didn’t meet code, all the electrical, plumbing and mechanical would have to be removed, siding replaced, and much more. We quickly realized that instead of restoring the home, it would be more cost effective to deconstruct the home, recycle the materials, and build a replica of the old house using as much of the salvaged materials as we could.
The design of the new construction is greatly influenced by the old home with traditional craftsman design interiors. We worked with a deconstruction specialist to salvage the old-growth timber and reused or re-purposed many of the original materials. We moved the house back on the property, connecting it to the existing garage, and lowered the elevation of the home which made it more accessible to the existing grades. The new home includes 5-panel doors, columned archways, tall baseboards, reused wood for architectural highlights in the kitchen, a food-preservation room, exercise room, playful wallpaper in the guest bath and fun era-specific fixtures throughout.
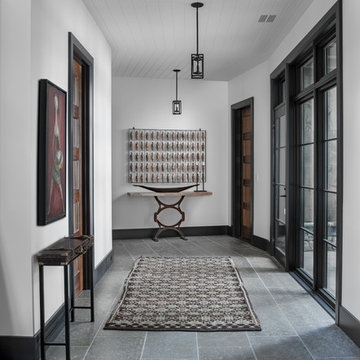
Tucked away in the backwoods of Torch Lake, this home marries “rustic” with the sleek elegance of modern. The combination of wood, stone and metal textures embrace the charm of a classic farmhouse. Although this is not your average farmhouse. The home is outfitted with a high performing system that seamlessly works with the design and architecture.
The tall ceilings and windows allow ample natural light into the main room. Spire Integrated Systems installed Lutron QS Wireless motorized shades paired with Hartmann & Forbes windowcovers to offer privacy and block harsh light. The custom 18′ windowcover’s woven natural fabric complements the organic esthetics of the room. The shades are artfully concealed in the millwork when not in use.
Spire installed B&W in-ceiling speakers and Sonance invisible in-wall speakers to deliver ambient music that emanates throughout the space with no visual footprint. Spire also installed a Sonance Landscape Audio System so the homeowner can enjoy music outside.
Each system is easily controlled using Savant. Spire personalized the settings to the homeowner’s preference making controlling the home efficient and convenient.
Builder: Widing Custom Homes
Architect: Shoreline Architecture & Design
Designer: Jones-Keena & Co.
Photos by Beth Singer Photographer Inc.
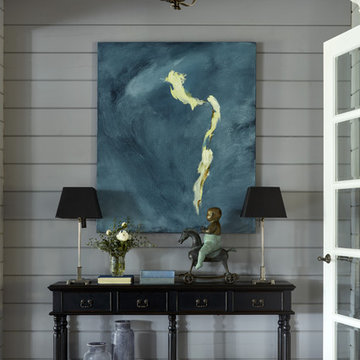
Холл. Черная консоль, Dialma Brown. Люстры, L'Arte Luce; настольные лампы, “Галерея Арбен”, вазы, Moon Stores. Скульптура Андрея Попова “Мальчик на коне”, бронза. Над консолью работа Валерия Песина “Перед началом дождя”, холст, масло.
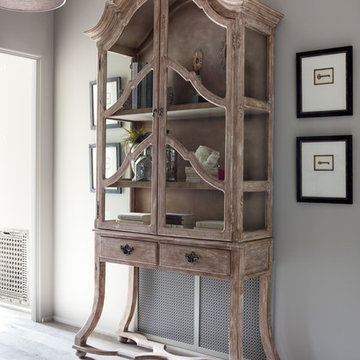
Источник вдохновения для домашнего уюта: коридор среднего размера в стиле кантри с серыми стенами, паркетным полом среднего тона и серым полом
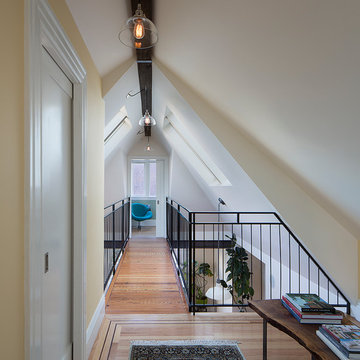
The attic was removed and opened to the spaces below in a vaulted great room. old redwood framing was used with steel to create a bridge connecting new living spaces on the upper level. A steel railing enclosed the bridge but lets light flow through the space. Structural steel was left exposed to add to the modern farmhouse feel. A glass-enclosed skylight shaft seen in the kitchen brings light to a room below.
photo by Eric Rorer.
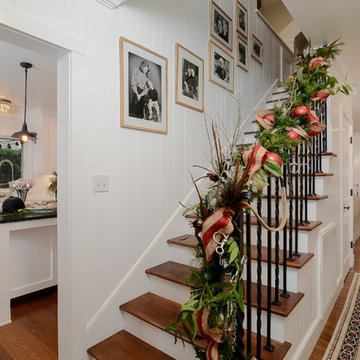
Brian Kellogg Photography
Свежая идея для дизайна: коридор среднего размера в стиле кантри с белыми стенами и паркетным полом среднего тона - отличное фото интерьера
Свежая идея для дизайна: коридор среднего размера в стиле кантри с белыми стенами и паркетным полом среднего тона - отличное фото интерьера
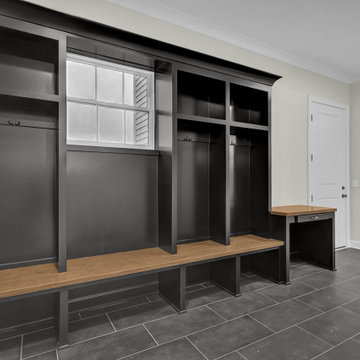
View of the mud hall from the 3-car garage, looking towards the walk-in pantry and 1-car garage.
The large format black tile floors are the foundation for the oversized black lockers & drop zone.
Серый коридор в стиле кантри – фото дизайна интерьера
9
