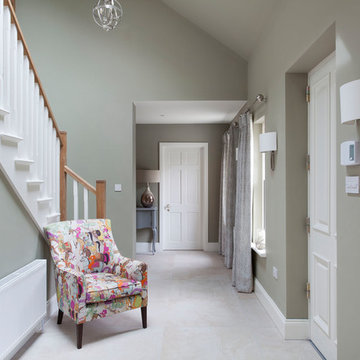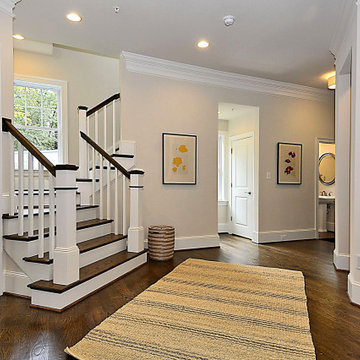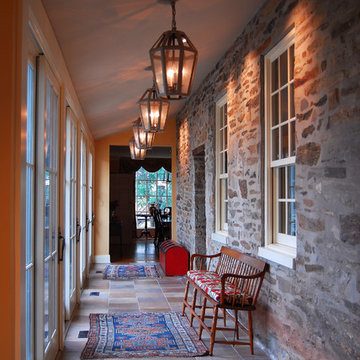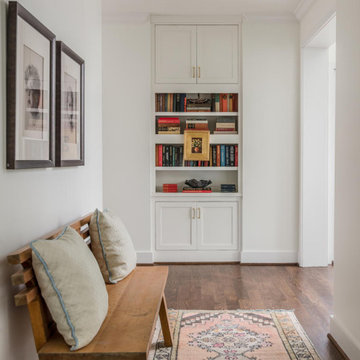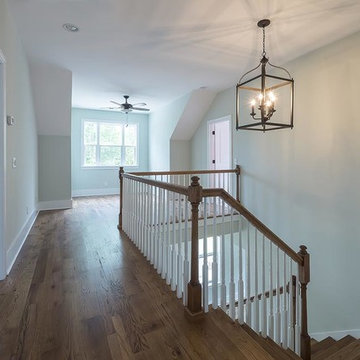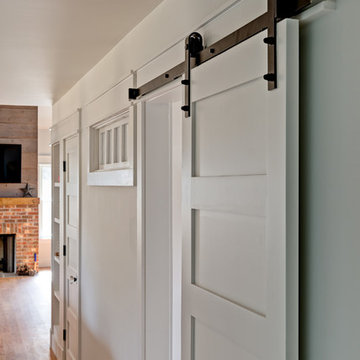Серый коридор в стиле кантри – фото дизайна интерьера
Сортировать:
Бюджет
Сортировать:Популярное за сегодня
121 - 140 из 1 418 фото
1 из 3
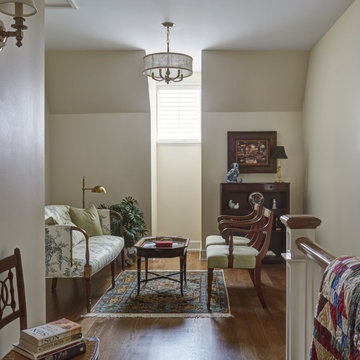
Стильный дизайн: маленький коридор в стиле кантри с бежевыми стенами, паркетным полом среднего тона и коричневым полом для на участке и в саду - последний тренд
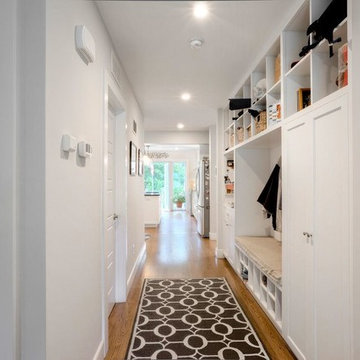
На фото: большой коридор в стиле кантри с белыми стенами и паркетным полом среднего тона с
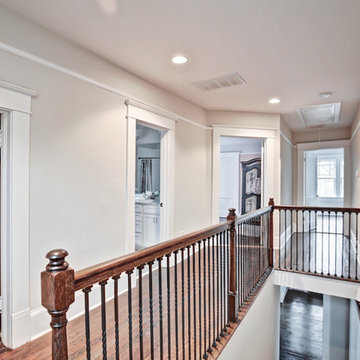
Идея дизайна: коридор среднего размера в стиле кантри с белыми стенами, темным паркетным полом и коричневым полом
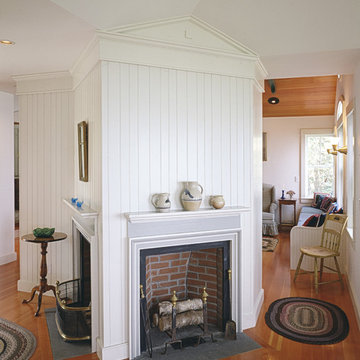
© Brian Vanden Brink
На фото: маленький коридор в стиле кантри с белыми стенами и паркетным полом среднего тона для на участке и в саду
На фото: маленький коридор в стиле кантри с белыми стенами и паркетным полом среднего тона для на участке и в саду
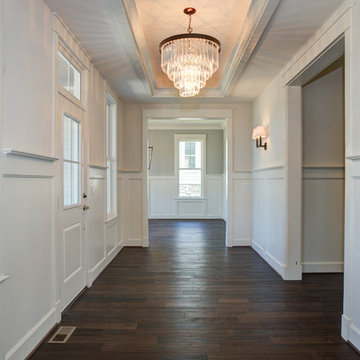
На фото: коридор среднего размера в стиле кантри с белыми стенами, темным паркетным полом и коричневым полом с
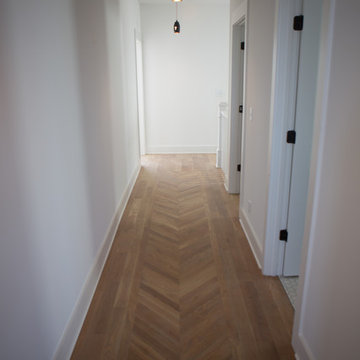
Photo Credit: Rich Kalonick http://richkphoto.com/
На фото: коридор в стиле кантри с белыми стенами и паркетным полом среднего тона с
На фото: коридор в стиле кантри с белыми стенами и паркетным полом среднего тона с
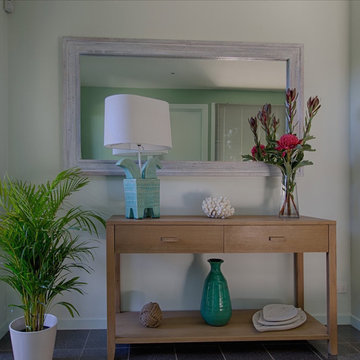
Стильный дизайн: коридор среднего размера в стиле кантри с зелеными стенами, полом из керамической плитки и черным полом - последний тренд
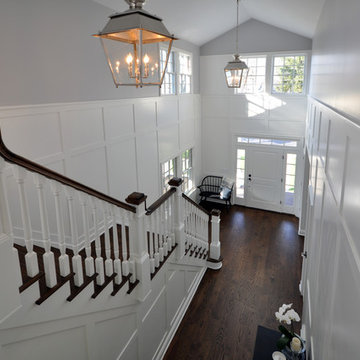
Идея дизайна: коридор среднего размера в стиле кантри с серыми стенами, темным паркетным полом и коричневым полом
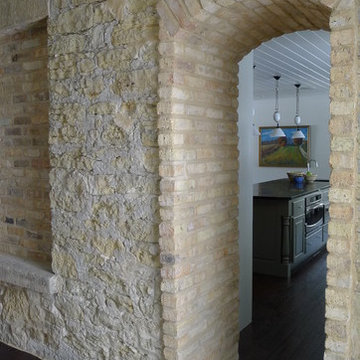
Hallway in renovated Wisconsin stone farmhouse. photo by Molly Bernier
Идея дизайна: коридор в стиле кантри
Идея дизайна: коридор в стиле кантри
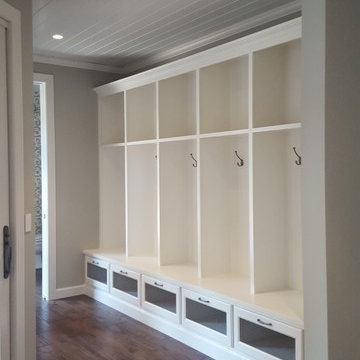
Custom built in lockers with glass front doors add lots of storage to this hall.
На фото: большой коридор в стиле кантри с серыми стенами, паркетным полом среднего тона и коричневым полом с
На фото: большой коридор в стиле кантри с серыми стенами, паркетным полом среднего тона и коричневым полом с
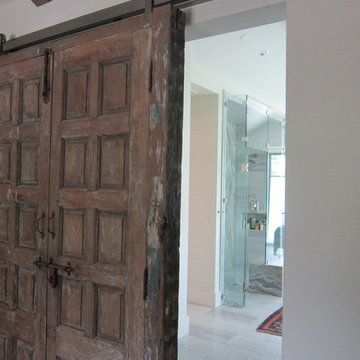
Стильный дизайн: коридор в стиле кантри - последний тренд
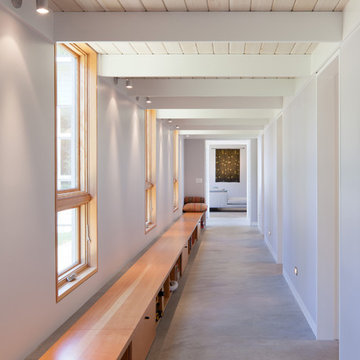
Hallway with sequential views
Evan Thomas - Evan Thomas Photography
Источник вдохновения для домашнего уюта: коридор в стиле кантри
Источник вдохновения для домашнего уюта: коридор в стиле кантри
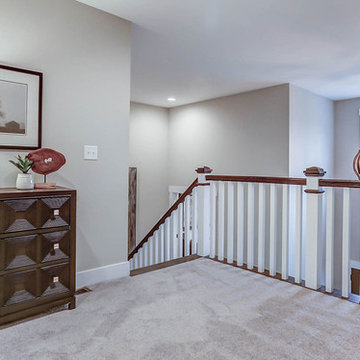
This grand 2-story home with first-floor owner’s suite includes a 3-car garage with spacious mudroom entry complete with built-in lockers. A stamped concrete walkway leads to the inviting front porch. Double doors open to the foyer with beautiful hardwood flooring that flows throughout the main living areas on the 1st floor. Sophisticated details throughout the home include lofty 10’ ceilings on the first floor and farmhouse door and window trim and baseboard. To the front of the home is the formal dining room featuring craftsman style wainscoting with chair rail and elegant tray ceiling. Decorative wooden beams adorn the ceiling in the kitchen, sitting area, and the breakfast area. The well-appointed kitchen features stainless steel appliances, attractive cabinetry with decorative crown molding, Hanstone countertops with tile backsplash, and an island with Cambria countertop. The breakfast area provides access to the spacious covered patio. A see-thru, stone surround fireplace connects the breakfast area and the airy living room. The owner’s suite, tucked to the back of the home, features a tray ceiling, stylish shiplap accent wall, and an expansive closet with custom shelving. The owner’s bathroom with cathedral ceiling includes a freestanding tub and custom tile shower. Additional rooms include a study with cathedral ceiling and rustic barn wood accent wall and a convenient bonus room for additional flexible living space. The 2nd floor boasts 3 additional bedrooms, 2 full bathrooms, and a loft that overlooks the living room.
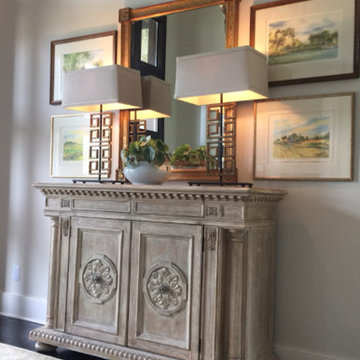
Пример оригинального дизайна: коридор среднего размера: освещение в стиле кантри с бежевыми стенами и темным паркетным полом
Серый коридор в стиле кантри – фото дизайна интерьера
7
