Фото: большая веранда
Сортировать:
Бюджет
Сортировать:Популярное за сегодня
1 - 20 из 11 622 фото
1 из 2
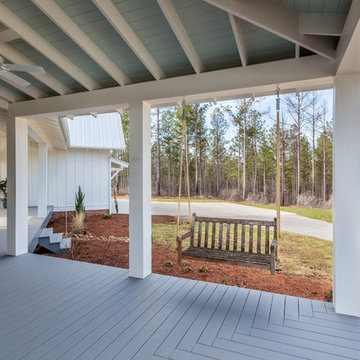
This large front porch connects the house to the garage and provides a place to relax. PVC columns and beams for durability and low maintenance. Rain chains, bench swing. Inspiro 8

Atlanta Custom Builder, Quality Homes Built with Traditional Values
Location: 12850 Highway 9
Suite 600-314
Alpharetta, GA 30004
Стильный дизайн: большая веранда на переднем дворе в классическом стиле с мощением клинкерной брусчаткой и навесом - последний тренд
Стильный дизайн: большая веранда на переднем дворе в классическом стиле с мощением клинкерной брусчаткой и навесом - последний тренд

Tuscan Columns & Brick Porch
На фото: большая веранда на переднем дворе в классическом стиле с мощением клинкерной брусчаткой и навесом с
На фото: большая веранда на переднем дворе в классическом стиле с мощением клинкерной брусчаткой и навесом с

This modern home, near Cedar Lake, built in 1900, was originally a corner store. A massive conversion transformed the home into a spacious, multi-level residence in the 1990’s.
However, the home’s lot was unusually steep and overgrown with vegetation. In addition, there were concerns about soil erosion and water intrusion to the house. The homeowners wanted to resolve these issues and create a much more useable outdoor area for family and pets.
Castle, in conjunction with Field Outdoor Spaces, designed and built a large deck area in the back yard of the home, which includes a detached screen porch and a bar & grill area under a cedar pergola.
The previous, small deck was demolished and the sliding door replaced with a window. A new glass sliding door was inserted along a perpendicular wall to connect the home’s interior kitchen to the backyard oasis.
The screen house doors are made from six custom screen panels, attached to a top mount, soft-close track. Inside the screen porch, a patio heater allows the family to enjoy this space much of the year.
Concrete was the material chosen for the outdoor countertops, to ensure it lasts several years in Minnesota’s always-changing climate.
Trex decking was used throughout, along with red cedar porch, pergola and privacy lattice detailing.
The front entry of the home was also updated to include a large, open porch with access to the newly landscaped yard. Cable railings from Loftus Iron add to the contemporary style of the home, including a gate feature at the top of the front steps to contain the family pets when they’re let out into the yard.
Tour this project in person, September 28 – 29, during the 2019 Castle Home Tour!

Photography: Jason Stemple
Пример оригинального дизайна: большая веранда в морском стиле с крыльцом с защитной сеткой и навесом
Пример оригинального дизайна: большая веранда в морском стиле с крыльцом с защитной сеткой и навесом

Christina Wedge
На фото: большая веранда на заднем дворе в классическом стиле с настилом и навесом
На фото: большая веранда на заднем дворе в классическом стиле с настилом и навесом

Пример оригинального дизайна: большая веранда на заднем дворе в стиле неоклассика (современная классика) с уличным камином, настилом и навесом

Rustic White Photography
Стильный дизайн: большая веранда на заднем дворе в стиле неоклассика (современная классика) с уличным камином, покрытием из плитки и навесом - последний тренд
Стильный дизайн: большая веранда на заднем дворе в стиле неоклассика (современная классика) с уличным камином, покрытием из плитки и навесом - последний тренд

The Holloway blends the recent revival of mid-century aesthetics with the timelessness of a country farmhouse. Each façade features playfully arranged windows tucked under steeply pitched gables. Natural wood lapped siding emphasizes this homes more modern elements, while classic white board & batten covers the core of this house. A rustic stone water table wraps around the base and contours down into the rear view-out terrace.
Inside, a wide hallway connects the foyer to the den and living spaces through smooth case-less openings. Featuring a grey stone fireplace, tall windows, and vaulted wood ceiling, the living room bridges between the kitchen and den. The kitchen picks up some mid-century through the use of flat-faced upper and lower cabinets with chrome pulls. Richly toned wood chairs and table cap off the dining room, which is surrounded by windows on three sides. The grand staircase, to the left, is viewable from the outside through a set of giant casement windows on the upper landing. A spacious master suite is situated off of this upper landing. Featuring separate closets, a tiled bath with tub and shower, this suite has a perfect view out to the rear yard through the bedroom's rear windows. All the way upstairs, and to the right of the staircase, is four separate bedrooms. Downstairs, under the master suite, is a gymnasium. This gymnasium is connected to the outdoors through an overhead door and is perfect for athletic activities or storing a boat during cold months. The lower level also features a living room with a view out windows and a private guest suite.
Architect: Visbeen Architects
Photographer: Ashley Avila Photography
Builder: AVB Inc.

Пример оригинального дизайна: большая веранда на боковом дворе в стиле рустика с крыльцом с защитной сеткой, покрытием из каменной брусчатки, навесом и защитой от солнца
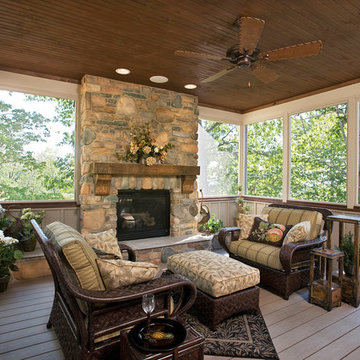
A custom home built in a private mountainside lot takes advantage of the unique features of its lot for a cohesive yet unique design. This home features an open floor plan with ample living space, as well as a full lower level perfect for entertaining, a screened deck, gorgeous master suite, and an upscale mountain design style.
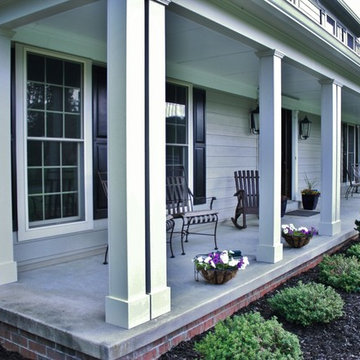
In this image, you can see the Cobble Stone columns installed that create an elegant appearance of the front porch and dimension to the window trim as well. The contrast of the two colors brings out the architecture of the home. Creating depth can make any homes appearance elegant and welcoming.
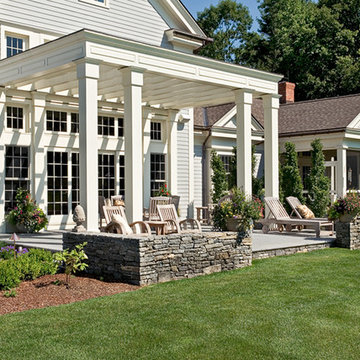
Rob Karosis, Master Planning, terraces,
На фото: большая пергола на веранде на переднем дворе в классическом стиле с покрытием из бетонных плит
На фото: большая пергола на веранде на переднем дворе в классическом стиле с покрытием из бетонных плит
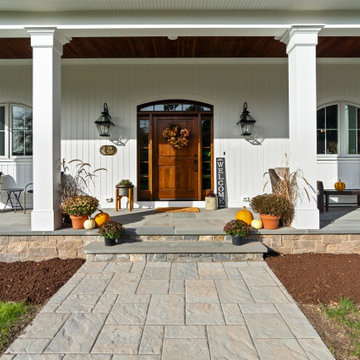
This coastal farmhouse design is destined to be an instant classic. This classic and cozy design has all of the right exterior details, including gray shingle siding, crisp white windows and trim, metal roofing stone accents and a custom cupola atop the three car garage. It also features a modern and up to date interior as well, with everything you'd expect in a true coastal farmhouse. With a beautiful nearly flat back yard, looking out to a golf course this property also includes abundant outdoor living spaces, a beautiful barn and an oversized koi pond for the owners to enjoy.
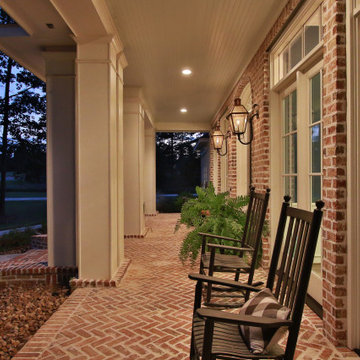
Идея дизайна: большая веранда на переднем дворе в классическом стиле с мощением клинкерной брусчаткой и навесом
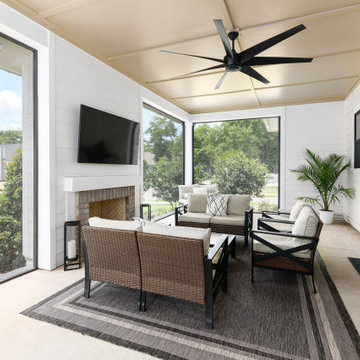
Идея дизайна: большая веранда на заднем дворе в стиле кантри с уличным камином, покрытием из бетонных плит и навесом

Cedar planters with pergola and pool patio.
На фото: большая веранда на заднем дворе в стиле кантри с колоннами, настилом, навесом и деревянными перилами с
На фото: большая веранда на заднем дворе в стиле кантри с колоннами, настилом, навесом и деревянными перилами с

Ample seating for the expansive views of surrounding farmland in Edna Valley wine country.
Идея дизайна: большая пергола на веранде на боковом дворе в стиле кантри с колоннами и мощением клинкерной брусчаткой
Идея дизайна: большая пергола на веранде на боковом дворе в стиле кантри с колоннами и мощением клинкерной брусчаткой
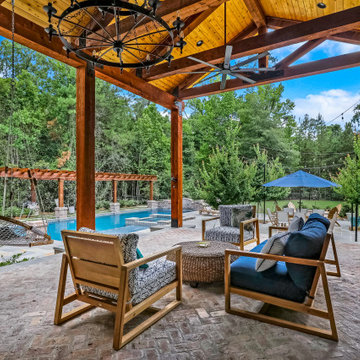
Covered porch overlooking pool area
Пример оригинального дизайна: большая веранда на заднем дворе в стиле кантри с летней кухней, мощением клинкерной брусчаткой и навесом
Пример оригинального дизайна: большая веранда на заднем дворе в стиле кантри с летней кухней, мощением клинкерной брусчаткой и навесом
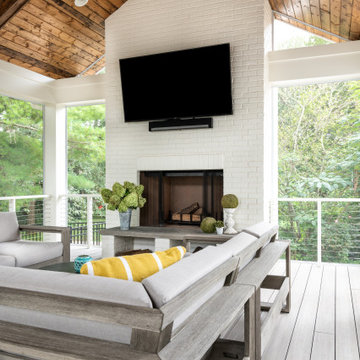
На фото: большая веранда на заднем дворе в стиле неоклассика (современная классика) с уличным камином, настилом и навесом с
Фото: большая веранда
1