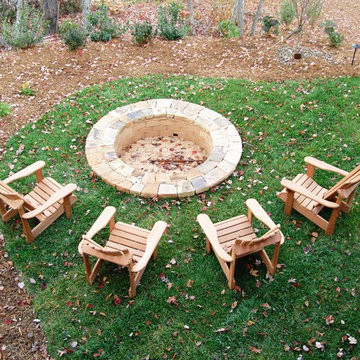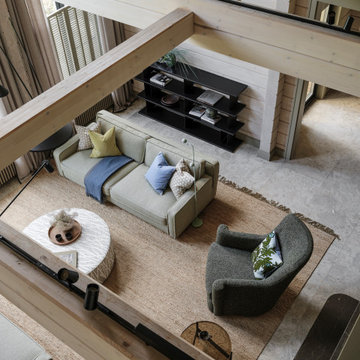Стиль Рустика – квартиры и дома
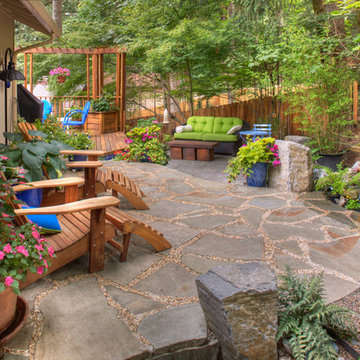
Mortared flagstone and gravel patio.
Свежая идея для дизайна: двор на заднем дворе в стиле рустика с покрытием из каменной брусчатки - отличное фото интерьера
Свежая идея для дизайна: двор на заднем дворе в стиле рустика с покрытием из каменной брусчатки - отличное фото интерьера
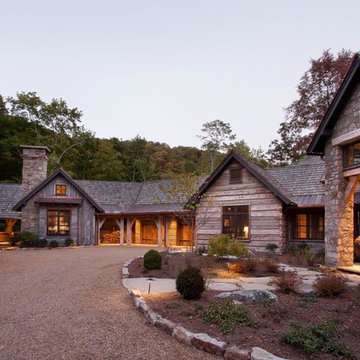
Reclaimed wood provided by Appalachian Antique Hardwoods. Architect Platt Architecture, PA, Builder Morgan-Keefe, Photographer J. Weiland
Стильный дизайн: одноэтажный, деревянный дом в стиле рустика - последний тренд
Стильный дизайн: одноэтажный, деревянный дом в стиле рустика - последний тренд

На фото: двухэтажный, маленький, зеленый дом в стиле рустика с облицовкой из бетона, двускатной крышей и металлической крышей для на участке и в саду
Find the right local pro for your project
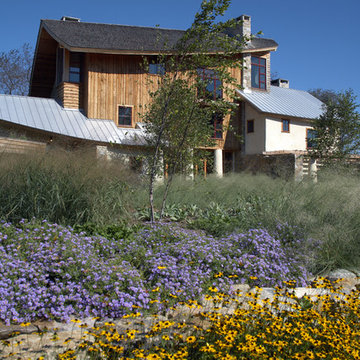
Rob Cardillo, Kwatee Stamm
Architect: Moger Mehrhof Architects
Landscape representative of the vernacular of the region.
На фото: участок и сад на склоне в стиле рустика
На фото: участок и сад на склоне в стиле рустика
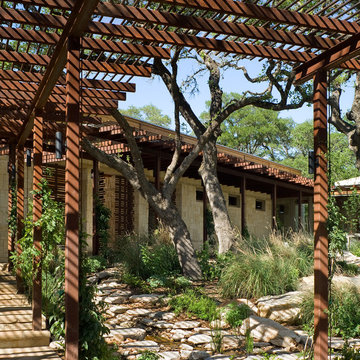
The program consists of a detached Guest House with full Kitchen, Living and Dining amenities, Carport and Office Building with attached Main house and Master Bedroom wing. The arrangement of buildings was dictated by the numerous majestic oaks and organized as a procession of spaces leading from the Entry arbor up to the front door. Large covered terraces and arbors were used to extend the interior living spaces out onto the site.
All the buildings are clad in Texas limestone with accent bands of Leuders limestone to mimic the local limestone cliffs in the area. Steel was used on the arbors and fences and left to rust. Vertical grain Douglas fir was used on the interior while flagstone and stained concrete floors were used throughout. The flagstone floors extend from the exterior entry arbors into the interior of the Main Living space and out onto the Main house terraces.
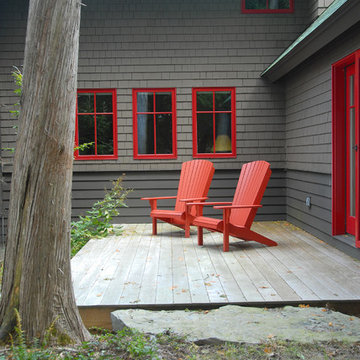
Susan Teare
На фото: маленькая терраса на заднем дворе в стиле рустика без защиты от солнца для на участке и в саду
На фото: маленькая терраса на заднем дворе в стиле рустика без защиты от солнца для на участке и в саду
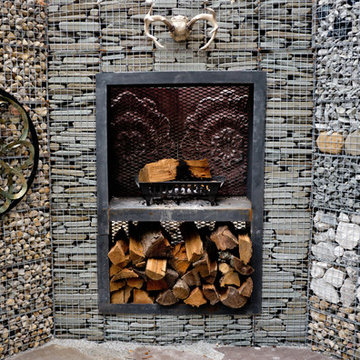
Gabion outdoor lounge featuring; gabions walls, a fire insert, gabion lights, glass feature and ample seating, make this usable piece of art.
Источник вдохновения для домашнего уюта: участок и сад в стиле рустика
Источник вдохновения для домашнего уюта: участок и сад в стиле рустика
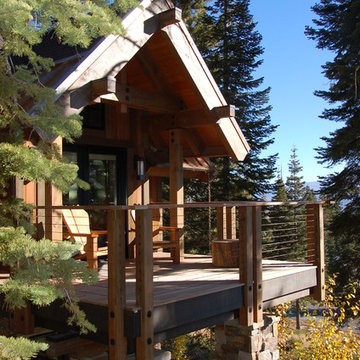
Tom Zikas Photography
Пример оригинального дизайна: большая терраса в стиле рустика
Пример оригинального дизайна: большая терраса в стиле рустика
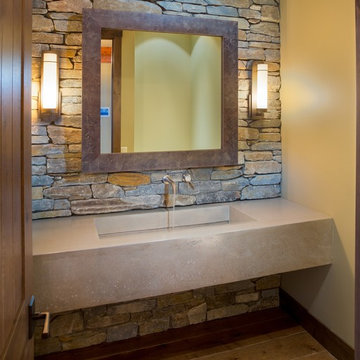
Beautiful custom concrete bathroom vanity.
Стильный дизайн: ванная комната в стиле рустика с раковиной с несколькими смесителями и столешницей из бетона - последний тренд
Стильный дизайн: ванная комната в стиле рустика с раковиной с несколькими смесителями и столешницей из бетона - последний тренд

На фото: большой отдельно стоящий гараж в стиле рустика с мастерской для двух машин

На фото: большая ванная комната в стиле рустика с душем в нише, раздельным унитазом, белой плиткой, плиткой кабанчик, бежевыми стенами, душевой кабиной, врезной раковиной, столешницей из кварцита, бежевым полом, душем с распашными дверями и белой столешницей

Photographer: Jay Goodrich
This 2800 sf single-family home was completed in 2009. The clients desired an intimate, yet dynamic family residence that reflected the beauty of the site and the lifestyle of the San Juan Islands. The house was built to be both a place to gather for large dinners with friends and family as well as a cozy home for the couple when they are there alone.
The project is located on a stunning, but cripplingly-restricted site overlooking Griffin Bay on San Juan Island. The most practical area to build was exactly where three beautiful old growth trees had already chosen to live. A prior architect, in a prior design, had proposed chopping them down and building right in the middle of the site. From our perspective, the trees were an important essence of the site and respectfully had to be preserved. As a result we squeezed the programmatic requirements, kept the clients on a square foot restriction and pressed tight against property setbacks.
The delineate concept is a stone wall that sweeps from the parking to the entry, through the house and out the other side, terminating in a hook that nestles the master shower. This is the symbolic and functional shield between the public road and the private living spaces of the home owners. All the primary living spaces and the master suite are on the water side, the remaining rooms are tucked into the hill on the road side of the wall.
Off-setting the solid massing of the stone walls is a pavilion which grabs the views and the light to the south, east and west. Built in a position to be hammered by the winter storms the pavilion, while light and airy in appearance and feeling, is constructed of glass, steel, stout wood timbers and doors with a stone roof and a slate floor. The glass pavilion is anchored by two concrete panel chimneys; the windows are steel framed and the exterior skin is of powder coated steel sheathing.
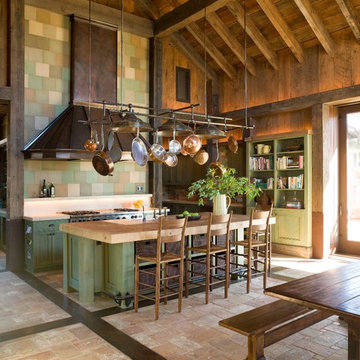
Свежая идея для дизайна: кухня в стиле рустика с деревянной столешницей, зелеными фасадами и бежевой столешницей - отличное фото интерьера

All five bathrooms in this ski home have a refined approach, with Heath Ceramics handmade tile and a unified cabinetry motif throughout. Architecture & interior design by Michael Howells.
Photos by David Agnello, copyright 2012.

Photo: Shaun Cammack
The goal of the project was to create a modern log cabin on Coeur D’Alene Lake in North Idaho. Uptic Studios considered the combined occupancy of two families, providing separate spaces for privacy and common rooms that bring everyone together comfortably under one roof. The resulting 3,000-square-foot space nestles into the site overlooking the lake. A delicate balance of natural materials and custom amenities fill the interior spaces with stunning views of the lake from almost every angle.
The whole project was featured in Jan/Feb issue of Design Bureau Magazine.
See the story here:
http://www.wearedesignbureau.com/projects/cliff-family-robinson/
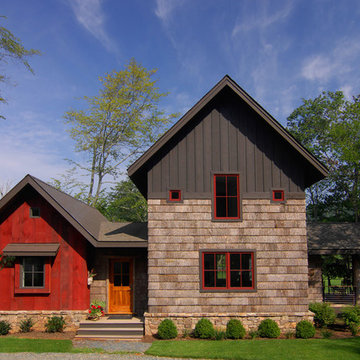
The Farm at Banner Elk - Banner Elk, North Carolina. Photo by Todd Bush.
Свежая идея для дизайна: деревянный дом в стиле рустика - отличное фото интерьера
Свежая идея для дизайна: деревянный дом в стиле рустика - отличное фото интерьера
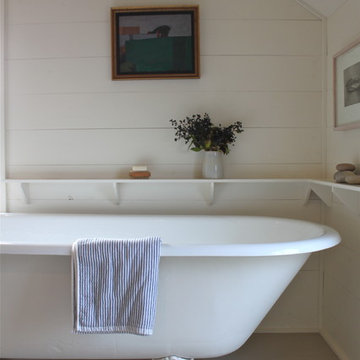
Habor Cottage, www.harborcottagemaine.com, in Martinsville Maine. Renovation by Sheila Narusawa, http://www.sheilanarusawa.com/. Construction by Harbor Builders www.harborbuilders.com. Photography by Justine Hand. For the complete tour see http://designskool.net/harbor-cottage-maine.
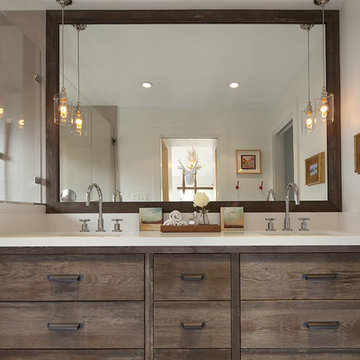
Свежая идея для дизайна: ванная комната в стиле рустика с врезной раковиной, плоскими фасадами, бежевой плиткой и темными деревянными фасадами - отличное фото интерьера
Стиль Рустика – квартиры и дома
8



















