Стиль Рустика – квартиры и дома
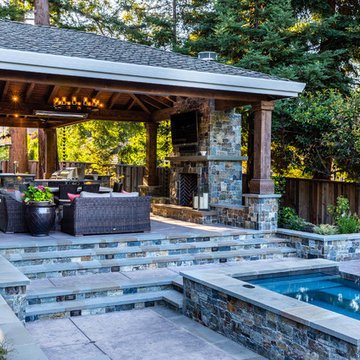
This elevated pavilion also allows you to overlook the rest of your property, admiring your great outdoor living space.
Пример оригинального дизайна: пергола во дворе частного дома на заднем дворе в стиле рустика с летней кухней
Пример оригинального дизайна: пергола во дворе частного дома на заднем дворе в стиле рустика с летней кухней
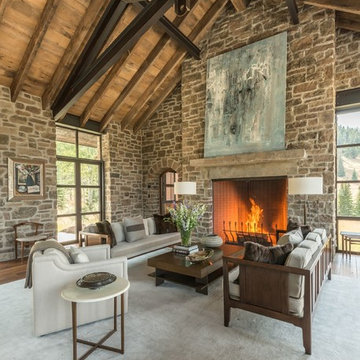
Architect: JLF Architects
Photo: Audrey Hall
Fenestration: Brombal thermally broken Cor-Ten steel windows and doors (sales@brombalusa.com / brombalusa.com)
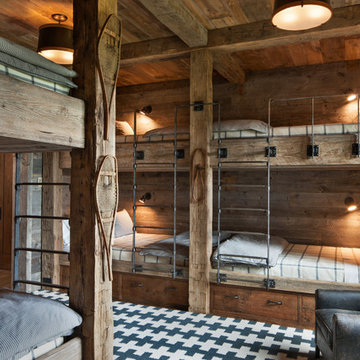
David Marlow
Пример оригинального дизайна: нейтральная детская в стиле рустика с спальным местом и коричневыми стенами для ребенка от 4 до 10 лет
Пример оригинального дизайна: нейтральная детская в стиле рустика с спальным местом и коричневыми стенами для ребенка от 4 до 10 лет
Find the right local pro for your project
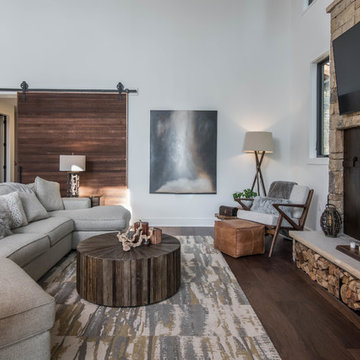
Источник вдохновения для домашнего уюта: открытая гостиная комната среднего размера:: освещение в стиле рустика с белыми стенами, телевизором на стене, ковровым покрытием, серым полом и ковром на полу без камина

Joshua Caldwell
Свежая идея для дизайна: большой п-образный домашний бар в стиле рустика с барной стойкой, фасадами цвета дерева среднего тона, фасадами с утопленной филенкой, серым фартуком, паркетным полом среднего тона, коричневым полом и коричневой столешницей - отличное фото интерьера
Свежая идея для дизайна: большой п-образный домашний бар в стиле рустика с барной стойкой, фасадами цвета дерева среднего тона, фасадами с утопленной филенкой, серым фартуком, паркетным полом среднего тона, коричневым полом и коричневой столешницей - отличное фото интерьера
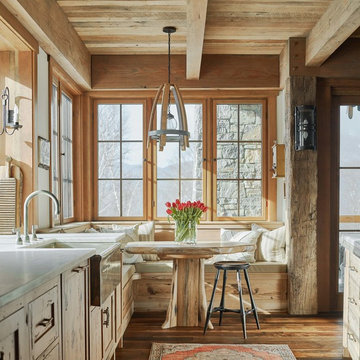
Photo: Jim Westphalen
Свежая идея для дизайна: кухня в стиле рустика с обеденным столом, с полувстраиваемой мойкой (с передним бортиком), фасадами в стиле шейкер, светлыми деревянными фасадами, паркетным полом среднего тона, коричневым полом и белой столешницей - отличное фото интерьера
Свежая идея для дизайна: кухня в стиле рустика с обеденным столом, с полувстраиваемой мойкой (с передним бортиком), фасадами в стиле шейкер, светлыми деревянными фасадами, паркетным полом среднего тона, коричневым полом и белой столешницей - отличное фото интерьера

На фото: одноэтажный, бежевый частный загородный дом среднего размера в стиле рустика с комбинированной облицовкой, двускатной крышей и металлической крышей с
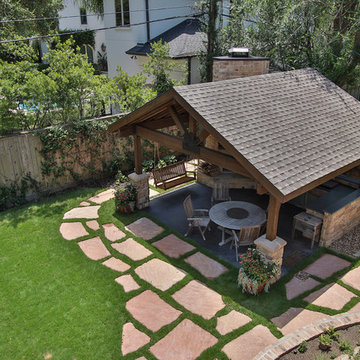
Detached covered patio made of custom milled cypress which is durable and weather-resistant.
Amenities include a full outdoor kitchen, masonry wood burning fireplace and porch swing.

На фото: деревянный, коричневый частный загородный дом в стиле рустика с двускатной крышей и крышей из гибкой черепицы с

Photos by Whitney Kamman
Пример оригинального дизайна: большая параллельная, светлая кухня в стиле рустика с обеденным столом, светлыми деревянными фасадами, островом, врезной мойкой, фасадами в стиле шейкер, техникой из нержавеющей стали, бежевым полом, столешницей из кварцита, паркетным полом среднего тона и двухцветным гарнитуром
Пример оригинального дизайна: большая параллельная, светлая кухня в стиле рустика с обеденным столом, светлыми деревянными фасадами, островом, врезной мойкой, фасадами в стиле шейкер, техникой из нержавеющей стали, бежевым полом, столешницей из кварцита, паркетным полом среднего тона и двухцветным гарнитуром
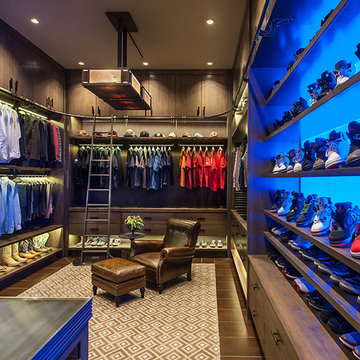
This gentleman's closet showcases customized lighted hanging space with fabric panels behind the clothing, a lighted wall to display an extensive shoe collection and storage for all other items ranging from watches to belts.
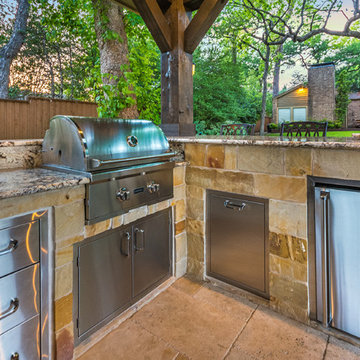
The homeowner had an existing structure they wanted replaced. This new one has a custom built wood
burning fireplace with an outdoor kitchen and is a great area for entertaining.
The flooring is a travertine tile in a Versailles pattern over a concrete patio.
The outdoor kitchen has an L-shaped counter with plenty of space for prepping and serving meals as well as
space for dining.
The fascia is stone and the countertops are granite. The wood-burning fireplace is constructed of the same stone and has a ledgestone hearth and cedar mantle. What a perfect place to cozy up and enjoy a cool evening outside.
The structure has cedar columns and beams. The vaulted ceiling is stained tongue and groove and really
gives the space a very open feel. Special details include the cedar braces under the bar top counter, carriage lights on the columns and directional lights along the sides of the ceiling.
Click Photography

Стильный дизайн: открытая гостиная комната в стиле рустика с паркетным полом среднего тона, стандартным камином и фасадом камина из камня - последний тренд

Пример оригинального дизайна: большой подвал в стиле рустика с коричневыми стенами, паркетным полом среднего тона и коричневым полом без камина

DMD Photography
Featuring Dura Supreme Cabinetry
Источник вдохновения для домашнего уюта: большая угловая кухня-гостиная в стиле рустика с врезной мойкой, фасадами с выступающей филенкой, фасадами цвета дерева среднего тона, гранитной столешницей, разноцветным фартуком, фартуком из каменной плиты, техникой под мебельный фасад, бетонным полом и островом
Источник вдохновения для домашнего уюта: большая угловая кухня-гостиная в стиле рустика с врезной мойкой, фасадами с выступающей филенкой, фасадами цвета дерева среднего тона, гранитной столешницей, разноцветным фартуком, фартуком из каменной плиты, техникой под мебельный фасад, бетонным полом и островом

This unique balustrade system was cut to the exact specifications provided by project’s builder/owner and it is now featured in his large and gorgeous living area. These ornamental structure create stylish spatial boundaries and provide structural support; it amplifies the look of the space and elevate the décor of this custom home. CSC 1976-2020 © Century Stair Company ® All rights reserved.
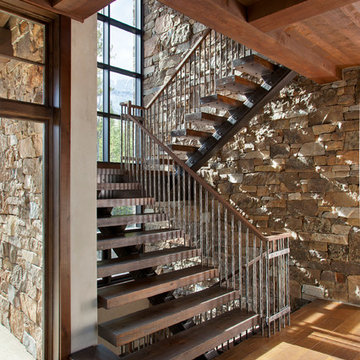
Grand staircase featuring floating stairs and lots of natural light. Stone wall backing.
На фото: п-образная лестница в стиле рустика с деревянными ступенями и металлическими перилами без подступенок
На фото: п-образная лестница в стиле рустика с деревянными ступенями и металлическими перилами без подступенок
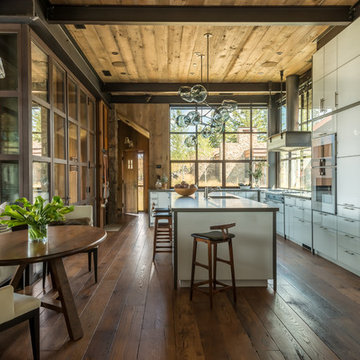
Kitchen is set off by custom glass and steel cabinets. Window float behind hood and cook top. Lack of upper cabinets openness and light to space Photos By Audrey Hall

We used the timber frame of a century old barn to build this rustic modern house. The barn was dismantled, and reassembled on site. Inside, we designed the home to showcase as much of the original timber frame as possible.
Photography by Todd Crawford
Стиль Рустика – квартиры и дома

Interior Designer: Allard & Roberts, Architect: Retro + Fit Design, Builder: Osada Construction, Photographer: Shonie Kuykendall
Стильный дизайн: трехэтажный, серый дом среднего размера в стиле рустика с облицовкой из ЦСП и двускатной крышей - последний тренд
Стильный дизайн: трехэтажный, серый дом среднего размера в стиле рустика с облицовкой из ЦСП и двускатной крышей - последний тренд
6


















