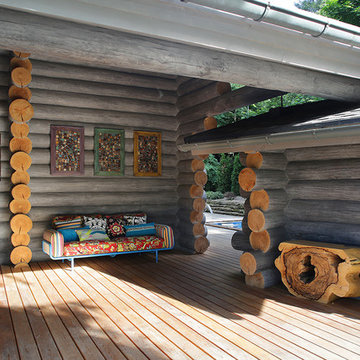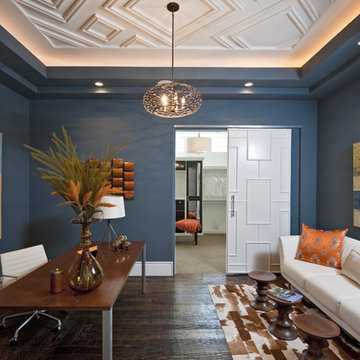Фото – интерьеры и экстерьеры
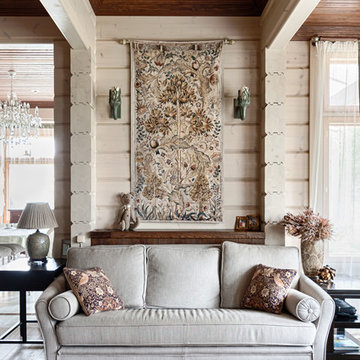
Автор проекта: Наталья Кочегарова
Фотограф: Константин Никифоров
Стильный дизайн: большая открытая гостиная комната в стиле рустика с паркетным полом среднего тона, стандартным камином, фасадом камина из кирпича, отдельно стоящим телевизором и бежевым полом - последний тренд
Стильный дизайн: большая открытая гостиная комната в стиле рустика с паркетным полом среднего тона, стандартным камином, фасадом камина из кирпича, отдельно стоящим телевизором и бежевым полом - последний тренд
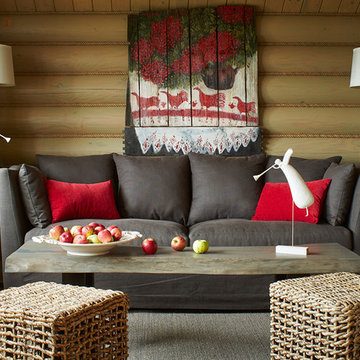
фото Константин Дубовец
На фото: парадная, изолированная гостиная комната в стиле рустика с бежевыми стенами, паркетным полом среднего тона и бежевым полом с
На фото: парадная, изолированная гостиная комната в стиле рустика с бежевыми стенами, паркетным полом среднего тона и бежевым полом с
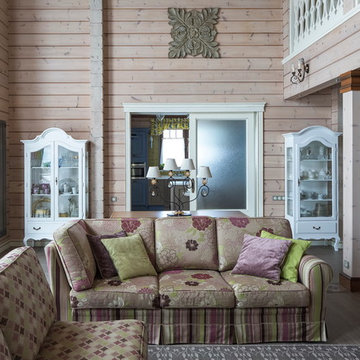
архитектор-дизайнер Ксения Бобрикова,
фото Евгений Кулибаба
Пример оригинального дизайна: гостиная комната в стиле фьюжн
Пример оригинального дизайна: гостиная комната в стиле фьюжн
Find the right local pro for your project

Marion Brenner Photography
На фото: большой двор на переднем дворе в современном стиле с покрытием из плитки без защиты от солнца с
На фото: большой двор на переднем дворе в современном стиле с покрытием из плитки без защиты от солнца с

Glass Enclosed Conservatory
Стильный дизайн: большая терраса в стиле модернизм с стеклянным потолком и серым полом - последний тренд
Стильный дизайн: большая терраса в стиле модернизм с стеклянным потолком и серым полом - последний тренд

Rebecca McAlpin
Стильный дизайн: гостиная комната:: освещение в стиле неоклассика (современная классика) с стандартным камином - последний тренд
Стильный дизайн: гостиная комната:: освещение в стиле неоклассика (современная классика) с стандартным камином - последний тренд

Свежая идея для дизайна: гостиная комната в современном стиле с скрытым телевизором - отличное фото интерьера

The upper level of this gorgeous Trex deck is the central entertaining and dining space and includes a beautiful concrete fire table and a custom cedar bench that floats over the deck. The dining space is defined by the stunning, cantilevered, aluminum pergola above and cable railing along the edge of the deck. Adjacent to the pergola is a covered grill and prep space. Light brown custom cedar screen walls provide privacy along the landscaped terrace and compliment the warm hues of the decking. Clean, modern light fixtures are also present in the deck steps, along the deck perimeter, and throughout the landscape making the space well-defined in the evening as well as the daytime.
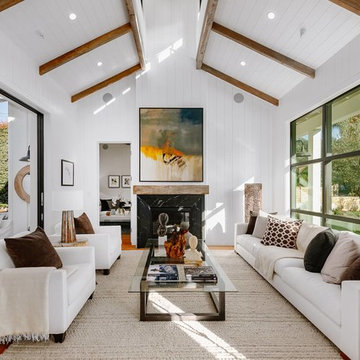
The living room of this modern farmhouse has a very open yet intimate feel to it with an operable glass wall to the left
and a wall of windows on the right. The center light shaft adds to the openness sure to stir conversation

Stacked stone, reclaimed ceiling beams, oak floors with custom stain, custom cabinets BM super white with oak niches, windows have auto Hunter Douglas shades furnishing from ID - White Crypton fabric on sofa and green velvet chairs. Antique Turkish rug and super white walls.
Image by @Spacecrafting

The spacious great room in this home, completed in 2017, is open to the kitchen and features a linear fireplace on a floating honed limestone hearth, supported by hidden steel brackets, extending the full width between the two floor to ceiling windows. The custom oak shelving forms a display case with individual lights for each section allowing the homeowners to showcase favorite art objects. The ceiling features a step and hidden LED cove lighting to provide a visual separation for this area from the adjacent kitchen and informal dining areas. The rug and furniture were selected by the homeowners for everyday comfort as this is the main TV watching and hangout room in the home. A casual dining area provides seating for 6 or more and can also function as a game table. In the background is the 3 seasons room accessed by a floor-to-ceiling sliding door that opens 2/3 to provide easy flow for entertaining.

Built on Frank Sinatra’s estate, this custom home was designed to be a fun and relaxing weekend retreat for our clients who live full time in Orange County. As a second home and playing up the mid-century vibe ubiquitous in the desert, we departed from our clients’ more traditional style to create a modern and unique space with the feel of a boutique hotel. Classic mid-century materials were used for the architectural elements and hard surfaces of the home such as walnut flooring and cabinetry, terrazzo stone and straight set brick walls, while the furnishings are a more eclectic take on modern style. We paid homage to “Old Blue Eyes” by hanging a 6’ tall image of his mug shot in the entry.

This project was designed by Mikal Otten. Interior design by Beth Armijo (www.armijodesigngroup.com). Photography by Emily Minton Redfield.
На фото: парадная гостиная комната в стиле неоклассика (современная классика) с стандартным камином и ковром на полу с
На фото: парадная гостиная комната в стиле неоклассика (современная классика) с стандартным камином и ковром на полу с

Sunroom with casement windows and different shades of grey furniture.
На фото: большая терраса в стиле кантри с стандартным потолком, серым полом и темным паркетным полом
На фото: большая терраса в стиле кантри с стандартным потолком, серым полом и темным паркетным полом

Wallpaper: York 63356 Lounge Leather
Paint: Egret White Sw 7570,
Cove Lighting Paint: Network Gray Sw 7073
Photographer: Steve Chenn
Пример оригинального дизайна: большая хозяйская спальня: освещение в современном стиле с полом из керамогранита, бежевыми стенами и бежевым полом без камина
Пример оригинального дизайна: большая хозяйская спальня: освещение в современном стиле с полом из керамогранита, бежевыми стенами и бежевым полом без камина

Mid-Century Modern Living Room- white brick fireplace, paneled ceiling, spotlights, blue accents, sliding glass door, wood floor
Пример оригинального дизайна: открытая гостиная комната среднего размера в стиле ретро с белыми стенами, темным паркетным полом, фасадом камина из кирпича, коричневым полом и стандартным камином
Пример оригинального дизайна: открытая гостиная комната среднего размера в стиле ретро с белыми стенами, темным паркетным полом, фасадом камина из кирпича, коричневым полом и стандартным камином

Идея дизайна: открытая гостиная комната:: освещение в стиле рустика с белыми стенами, стандартным камином, фасадом камина из камня, телевизором на стене, светлым паркетным полом и ковром на полу
Фото – интерьеры и экстерьеры
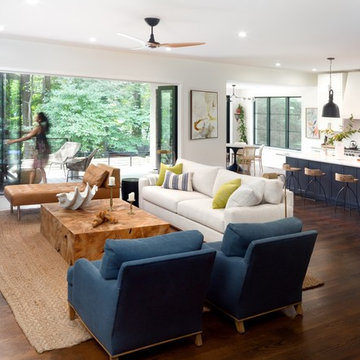
With an open floor plan, unifying the aesthetic was very important. The blue-upholstered chairs tie in with the nearby kitchen island. The white sofa blends with the walls, and does not break up the space. The use of natural pieces and tones…the woven rug, wooden coffee table, leather chaise, add an organic feel to a modern room. Retractable doors really bring the outside in.
Photo Credit - Jenn Verrier Photography @jennverrier
1



















