Фото – коричневые интерьеры и экстерьеры

Свежая идея для дизайна: огромная изолированная гостиная комната:: освещение в средиземноморском стиле с бежевыми стенами и телевизором на стене - отличное фото интерьера

Our Lounge Lake Rug features circles of many hues, some striped, some color-blocked, in a crisp grid on a neutral ground. This kind of rug easily ties together all the colors of a room, or adds pop in a neutral scheme. The circles are both loop and pile, against a loop ground, and there are hints of rayon in the wool circles, giving them a bit of a sheen and adding to the textural variation. Also shown: Camden Sofa, Charleston and Madison Chairs.
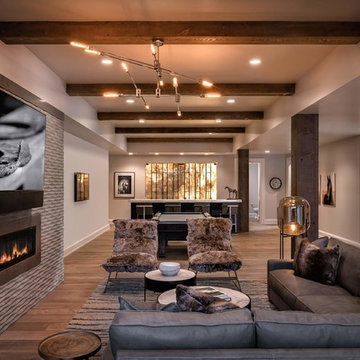
Cassiopeia Way Residence
Architect: Locati Architects
General Contractor: SBC
Interior Designer: Jane Legasa
Photography: Zakara Photography
На фото: подвал в стиле модернизм с
На фото: подвал в стиле модернизм с

Our clients already had the beautiful lot on Burt Lake, all they needed was the home. We were hired to create an inviting home that had a "craftsman" style of the exterior and a "cottage" style for the interior. They desired to capture a casual, warm, and inviting feeling. The home was to have as much natural light and to take advantage of the amazing lake views. The open concept plan was desired to facilitate lots of family and visitors. The finished design and home is exactly what they hoped for. To quote the owner "Thanks to the expertise and creativity of the design team at Edgewater, we were able to get exactly what we wanted."
-Jacqueline Southby Photography
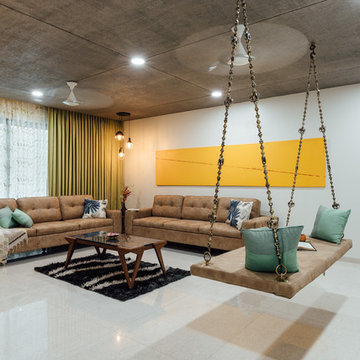
Стильный дизайн: парадная, открытая гостиная комната в восточном стиле с белыми стенами и бежевым полом - последний тренд
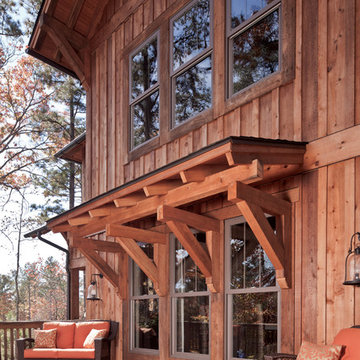
Andersen 100 Series Double-Hung Windows with Specified Equal Light Grill pattern (3 wide by 1 high) upper sash only in Terratone Exterior.
New Construction
Home Style Craftsman Bungelow

Идея дизайна: большой подвал в стиле кантри с серыми стенами, наружными окнами, ковровым покрытием и бежевым полом без камина
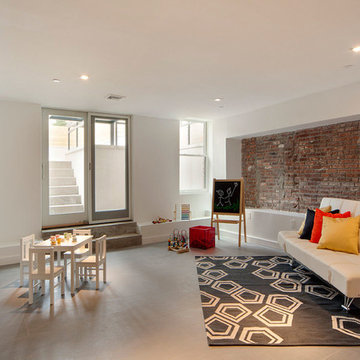
На фото: подвал в стиле лофт с выходом наружу, белыми стенами и серым полом без камина с

На фото: большая открытая гостиная комната в стиле неоклассика (современная классика) с коричневыми стенами, стандартным камином, фасадом камина из камня, телевизором на стене, полом из керамогранита и бежевым полом с

Пример оригинального дизайна: подземный, большой подвал в стиле неоклассика (современная классика) с бежевыми стенами, полом из ламината и серым полом без камина
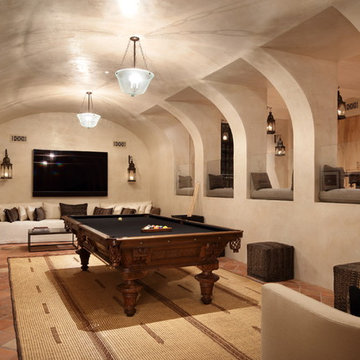
На фото: подвал в средиземноморском стиле с бежевыми стенами, полом из терракотовой плитки и оранжевым полом

На фото: большая открытая гостиная комната:: освещение в современном стиле с коричневыми стенами, темным паркетным полом, стандартным камином, фасадом камина из камня, телевизором на стене и коричневым полом

April Sledge, Photography at Dawn
Источник вдохновения для домашнего уюта: подземный подвал в стиле неоклассика (современная классика) с серыми стенами, горизонтальным камином, фасадом камина из металла и темным паркетным полом
Источник вдохновения для домашнего уюта: подземный подвал в стиле неоклассика (современная классика) с серыми стенами, горизонтальным камином, фасадом камина из металла и темным паркетным полом

After discussing in depth our clients’ needs and desires for their screened porch area, the decision was made to build a full sunroom. This splendid room far exceeds the initial intent for the space, and they are thrilled.

This walkout basement features sliding glass doors and bright windows that light up the space. ©Finished Basement Company
Стильный дизайн: большой подвал в стиле неоклассика (современная классика) с серыми стенами, темным паркетным полом, угловым камином, фасадом камина из плитки, коричневым полом и выходом наружу - последний тренд
Стильный дизайн: большой подвал в стиле неоклассика (современная классика) с серыми стенами, темным паркетным полом, угловым камином, фасадом камина из плитки, коричневым полом и выходом наружу - последний тренд

Christine Besson
На фото: большая изолированная гостиная комната в современном стиле с белыми стенами и бетонным полом без камина, телевизора с
На фото: большая изолированная гостиная комната в современном стиле с белыми стенами и бетонным полом без камина, телевизора с
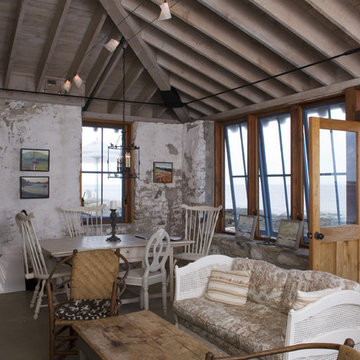
Свежая идея для дизайна: маленькая гостиная комната в стиле рустика для на участке и в саду - отличное фото интерьера
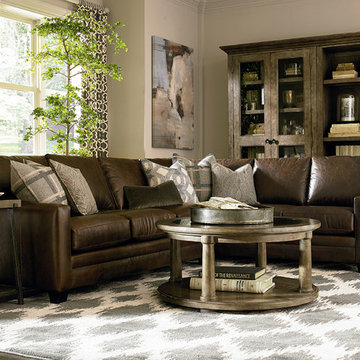
Classic describes the Ladson grouping. With its linier design track arms and semi-attached pillow back, the Ladson grouping conveys casual sophistication and comfort.
Available in leather only. Sofa and sectional seating arrangements are available.
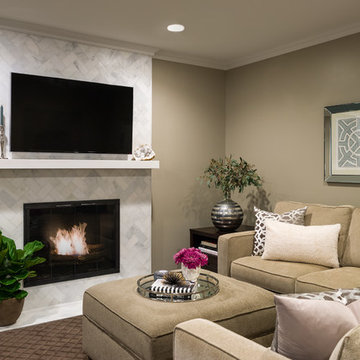
The home’s contemporary décor stemmed from the homeowner's desire for a neutral palette and timeless interior with function and style that is also warm and welcoming. The design works well for entertaining friends and family. The sectional sofas allow ample seating for the family to enjoy each other’s company without overpowering the rooms. The fireplace in the family room was outdated red brick, oversized and damaged. We transformed the fireplace and essentially the room by scaling it down, adding additional square footage to the room, and installing a calacatta marble herringbone tile, providing a timeless, classic focal point.
Paul S. Bartholomew

A modern mountain home with a hidden integrated river, this is showing the glass railing staircase and the living room with a linear fireplace.
Пример оригинального дизайна: большая парадная, открытая гостиная комната в современном стиле с бежевыми стенами, светлым паркетным полом, горизонтальным камином и мультимедийным центром
Пример оригинального дизайна: большая парадная, открытая гостиная комната в современном стиле с бежевыми стенами, светлым паркетным полом, горизонтальным камином и мультимедийным центром
Фото – коричневые интерьеры и экстерьеры
1


















