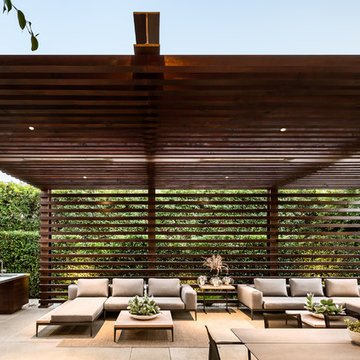Фото – интерьеры и экстерьеры
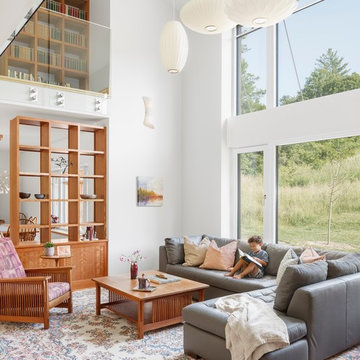
Irvin Serrano
На фото: открытая гостиная комната в стиле кантри с белыми стенами и ковром на полу
На фото: открытая гостиная комната в стиле кантри с белыми стенами и ковром на полу
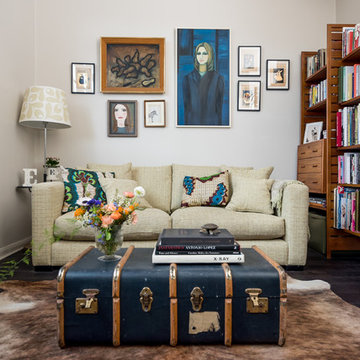
Caitlin Mogridge
На фото: маленькая открытая гостиная комната:: освещение в стиле фьюжн с с книжными шкафами и полками, белыми стенами, темным паркетным полом и черным полом без камина, телевизора для на участке и в саду
На фото: маленькая открытая гостиная комната:: освещение в стиле фьюжн с с книжными шкафами и полками, белыми стенами, темным паркетным полом и черным полом без камина, телевизора для на участке и в саду

Every day is a vacation in this Thousand Oaks Mediterranean-style outdoor living paradise. This transitional space is anchored by a serene pool framed by flagstone and elegant landscaping. The outdoor living space emphasizes the natural beauty of the surrounding area while offering all the advantages and comfort of indoor amenities, including stainless-steel appliances, custom beverage fridge, and a wood-burning fireplace. The dark stain and raised panel detail of the cabinets pair perfectly with the El Dorado stone pulled throughout this design; and the airy combination of chandeliers and natural lighting produce a charming, relaxed environment.
Flooring:
Kitchen and Pool Areas: Concrete
Pool Surround: Flagstone
Deck: Fiberon deck material
Light Fixtures: Chandelier
Stone/Masonry: El Dorado
Photographer: Tom Clary
Find the right local pro for your project

Front door/ Great Room entry - hidden doors are located on either side of the front door to conceal coat closets.
Photography: Garett + Carrie Buell of Studiobuell/ studiobuell.com

We did this library and screen room project, designed by Linton Architects in 2017.
It features lots of bookshelf space, upper storage, a rolling library ladder and a retractable digital projector screen.
Of particular note is the use of the space above the windows to house the screen and main speakers, which is enclosed by lift-up doors that have speaker grille cloth panels. I also made a Walnut library table to store the digital projector under a drop leaf.

Свежая идея для дизайна: двор среднего размера на заднем дворе в современном стиле с местом для костра и мощением тротуарной плиткой без защиты от солнца - отличное фото интерьера

The loveseat and pergola provide a shady resting spot behind the garage in this city garden.
Свежая идея для дизайна: маленькая пергола во дворе частного дома на заднем дворе в морском стиле с растениями в контейнерах и мощением клинкерной брусчаткой для на участке и в саду - отличное фото интерьера
Свежая идея для дизайна: маленькая пергола во дворе частного дома на заднем дворе в морском стиле с растениями в контейнерах и мощением клинкерной брусчаткой для на участке и в саду - отличное фото интерьера
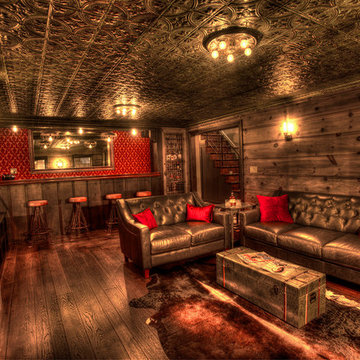
Len Schneyder
На фото: домашний бар среднего размера в стиле рустика с темным паркетным полом, барной стойкой, фасадами с утопленной филенкой, коричневыми фасадами, деревянной столешницей и красным фартуком с
На фото: домашний бар среднего размера в стиле рустика с темным паркетным полом, барной стойкой, фасадами с утопленной филенкой, коричневыми фасадами, деревянной столешницей и красным фартуком с
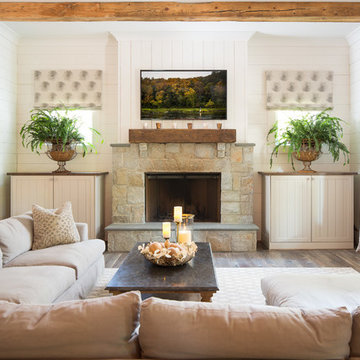
Amazing front porch of a modern farmhouse built by Steve Powell Homes (www.stevepowellhomes.com). Photo Credit: David Cannon Photography (www.davidcannonphotography.com)
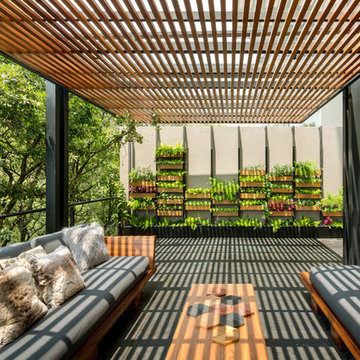
Rafael Gamo
Свежая идея для дизайна: идея дизайна в современном стиле - отличное фото интерьера
Свежая идея для дизайна: идея дизайна в современном стиле - отличное фото интерьера
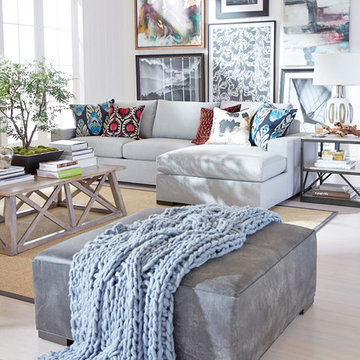
Источник вдохновения для домашнего уюта: большая открытая гостиная комната в стиле фьюжн с белыми стенами, светлым паркетным полом и бежевым полом без камина, телевизора

На фото: угловая универсальная комната в стиле кантри с монолитной мойкой, черными стенами и с сушильной машиной на стиральной машине

Formal, transitional living/dining spaces with coastal blues, traditional chandeliers and a stunning view of the yard and pool.
Photography by Simon Dale

Our client wanted a more open environment, so we expanded the kitchen and added a pantry along with this family room addition. We used calm, cool colors in this sophisticated space with rustic embellishments. Drapery , fabric by Kravet, upholstered furnishings by Lee Industries, cocktail table by Century, mirror by Restoration Hardware, chandeliers by Currey & Co.. Photo by Allen Russ

На фото: гостиная комната:: освещение в стиле рустика с зелеными стенами с
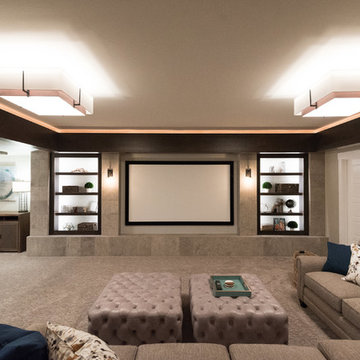
Идея дизайна: большой домашний кинотеатр в стиле неоклассика (современная классика) с бежевыми стенами, ковровым покрытием и коричневым полом
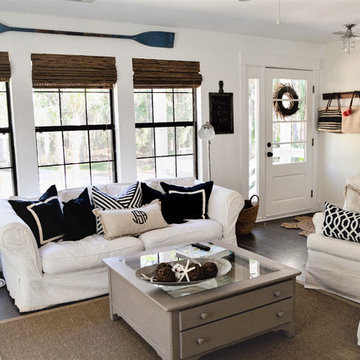
We transformed an outdated, lack luster beach house on Fripp Island into a coastal retreat complete with southern charm and bright personality. The main living space was opened up to allow for a charming kitchen with open shelving, white painted ship lap, a large inviting island and sleek stainless steel appliances. Nautical details are woven throughout adding to the charisma and simplistic beauty of this coastal home. New dark hardwood floors contrast with the soft white walls and cabinetry, while also coordinating with the dark window sashes and mullions. The new open plan allows an abundance of natural light to wash through the interior space with ease. Tropical vegetation form beautiful views and welcome visitors like an old friend to the grand front stairway. The play between dark and light continues on the exterior with crisp contrast balanced by soft hues and warm stains. What was once nothing more than a shelter, is now a retreat worthy of the paradise that envelops it.
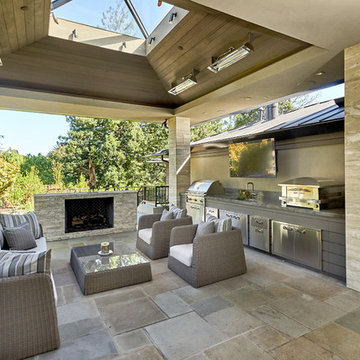
Outdoor Kitchen and Entertaining Patio
Mark Pinkerton - Vi360 Photography
На фото: большой двор на заднем дворе в современном стиле с летней кухней, покрытием из каменной брусчатки и навесом с
На фото: большой двор на заднем дворе в современном стиле с летней кухней, покрытием из каменной брусчатки и навесом с
Фото – интерьеры и экстерьеры

We really brightened the space up by adding a white shiplap feature wall, a neutral gray paint for the walls and a very bright fireplace surround.
На фото: маленькая парадная, изолированная гостиная комната в стиле фьюжн с белыми стенами, ковровым покрытием, стандартным камином, фасадом камина из плитки, телевизором на стене, разноцветным полом и синим диваном для на участке и в саду с
На фото: маленькая парадная, изолированная гостиная комната в стиле фьюжн с белыми стенами, ковровым покрытием, стандартным камином, фасадом камина из плитки, телевизором на стене, разноцветным полом и синим диваном для на участке и в саду с
6



















