Красивые одноэтажные дома в скандинавском стиле – 823 фото фасадов
Сортировать:
Бюджет
Сортировать:Популярное за сегодня
1 - 20 из 823 фото
1 из 4

Источник вдохновения для домашнего уюта: одноэтажный, черный частный загородный дом в скандинавском стиле с двускатной крышей
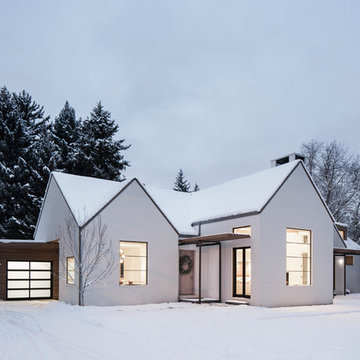
Photos: Mark Weinberg
Interiors: Ann Tempest
Стильный дизайн: кирпичный, белый, одноэтажный дом в скандинавском стиле - последний тренд
Стильный дизайн: кирпичный, белый, одноэтажный дом в скандинавском стиле - последний тренд

Фасад дома облицован скандинавской тонкопиленой доской с поднятым ворсом, окрашенной на производстве.
Оконные откосы и декор — из сухой строганой доски толщиной 45мм.
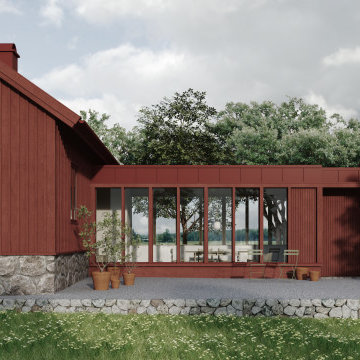
Renovering av mindre, förfallen gård.
Ursprungligen två separata byggnader som sammanlänkas med ny byggnadskropp som innehåller entré och kök.
Источник вдохновения для домашнего уюта: одноэтажный, деревянный, красный частный загородный дом среднего размера в скандинавском стиле
Источник вдохновения для домашнего уюта: одноэтажный, деревянный, красный частный загородный дом среднего размера в скандинавском стиле

На фото: большой, одноэтажный, деревянный, белый частный загородный дом в скандинавском стиле с двускатной крышей, металлической крышей и черной крышей
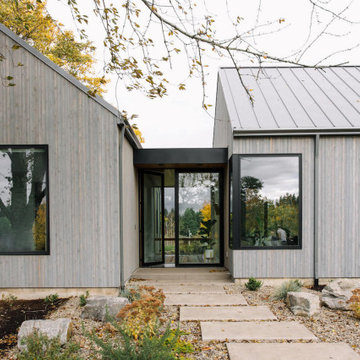
Идея дизайна: одноэтажный, деревянный частный загородный дом в скандинавском стиле с металлической крышей и серой крышей

House Arne
Пример оригинального дизайна: одноэтажный, деревянный, белый частный загородный дом среднего размера в скандинавском стиле с двускатной крышей, черепичной крышей, черной крышей и отделкой планкеном
Пример оригинального дизайна: одноэтажный, деревянный, белый частный загородный дом среднего размера в скандинавском стиле с двускатной крышей, черепичной крышей, черной крышей и отделкой планкеном

The project’s goal is to introduce more affordable contemporary homes for Triangle Area housing. This 1,800 SF modern ranch-style residence takes its shape from the archetypal gable form and helps to integrate itself into the neighborhood. Although the house presents a modern intervention, the project’s scale and proportional parameters integrate into its context.
Natural light and ventilation are passive goals for the project. A strong indoor-outdoor connection was sought by establishing views toward the wooded landscape and having a deck structure weave into the public area. North Carolina’s natural textures are represented in the simple black and tan palette of the facade.
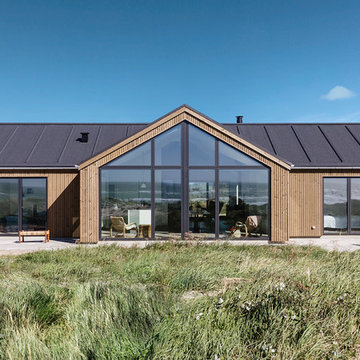
Andre Fotografi
Идея дизайна: одноэтажный, деревянный, коричневый частный загородный дом среднего размера в скандинавском стиле с двускатной крышей и крышей из смешанных материалов
Идея дизайна: одноэтажный, деревянный, коричневый частный загородный дом среднего размера в скандинавском стиле с двускатной крышей и крышей из смешанных материалов

На фото: маленький, одноэтажный, деревянный, черный частный загородный дом в скандинавском стиле с двускатной крышей и крышей из гибкой черепицы для на участке и в саду

фото
На фото: маленький, одноэтажный, деревянный, коричневый частный загородный дом в скандинавском стиле с односкатной крышей и металлической крышей для на участке и в саду с
На фото: маленький, одноэтажный, деревянный, коричневый частный загородный дом в скандинавском стиле с односкатной крышей и металлической крышей для на участке и в саду с

I built this on my property for my aging father who has some health issues. Handicap accessibility was a factor in design. His dream has always been to try retire to a cabin in the woods. This is what he got.
It is a 1 bedroom, 1 bath with a great room. It is 600 sqft of AC space. The footprint is 40' x 26' overall.
The site was the former home of our pig pen. I only had to take 1 tree to make this work and I planted 3 in its place. The axis is set from root ball to root ball. The rear center is aligned with mean sunset and is visible across a wetland.
The goal was to make the home feel like it was floating in the palms. The geometry had to simple and I didn't want it feeling heavy on the land so I cantilevered the structure beyond exposed foundation walls. My barn is nearby and it features old 1950's "S" corrugated metal panel walls. I used the same panel profile for my siding. I ran it vertical to match the barn, but also to balance the length of the structure and stretch the high point into the canopy, visually. The wood is all Southern Yellow Pine. This material came from clearing at the Babcock Ranch Development site. I ran it through the structure, end to end and horizontally, to create a seamless feel and to stretch the space. It worked. It feels MUCH bigger than it is.
I milled the material to specific sizes in specific areas to create precise alignments. Floor starters align with base. Wall tops adjoin ceiling starters to create the illusion of a seamless board. All light fixtures, HVAC supports, cabinets, switches, outlets, are set specifically to wood joints. The front and rear porch wood has three different milling profiles so the hypotenuse on the ceilings, align with the walls, and yield an aligned deck board below. Yes, I over did it. It is spectacular in its detailing. That's the benefit of small spaces.
Concrete counters and IKEA cabinets round out the conversation.
For those who cannot live tiny, I offer the Tiny-ish House.
Photos by Ryan Gamma
Staging by iStage Homes
Design Assistance Jimmy Thornton
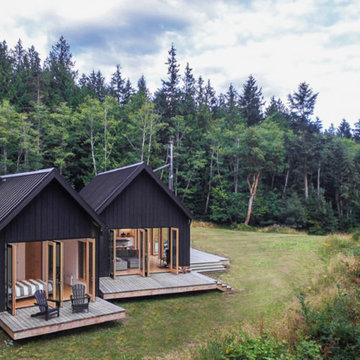
This thoughtfully sited and detailed home is an example of a rural retreat that invites its visitors to unwind - its “great room” a natural gathering place that spills out to expansive decks and opens to the tranquil landscape beyond. Photo credit: Prentiss Balance Wickline Architects.
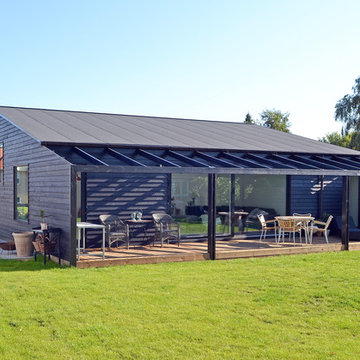
Свежая идея для дизайна: одноэтажный, деревянный, черный дом среднего размера в скандинавском стиле - отличное фото интерьера
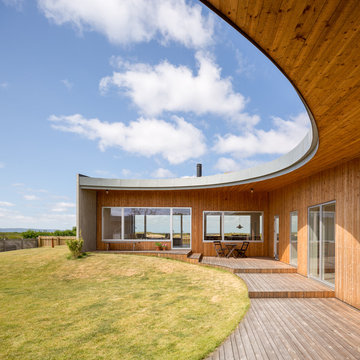
Пример оригинального дизайна: одноэтажный, деревянный, коричневый дом среднего размера в скандинавском стиле с плоской крышей
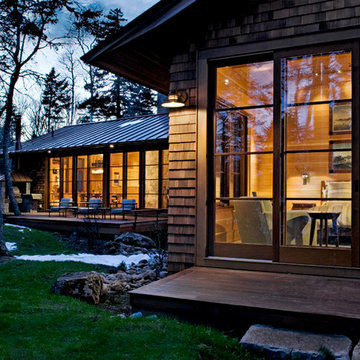
Photos by Rob Karosis
Идея дизайна: одноэтажный, деревянный, коричневый дом среднего размера в скандинавском стиле с двускатной крышей
Идея дизайна: одноэтажный, деревянный, коричневый дом среднего размера в скандинавском стиле с двускатной крышей
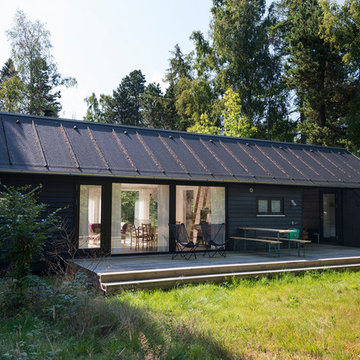
Идея дизайна: одноэтажный, черный, деревянный дом среднего размера в скандинавском стиле с двускатной крышей
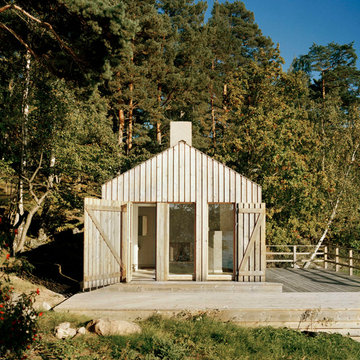
На фото: маленький, одноэтажный, деревянный, бежевый дом в скандинавском стиле с двускатной крышей для на участке и в саду с

Идея дизайна: маленький, одноэтажный, коричневый мини дом в скандинавском стиле для на участке и в саду

The project’s goal is to introduce more affordable contemporary homes for Triangle Area housing. This 1,800 SF modern ranch-style residence takes its shape from the archetypal gable form and helps to integrate itself into the neighborhood. Although the house presents a modern intervention, the project’s scale and proportional parameters integrate into its context.
Natural light and ventilation are passive goals for the project. A strong indoor-outdoor connection was sought by establishing views toward the wooded landscape and having a deck structure weave into the public area. North Carolina’s natural textures are represented in the simple black and tan palette of the facade.
Красивые одноэтажные дома в скандинавском стиле – 823 фото фасадов
1