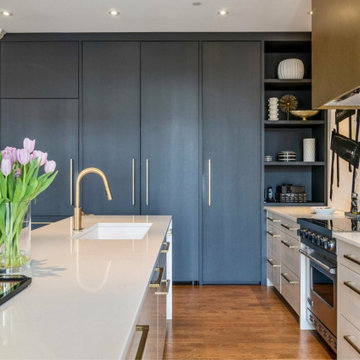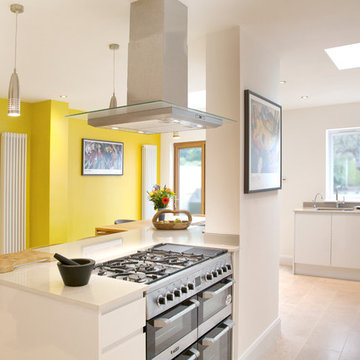Желтая кухня – фото дизайна интерьера
Сортировать:
Бюджет
Сортировать:Популярное за сегодня
381 - 400 из 19 071 фото
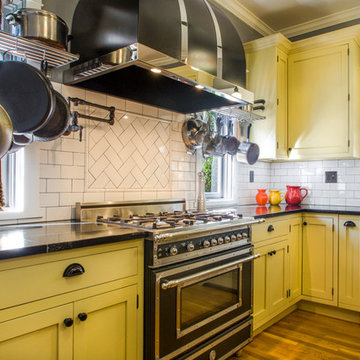
1940s style kitchen remodel, complete with hidden appliances, authentic lighting, and a farmhouse style sink. Photography done by Pradhan Studios Photography.
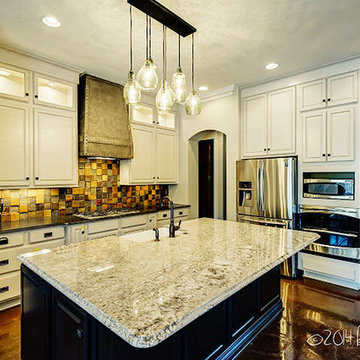
House Plan 16862WG has an exterior to die for and an incredible interior with a stunning vaulted family room.
The home as designed gives you 3 bedroos, 3 baths and over 2,200 square feet of living space. Ready when you are. Where do YOU want to build?
Full Specs and Order Plans http://bit.ly/16862wg
MORE PHOTOS
Google+ photo album http://bit.ly/16862wg-g
Facebook photo album http://bit.ly/16862wg-f
Photo Credit: Beth Fellhoelter
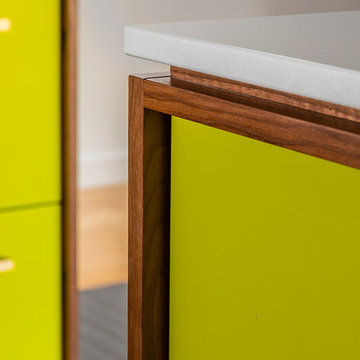
Drummond 7835 was in need of a bit of a modern revival to fit the open nature of the house. The configuration is relatively the same. We removed the wall separating the kitchen from the living room allowing the homeowner to take advantage of the wonderful light and visual connection to the back yard. The casework was fabricated at our studio here in Kansas City and is constructed of walnut veneered plywood accented with lime and blue fronts. The utility room was further defined by adding a which also allowed the new kitchen to gain some full height pantry storage. Photography by Bob Greenspan Photography
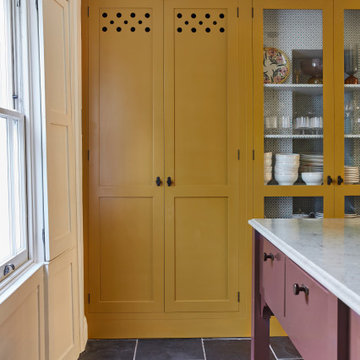
Basement Georgian kitchen with black limestone, yellow shaker cabinets and open and freestanding kitchen island. War and cherry marble, midcentury accents, leading onto a dining room.

На фото: п-образная кухня-гостиная среднего размера в стиле неоклассика (современная классика) с одинарной мойкой, фасадами с декоративным кантом, белыми фасадами, столешницей из кварцевого агломерата, белым фартуком, фартуком из керамической плитки, техникой из нержавеющей стали, темным паркетным полом, островом, коричневым полом, желтой столешницей и многоуровневым потолком
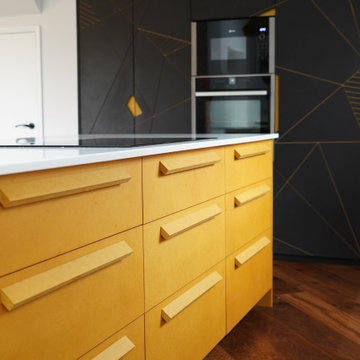
We had the opportunity of creating a truly unique kitchen. We have not created something like this before, nor have we seen such a kitchen. The main material is valchromat which has been routed to create a distinct pattern in the doors.
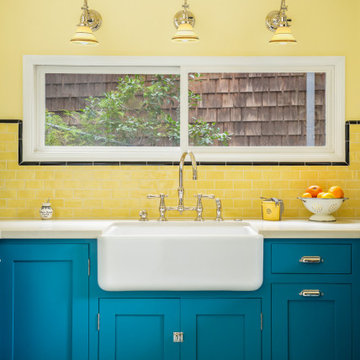
This small kitchen and dining nook is packed full of character and charm (just like it's owner). Custom cabinets utilize every available inch of space with internal accessories

Один из реализованных нами проектов – кухня Häcker Bristol. Рамочные фасады произведены из массива ясеня и сверху покрыты матовым лаком цвета бархатный синий. Верхний ряд шкафов визуально облегчен за счет стеклянных вставок. Столешница изготовлена из ламината в контрастном оттенке Саленто серо-бежевый. Чтобы избежать лишних акцентов, мойку и смеситель подобрали в тон рабочей поверхности. Вся бытовая техника, за исключением духового шкафа, встроена в шкафы с глухими фасадами. Для удобства пользования рабочей поверхностью в нижние панели навесные шкафов встроены LED-светильники. Данная модель спроектирована для помещения, объединившего в себе несколько функциональных зон: столовую, гостиную и кухню. Дизайнер проекта – Ольга Тищенко.
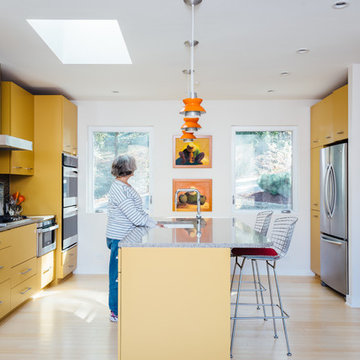
Brett Zamore Design
Стильный дизайн: кухня в стиле модернизм с плоскими фасадами и желтыми фасадами - последний тренд
Стильный дизайн: кухня в стиле модернизм с плоскими фасадами и желтыми фасадами - последний тренд
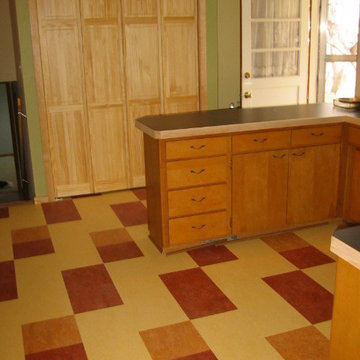
Colors: Henna, Natural Corn, Barbados
На фото: п-образная кухня среднего размера в стиле рустика с обеденным столом, белыми фасадами, полом из линолеума, островом и плоскими фасадами
На фото: п-образная кухня среднего размера в стиле рустика с обеденным столом, белыми фасадами, полом из линолеума, островом и плоскими фасадами
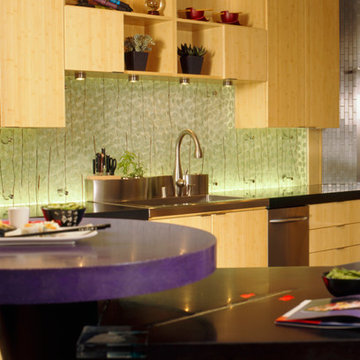
How do you transform a galley kitchen into a chef's dream space with 14 appliances for two cooks? This is the project that transformed a home!
Green conscious choices! Bamboo cabinetry, concrete counter tops in black and eggplant, slate flooring. Homeowners meaningful trinkets were embedded into the counter tops along with metal rods near the wok to use as a hot plate! Meteorite illuminated with LED under lighting switched with a counter mounted air switch (like for the disposals!).... Integrated cooking included WOK induction, flat induction, gas cook top, coffee maker, steam cooker...
The most gorgeous wave backed Julien sink with integrated sponge drawer so you don't ever have to see it.
I illuminated the "money plant" 3 form glass back splashes that create an unexpected soothing feeling even with all the drama!

This beautiful estate is positioned with beautiful views and mountain sides around which is why the client loves it so much and never wants to leave. She has lots of pretty decor and treasures she had collected over the years of travelling and wanted to give the home a facelift and better display those items, including a Murano glass chandelier from Italy. The kitchen had a strange peninsula and dining nook that we removed and replaced with a kitchen continent (larger than an island) and built in around the patio door that hide outlets and controls and other supplies. We changed all the flooring, stairway and railing including the gallery area, fireplaces, entryway and many other touches, completely updating the downstairs. Upstairs we remodeled the master bathroom, walk-in closet and after everything was done, she loved it so much that she had us come back a few years later to add another patio door with built in downstairs and an elevator from the master suite to the great room and also opened to a spa outside. (Photo credit; Shawn Lober Construction)
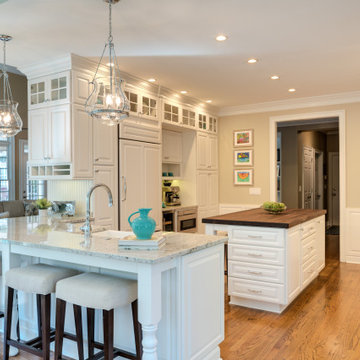
Traditional White Kitchen
Источник вдохновения для домашнего уюта: огромная кухня в классическом стиле
Источник вдохновения для домашнего уюта: огромная кухня в классическом стиле

Свежая идея для дизайна: п-образная кухня в стиле неоклассика (современная классика) с обеденным столом, врезной мойкой, белыми фасадами, бежевым фартуком, техникой из нержавеющей стали, полом из сланца, островом, разноцветным полом и серой столешницей - отличное фото интерьера
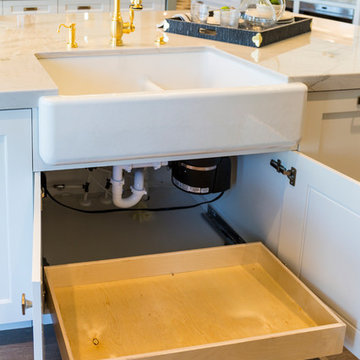
Источник вдохновения для домашнего уюта: огромная угловая кухня в стиле неоклассика (современная классика) с с полувстраиваемой мойкой (с передним бортиком), фасадами в стиле шейкер, белыми фасадами, столешницей из кварцита, белым фартуком, фартуком из каменной плиты, техникой под мебельный фасад, паркетным полом среднего тона, двумя и более островами и коричневым полом
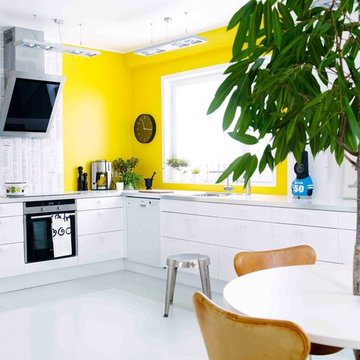
На фото: угловая кухня среднего размера в современном стиле с обеденным столом, одинарной мойкой, плоскими фасадами, белыми фасадами, столешницей из бетона и техникой из нержавеющей стали без острова
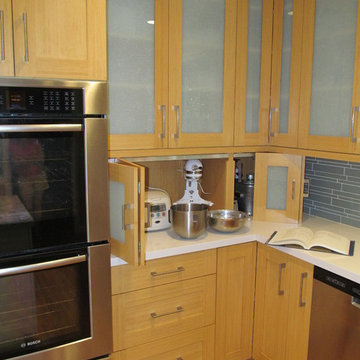
Appliance garage with bifold doors maximizes storage and hides 5 countertop appliances
Источник вдохновения для домашнего уюта: кухня в современном стиле с столешницей из кварцевого агломерата, синим фартуком, техникой из нержавеющей стали и островом
Источник вдохновения для домашнего уюта: кухня в современном стиле с столешницей из кварцевого агломерата, синим фартуком, техникой из нержавеющей стали и островом
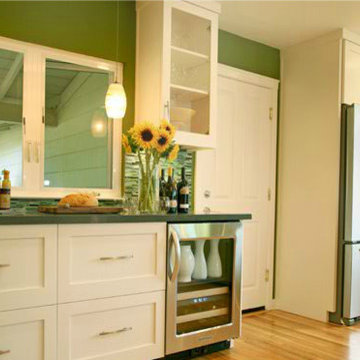
Kitchen Design by Ida York Interior Design. Photography by Robert Hatch
На фото: угловая кухня-гостиная среднего размера в современном стиле с фасадами в стиле шейкер, белыми фасадами, фартуком из удлиненной плитки, светлым паркетным полом, островом и бежевым полом
На фото: угловая кухня-гостиная среднего размера в современном стиле с фасадами в стиле шейкер, белыми фасадами, фартуком из удлиненной плитки, светлым паркетным полом, островом и бежевым полом
Желтая кухня – фото дизайна интерьера
20
