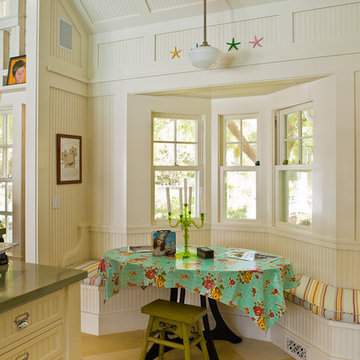Желтая кухня с эркером – фото дизайна интерьера
Сортировать:
Бюджет
Сортировать:Популярное за сегодня
1 - 4 из 4 фото
1 из 3

Project: 6000 sq. ft. Pebble Beach estate. Kitchen and Breakfast Nook.
Пример оригинального дизайна: отдельная, параллельная кухня среднего размера в классическом стиле с столешницей из плитки, двойной мойкой, фасадами в стиле шейкер, светлыми деревянными фасадами, белым фартуком, фартуком из керамической плитки, паркетным полом среднего тона, островом, шторами на окнах и эркером
Пример оригинального дизайна: отдельная, параллельная кухня среднего размера в классическом стиле с столешницей из плитки, двойной мойкой, фасадами в стиле шейкер, светлыми деревянными фасадами, белым фартуком, фартуком из керамической плитки, паркетным полом среднего тона, островом, шторами на окнах и эркером

Design Excellence Award winning kitchen.
The open kitchen and family room coordinate in colors and performance fabrics; the vertical striped chair backs are echoed in sofa throw pillows. The antique brass chandelier adds warmth and history. The island has a double custom edge countertop providing a unique feature to the island, adding to its importance. The breakfast nook with custom banquette has coordinated performance fabrics. Photography: Lauren Hagerstrom
Photography-LAUREN HAGERSTROM

Covenant Kitchens & Baths teamed up with Superior Woodcraft to create a kitchen that provides utility, beauty and harmony. This project was so successful that it graces the cover of Dream Kitchens and Baths – Best of the Best-30 Timeless Looks, Spring 2011
Photo credit: Jim Fiora

Victorian Pool House
Architect: Greg Klein at John Malick & Associates
Photograph by Jeannie O'Connor
Источник вдохновения для домашнего уюта: кухня в стиле кантри с обеденным столом и эркером
Источник вдохновения для домашнего уюта: кухня в стиле кантри с обеденным столом и эркером
Желтая кухня с эркером – фото дизайна интерьера
1