Желтая кухня с кладовкой – фото дизайна интерьера
Сортировать:
Бюджет
Сортировать:Популярное за сегодня
1 - 20 из 251 фото
1 из 3

Источник вдохновения для домашнего уюта: п-образная кухня в стиле неоклассика (современная классика) с кладовкой, открытыми фасадами и серыми фасадами без острова

This whole house remodel integrated the kitchen with the dining room, entertainment center, living room and a walk in pantry. We remodeled a guest bathroom, and added a drop zone in the front hallway dining.

Photography by Nick Smith
Стильный дизайн: кухня в современном стиле с кладовкой, плоскими фасадами, черными фасадами и полом из керамогранита - последний тренд
Стильный дизайн: кухня в современном стиле с кладовкой, плоскими фасадами, черными фасадами и полом из керамогранита - последний тренд

Following extensive refurbishment, the owners of this converted malthouse replaced their small and cramped 70s style kitchen with a leading edge yet artisan-built kitchen that truly is the heart of the home
The solid wood cabinets contrast beautifully with the sandstone floor and the large cooking hearth, with the island being the focus of this working kitchen.
To complement the kitchen, Hill Farm also created a handmade table complete with matching granite top. The perfect place for a brew!
Photo: Clive Doyle

Jeff Herr
Источник вдохновения для домашнего уюта: параллельная кухня среднего размера в современном стиле с белыми фасадами, кладовкой, врезной мойкой, столешницей из акрилового камня, серым фартуком, техникой из нержавеющей стали, темным паркетным полом, островом и фасадами в стиле шейкер
Источник вдохновения для домашнего уюта: параллельная кухня среднего размера в современном стиле с белыми фасадами, кладовкой, врезной мойкой, столешницей из акрилового камня, серым фартуком, техникой из нержавеющей стали, темным паркетным полом, островом и фасадами в стиле шейкер

A European-California influenced Custom Home sits on a hill side with an incredible sunset view of Saratoga Lake. This exterior is finished with reclaimed Cypress, Stucco and Stone. While inside, the gourmet kitchen, dining and living areas, custom office/lounge and Witt designed and built yoga studio create a perfect space for entertaining and relaxation. Nestle in the sun soaked veranda or unwind in the spa-like master bath; this home has it all. Photos by Randall Perry Photography.

Photo by: David Papazian Photography
На фото: п-образная кухня в современном стиле с кладовкой, открытыми фасадами, черными фасадами, паркетным полом среднего тона и коричневым полом без острова
На фото: п-образная кухня в современном стиле с кладовкой, открытыми фасадами, черными фасадами, паркетным полом среднего тона и коричневым полом без острова
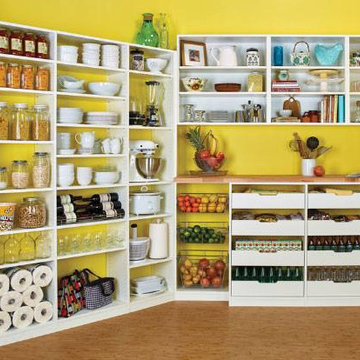
Пример оригинального дизайна: кухня в классическом стиле с кладовкой, фасадами с выступающей филенкой, бежевыми фасадами, столешницей из бетона, бежевым фартуком, белой техникой и темным паркетным полом без острова

A wide shot, showing just how much storage is gained with a pull out pantry. Items are covered and out of the way, but easily accessible from both sides of the cabinet. Fewer lost cans!
Photos by Aaron Ziltener
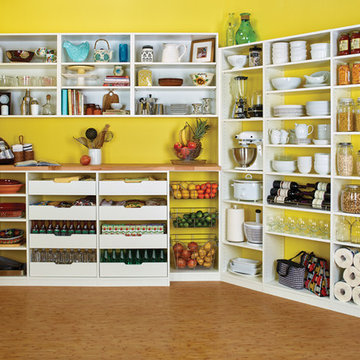
На фото: кухня среднего размера в современном стиле с кладовкой, открытыми фасадами, белыми фасадами, паркетным полом среднего тона и коричневым полом

Pull out drawers create accessible storage solution in a tall pantry cabinet.
На фото: маленькая кухня в современном стиле с кладовкой, одинарной мойкой, плоскими фасадами, темными деревянными фасадами, зеленым фартуком, техникой из нержавеющей стали и паркетным полом среднего тона без острова для на участке и в саду
На фото: маленькая кухня в современном стиле с кладовкой, одинарной мойкой, плоскими фасадами, темными деревянными фасадами, зеленым фартуком, техникой из нержавеющей стали и паркетным полом среднего тона без острова для на участке и в саду

The client wanted to re-use her existing pot rack in the design.
Стильный дизайн: п-образная кухня среднего размера в стиле неоклассика (современная классика) с врезной мойкой, фасадами в стиле шейкер, белыми фасадами, столешницей из кварцевого агломерата, желтым фартуком, фартуком из керамической плитки, техникой из нержавеющей стали, паркетным полом среднего тона, полуостровом, коричневым полом, серой столешницей и кладовкой - последний тренд
Стильный дизайн: п-образная кухня среднего размера в стиле неоклассика (современная классика) с врезной мойкой, фасадами в стиле шейкер, белыми фасадами, столешницей из кварцевого агломерата, желтым фартуком, фартуком из керамической плитки, техникой из нержавеющей стали, паркетным полом среднего тона, полуостровом, коричневым полом, серой столешницей и кладовкой - последний тренд

Идея дизайна: кухня в стиле неоклассика (современная классика) с кладовкой, врезной мойкой, фасадами в стиле шейкер, белыми фасадами, темным паркетным полом, коричневым полом, белой столешницей, белым фартуком, фартуком из плитки кабанчик и столешницей из кварцевого агломерата

На фото: маленькая прямая кухня в стиле фьюжн с кладовкой, накладной мойкой, плоскими фасадами, светлыми деревянными фасадами, деревянной столешницей, бежевым фартуком, фартуком из дерева, белой техникой, бетонным полом, серым полом и бежевой столешницей без острова для на участке и в саду
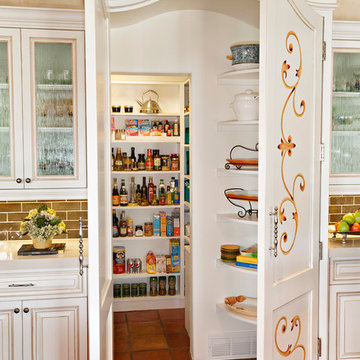
Photo by: Karen Shell
Источник вдохновения для домашнего уюта: кухня в средиземноморском стиле с фасадами с выступающей филенкой, белыми фасадами, коричневым фартуком, фартуком из плитки кабанчик и кладовкой
Источник вдохновения для домашнего уюта: кухня в средиземноморском стиле с фасадами с выступающей филенкой, белыми фасадами, коричневым фартуком, фартуком из плитки кабанчик и кладовкой
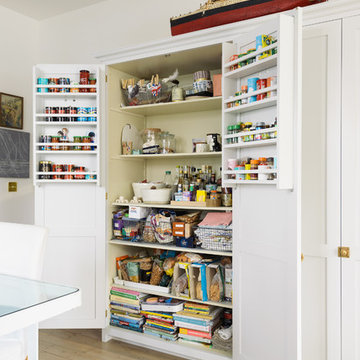
deVOL Kitchens
Свежая идея для дизайна: кухня в стиле кантри с кладовкой, фасадами в стиле шейкер, белыми фасадами, светлым паркетным полом и бежевым полом - отличное фото интерьера
Свежая идея для дизайна: кухня в стиле кантри с кладовкой, фасадами в стиле шейкер, белыми фасадами, светлым паркетным полом и бежевым полом - отличное фото интерьера
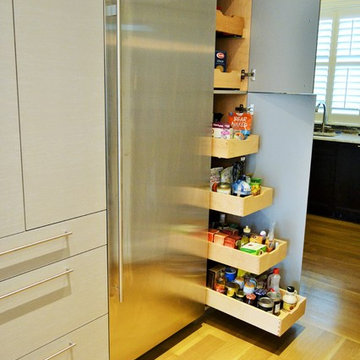
Lew Tischler
Пример оригинального дизайна: большая угловая кухня в современном стиле с кладовкой, врезной мойкой, стеклянными фасадами, светлыми деревянными фасадами, белым фартуком, фартуком из стеклянной плитки, техникой из нержавеющей стали, светлым паркетным полом и островом
Пример оригинального дизайна: большая угловая кухня в современном стиле с кладовкой, врезной мойкой, стеклянными фасадами, светлыми деревянными фасадами, белым фартуком, фартуком из стеклянной плитки, техникой из нержавеющей стали, светлым паркетным полом и островом

This creative transitional space was transformed from a very dated layout that did not function well for our homeowners - who enjoy cooking for both their family and friends. They found themselves cooking on a 30" by 36" tiny island in an area that had much more potential. A completely new floor plan was in order. An unnecessary hallway was removed to create additional space and a new traffic pattern. New doorways were created for access from the garage and to the laundry. Just a couple of highlights in this all Thermador appliance professional kitchen are the 10 ft island with two dishwashers (also note the heated tile area on the functional side of the island), double floor to ceiling pull-out pantries flanking the refrigerator, stylish soffited area at the range complete with burnished steel, niches and shelving for storage. Contemporary organic pendants add another unique texture to this beautiful, welcoming, one of a kind kitchen! Photos by David Cobb Photography.

2018 Artisan Home Tour
Photo: LandMark Photography
Builder: City Homes, LLC
На фото: угловая кухня в классическом стиле с кладовкой, открытыми фасадами, белыми фасадами, паркетным полом среднего тона, коричневым полом и коричневой столешницей с
На фото: угловая кухня в классическом стиле с кладовкой, открытыми фасадами, белыми фасадами, паркетным полом среднего тона, коричневым полом и коричневой столешницей с

Bergen County, NJ - Traditional - Kitchen Designed by Bart Lidsky of The Hammer & Nail Inc.
Photography by: Steve Rossi
This classic white kitchen creamy white Rutt Handcrafted Cabinetry and espresso Stained Rift White Oak Base Cabinetry. The highly articulated storage is a functional hidden feature of this kitchen. The countertops are 2" Thick Danby Marble with a mosaic marble backsplash. Pendant lights are built into the cabinetry above the sink.
http://thehammerandnail.com
#BartLidsky #HNdesigns #KitchenDesign
Желтая кухня с кладовкой – фото дизайна интерьера
1