Желтая кухня с белым полом – фото дизайна интерьера
Сортировать:
Бюджет
Сортировать:Популярное за сегодня
1 - 20 из 66 фото
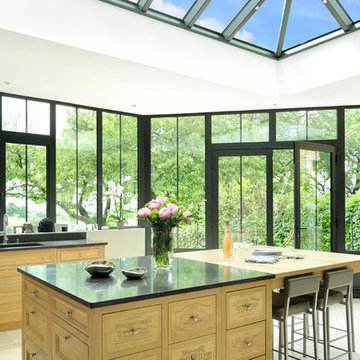
Photographe : Frenchie Cristogatin.
На фото: кухня в средиземноморском стиле с двумя и более островами и белым полом с
На фото: кухня в средиземноморском стиле с двумя и более островами и белым полом с

На фото: маленькая угловая кухня в современном стиле с плоскими фасадами, коричневыми фасадами, мраморной столешницей, мраморным полом, двумя и более островами и белым полом для на участке и в саду с

Ocean front, Luxury home in Miami Beach
Projects by J Design Group, Your friendly Interior designers firm in Miami, FL. at your service.
AVENTURA MAGAZINE selected our client’s luxury 5000 Sf ocean front apartment in Miami Beach, to publish it in their issue and they Said:
Story by Linda Marx, Photography by Daniel Newcomb
Light & Bright
New York snowbirds redesigned their Miami Beach apartment to take advantage of the tropical lifestyle.
New York snowbirds redesigned their Miami Beach apartment to take advantage of the tropical lifestyle.
WHEN INTERIOR DESIGNER JENNIFER CORREDOR was asked to recreate a four-bedroom, six-bath condominium at The Bath Club in Miami Beach, she seized the opportunity to open the rooms and better utilize the vast ocean views.
In five months last year, the designer transformed a dark and closed 5,000-square-foot unit located on a high floor into a series of sweeping waterfront spaces and updated the well located apartment into a light and airy retreat for a sports-loving family of five.
“They come down from New York every other weekend and wanted to make their waterfront home a series of grand open spaces,” says Jennifer Corrredor, of the J. Design Group in Miami, a firm specializing in modern and contemporary interiors. “Since many of the rooms face the ocean, it made sense to open and lighten up the home, taking advantage of the awesome views of the sea and the bay.”
The designer used 40 x 40 all white tile throughout the apartment as a clean base. This way, her sophisticated use of color would stand out and bring the outdoors in.
The close-knit family members—two parents and three boys in college—like to do things together. But there were situations to overcome in the process of modernizing and opening the space. When Jennifer Corredor was briefed on their desires, nothing seemed too daunting. The confident designer was ready to delve in. For example, she fixed an area at the front door
that was curved. “The wood was concave so I straightened it out,” she explains of a request from the clients. “It was an obstacle that I overcame as part of what I do in a redesign. I don’t consider it a difficult challenge. Improving what I see is part of the process.”
She also tackled the kitchen with gusto by demolishing a wall. The kitchen had formerly been enclosed, which was a waste of space and poor use of available waterfront ambience. To create a grand space linking the kitchen to the living room and dining room area, something had to go. Once the wall was yesterday’s news, she relocated the refrigerator and freezer (two separate appliances) to the other side of the room. This change was a natural functionality in the new open space. “By tearing out the wall, the family has a better view of the kitchen from the living and dining rooms,” says Jennifer Corredor, who also made it easier to walk in and out of one area and into the other. “The views of the larger public space and the surrounding water are breathtaking.
Opening it up changed everything.”
They clients can now see the kitchen from the living and dining areas, and at the same time, dwell in an airy and open space instead of feeling stuck in a dark enclosed series of rooms. In fact, the high-top bar stools that Jennifer Corredor selected for the kitchen can be twirled around to use for watching TV in the living room.
In keeping with the theme of moving seamlessly from one room to the other, Corredor designed a subtle wall of glass in the living room along with lots of comfortable seating. This way, all family members feel at ease while relaxing, talking, or watching sporting events on the large flat screen television. “For this room, I wanted more open space, light and a supreme airy feeling,” she says. “With the glass design making a statement, it quickly became the star of the show.”…….
….. To add texture and depth, Jennifer Corredor custom created wood doors here, and in other areas of the home. They provide a nice contrast to the open Florida tropical feel. “I added character to the openness by using exotic cherry wood,” she says. “I repeated this throughout the home and it works well.”
Known for capturing the client’s vision while adding her own innovative twists, Jennifer Corredor lightened the family room, giving it a contemporary and modern edge with colorful art and matching throw pillows on the sofas. She added a large beige leather ottoman as the center coffee table in the room. This round piece was punctuated with a bold-toned flowering plant atop. It effortlessly matches the pillows and colors of the contemporary canvas.
Jennifer Corredor also gutted all of the bathrooms, resulting in a major redesign of the master. She jettisoned the whirlpool and created the dazzling illusion of a floating tub. From an area where there were two toilets, she eliminated one to make a grand rectangular shower, which became an overall showpiece. The master bath went from being just a functional water closet to a sophisticated spa-like space. “The client said I was ‘delicious’ after seeing the change,” laughed Jennifer Corredor, who emphasized that her clients love their part-time life in South Florida more each time they come down. Even when the husband has to work from their Miami Beach digs, he is surrounded by tropical beauty. For instance, there are times when the master bedroom must double as the husband’s home office.
The room had to be large enough to accommodate a working space for this purpose. So Jennifer Corredor placed an appropriate table near the window and across from the king-size bed. “No blocking of the amazing water view was necessary,” she says. “I kept an open space with a lot of white so It functions well and the work space fits right in.” She repeated the bold modern art in the room as well as in the guest bedroom, which also has a workspace for the sons when they are home from school and need to study.
The designer is still happy and glowing with the results of her toil in this apartment. She gets a “spiritual feeling” when she walks inside. “It is so peaceful and serene, with subtle hints of explosive statements,” she says. “The entire space is open, yet anchored by the warmth of the exotic woods.” The client wrote Jennifer Corredor a letter at the end of the project congratulating her on a
job well done. She revealed that owning a Miami Beach home was her husband’s dream 30 years ago. “Now we have a quality perfect yet practical home,” she wrote to the designer. “You solved the challenges, and the end
result far exceeds our expectations. We love it.”
Thanks for your interest in our Contemporary Interior Design projects and if you have any question please do not hesitate to ask us.
http://www.JDesignGroup.com
305.444.4611
Modern Interior designer Miami. Contemporary
Miami
Miami Interior Designers
Miami Interior Designer
Interior Designers Miami
Interior Designer Miami
Modern Interior Designers
Modern Interior Designer
Modern interior decorators
Modern interior decorator
Contemporary Interior Designers
Contemporary Interior Designer
Interior design decorators
Interior design decorator
Interior Decoration and Design
Black Interior Designers
Black Interior Designer
Interior designer
Interior designers
Interior design decorators
Interior design decorator
Home interior designers
Home interior designer
Interior design companies
Interior decorators
Interior decorator
Decorators
Decorator
Miami Decorators
Miami Decorator
Decorators Miami
Decorator Miami
Interior Design Firm
Interior Design Firms
Interior Designer Firm
Interior Designer Firms
Interior design
Interior designs
home decorators
Interior decorating Miami
Best Interior Designers.
225 Malaga Ave.
Coral Gable, FL 33134
http://www.JDesignGroup.com
305.444.4611
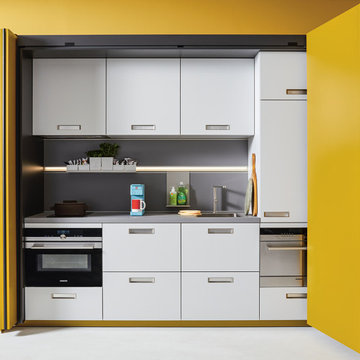
Offen, wenn man sie braucht. Zu, wenn man mal keine Lust hat, gleich aufzuräumen. Die Kitchenette mit Fronten in fröhlichem Curry vereint kompakte Funktionalität, eine wohnliche Wirkung und uneingeschränktes Kochvergnügen – auch in kleinen Räumen oder Büros. Hinter den Einschubtüren lassen sich Küchengeräte und Stauraum perfekt verstecken und auch die Nische bleibt nicht ungenutzt, dem beleuchteten Nischenpaneel zur Aufbewahrung von Kräutern und Co. sei Dank.
Open when it is needed, shut if you can‘t be bothered to tidy up right away. The kitchenette with fronts in bright curry combines compact functionality, a homely feel and unlimited cooking pleasure – also in small rooms or offices. Behind the retractable doors, there is enough space to hide kitchen appliances and other things and, thanks to the illuminated recess profile for herbs and other things, also the recess does not remain unused.

На фото: п-образная кухня среднего размера в стиле ретро с обеденным столом, накладной мойкой, плоскими фасадами, зеленым фартуком, техникой из нержавеющей стали, полом из терраццо, белым полом, черной столешницей и фасадами цвета дерева среднего тона без острова
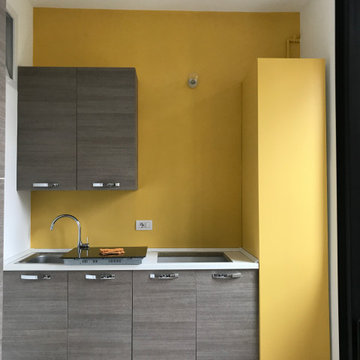
restyling di una cucina esistente, con rimozione totale delle piastrelle da tutte le pareti, finitura pareti con vernice a base di resina
На фото: маленькая отдельная, прямая кухня в современном стиле с одинарной мойкой, фасадами с декоративным кантом, светлыми деревянными фасадами, столешницей из акрилового камня, бетонным полом, белым полом, белой столешницей и многоуровневым потолком без острова для на участке и в саду с
На фото: маленькая отдельная, прямая кухня в современном стиле с одинарной мойкой, фасадами с декоративным кантом, светлыми деревянными фасадами, столешницей из акрилового камня, бетонным полом, белым полом, белой столешницей и многоуровневым потолком без острова для на участке и в саду с

Refurbishment of a Grade II* Listed Country house with outbuildings in the Cotswolds. The property dates from the 17th Century and was extended in the 1920s by the noted Cotswold Architect Detmar Blow. The works involved significant repairs and restoration to the stone roof, detailing and metal windows, as well as general restoration throughout the interior of the property to bring it up to modern living standards. A new heating system was provided for the whole site, along with new bathrooms, playroom room and bespoke joinery. A new, large garden room extension was added to the rear of the property which provides an open-plan kitchen and dining space, opening out onto garden terraces.
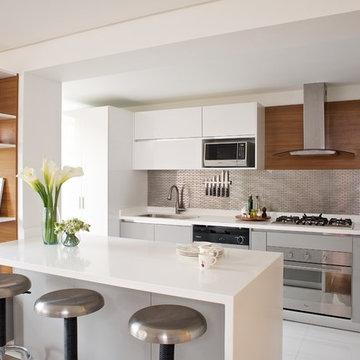
Свежая идея для дизайна: угловая кухня в современном стиле с одинарной мойкой, плоскими фасадами, белыми фасадами, фартуком цвета металлик, фартуком из металлической плитки, техникой из нержавеющей стали, полуостровом, белым полом, белой столешницей и барной стойкой - отличное фото интерьера

Стильный дизайн: маленькая отдельная, угловая кухня в современном стиле с одинарной мойкой, техникой из нержавеющей стали, полом из керамогранита, плоскими фасадами, желтыми фасадами, деревянной столешницей, серым фартуком, белым полом и бежевой столешницей без острова для на участке и в саду - последний тренд
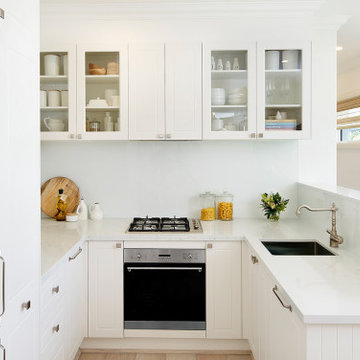
Sydney Premier Twin Option 5 - Granny Flat kitchen
Источник вдохновения для домашнего уюта: маленькая п-образная кухня в стиле неоклассика (современная классика) с врезной мойкой, белыми фасадами, белым фартуком, фартуком из стекла, белым полом, белой столешницей и фасадами с выступающей филенкой без острова для на участке и в саду
Источник вдохновения для домашнего уюта: маленькая п-образная кухня в стиле неоклассика (современная классика) с врезной мойкой, белыми фасадами, белым фартуком, фартуком из стекла, белым полом, белой столешницей и фасадами с выступающей филенкой без острова для на участке и в саду
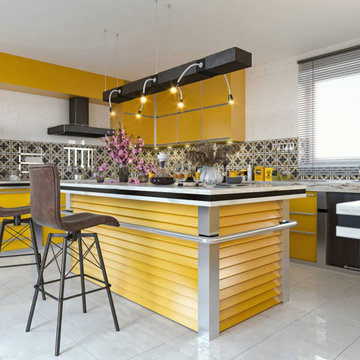
Extensive or compact, no details will be neglected
Свежая идея для дизайна: отдельная, угловая кухня в стиле модернизм с накладной мойкой, открытыми фасадами, желтыми фасадами, столешницей из акрилового камня, разноцветным фартуком, фартуком из мрамора, техникой из нержавеющей стали, мраморным полом, островом, белым полом и желтой столешницей - отличное фото интерьера
Свежая идея для дизайна: отдельная, угловая кухня в стиле модернизм с накладной мойкой, открытыми фасадами, желтыми фасадами, столешницей из акрилового камня, разноцветным фартуком, фартуком из мрамора, техникой из нержавеющей стали, мраморным полом, островом, белым полом и желтой столешницей - отличное фото интерьера

Simon Devitt Photograher
Стильный дизайн: угловая кухня в современном стиле с обеденным столом, плоскими фасадами, черными фасадами, столешницей из нержавеющей стали, серым фартуком, техникой из нержавеющей стали, полуостровом, белым полом, серой столешницей и монолитной мойкой - последний тренд
Стильный дизайн: угловая кухня в современном стиле с обеденным столом, плоскими фасадами, черными фасадами, столешницей из нержавеющей стали, серым фартуком, техникой из нержавеющей стали, полуостровом, белым полом, серой столешницей и монолитной мойкой - последний тренд

Abbiamo fatto fare dal falegname alcuni elementi per integrare ed allineare le ante dei pensili di questa cucina per svecchiare i colori e le forme.
Пример оригинального дизайна: угловая кухня среднего размера в современном стиле с обеденным столом, двойной мойкой, плоскими фасадами, бежевыми фасадами, столешницей из ламината, фартуком цвета металлик, черной техникой, полом из терраццо, белым полом и бежевой столешницей без острова
Пример оригинального дизайна: угловая кухня среднего размера в современном стиле с обеденным столом, двойной мойкой, плоскими фасадами, бежевыми фасадами, столешницей из ламината, фартуком цвета металлик, черной техникой, полом из терраццо, белым полом и бежевой столешницей без острова
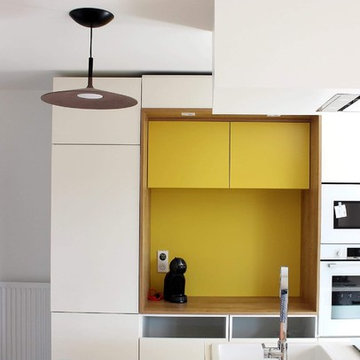
Cuisine sur mesure: médium plaqué chêne/ medium peint / hotte encastrée
jardinière aromatique intégrée à l'ilôt central
Table à manger sur mesure en chêne/piétement métal
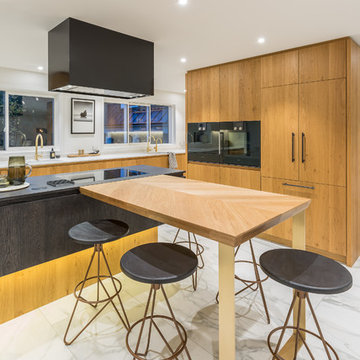
Designer Natalie Du Bois
Photographer: Kallan Mac Leod
Свежая идея для дизайна: большая угловая кухня в современном стиле с кладовкой, врезной мойкой, плоскими фасадами, светлыми деревянными фасадами, столешницей из кварцевого агломерата, белым фартуком, фартуком из каменной плитки, черной техникой, полом из керамогранита, двумя и более островами и белым полом - отличное фото интерьера
Свежая идея для дизайна: большая угловая кухня в современном стиле с кладовкой, врезной мойкой, плоскими фасадами, светлыми деревянными фасадами, столешницей из кварцевого агломерата, белым фартуком, фартуком из каменной плитки, черной техникой, полом из керамогранита, двумя и более островами и белым полом - отличное фото интерьера
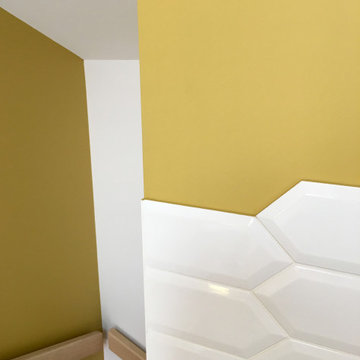
Détail de la faïence.
Источник вдохновения для домашнего уюта: кухня в стиле модернизм с белым фартуком, фартуком из керамической плитки, деревянным полом и белым полом
Источник вдохновения для домашнего уюта: кухня в стиле модернизм с белым фартуком, фартуком из керамической плитки, деревянным полом и белым полом
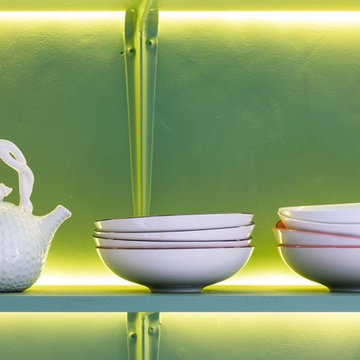
Small kitchen for 1950's Bauhaus architect designed building.
Свежая идея для дизайна: маленькая отдельная, прямая кухня с с полувстраиваемой мойкой (с передним бортиком), открытыми фасадами, зелеными фасадами, деревянной столешницей, зеленым фартуком, черной техникой, полом из керамогранита, белым полом и бежевой столешницей для на участке и в саду - отличное фото интерьера
Свежая идея для дизайна: маленькая отдельная, прямая кухня с с полувстраиваемой мойкой (с передним бортиком), открытыми фасадами, зелеными фасадами, деревянной столешницей, зеленым фартуком, черной техникой, полом из керамогранита, белым полом и бежевой столешницей для на участке и в саду - отличное фото интерьера
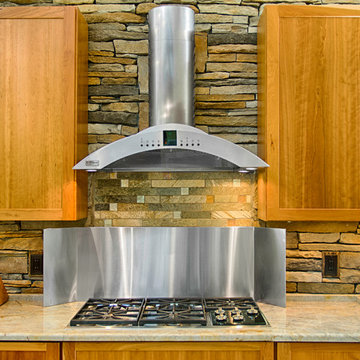
Свежая идея для дизайна: большая кухня в современном стиле с светлыми деревянными фасадами, гранитной столешницей, фартуком из каменной плитки, техникой из нержавеющей стали, обеденным столом, врезной мойкой, фасадами в стиле шейкер, серым фартуком, полом из керамической плитки, двумя и более островами и белым полом - отличное фото интерьера
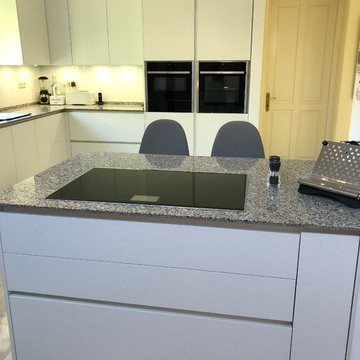
Crear el concepto abierto de la cocina al salon, con una península para pa zona de cocción, un discreto armario en la trasera donde se alojan lavadora y secadora, y el resto de mobiliario de cocina y electrodomésticos, en la L que delimita el resto del espacio de la cocina.
La zona de fregado con visual directa al jardín a través de la ventana lateral.
Muy luminosa gracias también al gran lucernario.
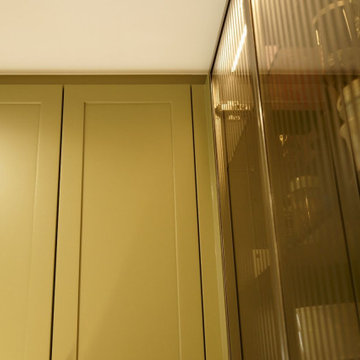
На фото: маленькая отдельная, угловая кухня в современном стиле с врезной мойкой, фасадами с филенкой типа жалюзи, зелеными фасадами, мраморной столешницей, желтым фартуком, фартуком из мрамора, белой техникой, мраморным полом, белым полом и коричневой столешницей без острова для на участке и в саду
Желтая кухня с белым полом – фото дизайна интерьера
1