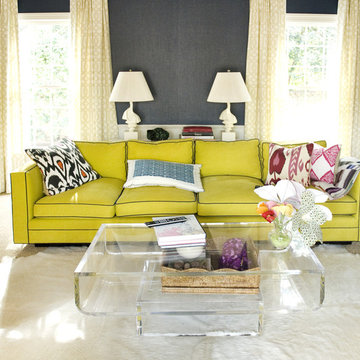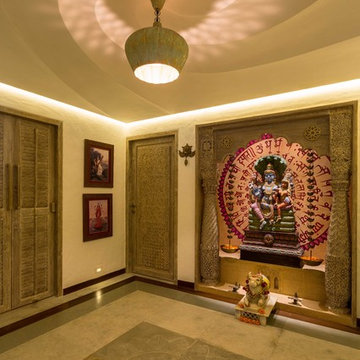Желтая гостиная комната – фото дизайна интерьера
Сортировать:
Бюджет
Сортировать:Популярное за сегодня
101 - 120 из 15 631 фото
1 из 2
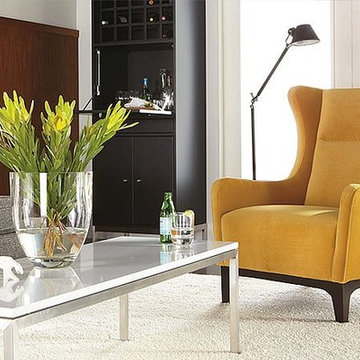
Room & Board Classic Contemporary Home Furnishings
На фото: гостиная комната в стиле модернизм
На фото: гостиная комната в стиле модернизм
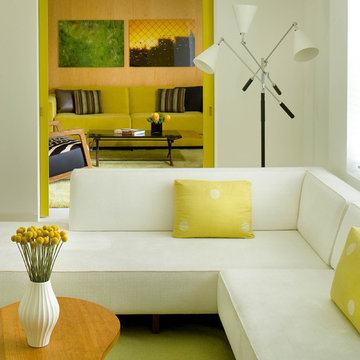
На фото: изолированная гостиная комната среднего размера в стиле модернизм с белыми стенами и полом из керамической плитки без телевизора
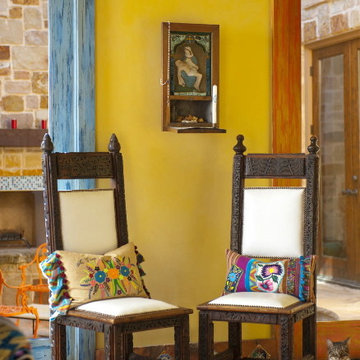
Amazing Color, Natural Elements and Accents, The Vibrant Way of Life!
Interior Design: Ashley Astleford, ASID, TBAE, BPN
Photography: Dan Piassick
Стильный дизайн: гостиная комната в стиле фьюжн - последний тренд
Стильный дизайн: гостиная комната в стиле фьюжн - последний тренд
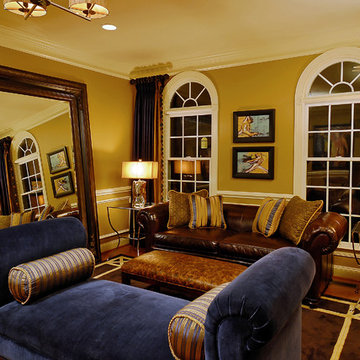
Источник вдохновения для домашнего уюта: гостиная комната в классическом стиле с желтыми стенами и паркетным полом среднего тона
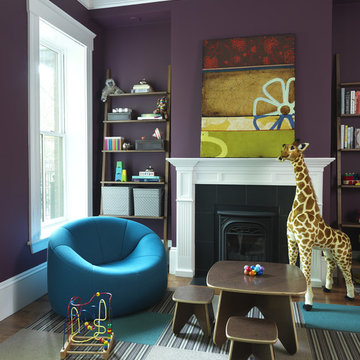
Источник вдохновения для домашнего уюта: гостиная комната в современном стиле
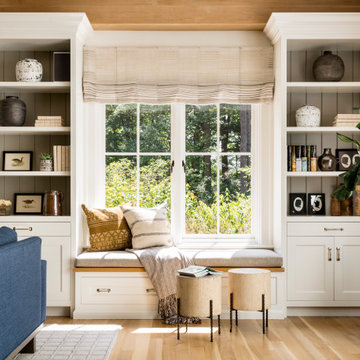
На фото: гостиная комната в стиле неоклассика (современная классика) с синим диваном

Стильный дизайн: большая гостиная комната в современном стиле с синими стенами, светлым паркетным полом, скрытым телевизором, зоной отдыха и обоями на стенах - последний тренд

На фото: открытая гостиная комната среднего размера в стиле рустика с с книжными шкафами и полками, печью-буржуйкой, фасадом камина из металла, коричневыми стенами, светлым паркетным полом и бежевым полом
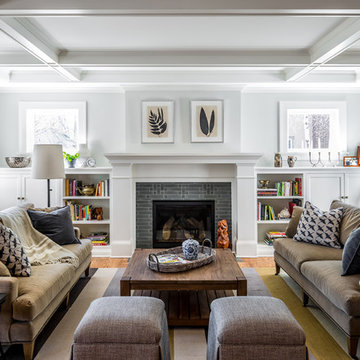
Источник вдохновения для домашнего уюта: гостиная комната в классическом стиле с белыми стенами, стандартным камином и фасадом камина из плитки

Источник вдохновения для домашнего уюта: большая открытая гостиная комната в стиле неоклассика (современная классика) с белыми стенами, ковровым покрытием, стандартным камином, фасадом камина из дерева, телевизором на стене и ковром на полу
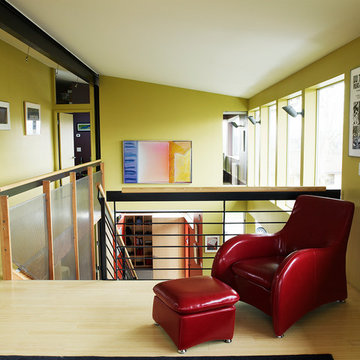
Tom Barwick
Стильный дизайн: маленькая двухуровневая гостиная комната в стиле лофт с полом из бамбука и зелеными стенами для на участке и в саду - последний тренд
Стильный дизайн: маленькая двухуровневая гостиная комната в стиле лофт с полом из бамбука и зелеными стенами для на участке и в саду - последний тренд

Paul Dyer Photography
На фото: парадная гостиная комната в стиле кантри с белыми стенами и горизонтальным камином без телевизора
На фото: парадная гостиная комната в стиле кантри с белыми стенами и горизонтальным камином без телевизора
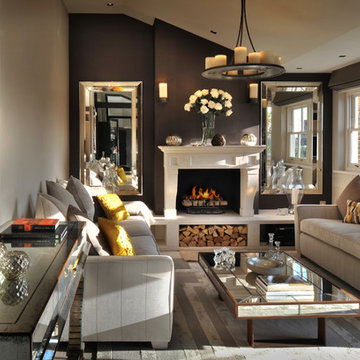
Источник вдохновения для домашнего уюта: парадная гостиная комната в стиле неоклассика (современная классика) с бежевыми стенами, стандартным камином и фасадом камина из камня

This entry/living room features maple wood flooring, Hubbardton Forge pendant lighting, and a Tansu Chest. A monochromatic color scheme of greens with warm wood give the space a tranquil feeling.
Photo by: Tom Queally
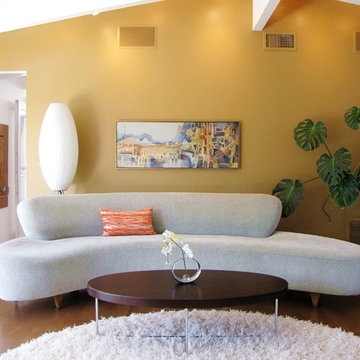
Photo by Tara Bussema © 2013 Houzz
Coffee table, Ebay; circle rug: Tokyo White, Mat; flooring: medium brown, hard maple, Lauzon; sofa: Cloud sofa, Modernica; floor lamp: Nelson Cigar bubble lamp, Modernica; wall art: Vintage find, Long Beach Antique Market at Veteran's Stadium

Living Room
Photos: Acorn Design
Пример оригинального дизайна: гостиная комната в современном стиле с угловым камином
Пример оригинального дизайна: гостиная комната в современном стиле с угловым камином
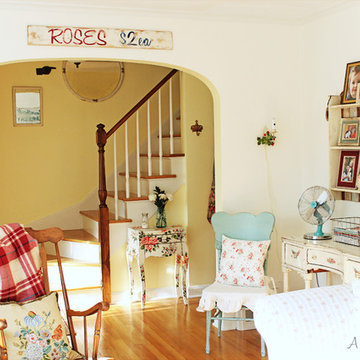
Cottage Style Interiors with Vintage Elements
All Photos By: Cottage Industry
Пример оригинального дизайна: гостиная комната в классическом стиле
Пример оригинального дизайна: гостиная комната в классическом стиле

Complete interior renovation of a 1980s split level house in the Virginia suburbs. Main level includes reading room, dining, kitchen, living and master bedroom suite. New front elevation at entry, new rear deck and complete re-cladding of the house. Interior: The prototypical layout of the split level home tends to separate the entrance, and any other associated space, from the rest of the living spaces one half level up. In this home the lower level "living" room off the entry was physically isolated from the dining, kitchen and family rooms above, and was only connected visually by a railing at dining room level. The owner desired a stronger integration of the lower and upper levels, in addition to an open flow between the major spaces on the upper level where they spend most of their time. ExteriorThe exterior entry of the house was a fragmented composition of disparate elements. The rear of the home was blocked off from views due to small windows, and had a difficult to use multi leveled deck. The owners requested an updated treatment of the entry, a more uniform exterior cladding, and an integration between the interior and exterior spaces. SOLUTIONS The overriding strategy was to create a spatial sequence allowing a seamless flow from the front of the house through the living spaces and to the exterior, in addition to unifying the upper and lower spaces. This was accomplished by creating a "reading room" at the entry level that responds to the front garden with a series of interior contours that are both steps as well as seating zones, while the orthogonal layout of the main level and deck reflects the pragmatic daily activities of cooking, eating and relaxing. The stairs between levels were moved so that the visitor could enter the new reading room, experiencing it as a place, before moving up to the main level. The upper level dining room floor was "pushed" out into the reading room space, thus creating a balcony over and into the space below. At the entry, the second floor landing was opened up to create a double height space, with enlarged windows. The rear wall of the house was opened up with continuous glass windows and doors to maximize the views and light. A new simplified single level deck replaced the old one.
Желтая гостиная комната – фото дизайна интерьера
6
