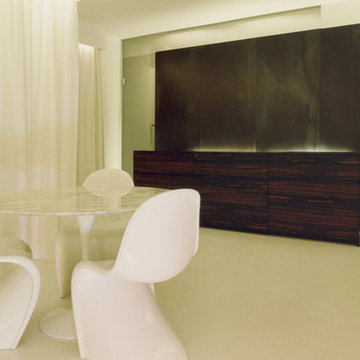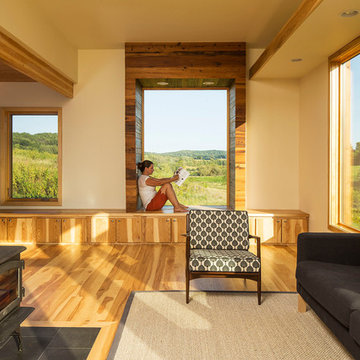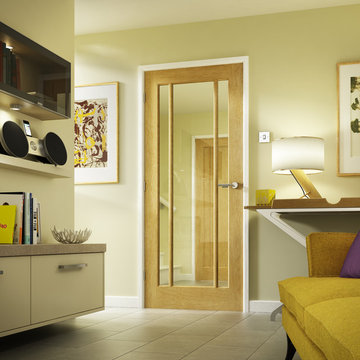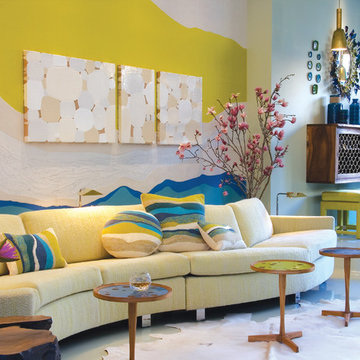Желтая гостиная комната в стиле модернизм – фото дизайна интерьера
Сортировать:
Бюджет
Сортировать:Популярное за сегодня
1 - 20 из 1 540 фото
1 из 3

На фото: открытая гостиная комната среднего размера:: освещение в стиле модернизм с серыми стенами, паркетным полом среднего тона, горизонтальным камином, фасадом камина из камня, отдельно стоящим телевизором и коричневым полом с
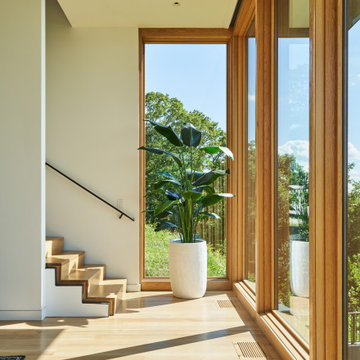
Идея дизайна: открытая гостиная комната среднего размера в стиле модернизм с белыми стенами, паркетным полом среднего тона, стандартным камином, фасадом камина из камня и телевизором на стене

This family room design features a sleek and modern gray sectional with a subtle sheen as the main seating area, accented by custom pillows in a bold color-blocked combination of emerald and chartreuse. The room's centerpiece is a round tufted ottoman in a chartreuse hue, which doubles as a coffee table. The window is dressed with a matching chartreuse roman shade, adding a pop of color and texture to the space. A snake skin emerald green tray sits atop the ottoman, providing a stylish spot for drinks and snacks. Above the sectional, a series of framed natural botanical art pieces add a touch of organic beauty to the room's modern design. Together, these elements create a family room that is both comfortable and visually striking.

We built this clean, modern entertainment center for a customer. The tones in the wood tie in well with the bold choice of color of the wall.
На фото: маленькая изолированная гостиная комната в стиле модернизм с желтыми стенами, полом из керамической плитки и телевизором на стене без камина для на участке и в саду с
На фото: маленькая изолированная гостиная комната в стиле модернизм с желтыми стенами, полом из керамической плитки и телевизором на стене без камина для на участке и в саду с
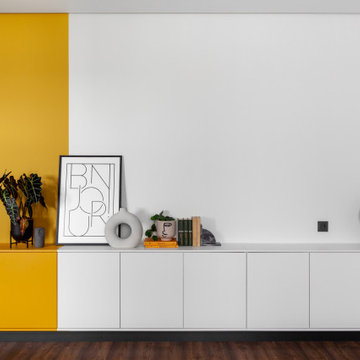
Идея дизайна: открытая, серо-белая гостиная комната среднего размера в стиле модернизм с желтыми стенами, темным паркетным полом, коричневым полом, обоями на стенах и ковром на полу без камина

Broad pine and Douglas fir ceiling spans the loft area, living/dining/kitchen below, master suite to the left, decked patios view all directions, sitting area at loft
Patrick Coulie
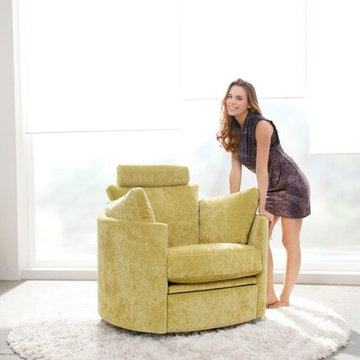
The Moon power reclining chair causes attraction at first sight, and you will love it once you try it. This recliner really embodies the concept of relaxation due to its design that's different than everything else on the market. The Moon is a custom made piece of furniture crafted by the world-renowned Spanish manufacturer Famaliving. This reclining chair has a unique, rounded shape with large oversized arm pillows that will help achieve the ultimate in relaxation. The Moon can come in a variety of colorful and patterned fabrics, including leather, that will really add a unique look to any space. Unlike most recliners, the moon features the 3 main keys to a recliner: Rocking motion, 360 degree rotation, and reclining capability. This recliner features a powered reclining mechanism that allows you to adjust your seat with a touch of a button. The frame of the Moon is crafted from pine wood and MDF construction making it very durable. All Fama products use a webbing system for suspension and support instead of the old spring design that will sag over time. Attached to the bottom is a circular metal base in a black finish that not only allows the 360 degree rotation, but also for it to maintain its low profile look.
Dimensions:
W40.2" x D36.6" x H35.5"
Seat Height: 20.9"
Arm Height: 26.4"
Back Height: 22.8"
Depth When Open: 59.8"
We deliver Nationwide!
Visit our showroom at:
Famaliving San Diego
401 University Ave,
San Diego, CA 92103
Questions? Ready to purchase?
Tel. 1-619-900-7674
sandiego@famaliving.com
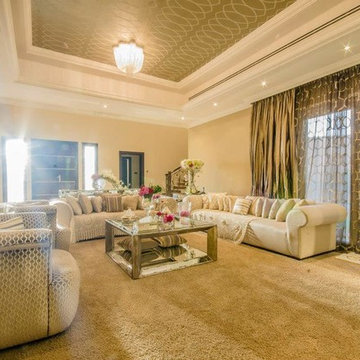
Classic Home Interior Decoration LLC
Идея дизайна: гостиная комната в стиле модернизм
Идея дизайна: гостиная комната в стиле модернизм

Источник вдохновения для домашнего уюта: парадная, открытая гостиная комната среднего размера в стиле модернизм с желтыми стенами, полом из керамогранита, стандартным камином, фасадом камина из бетона и коричневым полом без телевизора

photo by 広井一成
Источник вдохновения для домашнего уюта: гостиная комната в стиле модернизм с бежевыми стенами и татами
Источник вдохновения для домашнего уюта: гостиная комната в стиле модернизм с бежевыми стенами и татами

This is the side view from inside this apartment complex in San Diego of our glass overhead doors being used for living room divisions.
The modern touch and look of these doors is extremely versatile.
Sarah F.

This is another favorite home redesign project.
Throughout my career, I've worked with some hefty budgets on a number of high-end projects. You can visit Paris Kitchens and Somerset Kitchens, companies that I have worked for previously, to get an idea of what I mean. I could start name dropping here, but I won’t, because that's not what this project is about. This project is about a small budget and a happy homeowner.
This was one of the first projects with a custom interior design at a fraction of a regular budget. I could use the term “value engineering” to describe it, because this particular interior was heavily value engineered.
The result: a sophisticated interior that looks so much more expensive than it is. And one ecstatic homeowner. Mission impossible accomplished.
P.S. Don’t ask me how much it cost, I promised the homeowner that their impressive budget will remain confidential.
In any case, no one would believe me even if I spilled the beans.
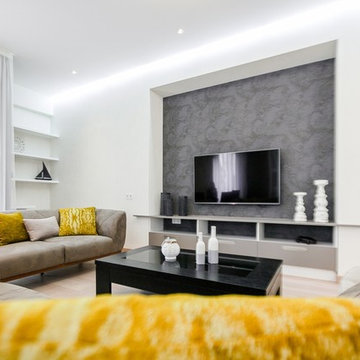
The house is spacious and the interior was designed in a manner, which kept this aspect highlighted: the entrance corridor leads to the large open area, uniting the kitchen, the living room and the dining room; The guest room wall, concealing the wardrobe, has two large incisions, making the wardrobe still part of the bedroom. Compelling design choice was also made for the master bedroom, where two sinks are not shying away from eye, but are rather put on display, as integral element of the bedroom.
CREDITS
Project Leader: Beka Pkhakadze
Copywriter: Mika Motskobili
Photos: Beka Pkhakadze
Location: Tbilisi / Georgia
Type: Residential Interior
Site: 210 sq.m.
Year: 2014
Status: Complete
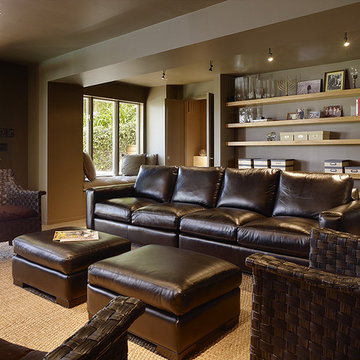
Свежая идея для дизайна: гостиная комната в стиле модернизм - отличное фото интерьера
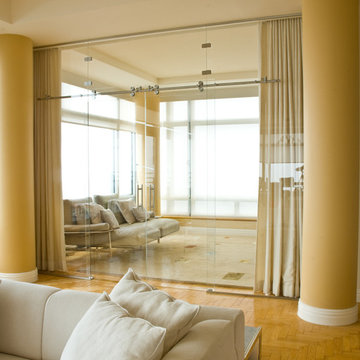
GLASS ROOM DIVIDER Matrix Series by GlassCrafters Inc
Источник вдохновения для домашнего уюта: огромная изолированная гостиная комната в стиле модернизм с желтыми стенами и светлым паркетным полом
Источник вдохновения для домашнего уюта: огромная изолированная гостиная комната в стиле модернизм с желтыми стенами и светлым паркетным полом
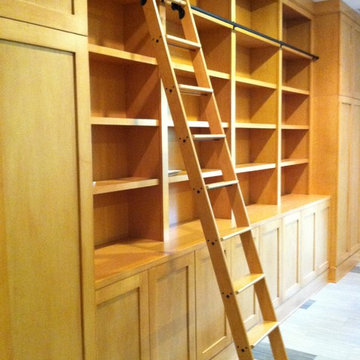
The Basement which also doubles as the Family Room which is also used as the clients library comes complete with a custom Wood Library Ladder. The Ceiling are over 10' high and thefore by running the custom bookcases all the way the the ceiling, we were able to offer ample room for all those books which had been in storage
Желтая гостиная комната в стиле модернизм – фото дизайна интерьера
1
