Зеленая гостиная комната с мультимедийным центром – фото дизайна интерьера
Сортировать:
Бюджет
Сортировать:Популярное за сегодня
101 - 120 из 422 фото
1 из 3
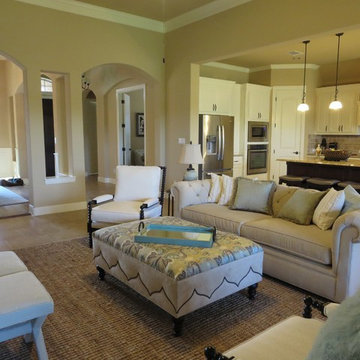
Oh, this house was fun! My client moved from out of state and was starting completely over, so we began with a totally blank palette to work with. The colors in this house are sooo beautiful and peaceful, heaven!
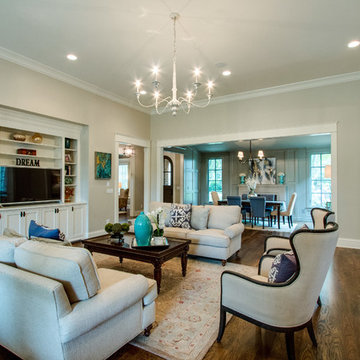
Свежая идея для дизайна: изолированная гостиная комната среднего размера в стиле неоклассика (современная классика) с бежевыми стенами, темным паркетным полом, мультимедийным центром, двусторонним камином и фасадом камина из камня - отличное фото интерьера
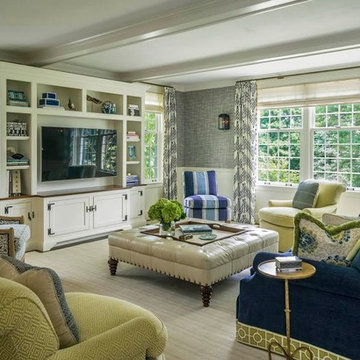
На фото: большая парадная, изолированная гостиная комната в классическом стиле с серыми стенами, ковровым покрытием и мультимедийным центром с
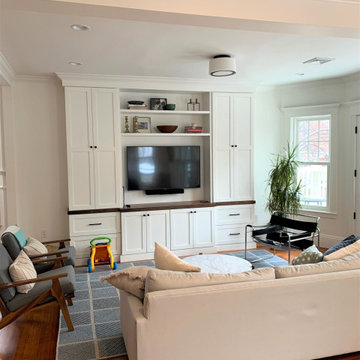
Open-concept Brookline family room remodel: Custom built-in media center. Custom crown molding.
Свежая идея для дизайна: открытая гостиная комната в стиле неоклассика (современная классика) с белыми стенами, паркетным полом среднего тона и мультимедийным центром - отличное фото интерьера
Свежая идея для дизайна: открытая гостиная комната в стиле неоклассика (современная классика) с белыми стенами, паркетным полом среднего тона и мультимедийным центром - отличное фото интерьера
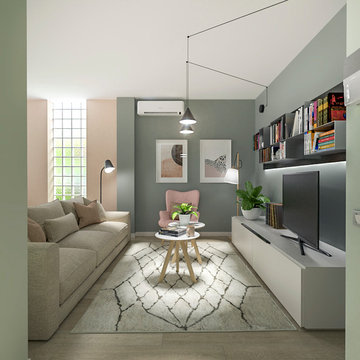
Liadesign
На фото: гостиная комната среднего размера в современном стиле с зелеными стенами, светлым паркетным полом и мультимедийным центром с
На фото: гостиная комната среднего размера в современном стиле с зелеными стенами, светлым паркетным полом и мультимедийным центром с
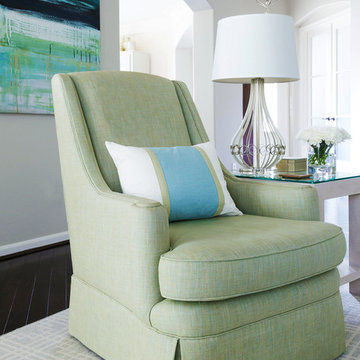
Modern art making a statement in the family room pulling out the green in the high back chair.
На фото: большая открытая гостиная комната в стиле неоклассика (современная классика) с серыми стенами, темным паркетным полом, коричневым полом, стандартным камином, фасадом камина из штукатурки и мультимедийным центром
На фото: большая открытая гостиная комната в стиле неоклассика (современная классика) с серыми стенами, темным паркетным полом, коричневым полом, стандартным камином, фасадом камина из штукатурки и мультимедийным центром
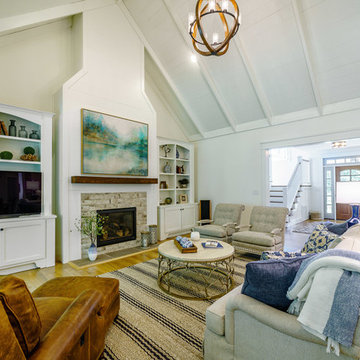
Свежая идея для дизайна: большая открытая гостиная комната в стиле неоклассика (современная классика) с белыми стенами, паркетным полом среднего тона, стандартным камином, фасадом камина из плитки, мультимедийным центром и коричневым полом - отличное фото интерьера
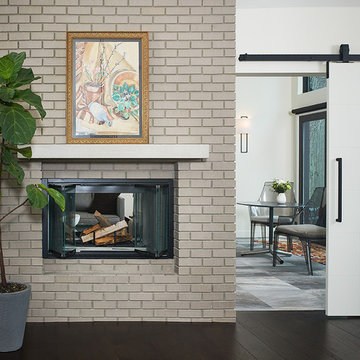
Идея дизайна: открытая гостиная комната в стиле модернизм с белыми стенами, темным паркетным полом, стандартным камином, фасадом камина из кирпича, коричневым полом, мультимедийным центром и сводчатым потолком
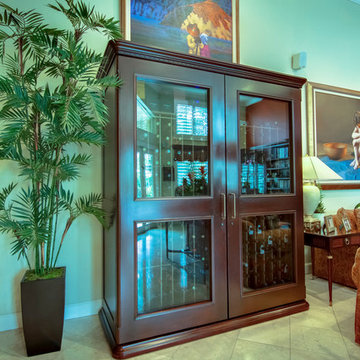
Supreme Scene Lenny Kagan
На фото: открытая гостиная комната в классическом стиле с домашним баром, бежевыми стенами, полом из керамогранита и мультимедийным центром без камина с
На фото: открытая гостиная комната в классическом стиле с домашним баром, бежевыми стенами, полом из керамогранита и мультимедийным центром без камина с
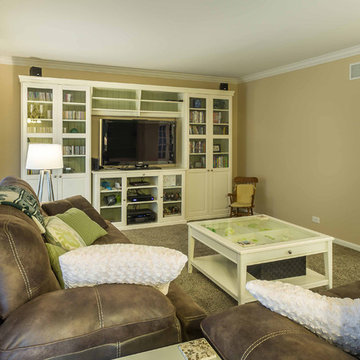
This home had plenty of square footage, but in all the wrong places. The old opening between the dining and living rooms was filled in, and the kitchen relocated into the former dining room, allowing for a large opening between the new kitchen / breakfast room with the existing living room. The kitchen relocation, in the corner of the far end of the house, allowed for cabinets on 3 walls, with a 4th side of peninsula. The long exterior wall, formerly kitchen cabinets, was replaced with a full wall of glass sliding doors to the back deck adjacent to the new breakfast / dining space. Rubbed wood cabinets were installed throughout the kitchen as well as at the desk workstation and buffet storage.
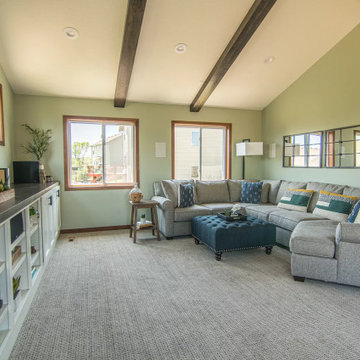
Tschida Construction and Pro Design Custom Cabinetry joined us for a 4 season sunroom addition with a basement addition to be finished at a later date. We also included a quick laundry/garage entry update with a custom made locker unit and barn door. We incorporated dark stained beams in the vaulted ceiling to match the elements in the barn door and locker wood bench top. We were able to re-use the slider door and reassemble their deck to the addition to save a ton of money.
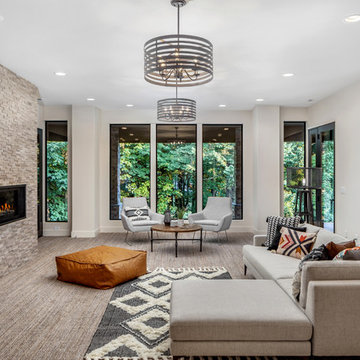
New custom home in West Linn, Oregon on 5 acres.
Lower Greatroom view, Photo: Greg Pierce @
RuumMedia
Идея дизайна: гостиная комната в современном стиле с белыми стенами, ковровым покрытием, горизонтальным камином, мультимедийным центром, серым полом и акцентной стеной
Идея дизайна: гостиная комната в современном стиле с белыми стенами, ковровым покрытием, горизонтальным камином, мультимедийным центром, серым полом и акцентной стеной
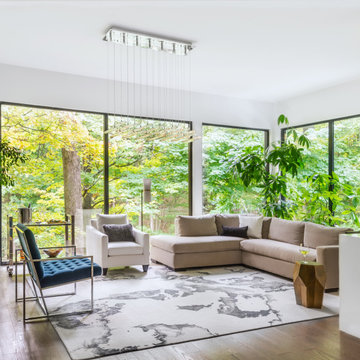
Jackie Glass Signature Collection -Nepales Series -"Smoke" - 100% silk & wool in gray and off white- Exclusively designed for Imperial Rug Galleries, Toronto and Oakville, Ont. Furniture, Gresham House Furniture. Room designed by Jackie Glass
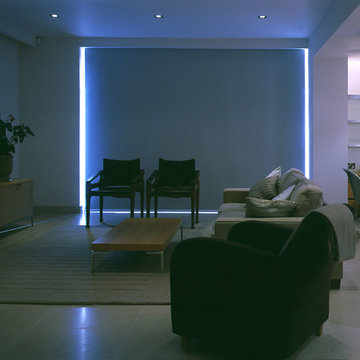
And then the projector drops down from the seiling and it can be transformed into a cinema room
Пример оригинального дизайна: изолированная гостиная комната среднего размера в современном стиле с белыми стенами, полом из керамической плитки и мультимедийным центром
Пример оригинального дизайна: изолированная гостиная комната среднего размера в современном стиле с белыми стенами, полом из керамической плитки и мультимедийным центром
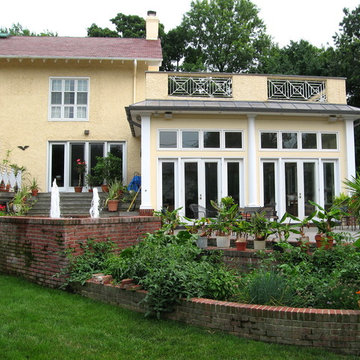
House in historic district. Rear elevation of family room addition sited on the right side of house has a flat roof which is used as a deck for the second floor bedrooms. Stucco parapet wall with metal railing inserts. Standing seam lead coated copper roof shades and protects large window/door panels which flood the interior with natural light. Multi level rear deck serves the family room and is liked to the kitchen, library and living room at the first floor level. Water feature and raised planting beds sited adjacent to the edge of the deck.
Designed and built by Howard Katz Architetcs LLC
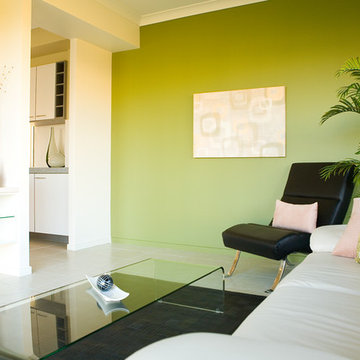
An informal Family room with a well laid out seating configuration to minimise disruption of seated TV viewers
Свежая идея для дизайна: маленькая изолированная гостиная комната в современном стиле с зелеными стенами, полом из керамической плитки и мультимедийным центром для на участке и в саду - отличное фото интерьера
Свежая идея для дизайна: маленькая изолированная гостиная комната в современном стиле с зелеными стенами, полом из керамической плитки и мультимедийным центром для на участке и в саду - отличное фото интерьера
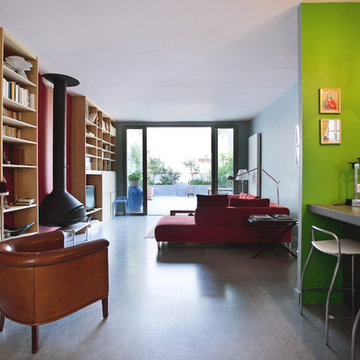
Division des espaces
Идея дизайна: открытая гостиная комната в стиле фьюжн с разноцветными стенами, мультимедийным центром и подвесным камином
Идея дизайна: открытая гостиная комната в стиле фьюжн с разноцветными стенами, мультимедийным центром и подвесным камином
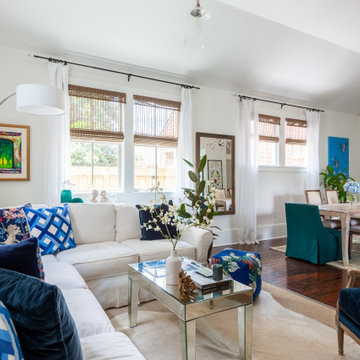
New Orleans uptown home with plenty of natural lighting
Transitional space between living room and dining room separated by large wall mirror and wood flooring
White L-Shaped sofa with blue accent throw pillows
Mirrored coffee table sits on white cowhide rug
Natural woven shades and white sheer curtains to let the natural light in
Rustic dining room table with green accent chair at head of table
Blue flowers and blue wall art to compliment the blue accent pillows and pouf in living room
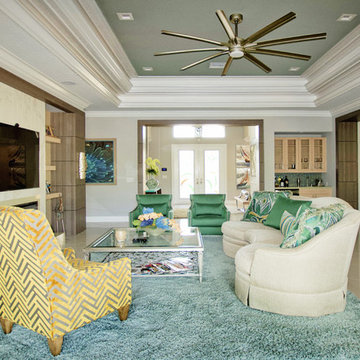
Taliaferro Photography
Идея дизайна: большая открытая гостиная комната в современном стиле с бежевыми стенами, мраморным полом, фасадом камина из камня, мультимедийным центром, горизонтальным камином и бежевым полом
Идея дизайна: большая открытая гостиная комната в современном стиле с бежевыми стенами, мраморным полом, фасадом камина из камня, мультимедийным центром, горизонтальным камином и бежевым полом
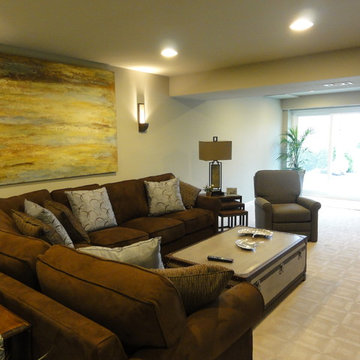
Идея дизайна: большая открытая комната для игр в стиле неоклассика (современная классика) с синими стенами, ковровым покрытием и мультимедийным центром без камина
Зеленая гостиная комната с мультимедийным центром – фото дизайна интерьера
6