Зеленая гостиная комната с мультимедийным центром – фото дизайна интерьера
Сортировать:
Бюджет
Сортировать:Популярное за сегодня
81 - 100 из 424 фото
1 из 3
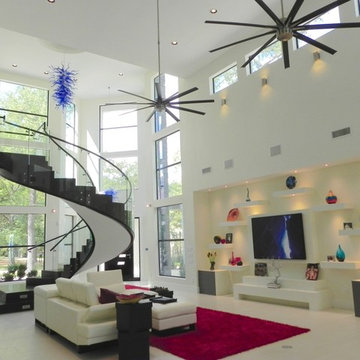
Expansive, open-concept living area with beautiful views of lush backyard & pool.
Стильный дизайн: огромная открытая гостиная комната в стиле модернизм с белыми стенами и мультимедийным центром - последний тренд
Стильный дизайн: огромная открытая гостиная комната в стиле модернизм с белыми стенами и мультимедийным центром - последний тренд
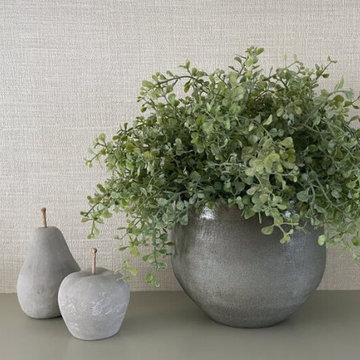
We provided a full turn key styling services, we supplied, installed and styled the decorative accessories creating a stylish homely feel to the room
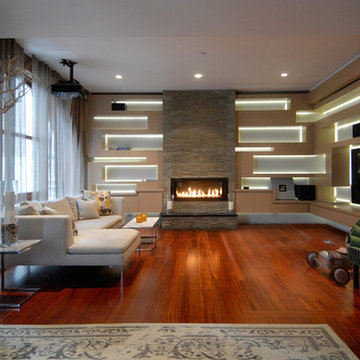
Soluri Architecture
Идея дизайна: открытая гостиная комната среднего размера в современном стиле с с книжными шкафами и полками, горизонтальным камином, фасадом камина из камня, мультимедийным центром и паркетным полом среднего тона
Идея дизайна: открытая гостиная комната среднего размера в современном стиле с с книжными шкафами и полками, горизонтальным камином, фасадом камина из камня, мультимедийным центром и паркетным полом среднего тона
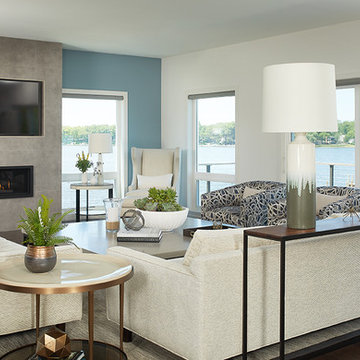
На фото: открытая гостиная комната в стиле модернизм с разноцветными стенами, темным паркетным полом, горизонтальным камином, фасадом камина из металла, мультимедийным центром и коричневым полом
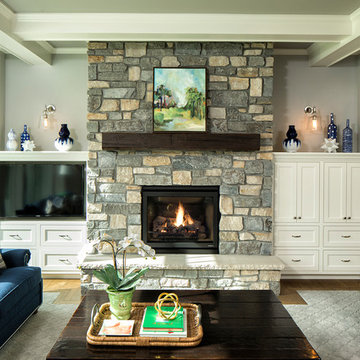
Свежая идея для дизайна: большая открытая гостиная комната в стиле неоклассика (современная классика) с паркетным полом среднего тона, стандартным камином, фасадом камина из камня и мультимедийным центром - отличное фото интерьера
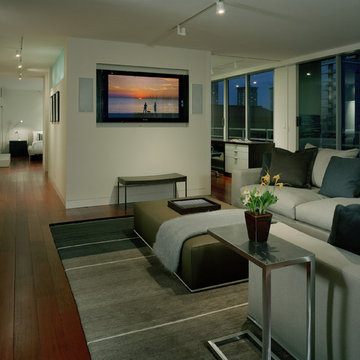
This condo was designed from a raw shell to the finished space you see in the photos - all elements were custom designed and made for this specific space. The interior architecture and furnishings were designed by our firm. If you have a condo space that requires a renovation please call us to discuss your needs. Please note that due to that volume of interest and client privacy we do not answer basic questions about materials, specifications, construction methods, or paint colors thank you for taking the time to review our projects.
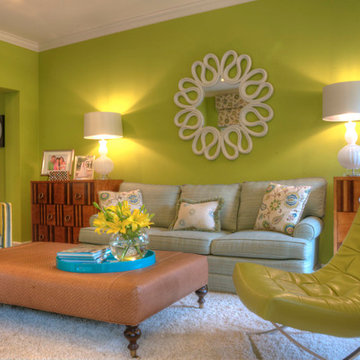
The room is wrapped in an apple green paint and features white accent trim. The bright and bold patterns provide energy and a pair of striped chests flank the light blue sofa and provide more visual interest. The oversized ottoman acts not only as a coffee table but also provides extra seating and is on casters for easy movement. A green leather modern chrome chair adds more seating and interest while the shag rug adds more texture to this room.
Photography by Med Dement.
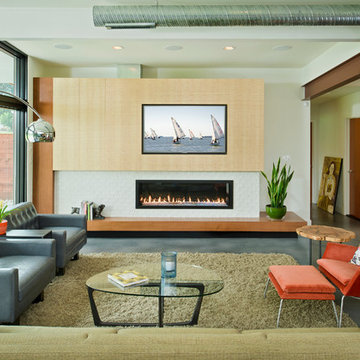
Vince Lupo
Идея дизайна: большая открытая гостиная комната в современном стиле с белыми стенами, бетонным полом, горизонтальным камином, мультимедийным центром, фасадом камина из штукатурки, серым полом и ковром на полу
Идея дизайна: большая открытая гостиная комната в современном стиле с белыми стенами, бетонным полом, горизонтальным камином, мультимедийным центром, фасадом камина из штукатурки, серым полом и ковром на полу
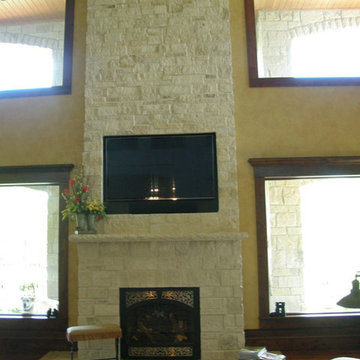
This clean and modern stone fireplace uses the Quarry Mill's Athens thin stone veneer. Athens white to tan color range helps bring a uniform look to your natural stone veneer project. The rectangular shapes with squared edges and various sizes of the Athens stones make it perfect for creating random patterns in projects like accent walls and fireplace surrounds. The selection of stone size also allows for a balanced look without a repeating pattern. Smaller projects like siding for small workshops, surrounding entry or garage doors, and adding accents to mailboxes or light posts are also possible with Athens various stone sizes. Athens light tones add a natural look to any décor or architecture and become a conversation starter with guests.
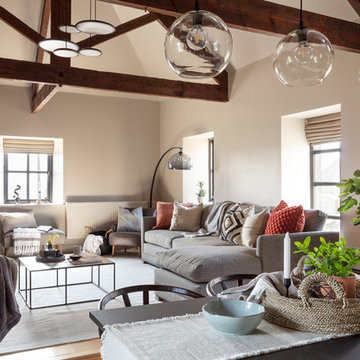
We wanted to keep the feel of this open space room relaxing and airy and therefore kept the palette very toned down. We used lots of naturals and elevated the look with few pops of burnt orange and greenery, while also adding a mix of textures to the scheme.
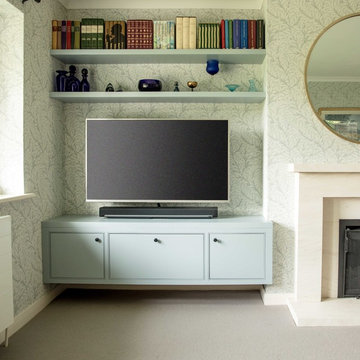
Floating media unit with floating shelves above. Painted in Little Greene Bone China Blue with black handles by Furnipart.
На фото: гостиная комната в стиле модернизм с синими стенами, ковровым покрытием и мультимедийным центром с
На фото: гостиная комната в стиле модернизм с синими стенами, ковровым покрытием и мультимедийным центром с
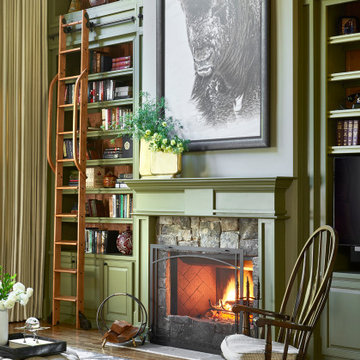
A Traditional home gets a makeover. This homeowner wanted to bring in her love of the mountains in her home. She also wanted her built-ins to express a sense of grandiose and a place to store her collection of books. So we decided to create a floor to ceiling custom bookshelves and brought in the mountain feel through the green painted cabinets and an original print of a bison from her favorite artist.
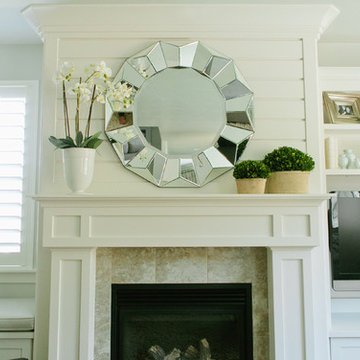
Стильный дизайн: большая открытая гостиная комната в стиле неоклассика (современная классика) с белыми стенами, светлым паркетным полом, стандартным камином и мультимедийным центром - последний тренд
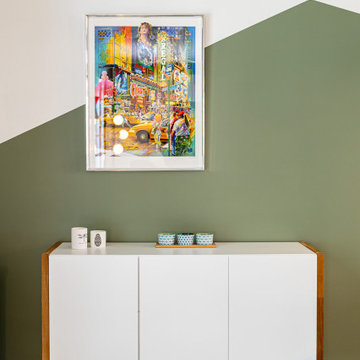
Mes clients désiraient une circulation plus fluide pour leur pièce à vivre et une ambiance plus chaleureuse et moderne.
Après une étude de faisabilité, nous avons décidé d'ouvrir une partie du mur porteur afin de créer un bloc central recevenant d'un côté les éléments techniques de la cuisine et de l'autre le poêle rotatif pour le salon. Dès l'entrée, nous avons alors une vue sur le grand salon.
La cuisine a été totalement retravaillée, un grand plan de travail et de nombreux rangements, idéal pour cette grande famille.
Côté salle à manger, nous avons joué avec du color zonning, technique de peinture permettant de créer un espace visuellement. Une grande table esprit industriel, un banc et des chaises colorées pour un espace dynamique et chaleureux.
Pour leur salon, mes clients voulaient davantage de rangement et des lignes modernes, j'ai alors dessiné un meuble sur mesure aux multiples rangements et servant de meuble TV. Un canapé en cuir marron et diverses assises modulables viennent délimiter cet espace chaleureux et conviviale.
L'ensemble du sol a été changé pour un modèle en startifié chêne raboté pour apporter de la chaleur à la pièce à vivre.
Le mobilier et la décoration s'articulent autour d'un camaïeu de verts et de teintes chaudes pour une ambiance chaleureuse, moderne et dynamique.
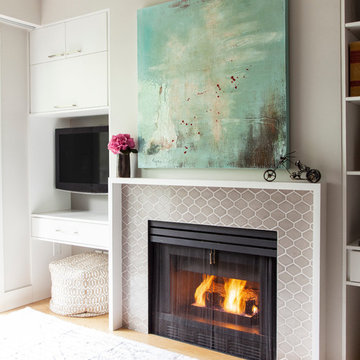
Eli Chamberlin
Идея дизайна: маленькая открытая гостиная комната в стиле неоклассика (современная классика) с домашним баром, серыми стенами, светлым паркетным полом, стандартным камином, фасадом камина из плитки и мультимедийным центром для на участке и в саду
Идея дизайна: маленькая открытая гостиная комната в стиле неоклассика (современная классика) с домашним баром, серыми стенами, светлым паркетным полом, стандартным камином, фасадом камина из плитки и мультимедийным центром для на участке и в саду

Пример оригинального дизайна: большая открытая гостиная комната в современном стиле с белыми стенами, светлым паркетным полом, горизонтальным камином, фасадом камина из плитки, мультимедийным центром и бежевым полом
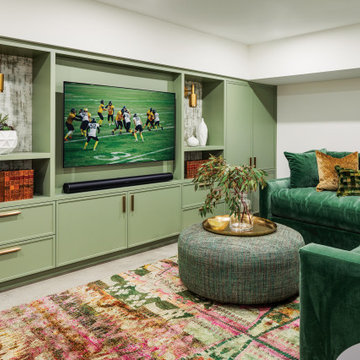
На фото: гостиная комната в современном стиле с бетонным полом, мультимедийным центром и серым полом
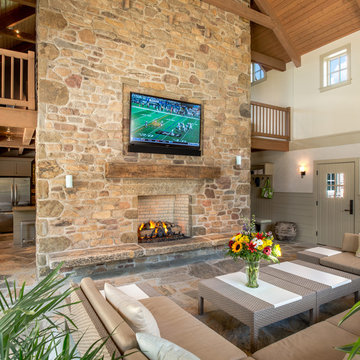
Photographer: Angle Eye Photography
Interior Designer: Callaghan Interior Design
Свежая идея для дизайна: большая открытая гостиная комната в классическом стиле с домашним баром, бежевыми стенами, полом из травертина, стандартным камином, фасадом камина из камня и мультимедийным центром - отличное фото интерьера
Свежая идея для дизайна: большая открытая гостиная комната в классическом стиле с домашним баром, бежевыми стенами, полом из травертина, стандартным камином, фасадом камина из камня и мультимедийным центром - отличное фото интерьера
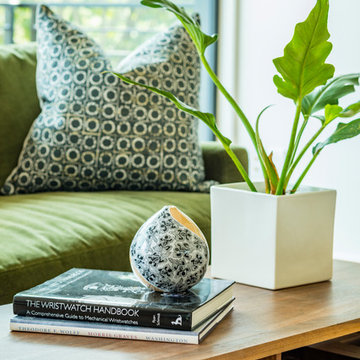
In 1949, one of mid-century modern’s most famous NW architects, Paul Hayden Kirk, built this early “glass house” in Hawthorne Hills. Rather than flattening the rolling hills of the Northwest to accommodate his structures, Kirk sought to make the least impact possible on the building site by making use of it natural landscape. When we started this project, our goal was to pay attention to the original architecture--as well as designing the home around the client’s eclectic art collection and African artifacts. The home was completely gutted, since most of the home is glass, hardly any exterior walls remained. We kept the basic footprint of the home the same—opening the space between the kitchen and living room. The horizontal grain matched walnut cabinets creates a natural continuous movement. The sleek lines of the Fleetwood windows surrounding the home allow for the landscape and interior to seamlessly intertwine. In our effort to preserve as much of the design as possible, the original fireplace remains in the home and we made sure to work with the natural lines originally designed by Kirk.
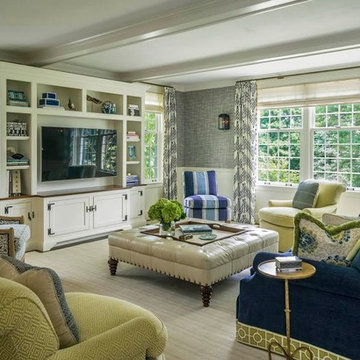
На фото: большая парадная, изолированная гостиная комната в классическом стиле с серыми стенами, ковровым покрытием и мультимедийным центром с
Зеленая гостиная комната с мультимедийным центром – фото дизайна интерьера
5